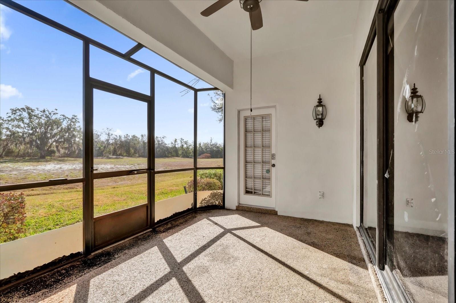
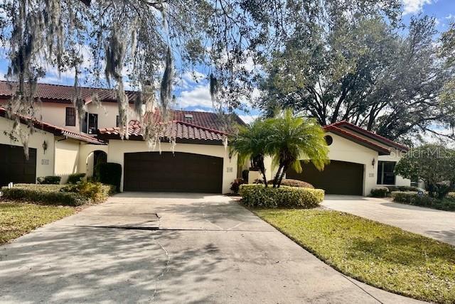
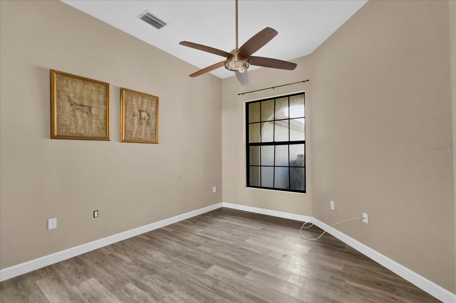
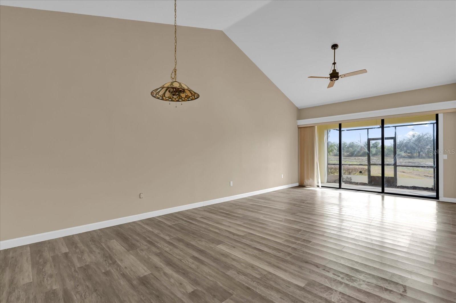
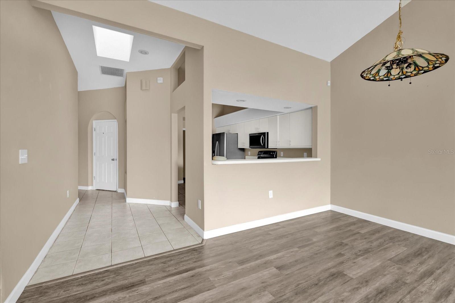
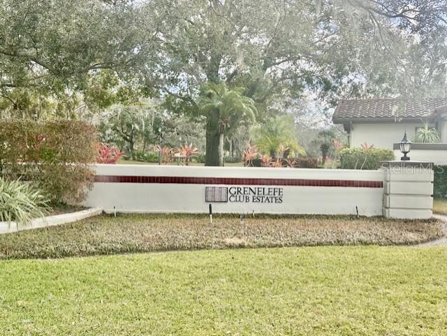
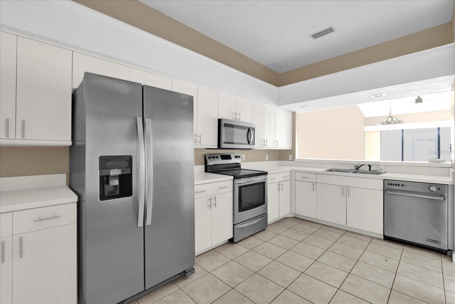
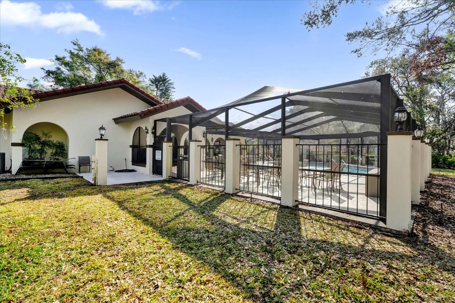
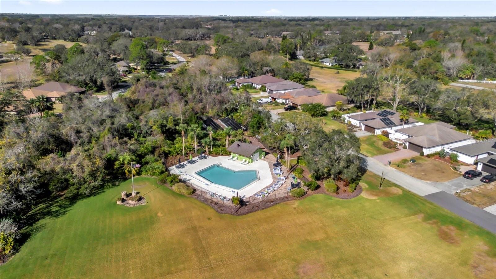
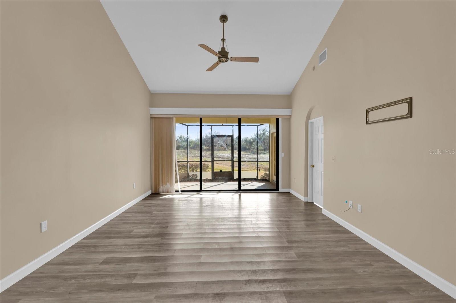
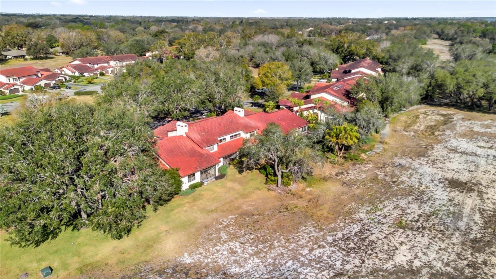
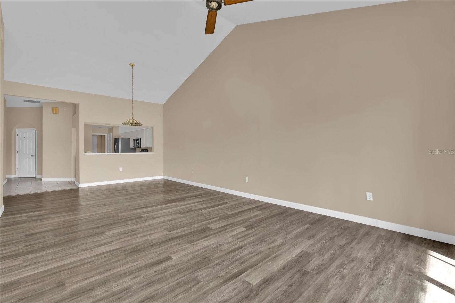
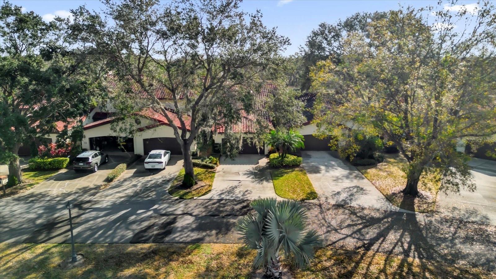
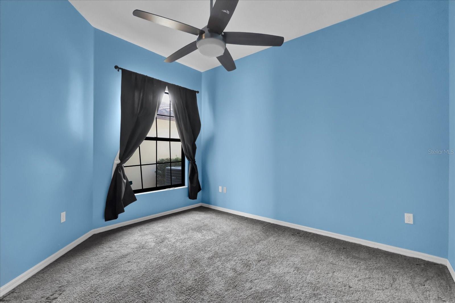
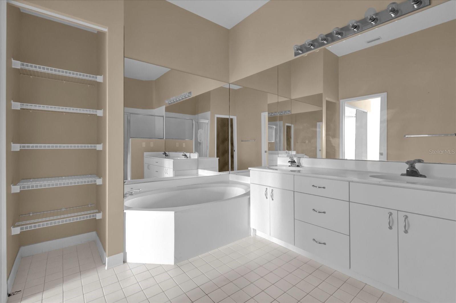
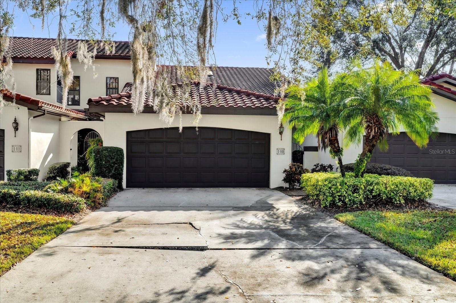
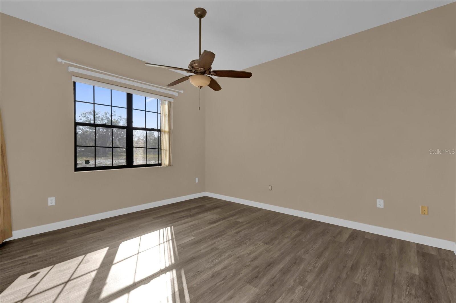
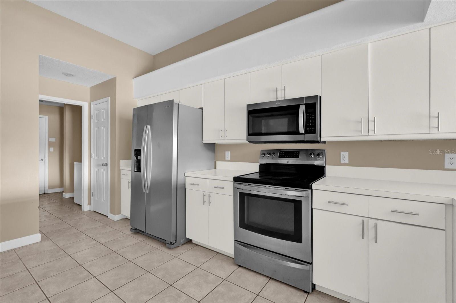
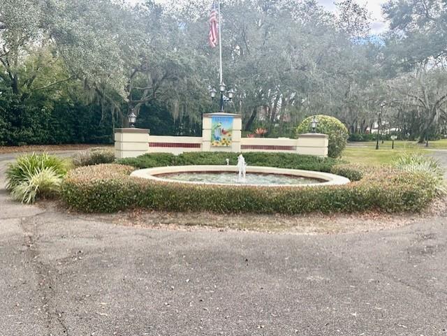

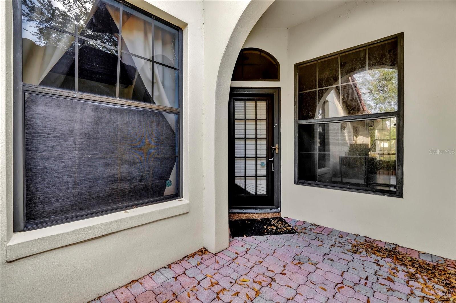
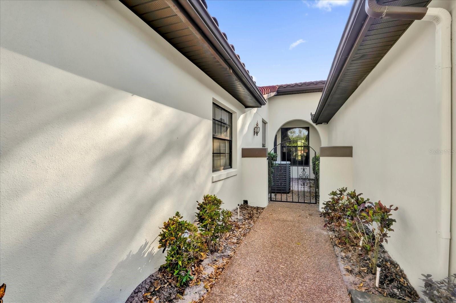
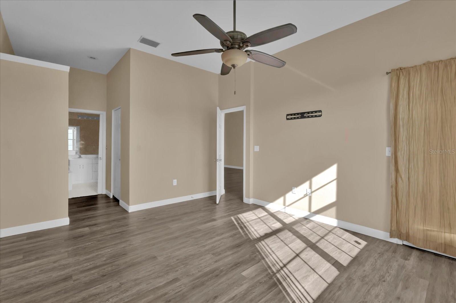
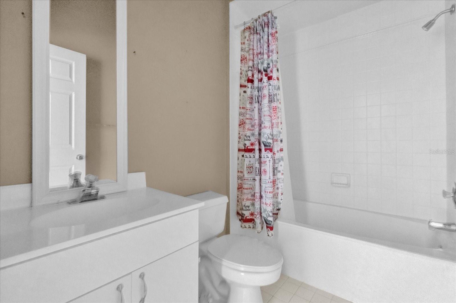
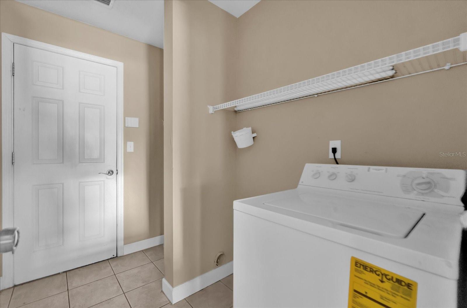
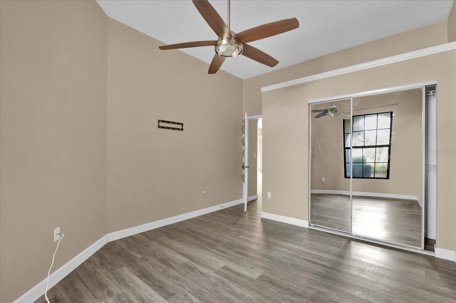
Active
140 STRATFORD CT
$215,000
Features:
Property Details
Remarks
Discover this charming 2 bedroom 2 bath villa with a versatile bonus room ideal for use as a home office, playroom, or even a third bedroom. Nestled in a serene golf community, this villa offers the ultimate split floor plan for optimal privacy and comfort. The open concept living space is perfect for entertaining guests or creating unforgettable family moments. The fully equipped kitchen is furnished with stainless steel appliances and ample counter space. The primary suite is a sanctuary of luxury, with an ensuite bathroom featuring double vanities, Jacuzzi style soaking tub, separate water closet and walk in shower. Triple sliding doors lead out to an oversized lanai with a view of mature landscaping. Whether you’re relaxing indoors or enjoying the outdoor patio, this home ensures a lifestyle of luxury and contentment. 2 car garage provides ample space for your vehicles and storage needs. The Grenelefe community offers a range of amenities, including a fitness center, sauna, clubhouse, heated pool and hot tub. Conveniently located near major highways, shopping, restaurants, medical offices, hospitals, Disney attractions, Orlando and Tampa. Don't miss the opportunity to make this your own a place where lasting memories will be made. Call me today to schedule a showing appointment and make this dream home yours!
Financial Considerations
Price:
$215,000
HOA Fee:
575
Tax Amount:
$2881.88
Price per SqFt:
$136.77
Tax Legal Description:
GRENELEFE CLUB ESTATES PHASE TWO PB 87 PGS 27 & 28 LOT 40
Exterior Features
Lot Size:
3589
Lot Features:
N/A
Waterfront:
No
Parking Spaces:
N/A
Parking:
N/A
Roof:
Tile
Pool:
No
Pool Features:
N/A
Interior Features
Bedrooms:
2
Bathrooms:
2
Heating:
Electric
Cooling:
Central Air
Appliances:
Dishwasher, Range, Refrigerator
Furnished:
Yes
Floor:
Vinyl
Levels:
One
Additional Features
Property Sub Type:
Villa
Style:
N/A
Year Built:
1996
Construction Type:
Stucco
Garage Spaces:
Yes
Covered Spaces:
N/A
Direction Faces:
East
Pets Allowed:
Yes
Special Condition:
None
Additional Features:
Sliding Doors
Additional Features 2:
Refer to the HOA Kristin Powell [email protected] 863.588.1110
Map
- Address140 STRATFORD CT
Featured Properties