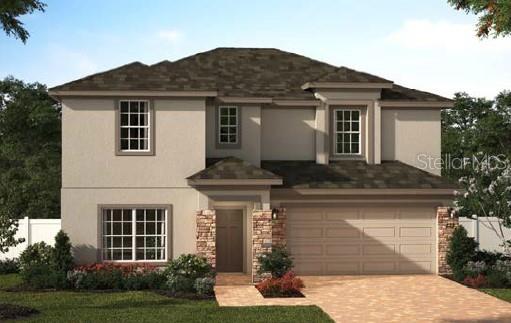
Pending
733 GINGER DR
$391,990
Features:
Property Details
Remarks
Under Construction. Quick Delivery Available! Our exceptional Newcastle plan, with 9'4" ceilings on 1st floor, offers an open-concept design with a total of 5 Bedrooms and 3.5 Baths, including a 1st floor Guest Bedroom with walk-in closet and adjacent full Bath. Beautifully upgraded kitchen features 42" cabinets with crown molding, quartz countertops, tile backsplash, over-sized Pantry closet, and Stainless appliances. Spacious Dining area overlooks covered rear lanai - perfect for entertaining and outdoor living. Tile flooring is featured through main living areas on 1st floor, and window blinds are included throughout. Primary Bedroom features en-suite Bath including walk-in closet, dual sinks in adult-height vanity, quartz countertops, and glass shower enclosure. Our High Performance Home package is included, offering amazing features that provide energy efficiency, smart home technology, and elements of a healthy lifestyle. Marion Ridge amenities include tot lot, dog park, and open green spaces. Conveniently located near restaurants and shopping with easy access to major thoroughfares.
Financial Considerations
Price:
$391,990
HOA Fee:
78
Tax Amount:
$1434.94
Price per SqFt:
$153.12
Tax Legal Description:
MARION RIDGE PB 200 PGS 5-8 LOT 53
Exterior Features
Lot Size:
6240
Lot Features:
Sidewalk, Paved
Waterfront:
No
Parking Spaces:
N/A
Parking:
Driveway, Garage Door Opener
Roof:
Shingle
Pool:
No
Pool Features:
N/A
Interior Features
Bedrooms:
5
Bathrooms:
4
Heating:
Central, Electric
Cooling:
Central Air
Appliances:
Dishwasher, Disposal, Electric Water Heater, Microwave, Range
Furnished:
No
Floor:
Carpet, Ceramic Tile
Levels:
Two
Additional Features
Property Sub Type:
Single Family Residence
Style:
N/A
Year Built:
2025
Construction Type:
Block, Stone, Stucco, Frame
Garage Spaces:
Yes
Covered Spaces:
N/A
Direction Faces:
North
Pets Allowed:
Yes
Special Condition:
None
Additional Features:
Irrigation System, Sidewalk, Sliding Doors
Additional Features 2:
N/A
Map
- Address733 GINGER DR
Featured Properties