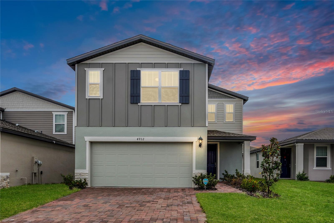
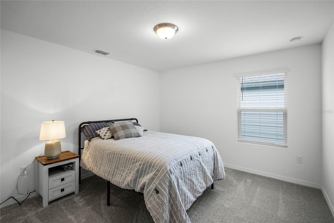
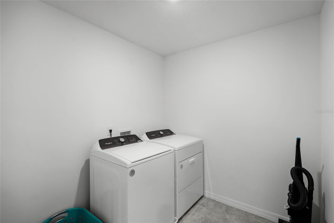
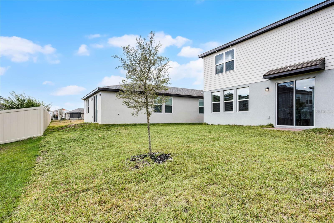
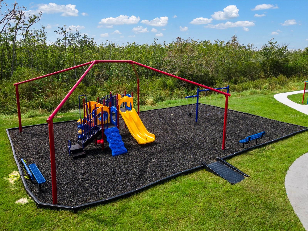
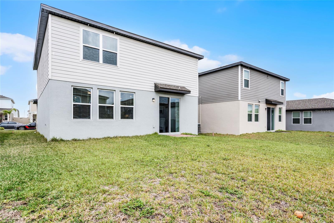
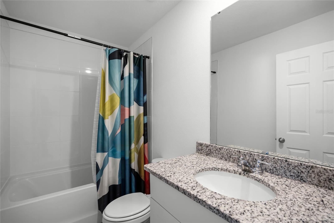
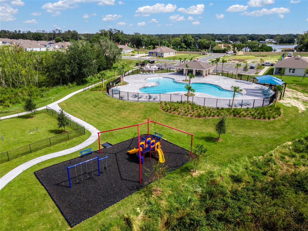
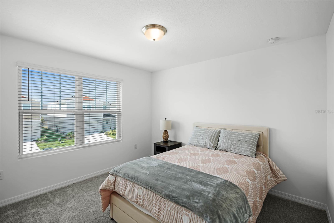
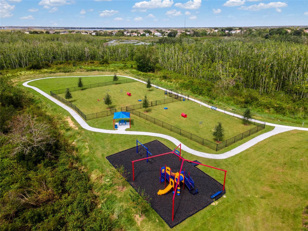

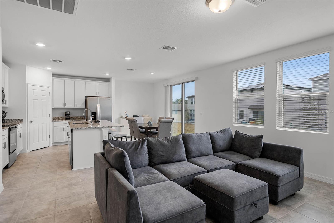
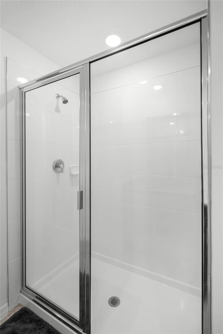
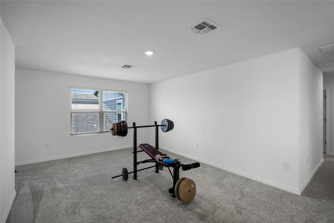
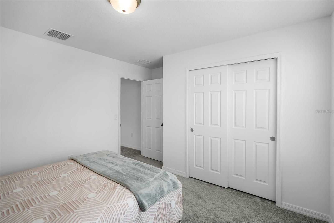
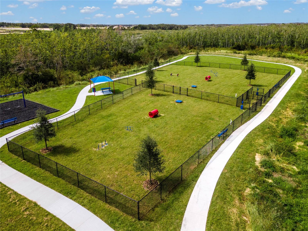
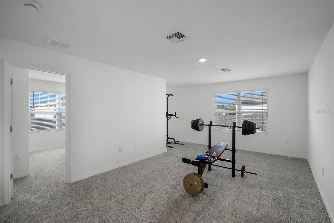
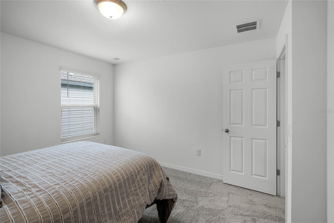
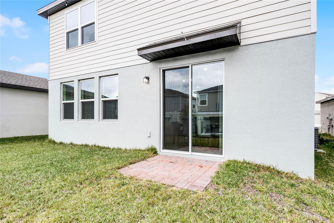
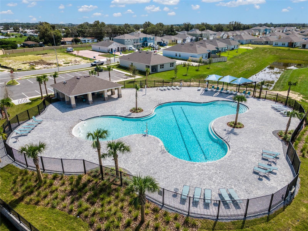
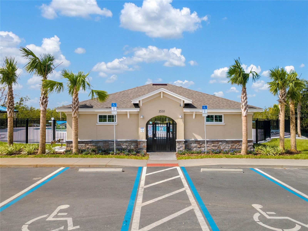
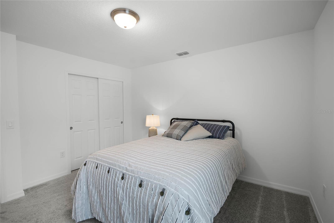
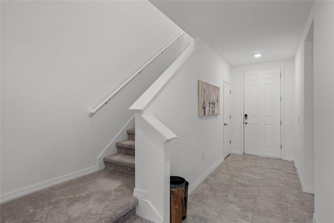
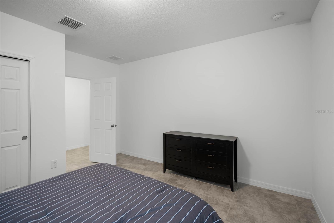
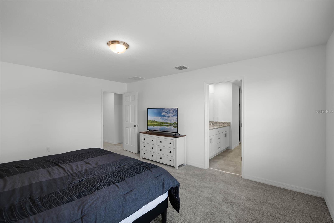
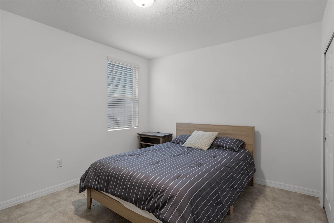
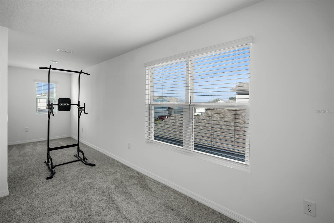
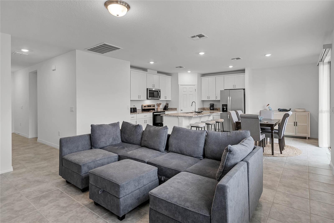
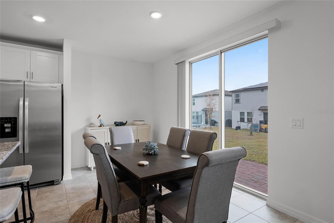
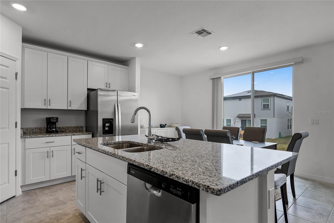
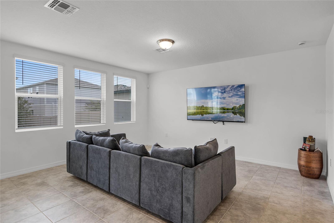
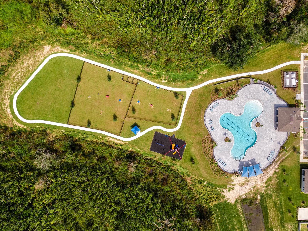
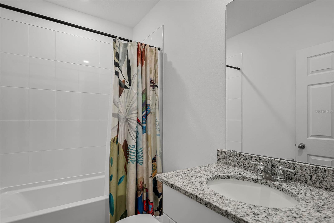
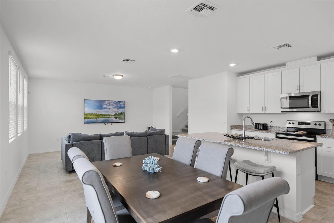
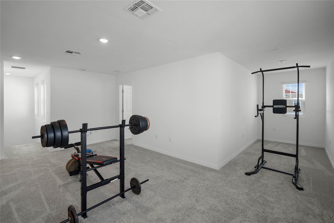
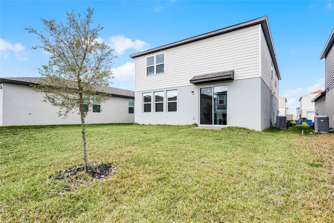
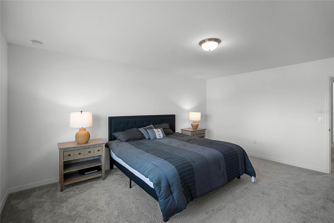
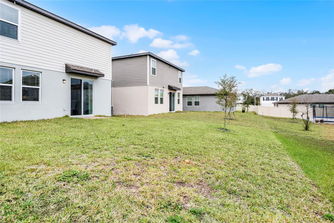
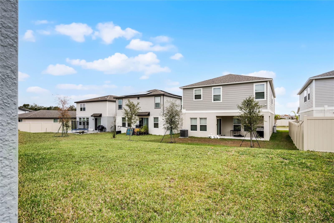
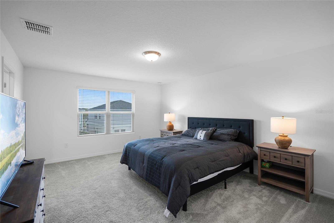
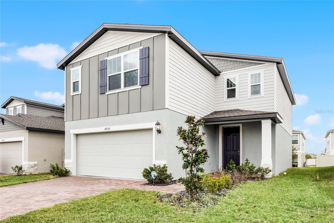
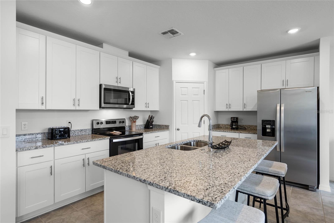
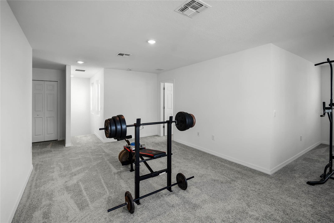
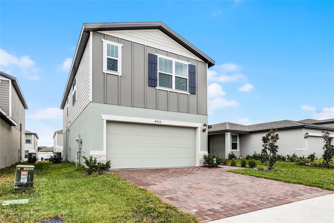
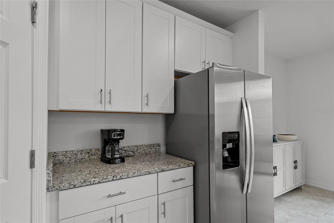
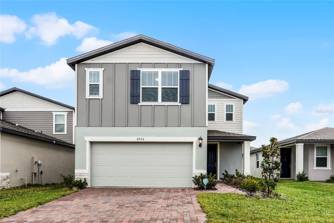
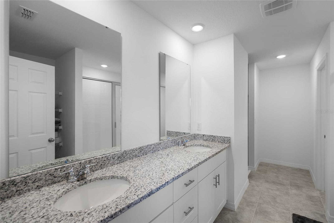
Active
4932 MAINSAIL ST
$349,000
Features:
Property Details
Remarks
This move-in ready, energy-efficient home is designed with comfort and functionality in mind. Located in the highly sought-after Hammock Reserve community, this 4-bedroom, 3-bathroom home offers the perfect space for your family to thrive.The open-concept first floor creates a seamless flow, with a spacious great room that overlooks the kitchen and dining area—ideal for family gatherings and entertaining. On the first floor, you'll find one bedroom with a full bath, providing convenient and private space for guests or multi-generational living.Upstairs, the versatile loft area offers endless possibilities, whether you choose to use it as an additional living space, playroom, or home office. The built-in tech area is perfect for setting up a productive workspace right at home.The kitchen features elegant granite countertops, paired with beautiful ceramic tile on the floor, creating a modern, easy-to-maintain space. Outside, the home is framed by a charming paver driveway, adding curb appeal and character to the property. This energy-efficient home is designed to save you on utility costs, with features that reduce your environmental footprint. With its thoughtful design, high-quality finishes, and ready-to-move-in condition, this home is the perfect choice for your family.
Financial Considerations
Price:
$349,000
HOA Fee:
147.35
Tax Amount:
$8303
Price per SqFt:
$143.03
Tax Legal Description:
HAMMOCK RESERVE PHASE 3 PB 196 PGS 8-18 BLOCK 6 LOT 18
Exterior Features
Lot Size:
4587
Lot Features:
N/A
Waterfront:
No
Parking Spaces:
N/A
Parking:
Driveway, Garage Door Opener
Roof:
Shingle
Pool:
No
Pool Features:
N/A
Interior Features
Bedrooms:
4
Bathrooms:
3
Heating:
Electric, Heat Pump
Cooling:
Central Air
Appliances:
Dishwasher, Disposal, Dryer, Electric Water Heater, Microwave, Range, Refrigerator, Washer
Furnished:
Yes
Floor:
Carpet, Ceramic Tile
Levels:
Two
Additional Features
Property Sub Type:
Single Family Residence
Style:
N/A
Year Built:
2023
Construction Type:
Block, Stucco
Garage Spaces:
Yes
Covered Spaces:
N/A
Direction Faces:
West
Pets Allowed:
Yes
Special Condition:
None
Additional Features:
Lighting, Sidewalk
Additional Features 2:
N/A
Map
- Address4932 MAINSAIL ST
Featured Properties