
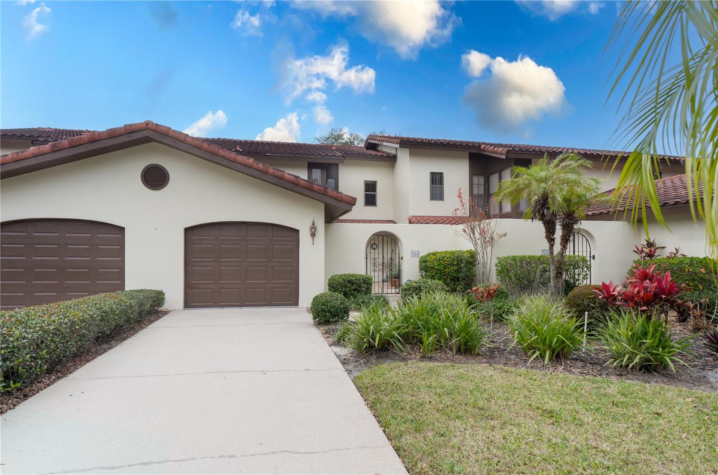

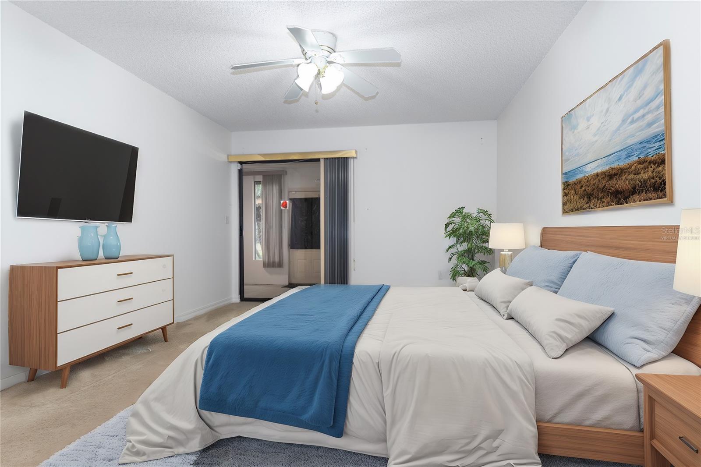





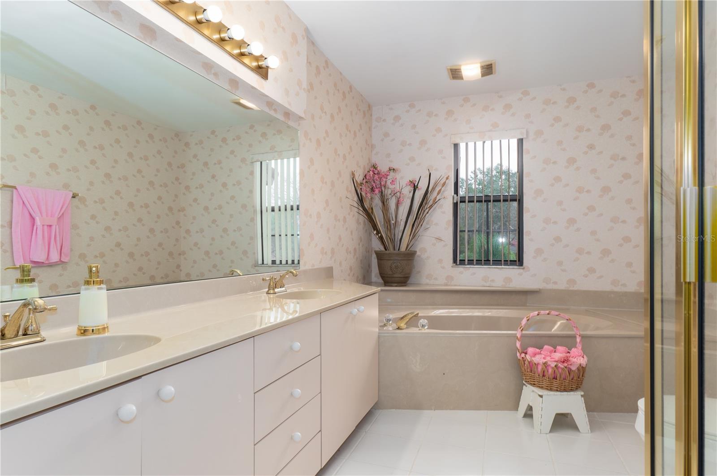

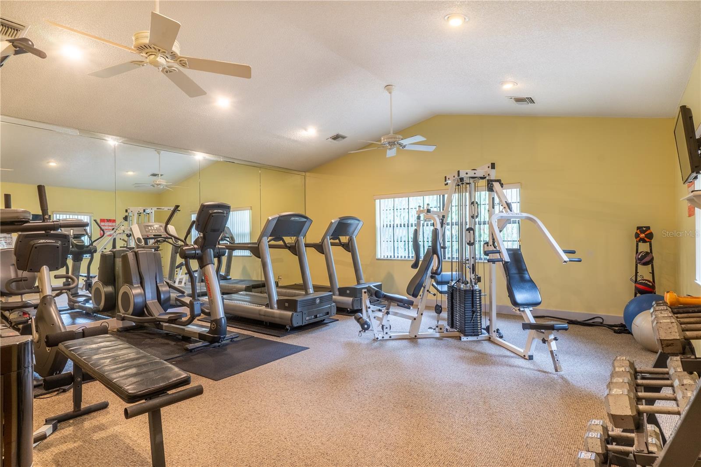





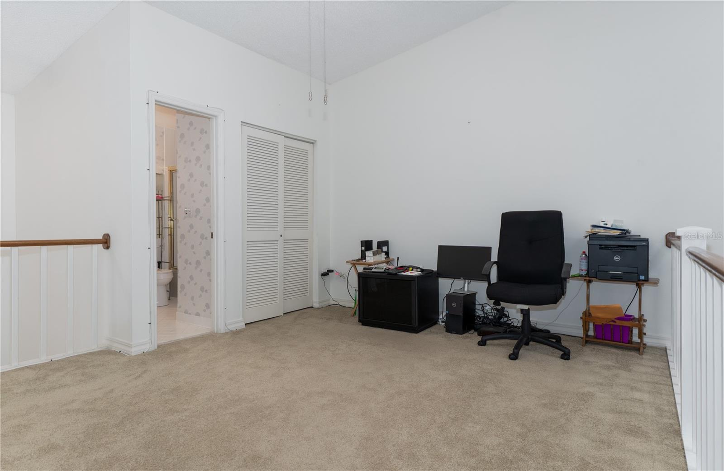


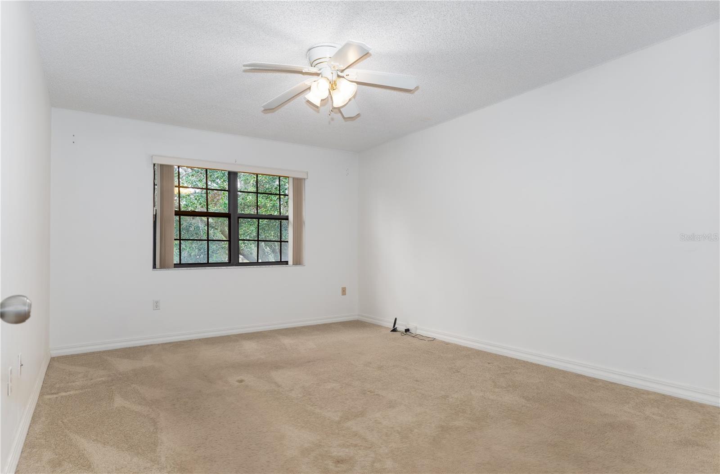

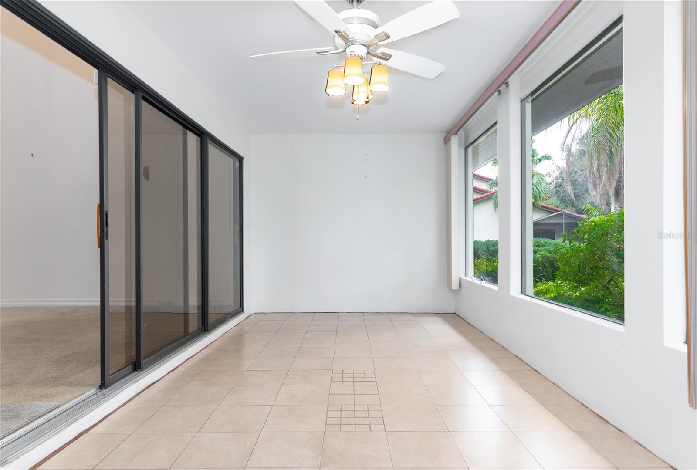


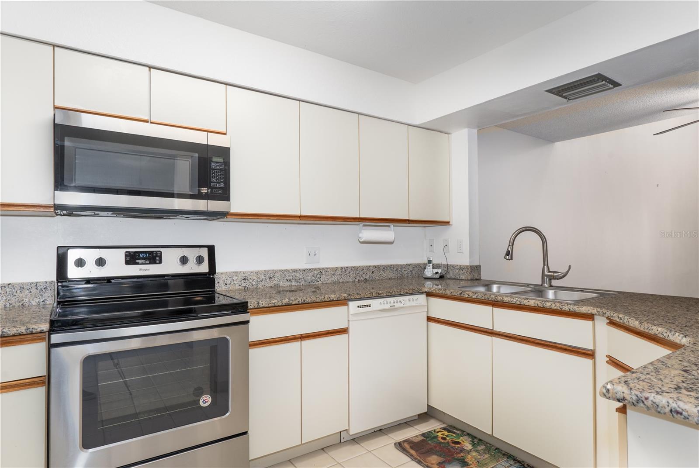

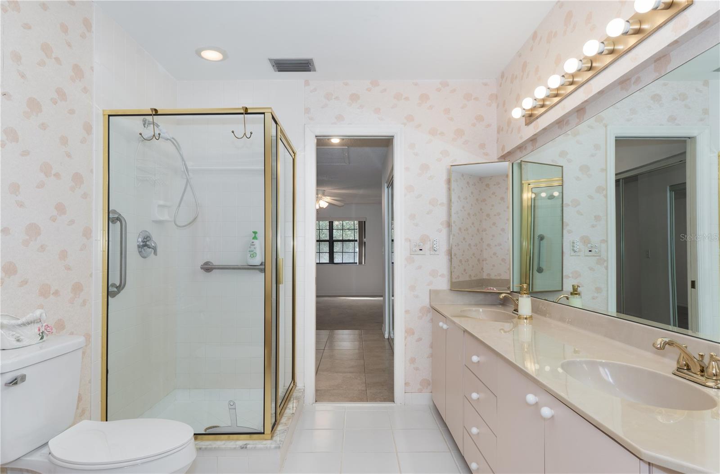
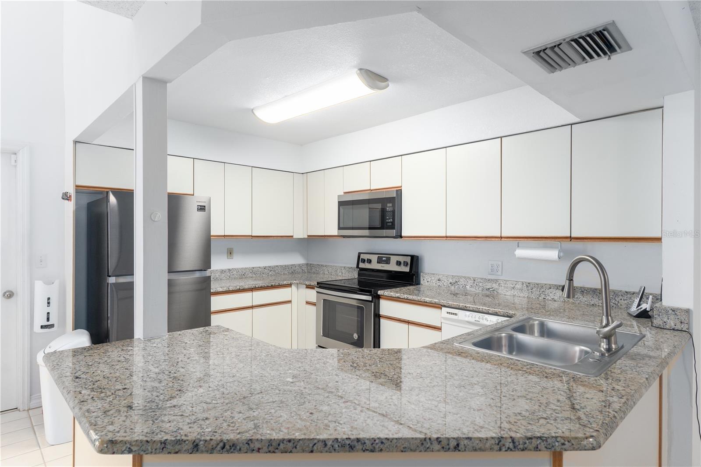









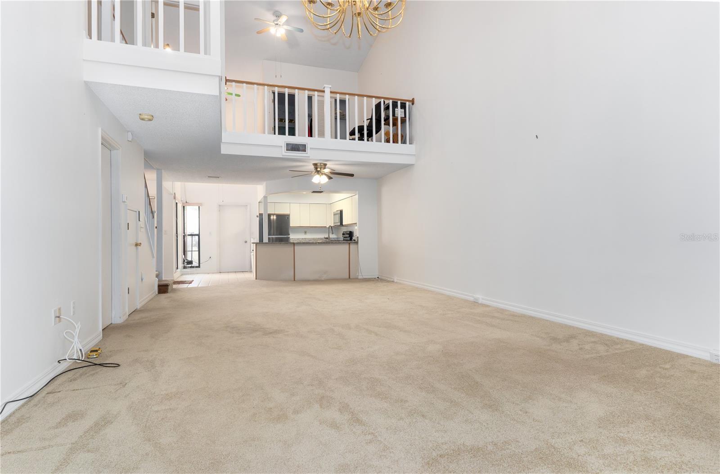
Active
104 COVENTRY LN
$285,000
Features:
Property Details
Remarks
This townhome offers over 1,800 square feet of living space in a two-story layout, featuring an open floor plan with a spacious family room, vaulted ceilings, and a seamless flow into the kitchen with stainless steel appliances, granite countertops, and a breakfast bar. The second floor includes a versatile loft perfect for a home office or studio. Enjoy the enclosed Florida room, ideal for relaxing. Additional features include a 1-car garage with golf cart storage and a utility garage at the back. Located in Grenelefe Club Estates, the home provides access to resort-style amenities such as a community pool, heated spa, clubhouse, sauna, and fitness center. Outdoor enthusiasts will enjoy nearby lakes, golf courses, and hiking trails, with shopping and dining options in downtown Haines City. Conveniently located 35 minutes from Orlando and an hour from Tampa, this home offers a peaceful retreat with easy access to major attractions. (Note: The Polk County property appraisal lists it as a 3-bedroom, 3-bathroom home, but it is correct.)
Financial Considerations
Price:
$285,000
HOA Fee:
575
Tax Amount:
$1248
Price per SqFt:
$154.56
Tax Legal Description:
GRENELEFE CLUB ESTATES PHASE ONE PB 86 PGS 13 & 14 LOT 4
Exterior Features
Lot Size:
4617
Lot Features:
N/A
Waterfront:
No
Parking Spaces:
N/A
Parking:
Driveway, Garage Door Opener, Golf Cart Garage
Roof:
Tile
Pool:
No
Pool Features:
N/A
Interior Features
Bedrooms:
3
Bathrooms:
3
Heating:
Central
Cooling:
Central Air
Appliances:
Dishwasher, Electric Water Heater, Microwave, Range, Refrigerator
Furnished:
No
Floor:
Ceramic Tile
Levels:
Two
Additional Features
Property Sub Type:
Townhouse
Style:
N/A
Year Built:
1988
Construction Type:
Stucco, Frame
Garage Spaces:
Yes
Covered Spaces:
N/A
Direction Faces:
Northeast
Pets Allowed:
Yes
Special Condition:
None
Additional Features:
Lighting
Additional Features 2:
Leasing restrictions have not been verified. It is Buyer's responsibility to verify leasing restrictions with the HOA.
Map
- Address104 COVENTRY LN
Featured Properties