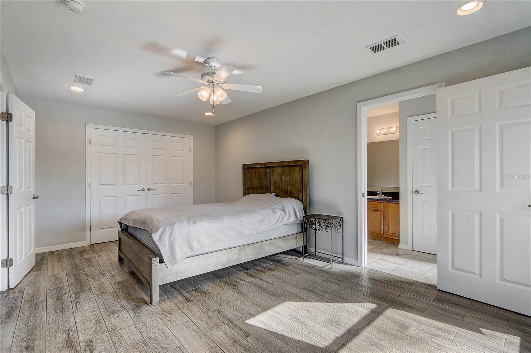
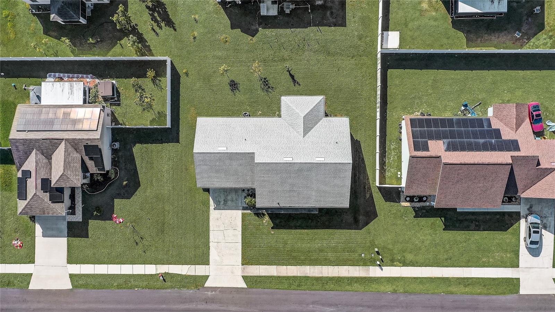
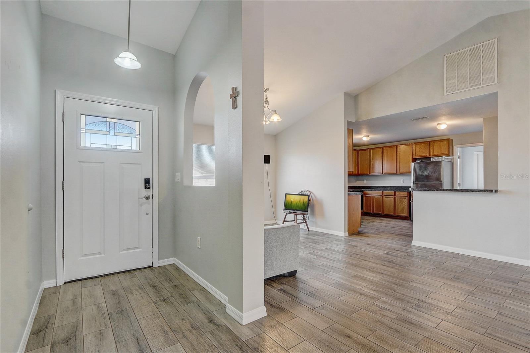
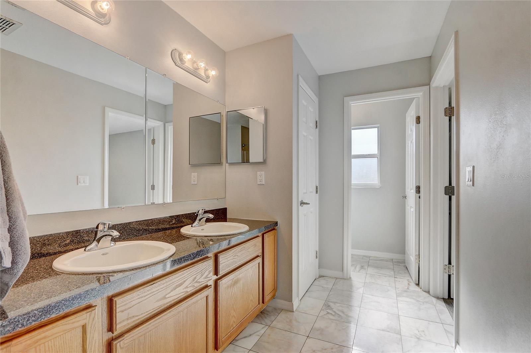
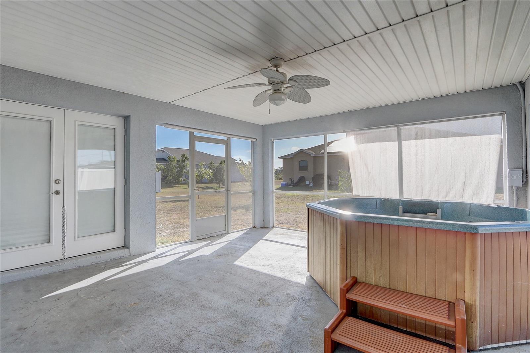
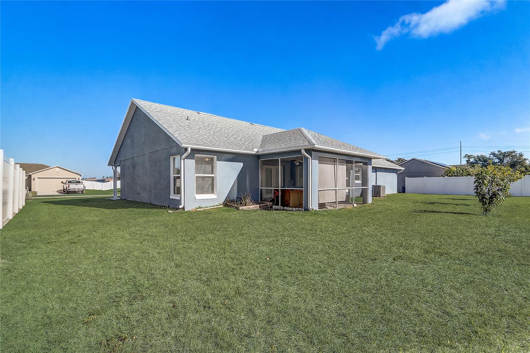
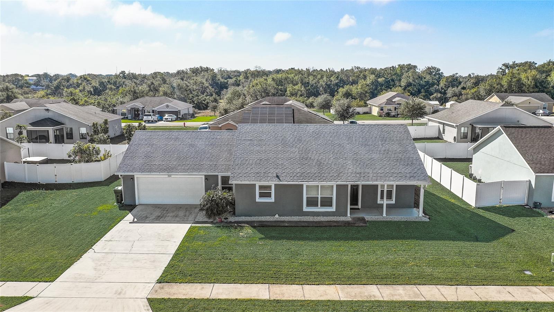
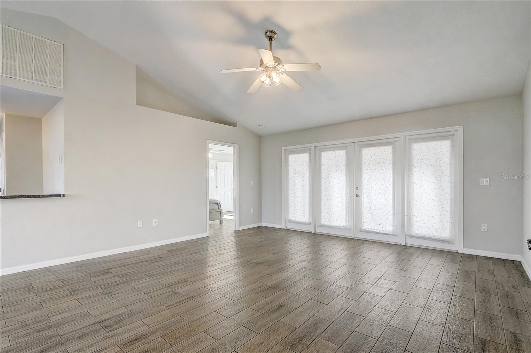
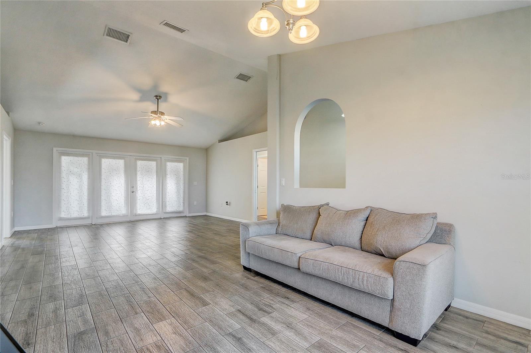
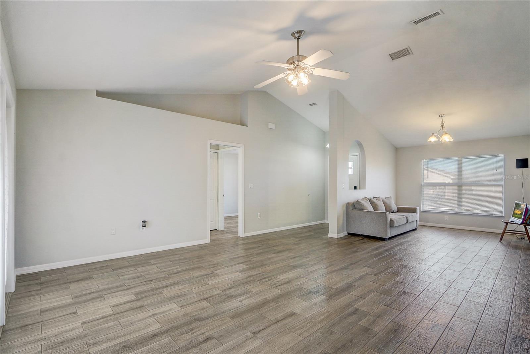
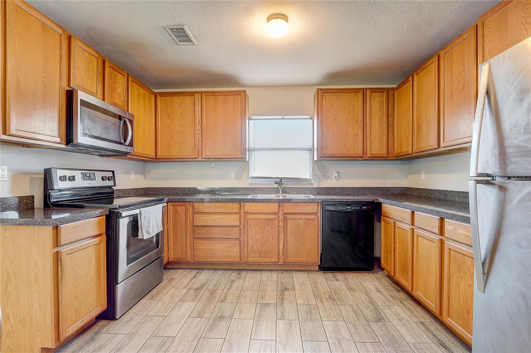
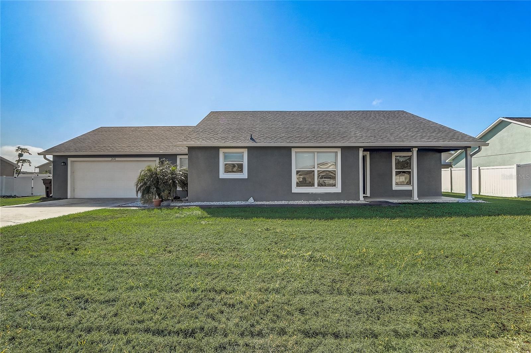
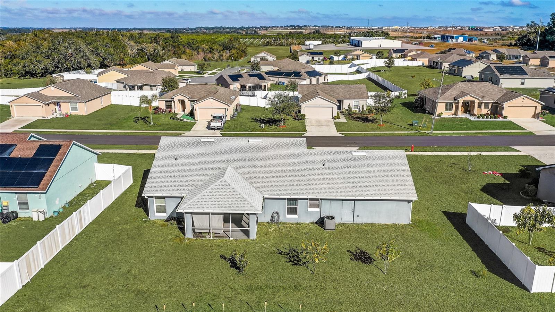
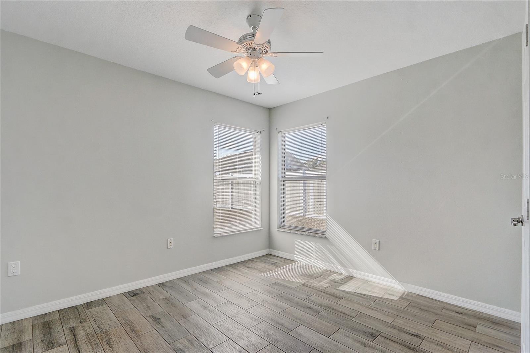
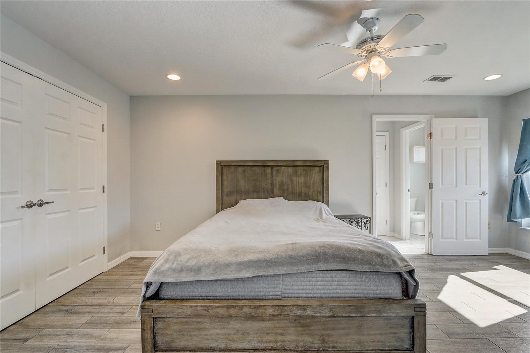
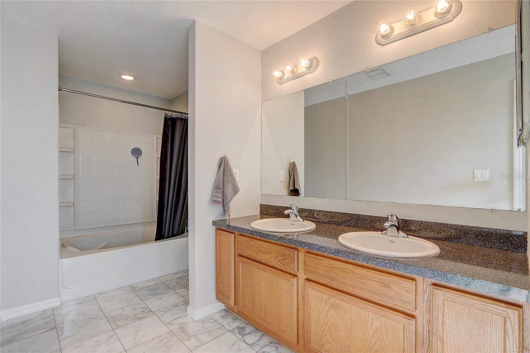
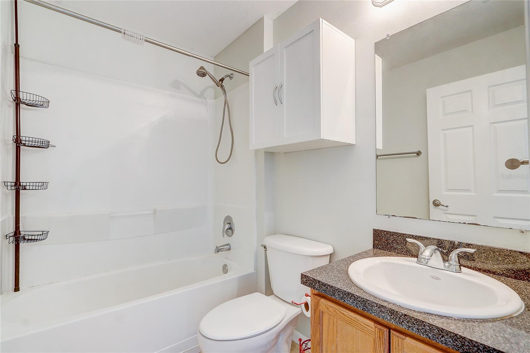
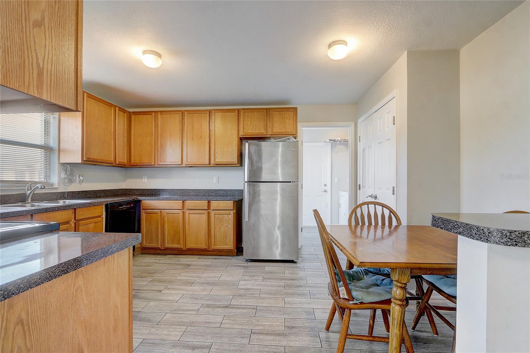
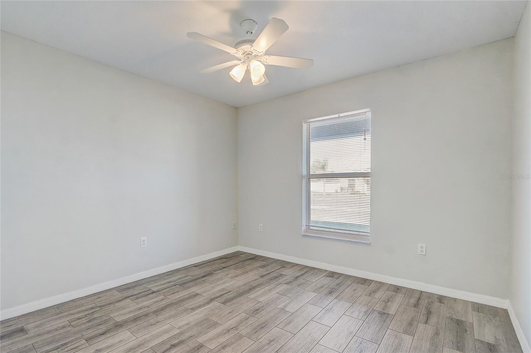
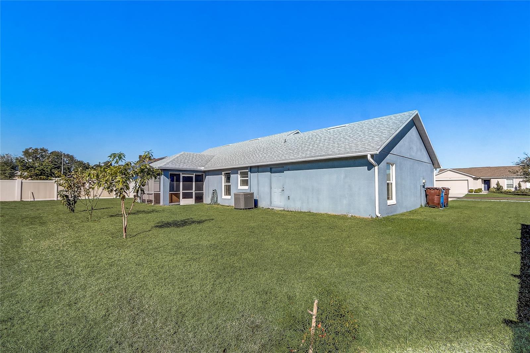
Active
264 CHICAGO AVE W
$282,990
Features:
Property Details
Remarks
Welcome to this charming single-family home in the heart of Haines City, Florida. With 3 bedrooms, 2 bathrooms, and 1,774 sq. ft. of living space, this home provides both comfort and style. Situated on a .23-acre lot, the property features a 2-car garage and a spacious, open floor plan. As you step inside, you'll be greeted by vaulted ceilings that seamlessly connect the living room, dining room, and kitchen, creating an inviting and airy atmosphere. The home is adorned with beautiful wood-like ceramic tile flooring throughout. The spacious kitchen boasts plenty of counter and cabinet space, perfect for meal preparation and storage. Just off the kitchen, you'll find the convenient laundry room. The primary bedroom is a true retreat, providing a private entry to the screened lanai and an en suite bathroom with dual sinks and a tub/shower combo. The home also features a split-bedroom layout, providing privacy and comfort for all. Outside, enjoy the Florida weather in your screened-in and covered lanai, which overlooks the backyard, making it an ideal space for relaxation or entertaining. This home is the perfect blend of practicality and elegance—don’t miss out on this fantastic opportunity!
Financial Considerations
Price:
$282,990
HOA Fee:
400
Tax Amount:
$5329.21
Price per SqFt:
$159.52
Tax Legal Description:
HIDDEN LAKES PB 146 PG 41-42 LOT 16
Exterior Features
Lot Size:
10001
Lot Features:
N/A
Waterfront:
No
Parking Spaces:
N/A
Parking:
Driveway, Garage Door Opener
Roof:
Shingle
Pool:
No
Pool Features:
N/A
Interior Features
Bedrooms:
3
Bathrooms:
2
Heating:
Central, Electric
Cooling:
Central Air
Appliances:
Dishwasher, Dryer, Microwave, Range, Refrigerator, Washer
Furnished:
Yes
Floor:
Ceramic Tile
Levels:
One
Additional Features
Property Sub Type:
Single Family Residence
Style:
N/A
Year Built:
2007
Construction Type:
Block, ICFs (Insulated Concrete Forms), Stucco
Garage Spaces:
Yes
Covered Spaces:
N/A
Direction Faces:
North
Pets Allowed:
Yes
Special Condition:
None
Additional Features:
French Doors, Rain Gutters, Sidewalk
Additional Features 2:
Buyer To Verify All Lease Restrictions
Map
- Address264 CHICAGO AVE W
Featured Properties