
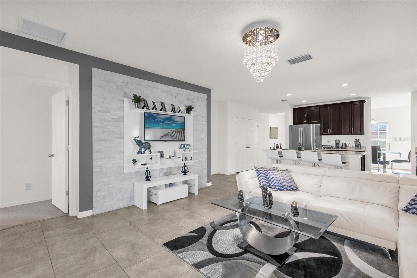
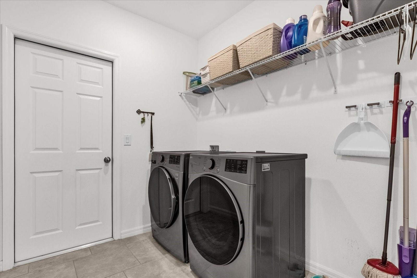
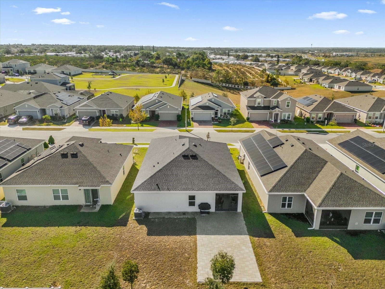
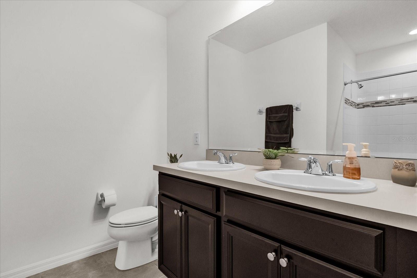
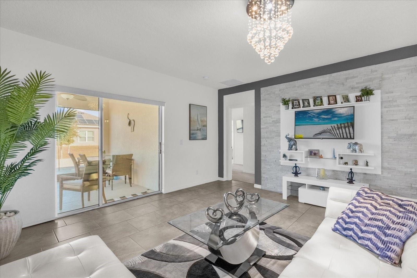
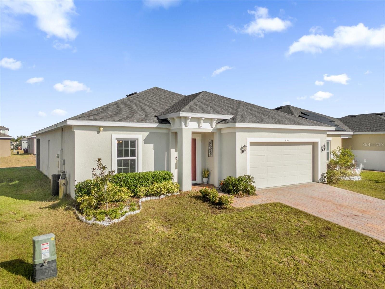
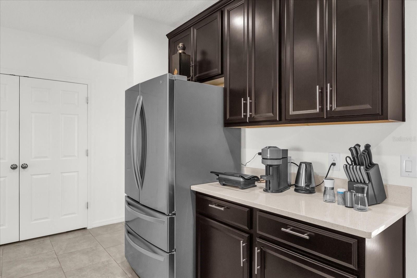
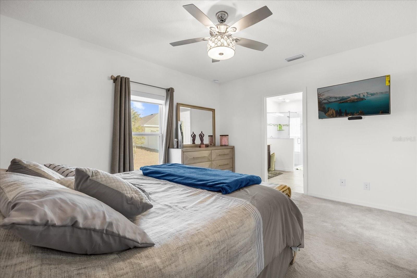
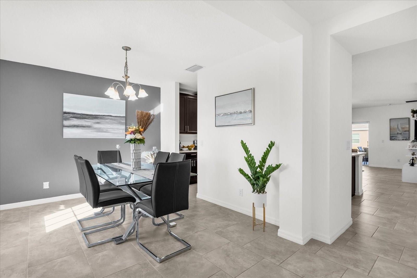
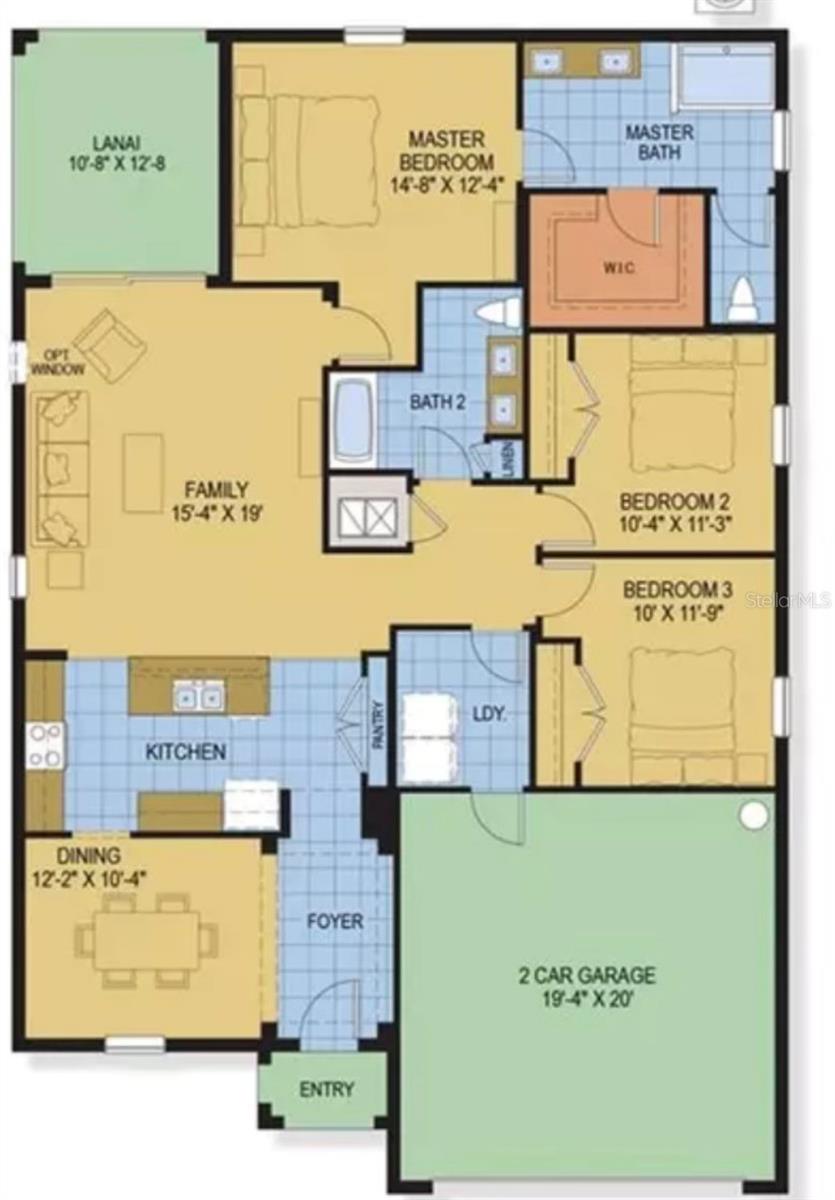

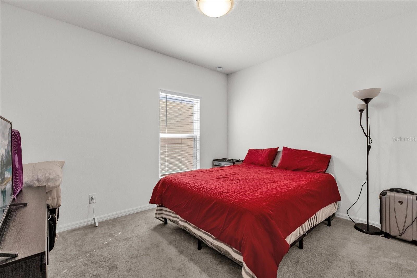
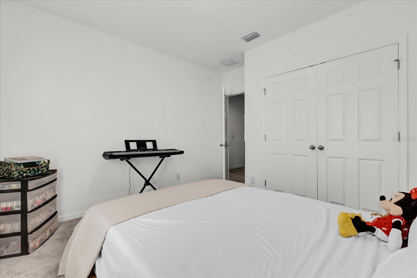
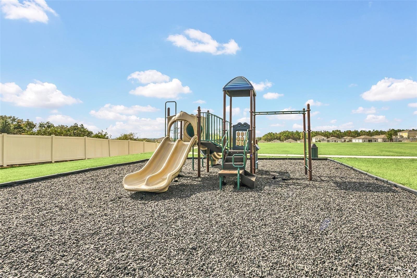

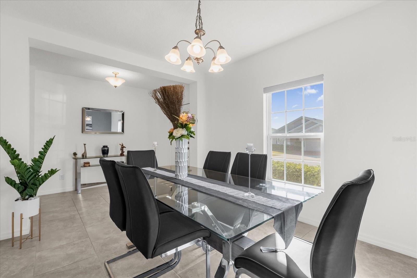
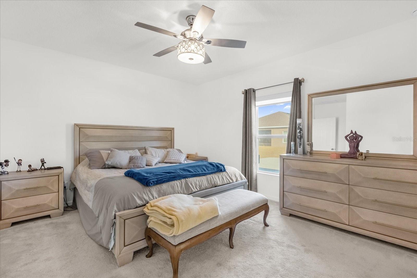
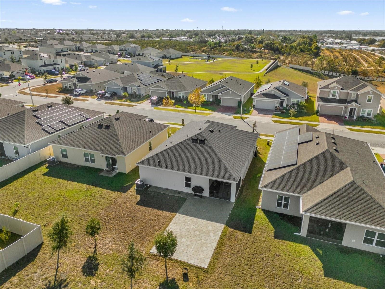
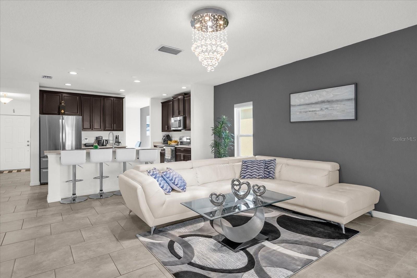
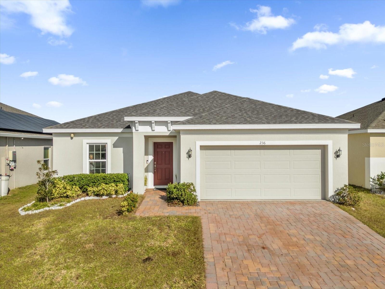
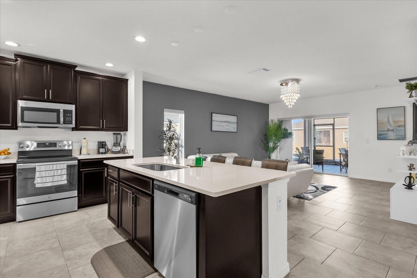
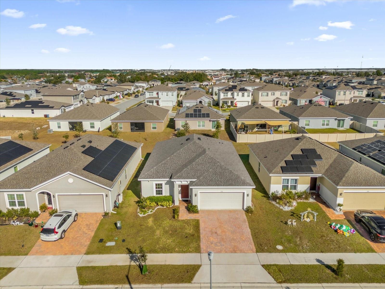
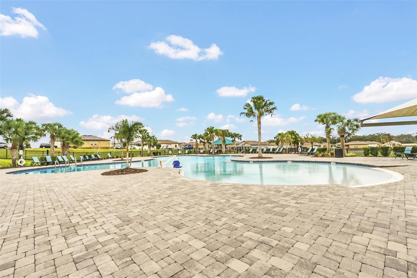
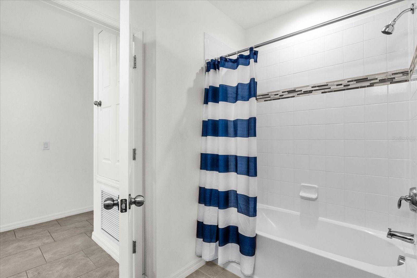
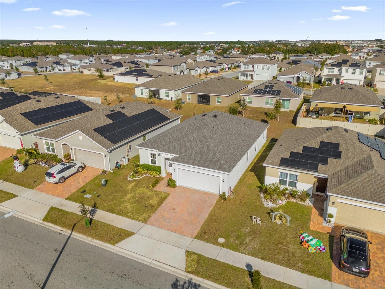
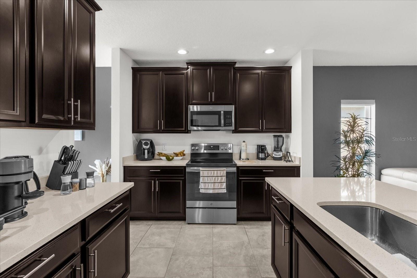
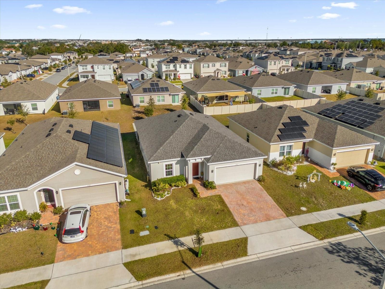
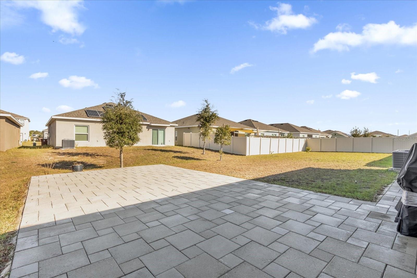
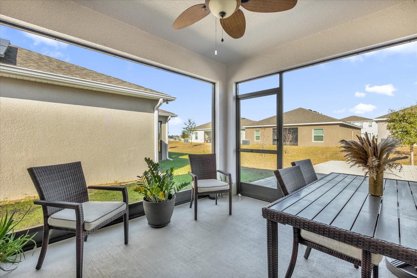
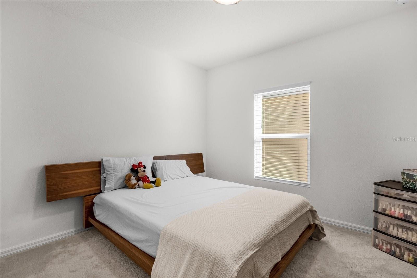
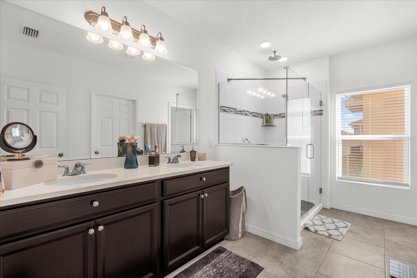
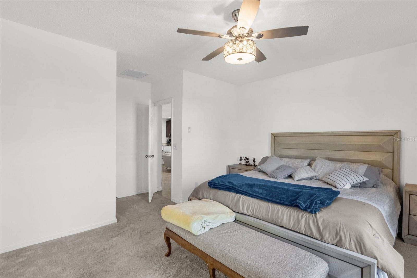
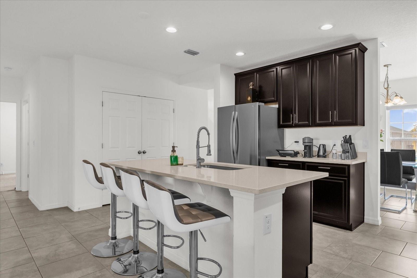


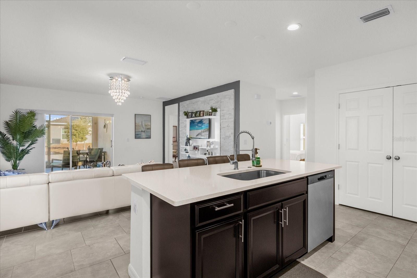
Active
236 DENALI ST
$329,900
Features:
Property Details
Remarks
This fully FURNISHED 3-bedroom, 2-bath home with a 2-car garage in Orchid Terrace offers an unbeatable combination of luxury, convenience, and top-tier amenities. Bonus Package Included , this home comes with everything shown in the photos, plus: • Whole-house Westinghouse water purification system • 950 - HVAC air filters (various sizes) • 60-inch horizontal refrigerator and freezer • Mini executive fridge and freezer • Hot and cold water dispenser with a 5-gallon jug Home Features • Modern kitchen with quartz countertops, 42-inch Tahoe Maple Espresso cabinets, and stainless steel appliances • Spacious Great Room and formal dining area • Luxury master bath with Kohler digital shower, dual shower heads, frameless glass, and raised vanities • Upgraded flooring with 18-inch ceramic tile in living areas and plush carpet in bedrooms • Covered lanai, brick paver driveway, and premium landscaping Community Perks • Resort-style pool, dog park, playground, and walking paths • Sidewalks for an active, pedestrian-friendly lifestyle • Prime location just 10 minutes from I-4, Posner Park, and 25 minutes to Disney This is more than just a home—it is a move-in-ready lifestyle upgrade. Schedule your showing today.
Financial Considerations
Price:
$329,900
HOA Fee:
120
Tax Amount:
$7911
Price per SqFt:
$191.8
Tax Legal Description:
ORCHID TERRACE PHASE 1 PB 176 PGS 1-7 LOT 31
Exterior Features
Lot Size:
5998
Lot Features:
City Limits, Level, Sidewalk, Paved
Waterfront:
No
Parking Spaces:
N/A
Parking:
N/A
Roof:
Shingle
Pool:
No
Pool Features:
N/A
Interior Features
Bedrooms:
3
Bathrooms:
2
Heating:
Central, Electric
Cooling:
Central Air
Appliances:
Dishwasher, Disposal, Electric Water Heater, Microwave, Range, Refrigerator
Furnished:
No
Floor:
Carpet, Tile
Levels:
One
Additional Features
Property Sub Type:
Single Family Residence
Style:
N/A
Year Built:
2021
Construction Type:
Block, Stucco
Garage Spaces:
Yes
Covered Spaces:
N/A
Direction Faces:
South
Pets Allowed:
Yes
Special Condition:
None
Additional Features:
Courtyard, Irrigation System, Sidewalk, Sliding Doors
Additional Features 2:
N/A
Map
- Address236 DENALI ST
Featured Properties