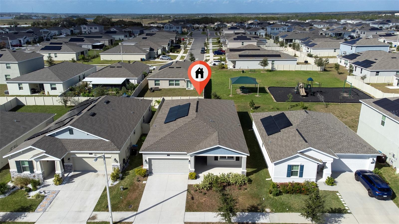
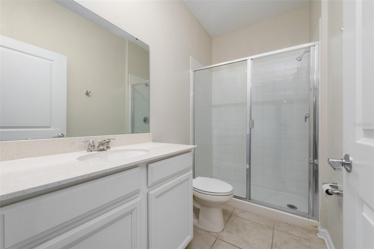
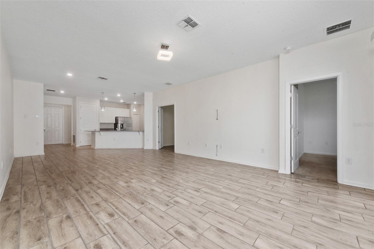
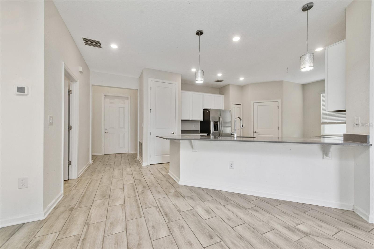
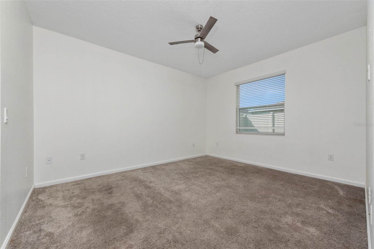
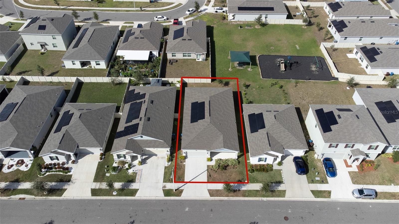
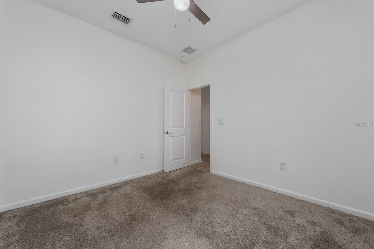
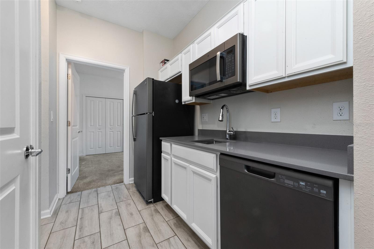
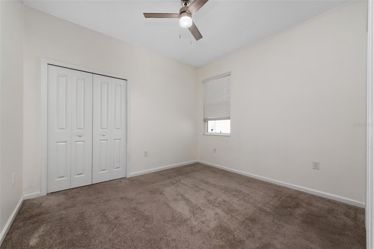
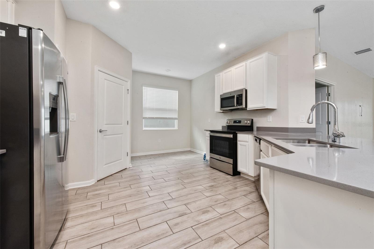

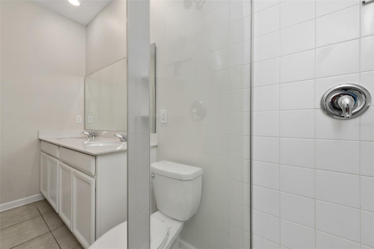
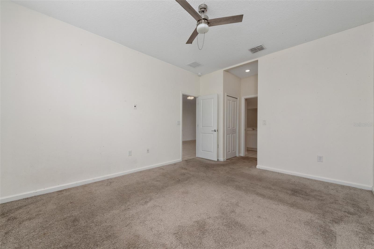
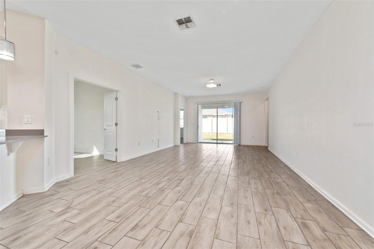
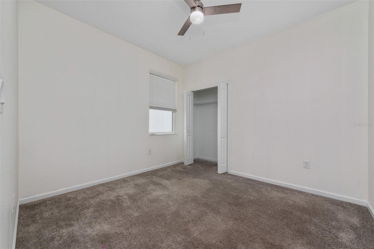
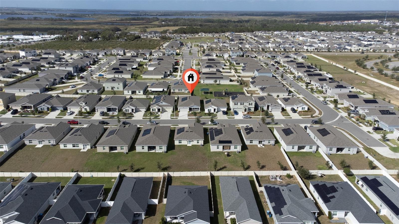
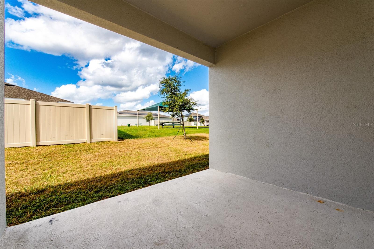
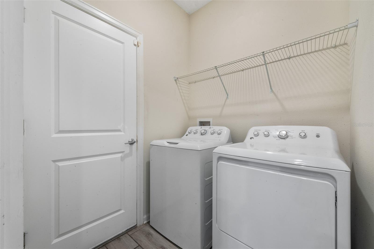
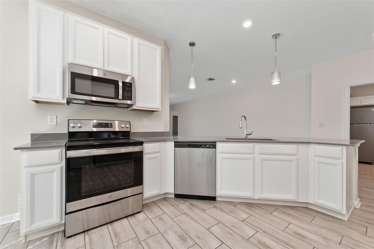
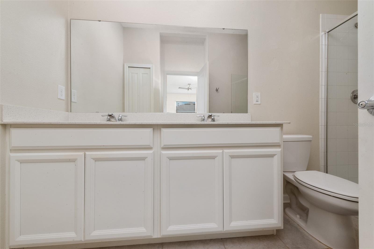
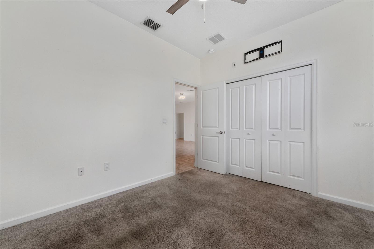
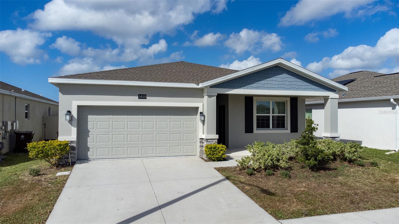
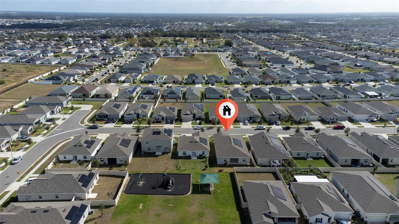
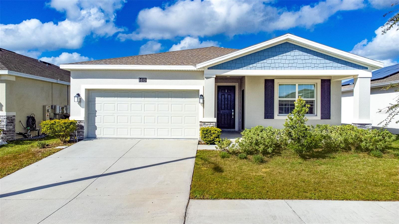
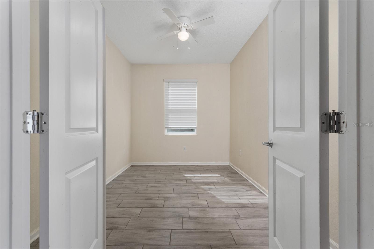
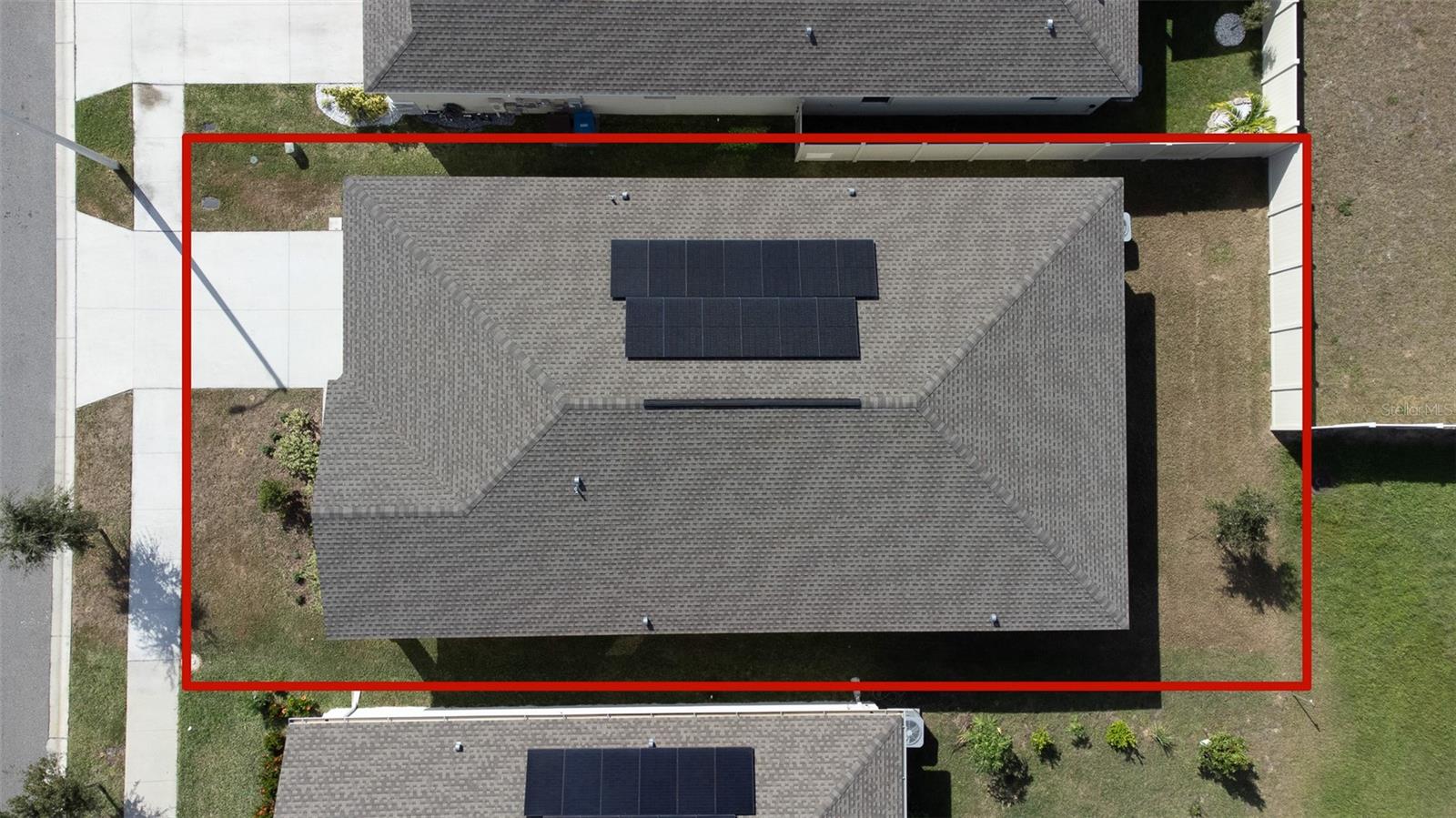
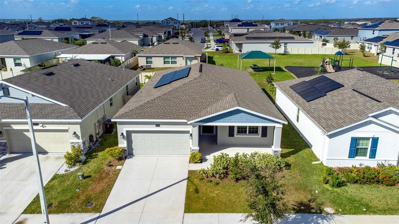
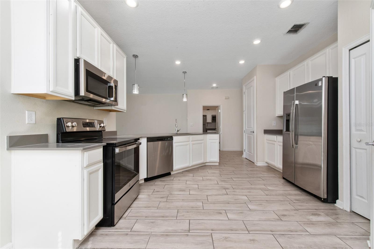
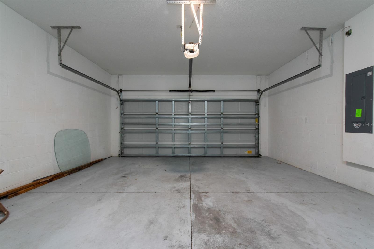
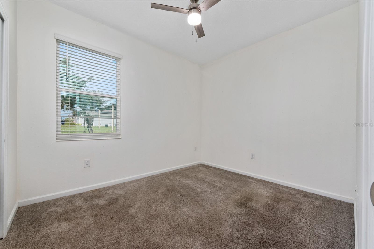
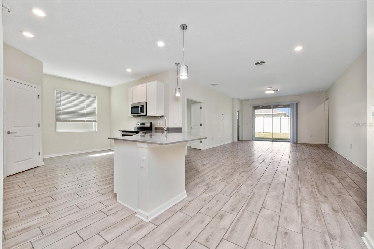
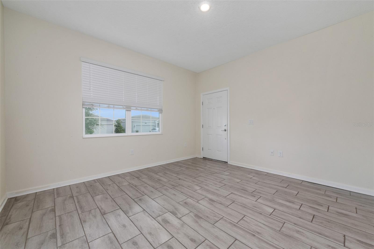
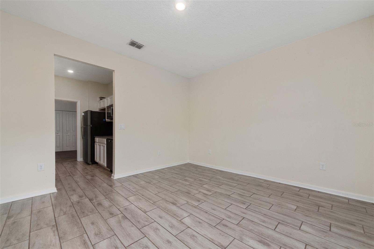
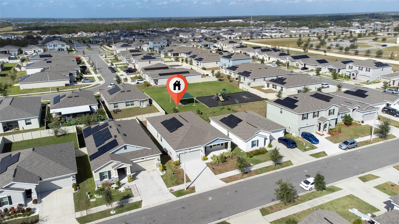
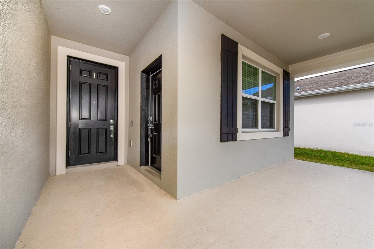
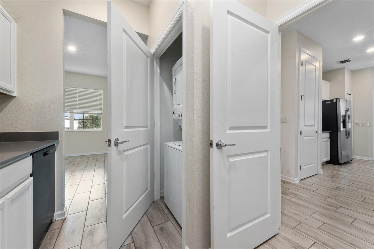
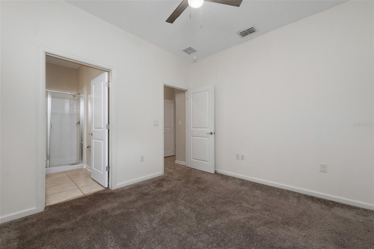
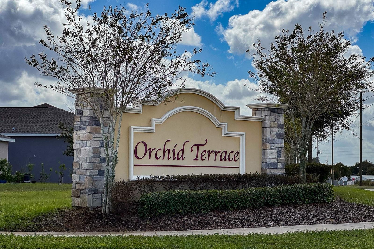
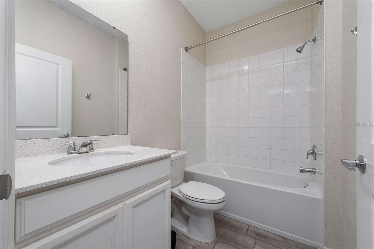

Active
1418 LASSEN ST
$367,000
Features:
Property Details
Remarks
Price Improvement. Owner Ready to SELL. Welcome to this gorgeous 2021-built single-family home! This exquisite 4-bedroom, plus an office/den and 3 Full-Bath home has an open concept with an added highlight of an additional fully equipped mother-in-law suite, which includes a bedroom, a living room, and a full bath with a private entrance. This unit is perfect for additional family members, for multigenerational living, hosting guests, or as a rental opportunity for extra income. The future income for this apartment (ADU) could be used to qualify you for the mortgage. The home boasts an open floor plan with a stunning central kitchen with modern lighting, backsplash, stainless steel appliances, and stone countertops. An island bar overlooks the spacious great room and dining area, which is ideal for hosting. This beautiful home features durable, wood-look tile flooring throughout the main areas, ensuring easy maintenance and a modern aesthetic. The cozy bedrooms are carpeted for added warmth and comfort. To top it all off, the home comes equipped with an energy-efficient solar panel system, helping to reduce utility costs and promote sustainable living. Enjoy the seamless blend of shared and private living areas that make this home perfect for multigenerational families seeking both comfort and practicality. Located in beautiful Haines City, Florida with proximity to I-4, Walt Disney World, Universal Studios, Legoland, Bok Tower Gardens, Posner Park Shopping Mall, and AdventHealth Hospital, this home offers unmatched convenience. Don’t miss out on this unique opportunity—priced to sell! Schedule your showing today
Financial Considerations
Price:
$367,000
HOA Fee:
118
Tax Amount:
$8932
Price per SqFt:
$176.44
Tax Legal Description:
ORCHID TERRACE PHASE 2 PB 178 PG 44-46 LOT 78
Exterior Features
Lot Size:
5502
Lot Features:
N/A
Waterfront:
No
Parking Spaces:
N/A
Parking:
N/A
Roof:
Shingle
Pool:
No
Pool Features:
N/A
Interior Features
Bedrooms:
4
Bathrooms:
3
Heating:
Central
Cooling:
Central Air
Appliances:
Dishwasher, Disposal, Dryer, Microwave, Range, Refrigerator, Washer
Furnished:
Yes
Floor:
Carpet, Ceramic Tile
Levels:
One
Additional Features
Property Sub Type:
Single Family Residence
Style:
N/A
Year Built:
2021
Construction Type:
Block, Concrete, Stone
Garage Spaces:
Yes
Covered Spaces:
N/A
Direction Faces:
East
Pets Allowed:
No
Special Condition:
None
Additional Features:
French Doors, Irrigation System
Additional Features 2:
Buyer or Buyer Agent Contact HOA for Lease restrictions
Map
- Address1418 LASSEN ST
Featured Properties