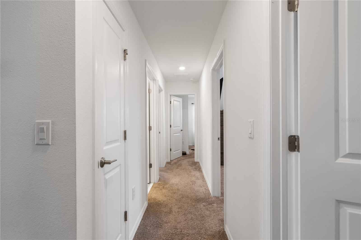
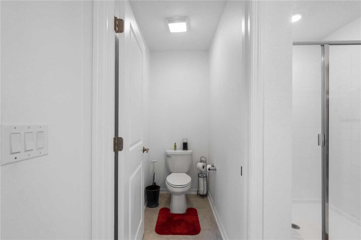
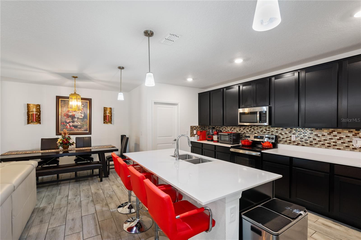
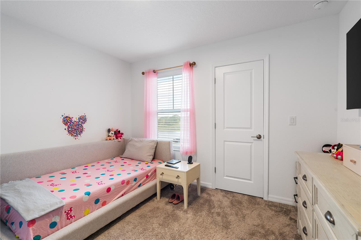
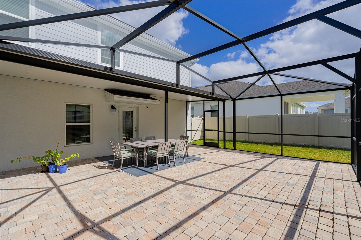

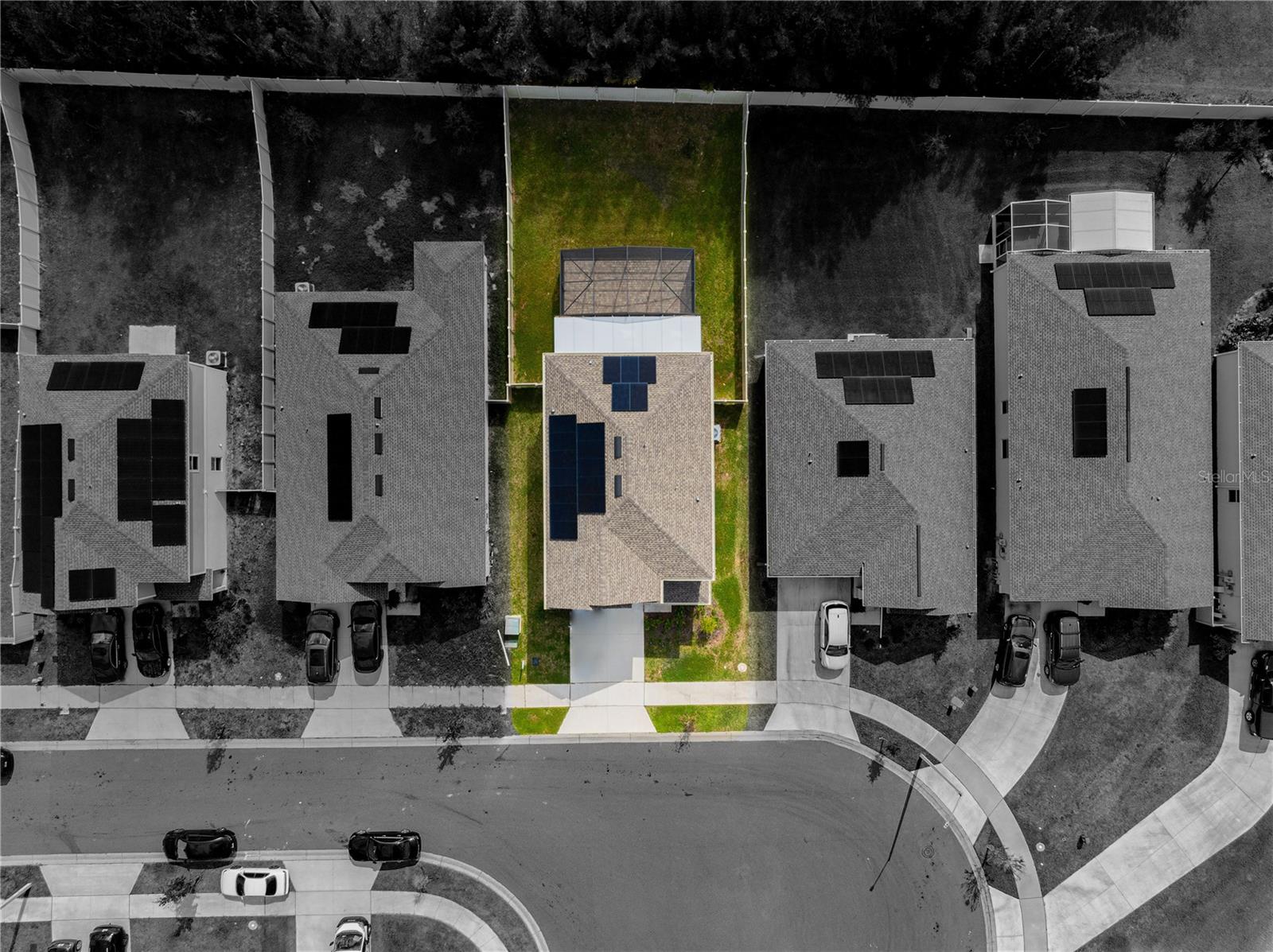
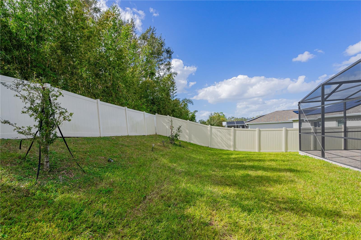
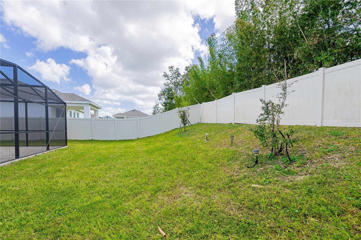
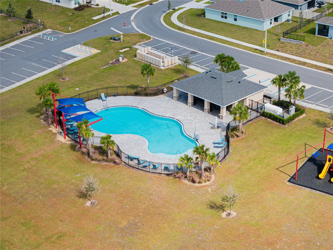
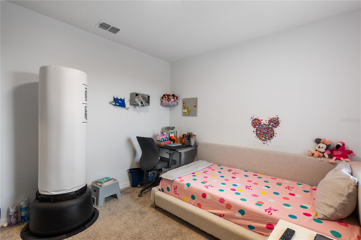
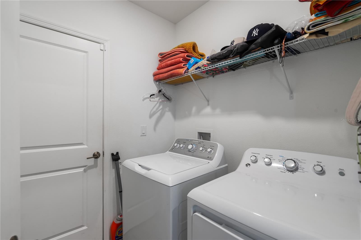
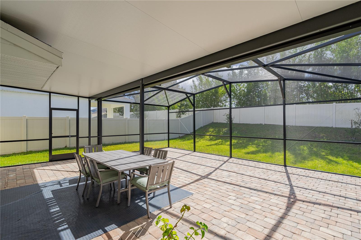
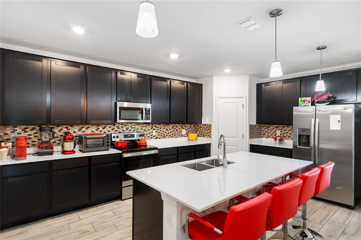
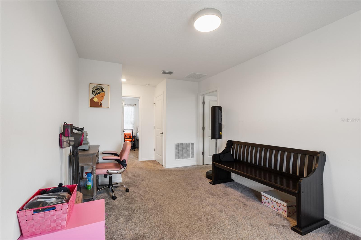


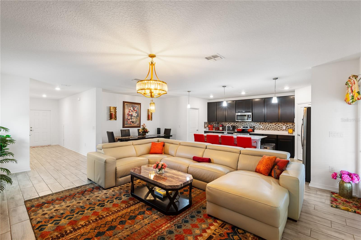
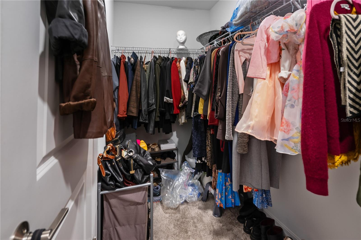
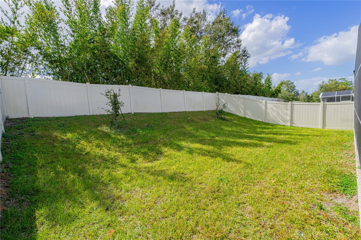
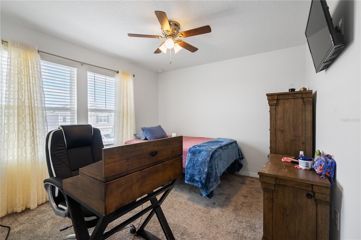
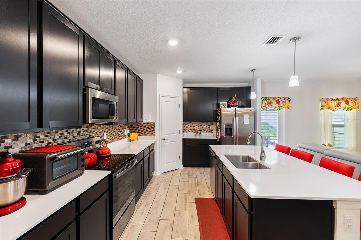
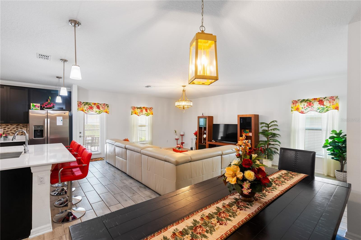
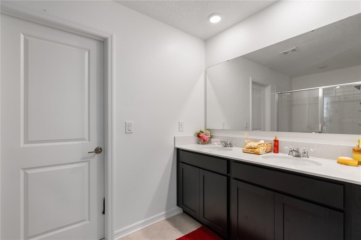
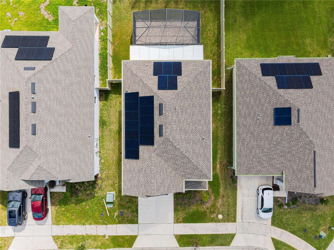
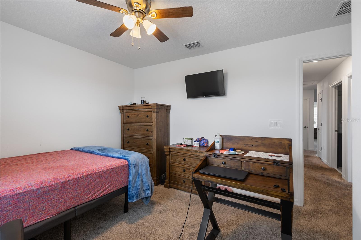
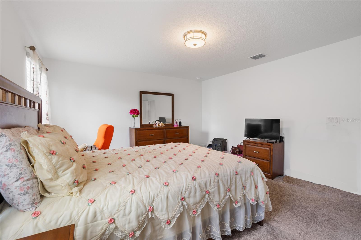
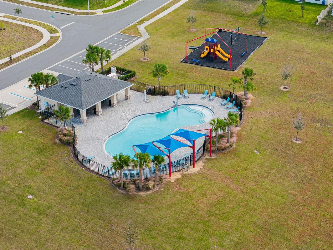
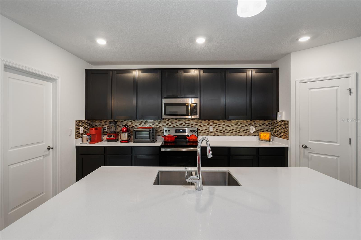
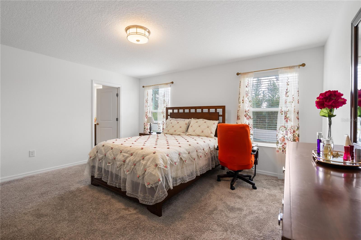
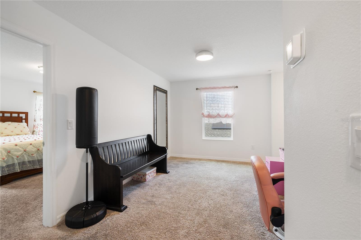
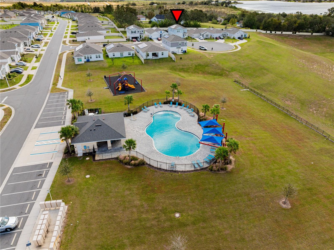
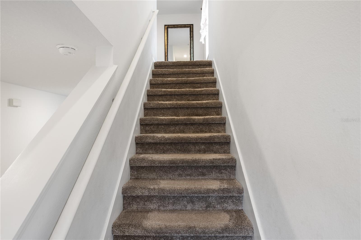
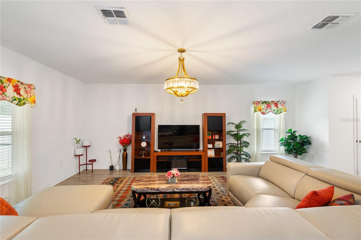

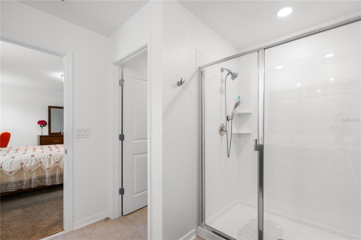
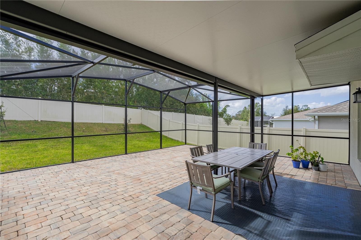

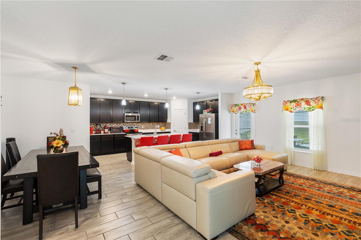
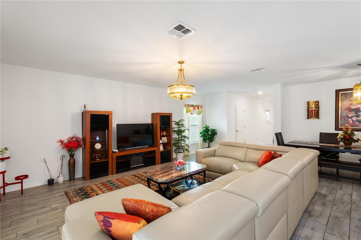
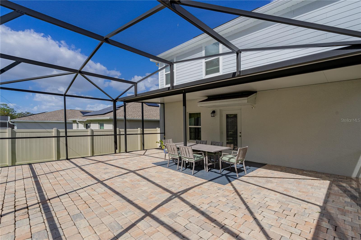
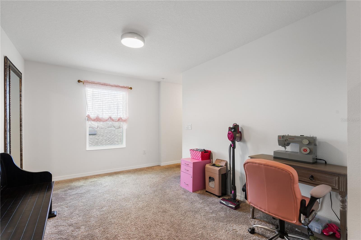
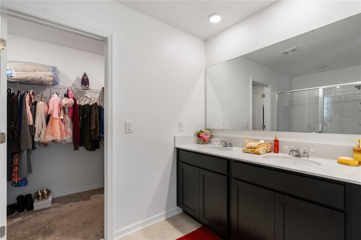
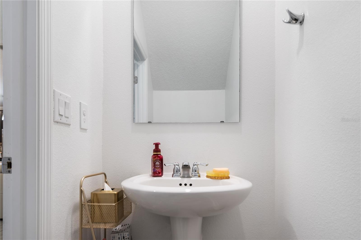
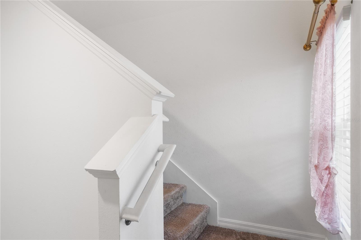
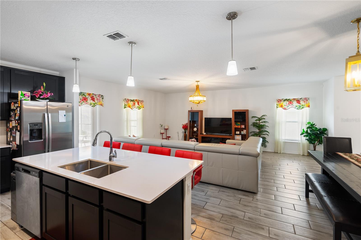
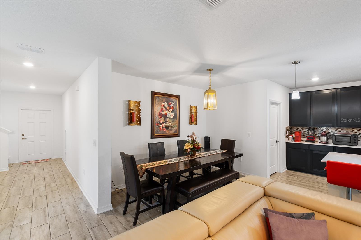
Active
1018 BREGGIA CT
$370,900
Features:
Property Details
Remarks
******* PRICE DROP****** This beautiful single family home is an opulent five bedroom, two and half bathroom home with a two-car garage. You will love the open floorplan with the impressive kitchen. There is ample counter space and a large island overlooking the expansive family room. There is also a dining room and powder room on the first floor. The luxurious owner suite has a huge walk in closet, a spa inspired owner bathroom with double sinks and a large walk in shower. The second floor has a loft and all the bedrooms. The laundry room with a washer and dryer is conveniently located on the second floor. Everything's included in your new dream home. Enjoy connectivity with no dead spots, green building features and solar save you money and help the environment, plus new energy conscious appliances. Don't Miss out on this Innovative home found close to the Heart of Haines City! Welcome to Magnolia Park! Close to the modern conveniences of shopping, restaurants, golf, and schools yet far enough away to enjoy the many parks, outdoor scenery, wildlife, fishing and picnicking. There will be a community pool, cabana, and playground built for residents to enjoy. Easy access to I-4, Walt Disney World, Universal Studios, Legoland, Bok Tower Gardens, Posner Park Shopping Mall, Hospitals and much more. Have it all at Magnolia Park
Financial Considerations
Price:
$370,900
HOA Fee:
161
Tax Amount:
$8054.36
Price per SqFt:
$164.55
Tax Legal Description:
MAGNOLIA PARK PHASE 1 & 2 PB 184 PGS 1-6 LOT 86
Exterior Features
Lot Size:
6138
Lot Features:
N/A
Waterfront:
No
Parking Spaces:
N/A
Parking:
N/A
Roof:
Shingle
Pool:
No
Pool Features:
N/A
Interior Features
Bedrooms:
5
Bathrooms:
3
Heating:
Central, Electric, Solar
Cooling:
Central Air
Appliances:
Dishwasher, Disposal, Dryer, Freezer, Ice Maker, Microwave, Range, Refrigerator, Washer
Furnished:
No
Floor:
Carpet, Ceramic Tile
Levels:
Two
Additional Features
Property Sub Type:
Single Family Residence
Style:
N/A
Year Built:
2022
Construction Type:
Block, Stucco
Garage Spaces:
Yes
Covered Spaces:
N/A
Direction Faces:
North
Pets Allowed:
No
Special Condition:
None
Additional Features:
Other
Additional Features 2:
N/A
Map
- Address1018 BREGGIA CT
Featured Properties