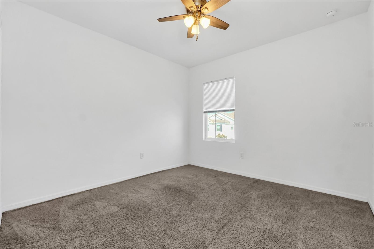
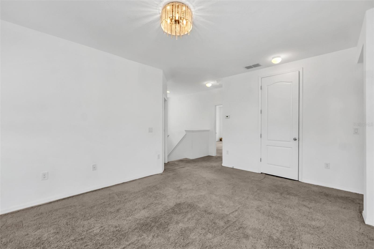
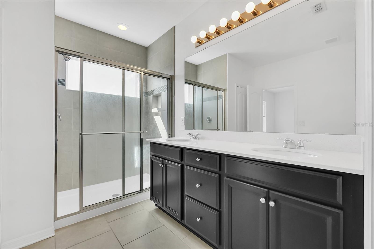
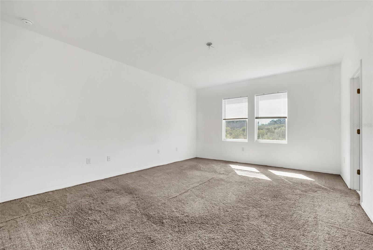
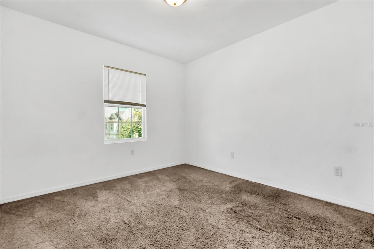
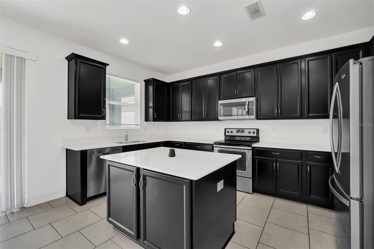
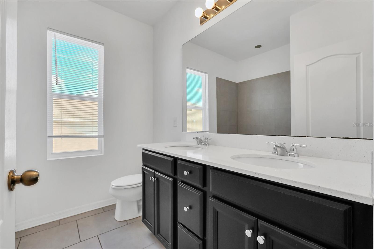
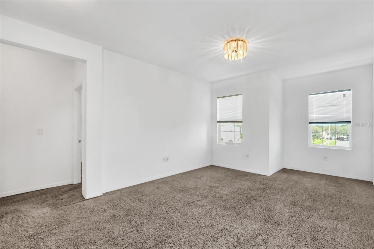
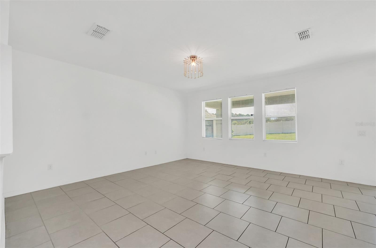
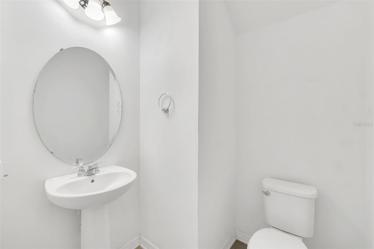
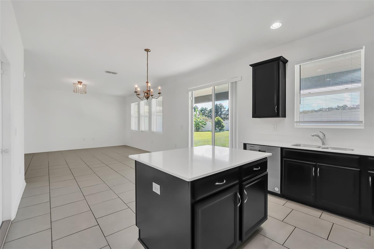
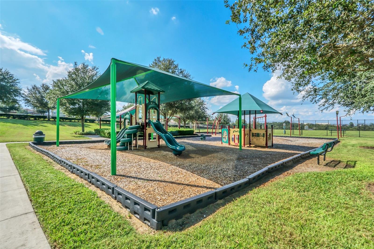
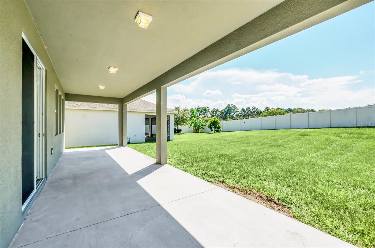
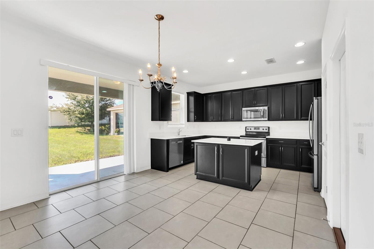
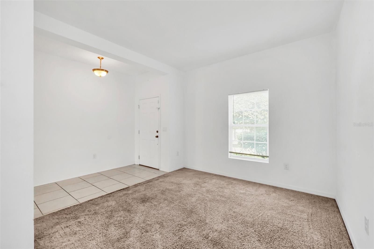
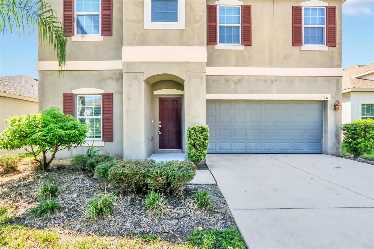
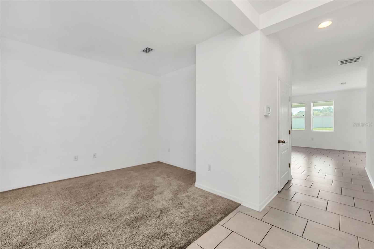
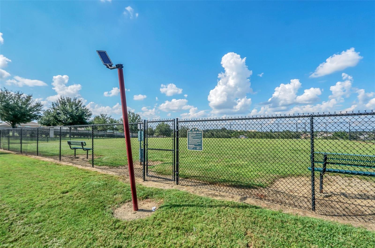
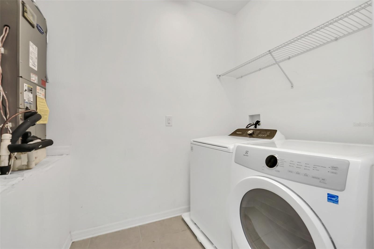
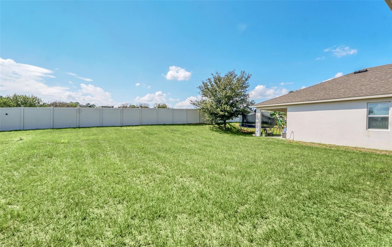
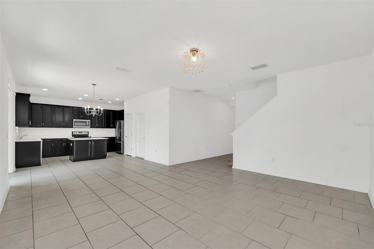
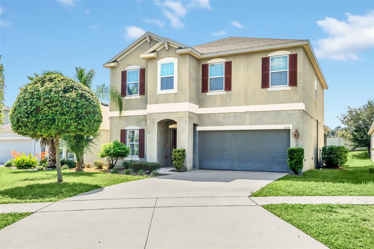
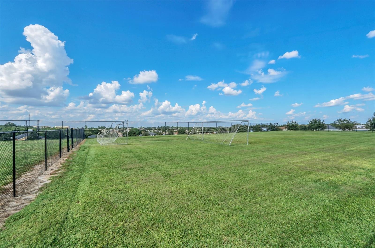
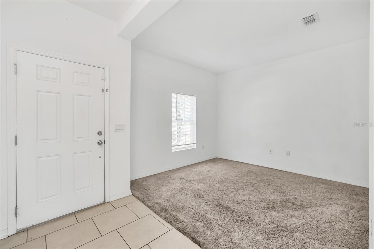
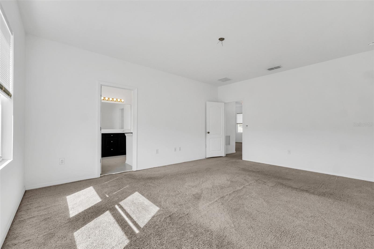
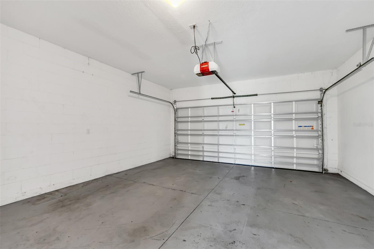
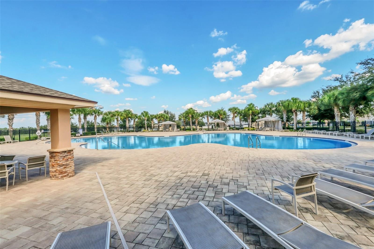
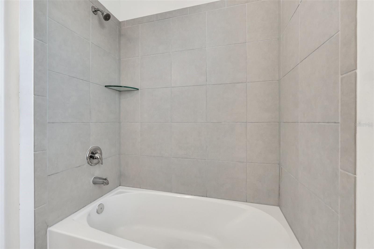
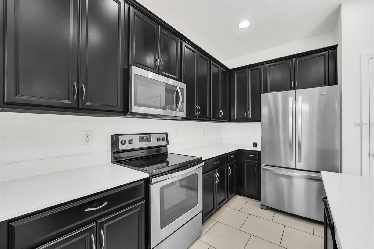
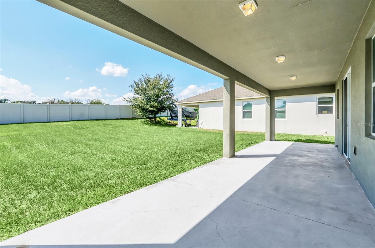
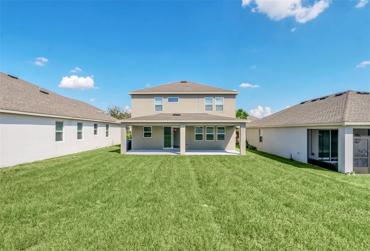
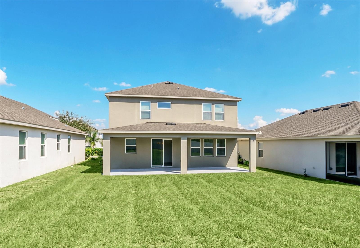
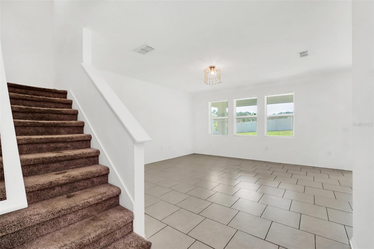
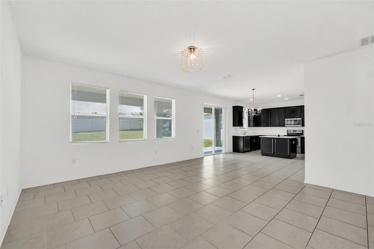
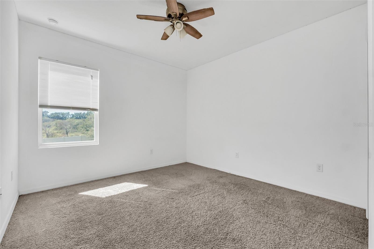
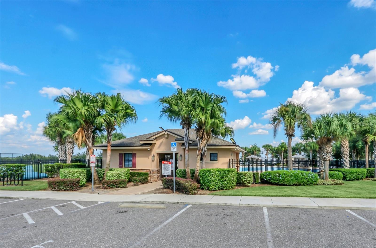
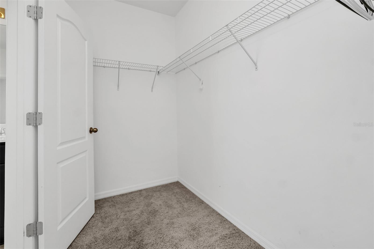
Active
2331 SANDERLING ST
$355,000
Features:
Property Details
Remarks
Welcome to this beautiful 4-bedroom, 2.5-bathroom home located in a vibrant community with great amenities! This spacious property features an open and airy floor plan perfect for family living and entertaining. On the main floor, you'll find a versatile flex room, ideal for a home office or guest space, and a large living and dining area that seamlessly flows into the kitchen. Upstairs, a generous loft provides additional living space, perfect for a media room, play area, or relaxation spot. The four bedrooms are well-sized, including a comfortable primary suite with its own private bathroom and walk-in closet. The remaining bedrooms share a well-appointed full bath. The roof is only 7 years old, giving peace of mind for years to come. Outside, enjoy all the perks of this friendly neighborhood with a large outdoor space that's perfect for hosting BBQs, gardening, or simply relaxing under the Florida sun. The community offers a refreshing pool, perfect for hot summer days, and a playground to play and make new friends. Located approximately 40 miles from Orlando, you're just minutes from world-class shopping, dining, and entertainment, making this home an ideal choice for those who want both a serene suburban setting and proximity to city life. With everything this home and community offer, it's the perfect place to create lasting memories!
Financial Considerations
Price:
$355,000
HOA Fee:
140
Tax Amount:
$7179
Price per SqFt:
$151.97
Tax Legal Description:
HIGHLAND MEADOWS PHASE III PB 160 PG 25-31 LOT 47
Exterior Features
Lot Size:
6708
Lot Features:
Cleared
Waterfront:
No
Parking Spaces:
N/A
Parking:
N/A
Roof:
Shingle
Pool:
No
Pool Features:
N/A
Interior Features
Bedrooms:
4
Bathrooms:
3
Heating:
Central, Electric
Cooling:
Central Air
Appliances:
Dishwasher, Dryer, Electric Water Heater, Microwave, Range, Refrigerator, Washer
Furnished:
Yes
Floor:
Carpet, Ceramic Tile
Levels:
Two
Additional Features
Property Sub Type:
Single Family Residence
Style:
N/A
Year Built:
2017
Construction Type:
Stucco
Garage Spaces:
Yes
Covered Spaces:
N/A
Direction Faces:
East
Pets Allowed:
Yes
Special Condition:
None
Additional Features:
Garden, Sliding Doors
Additional Features 2:
Buyer and Buyer's Agent is responsible to verify latest restrictions with HOA at 863-353-2558.
Map
- Address2331 SANDERLING ST
Featured Properties