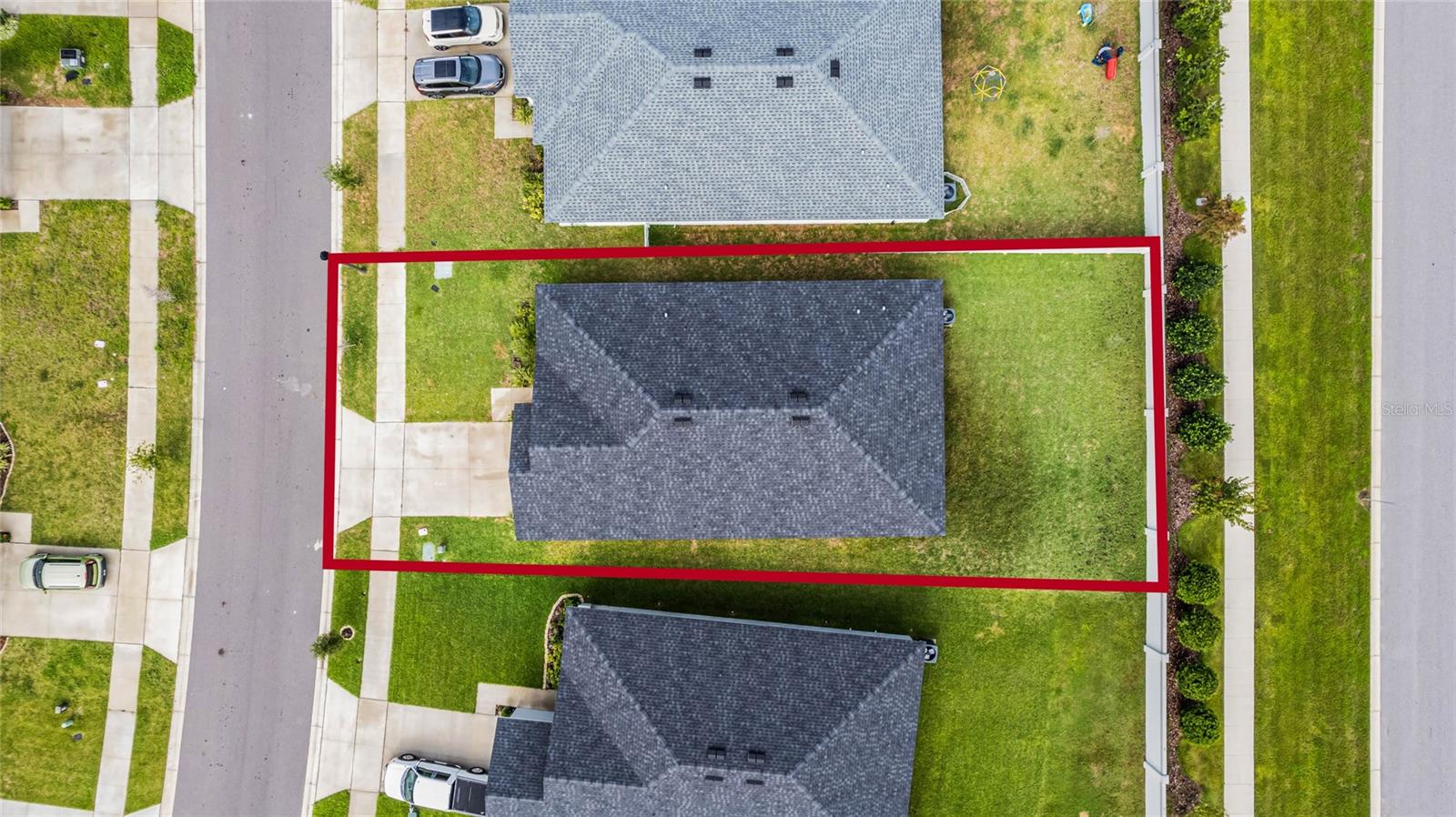
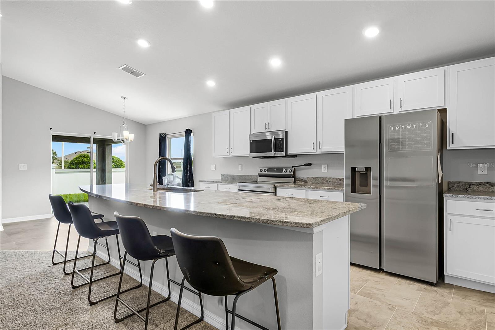
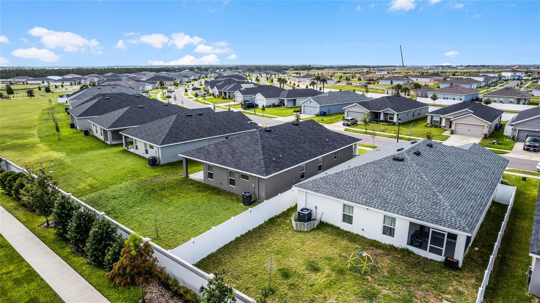
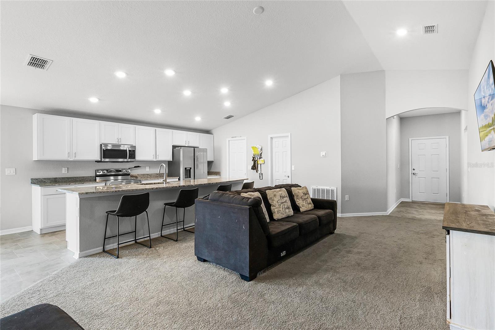
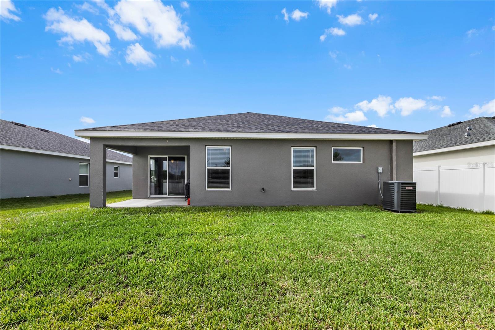
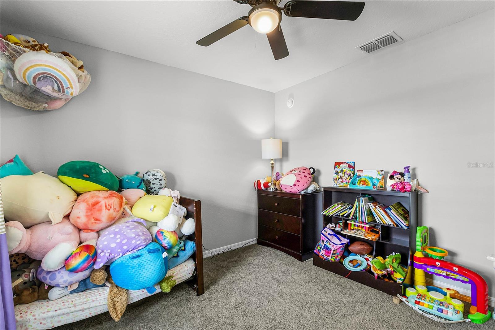
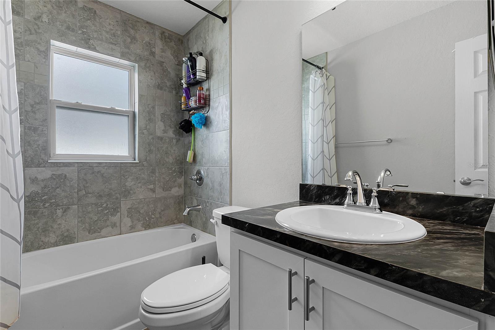
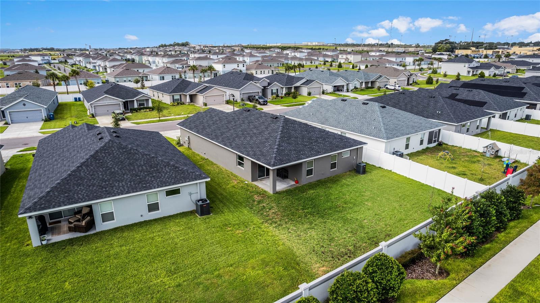
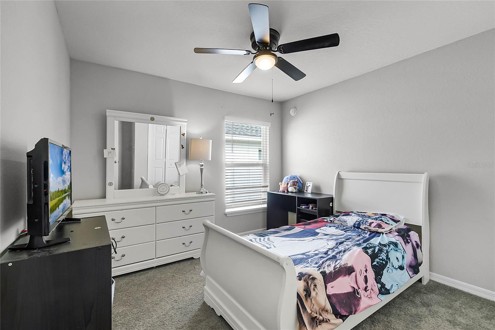
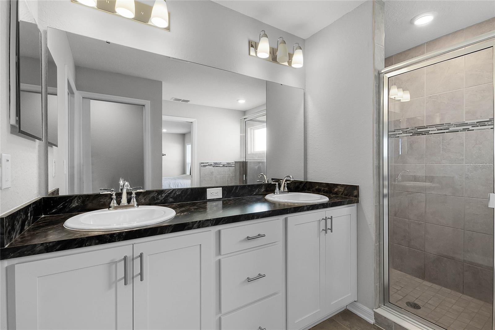
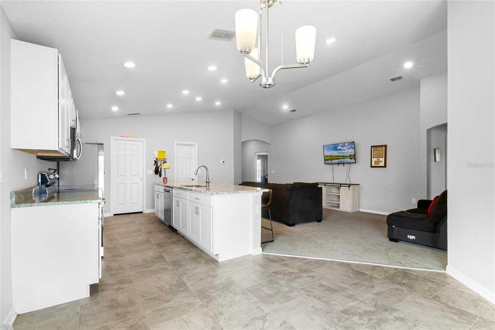
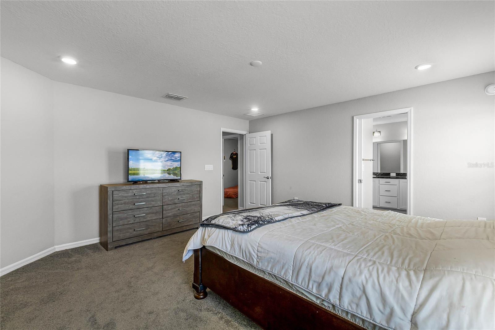

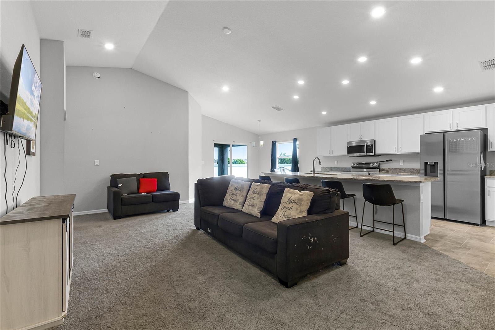
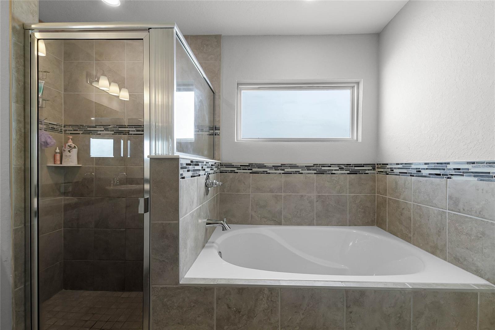
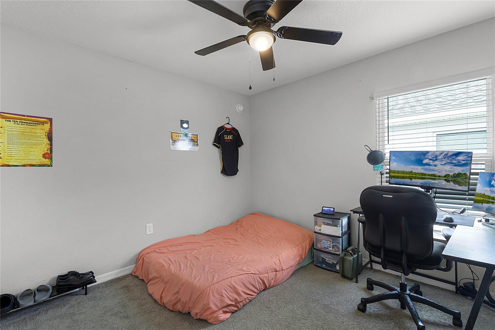
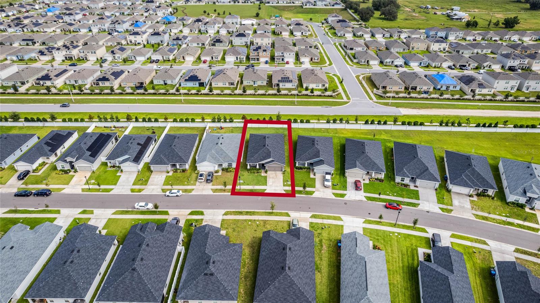
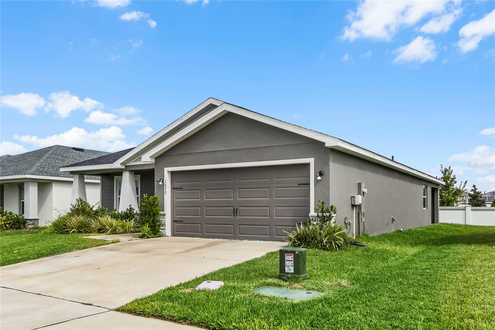
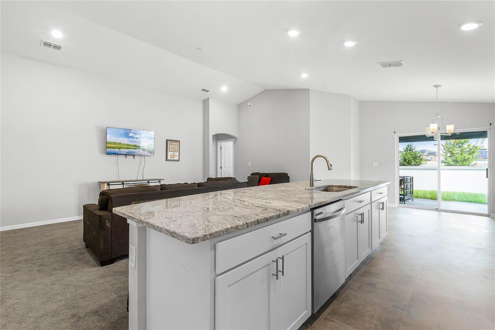
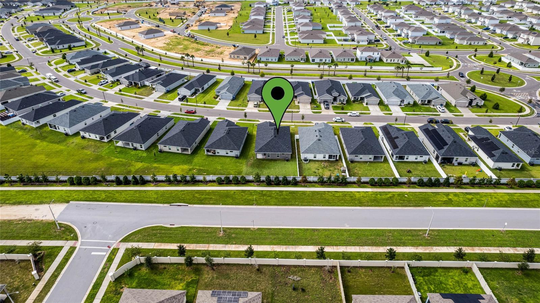
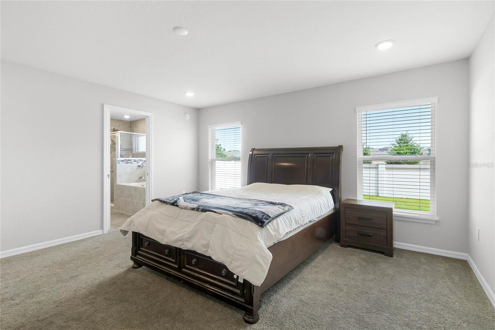
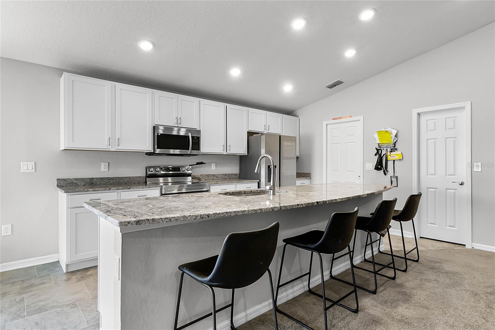
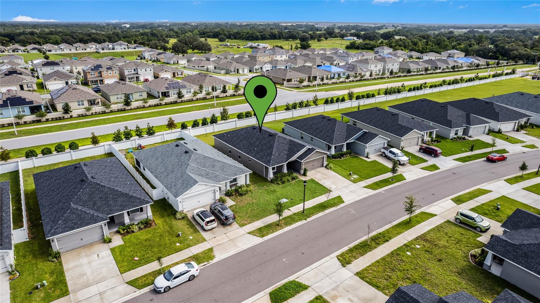
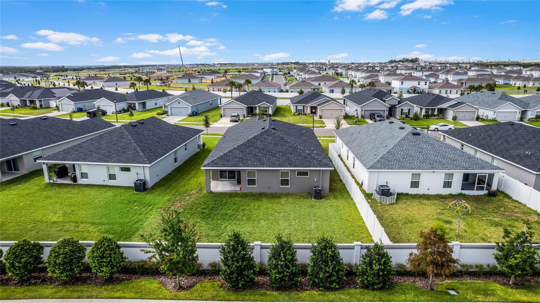
Active
1073 SILAS STREET
$350,000
Features:
Property Details
Remarks
Welcome to Gracelyn Grove your new favourite community right here in beautiful historic Haines City FL.This energy efficient 4 bedroom 2 bathroom modern home with open concept living, really hits the spot on entry- you are drawn to the living space and its wonderful high ceiling. Decorated throughout in gentle neutral colours this home really has the space you are craving. The HUGE granite kitchen island has been so well designed and naturally becomes the hub of the home, a special place to share with all your friends and family. A separate cafe/dining space is an added bonus and overlooks the good sized private garden and covered lanai. A practical drop zone from the 2 car garage leads you into the kitchen area with walk in pantry. Bedrooms 1 and 2 are situated at the front of the home with bathroom 2, then bedroom 4 is along side the owners suite at the back of the home. The owners suite overlooks the garden and has a beautiful walk in tiled shower and large tub with dual vanity and walk in wardrobe. This community is 20 miles from WALT DISNEY WORLD RESORT, less than 40 miles to downtown Orlando, easy access to all the major roads, local shops and restaurants and local community parks. This community is so close to some of the BEST Central Florida attractions like LegoLand, Bok Tower Garden and Disney- Don't miss your chance on this one- oh and move in ready!
Financial Considerations
Price:
$350,000
HOA Fee:
250
Tax Amount:
$5634
Price per SqFt:
$206.12
Tax Legal Description:
GRACELYN GROVE PHASE 1 PB 188 PGS 30-35 LOT 12
Exterior Features
Lot Size:
6517
Lot Features:
N/A
Waterfront:
No
Parking Spaces:
N/A
Parking:
N/A
Roof:
Shingle
Pool:
No
Pool Features:
N/A
Interior Features
Bedrooms:
4
Bathrooms:
2
Heating:
Central, Electric
Cooling:
Central Air
Appliances:
Convection Oven, Dishwasher, Disposal, Dryer, Electric Water Heater, Microwave, Refrigerator, Washer
Furnished:
No
Floor:
Carpet, Laminate
Levels:
One
Additional Features
Property Sub Type:
Single Family Residence
Style:
N/A
Year Built:
2022
Construction Type:
Stucco, Wood Frame
Garage Spaces:
Yes
Covered Spaces:
N/A
Direction Faces:
Northeast
Pets Allowed:
No
Special Condition:
None
Additional Features:
Irrigation System, Sidewalk, Sliding Doors
Additional Features 2:
Contact HOA for all upto date restrictions
Map
- Address1073 SILAS STREET
Featured Properties