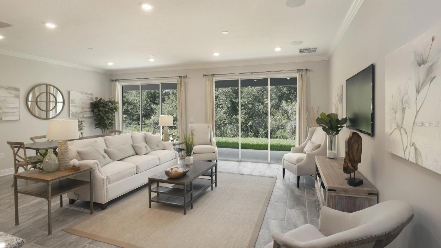
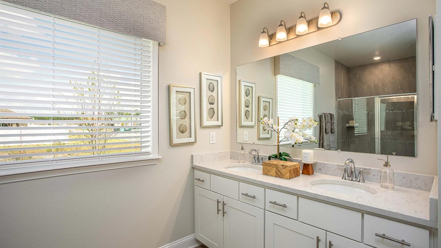
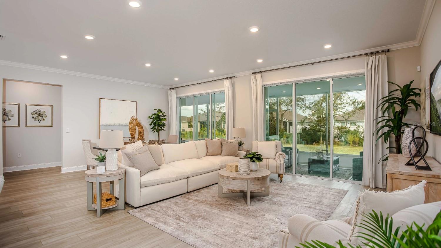
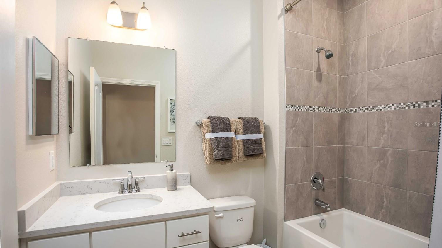
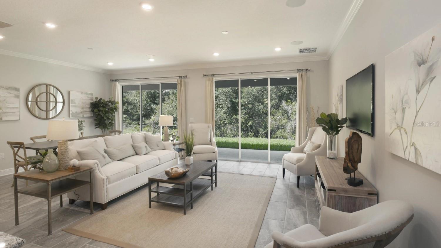
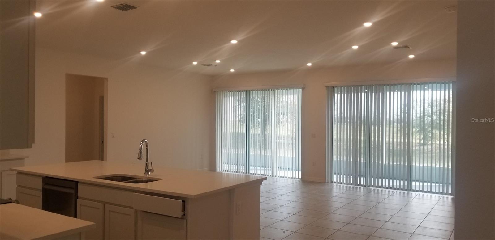
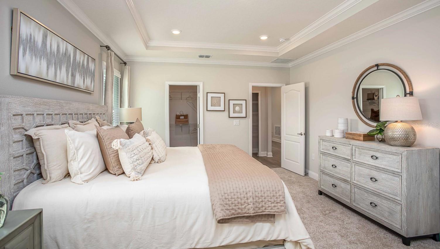
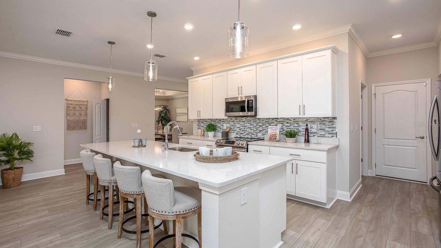
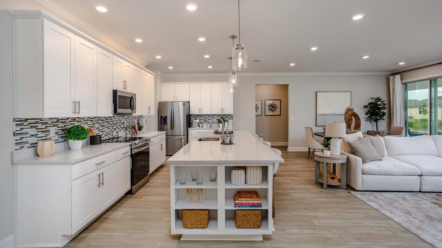
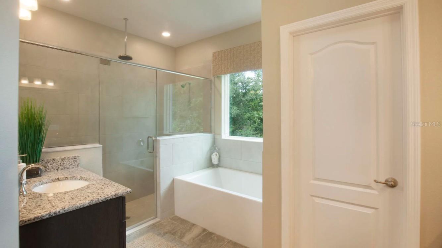
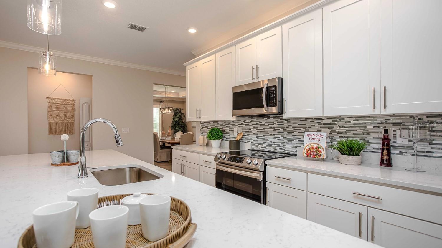
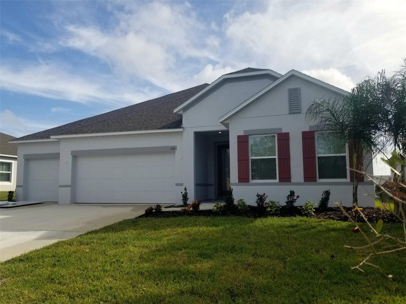
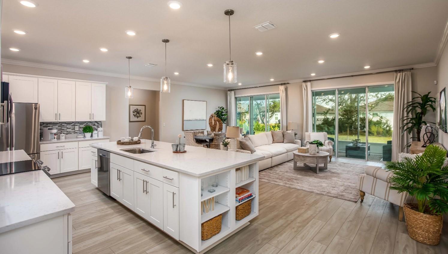
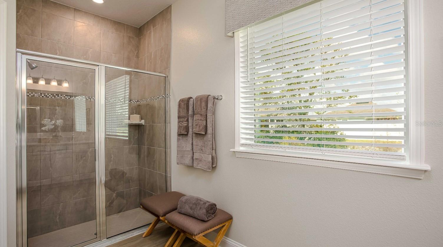
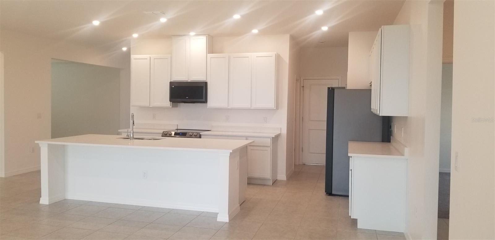
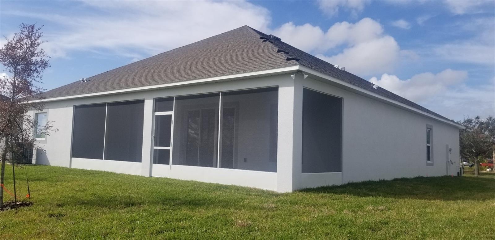
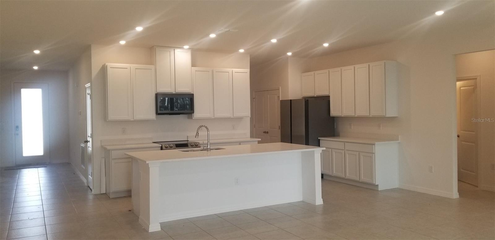

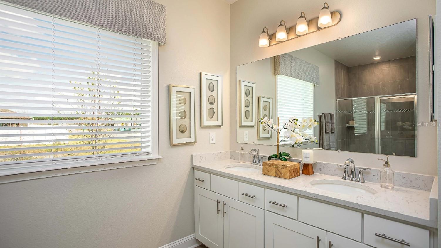
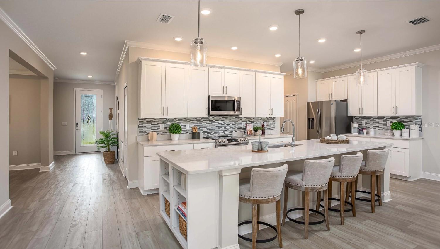

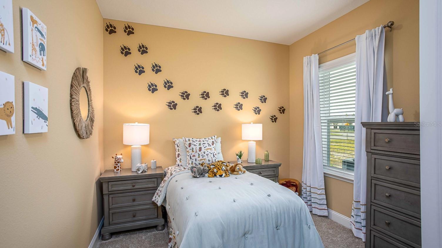
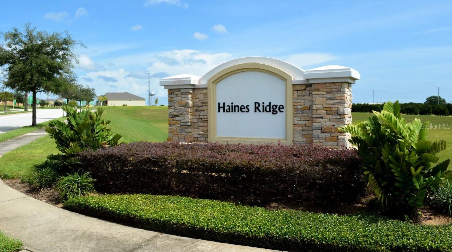
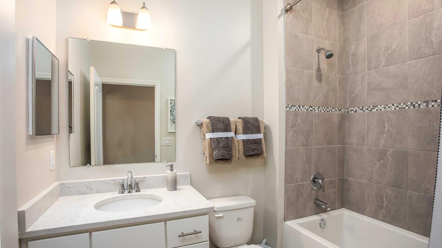
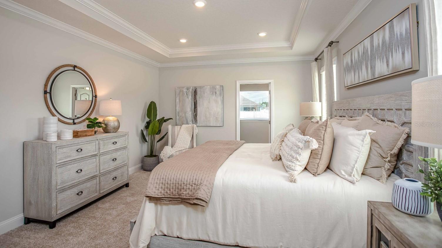
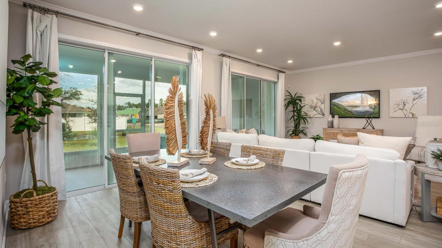
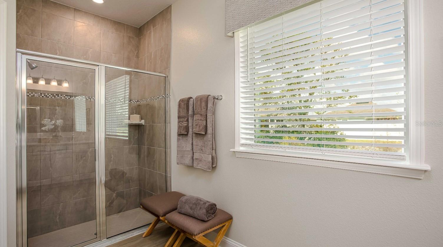
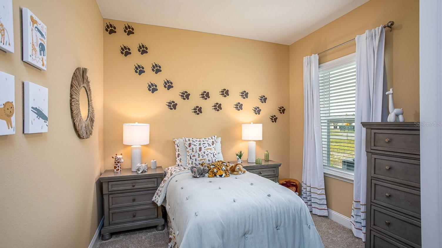
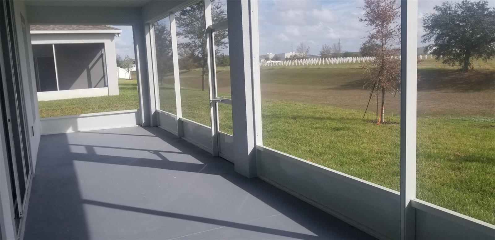
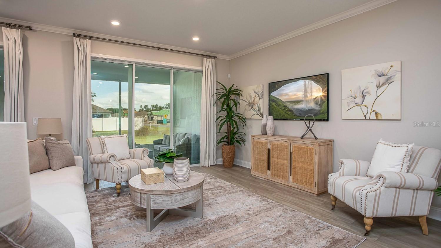
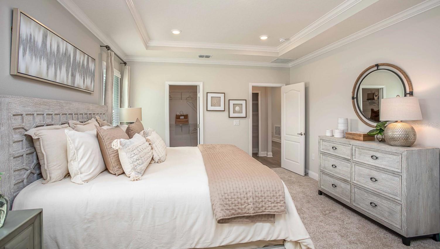
Active
204 BARRINGTON DR
$399,990
Features:
Property Details
Remarks
Welcome to the Haines Ridge community, a vibrant and family-friendly neighborhood offering the perfect balance of comfort, convenience, and tranquility. Located in the heart of Haines City, FL, this community provides easy access to local shops, schools, parks, and major roadways, while offering a peaceful retreat from the hustle and bustle of city life. With its scenic surroundings and welcoming atmosphere, Haines Ridge is an ideal place to call home. Introducing The Huntington, a stunning single-story home that maximizes every square foot for extraordinary living. Featuring three bathrooms, the spacious design centers around a large great room and a formal dining room, both offering plenty of space for relaxation and entertaining. The 9'4" volume ceilings create an open, airy feel throughout the home. At the heart of the space is a gourmet kitchen equipped with a stainless steel (SS) appliance package, including a refrigerator, ensuring both style and functionality for your cooking needs. The kitchen also features a large island, perfect for meal prep, casual dining, or gathering with friends and family. Soft-close cabinets throughout the kitchen and bathrooms add a touch of elegance and convenience to the home. The master suite, tucked away at the rear of the home for added privacy, impresses with a walk-in closet and a private bathroom oasis. The master bathroom features a window and luxurious walk-in tile shower with a sleek shower enclosure, providing a spa-like experience. On the opposite side of the home, two secondary bedrooms share a bath, creating an ideal suite feel for families or guests. The Huntington plan also includes a versatile additional guest room with an adjacent 3rd bath, allowing flexibility for your lifestyle. The formal dining room can also serve as a generously sized room for other purposes, offering endless possibilities. Every window is equipped with blinds, adding to the home’s clean, modern look while providing privacy and light control. The oversized 3-car garage, complete with a workshop area, offers plenty of storage and utility space. Enjoy the Florida weather from your private lanai, accessible through a sliding glass door from the great room—perfect for seamless indoor-to-outdoor living. The beautifully landscaped yard is complemented by an irrigation system, ensuring your lawn stays lush and vibrant year-round. Inside, the home features ceramic tile flooring throughout the living areas, offering durability and easy maintenance, while the bedrooms are carpeted for added comfort and warmth. A full lite front door allows plenty of natural light to pour into the entryway, welcoming you home in style. With all the amenities of a larger home at a fraction of the cost, The Huntington is the perfect solution for today’s living needs, combining comfort, style, and convenience in the beautiful Haines Ridge community.
Financial Considerations
Price:
$399,990
HOA Fee:
575
Tax Amount:
$500.25
Price per SqFt:
$174.97
Tax Legal Description:
HAINES RIDGE PHASE 4 PB 186 PG 17-21 LOT 3
Exterior Features
Lot Size:
8700
Lot Features:
Paved
Waterfront:
No
Parking Spaces:
N/A
Parking:
N/A
Roof:
Shingle
Pool:
No
Pool Features:
N/A
Interior Features
Bedrooms:
4
Bathrooms:
3
Heating:
Central, Electric
Cooling:
Central Air
Appliances:
Cooktop, Dishwasher, Disposal, Range, Refrigerator
Furnished:
No
Floor:
Carpet
Levels:
One
Additional Features
Property Sub Type:
Single Family Residence
Style:
N/A
Year Built:
2024
Construction Type:
Block, Stucco
Garage Spaces:
Yes
Covered Spaces:
N/A
Direction Faces:
West
Pets Allowed:
Yes
Special Condition:
None
Additional Features:
Sliding Doors
Additional Features 2:
N/A
Map
- Address204 BARRINGTON DR
Featured Properties