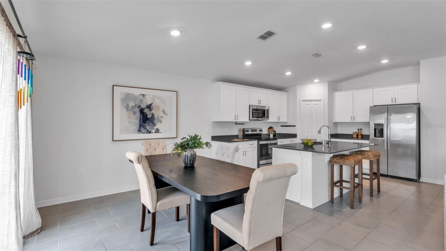
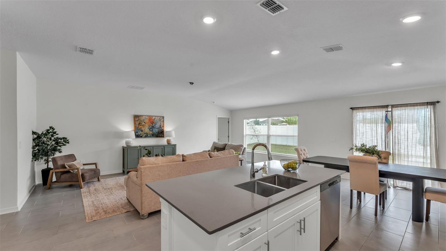
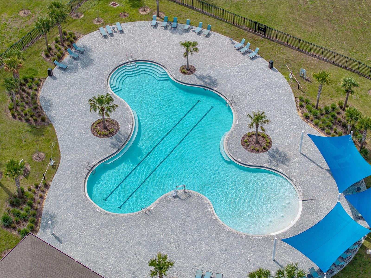
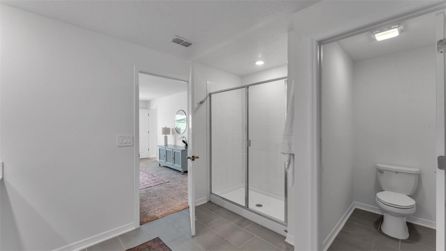
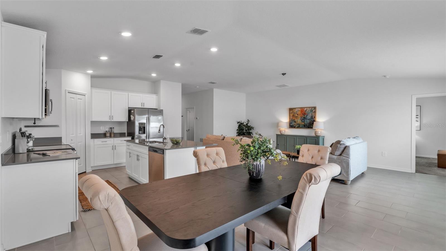
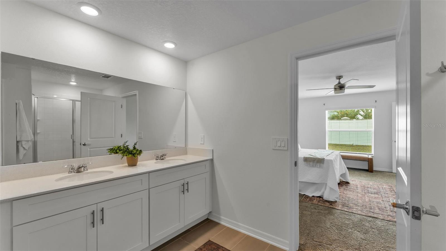
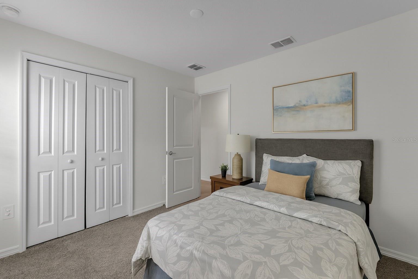
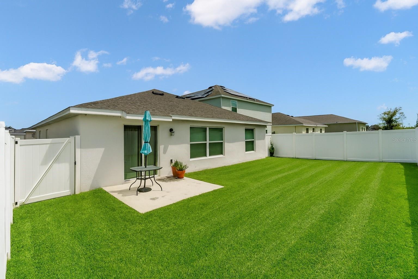
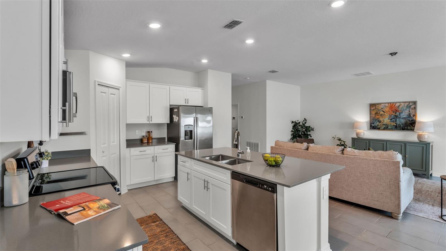
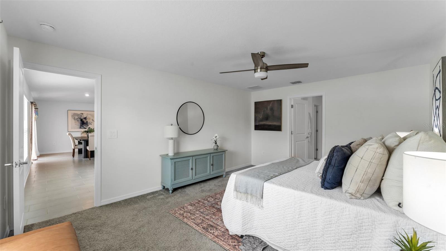
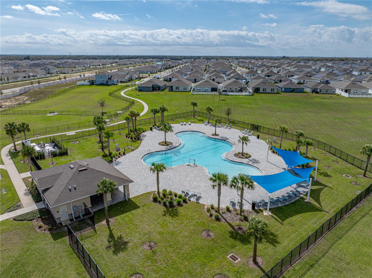
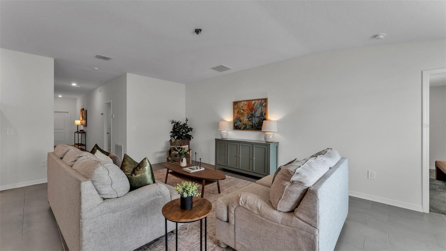
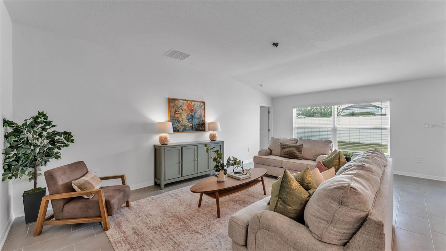
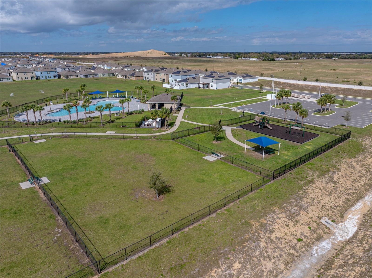
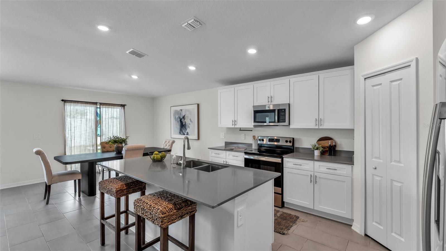
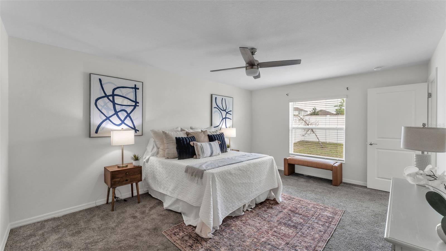
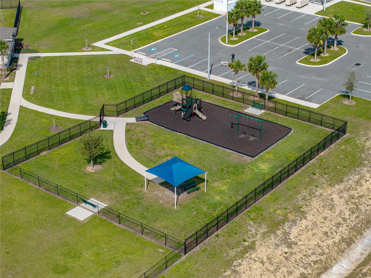
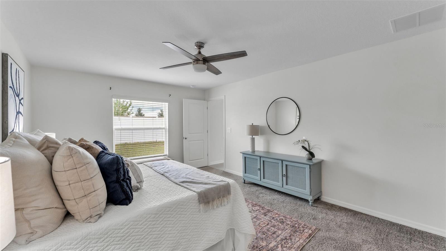
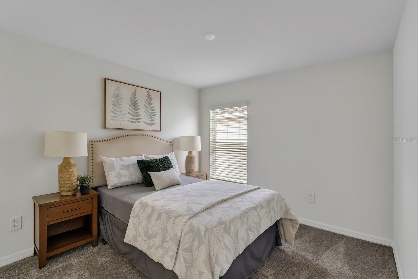
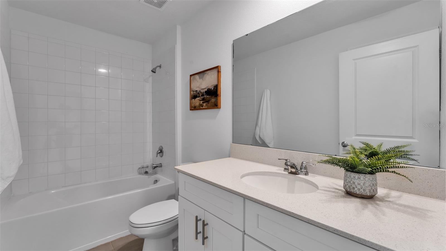
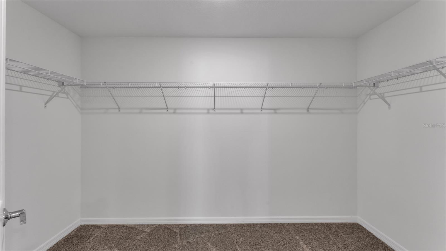
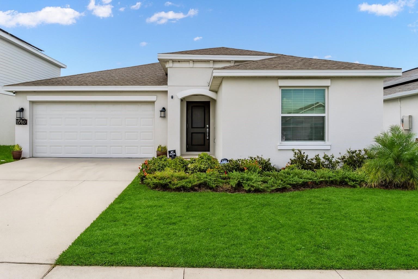
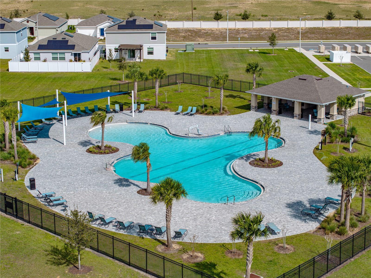
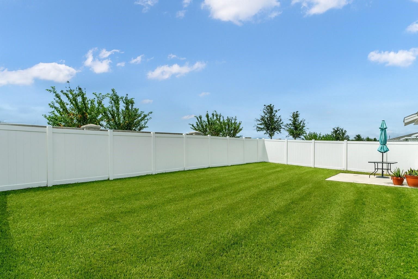
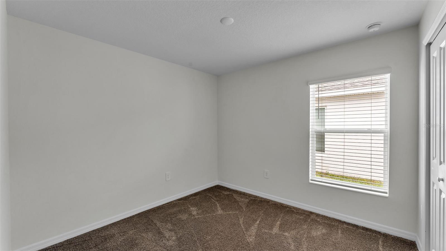
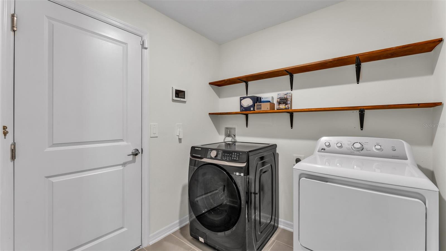
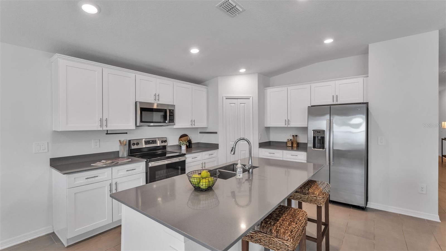
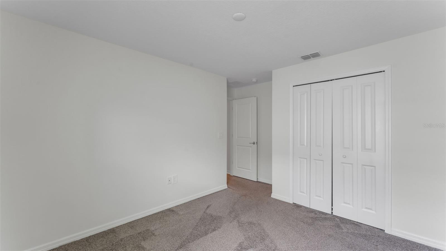
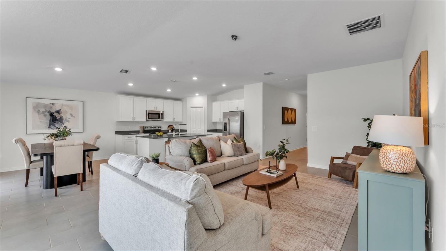
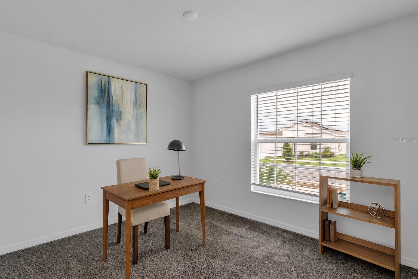
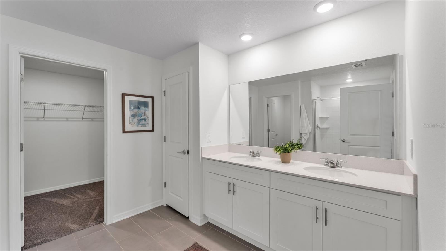
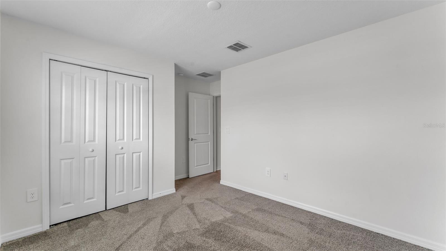
Active
1950 POND PINE CT
$295,000
Features:
Property Details
Remarks
One or more photo(s) has been virtually staged. Welcome to your next chapter in Cypress Park Estates! This beautifully maintained 4-bedroom, 2-bathroom residence blends comfort, style, and convenience in one of Haines City’s most desirable communities. Step inside to find a bright, open layout freshly painted throughout, offering a clean, modern backdrop for your personal touch. The heart of the home is its spacious kitchen, complete with sleek quartz countertops, stainless steel appliances, abundant cabinetry, and a generous center island overlooking the family room—perfect for hosting gatherings or enjoying casual nights in. The primary suite serves as a private retreat, featuring a large walk-in closet and a spa-like bathroom with dual sinks and a walk-in shower. Plush carpet adds warmth in the bedrooms, while durable tile flooring in the main living areas ensures easy maintenance. A dedicated laundry room, washer and dryer included, and a two-car garage with additional storage space add everyday convenience. Energy efficiency comes standard with EcoSmart solar technology, installed in 2022 and transferable to the new owner for just $74/month—helping to keep utility costs low. Cypress Park Estates offers outstanding amenities, including a resort-style pool, cabanas, two dog parks, and scenic walking trails. The community is ideally located near shopping, dining, golf courses, schools, and entertainment options, with easy access to I-4, US-17, and US-27. Theme parks, airports, and major employers are all within a short drive, while nearby lakes and parks provide plenty of outdoor adventure. Don’t miss the chance to call this move-in-ready home yours—schedule your private showing today!
Financial Considerations
Price:
$295,000
HOA Fee:
100
Tax Amount:
$7560.28
Price per SqFt:
$152.14
Tax Legal Description:
CYPRESS PARK ESTATES PHASE 1 PB 187 PGS 2-7 LOT 306
Exterior Features
Lot Size:
5611
Lot Features:
Cleared, Level, Sidewalk, Paved
Waterfront:
No
Parking Spaces:
N/A
Parking:
Driveway, Garage Door Opener
Roof:
Shingle
Pool:
No
Pool Features:
N/A
Interior Features
Bedrooms:
4
Bathrooms:
2
Heating:
Central
Cooling:
Central Air
Appliances:
Dishwasher, Disposal, Microwave, Range, Refrigerator
Furnished:
Yes
Floor:
Carpet, Ceramic Tile
Levels:
One
Additional Features
Property Sub Type:
Single Family Residence
Style:
N/A
Year Built:
2022
Construction Type:
Block, Stucco
Garage Spaces:
Yes
Covered Spaces:
N/A
Direction Faces:
East
Pets Allowed:
Yes
Special Condition:
None
Additional Features:
Lighting
Additional Features 2:
For the most up-to-date guidelines and restrictions, please contact the HOA.
Map
- Address1950 POND PINE CT
Featured Properties