

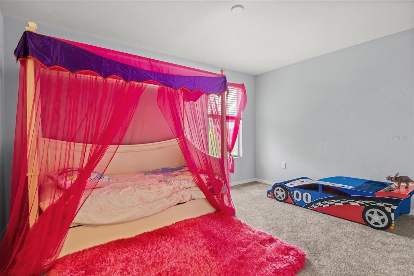

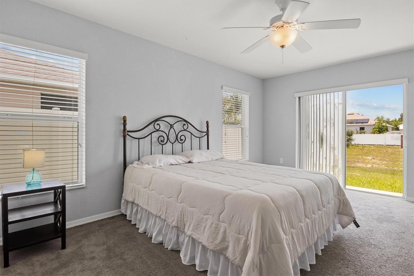

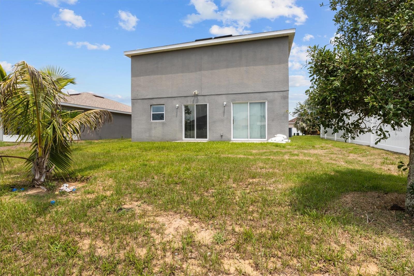
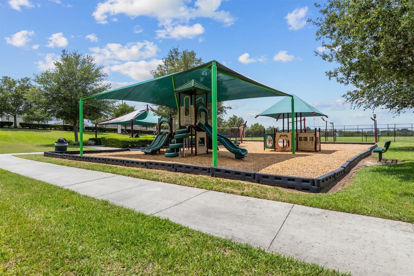



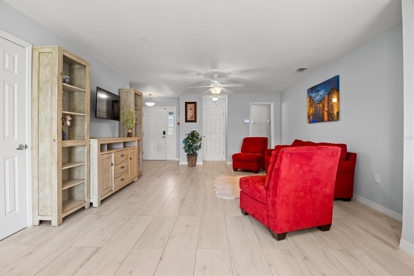

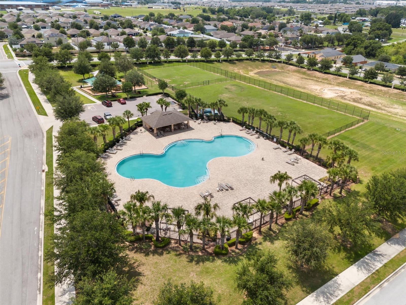
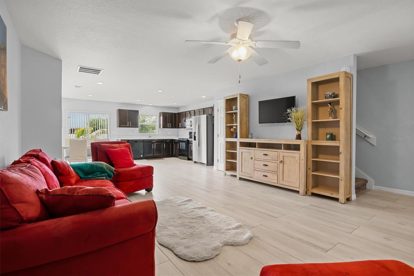

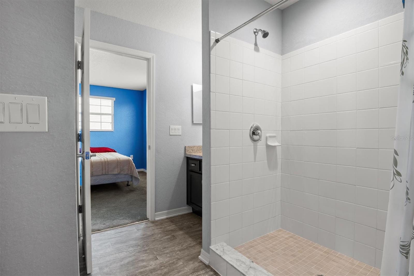
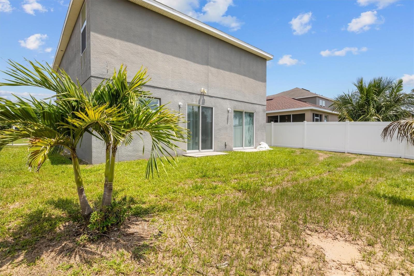


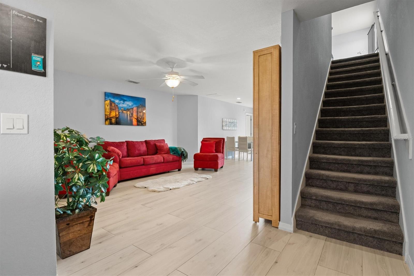
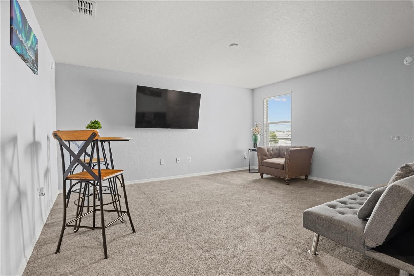

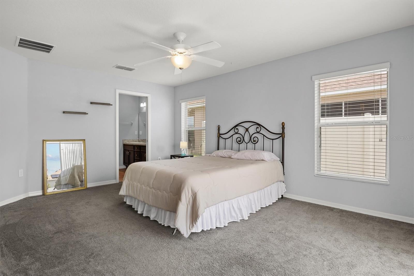





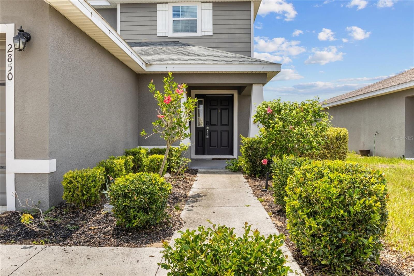
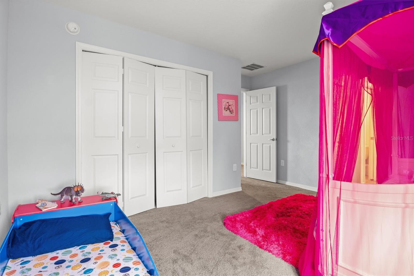


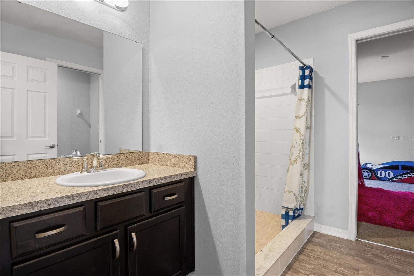
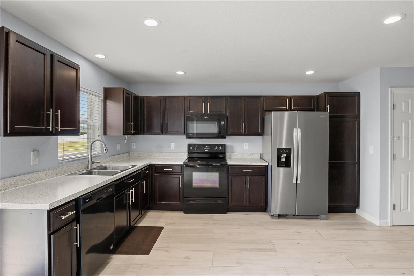

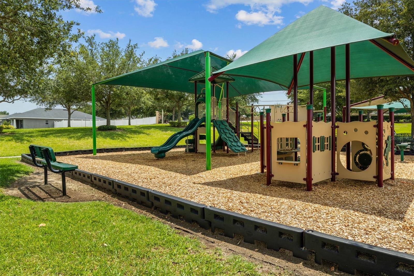
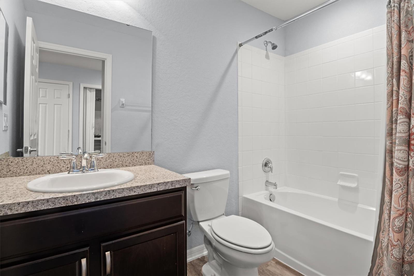

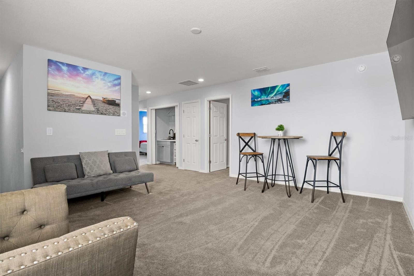
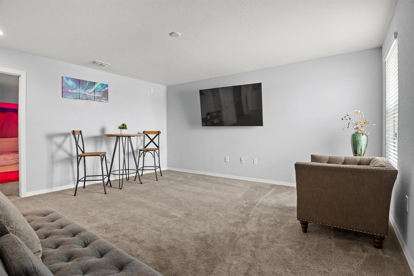


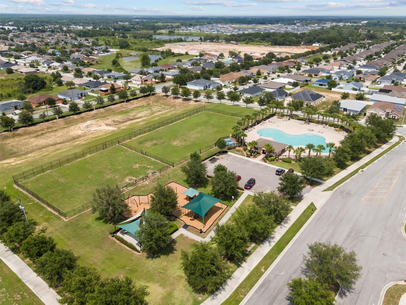
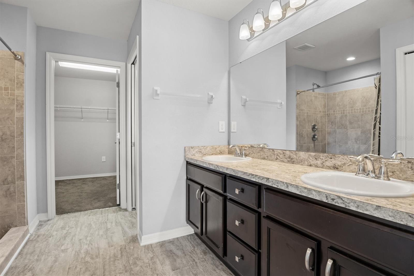
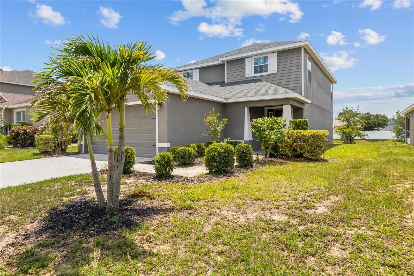

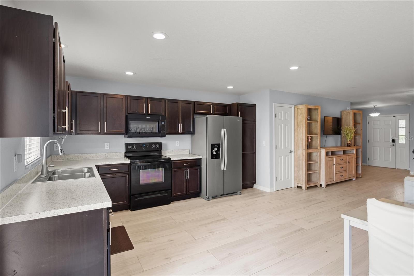

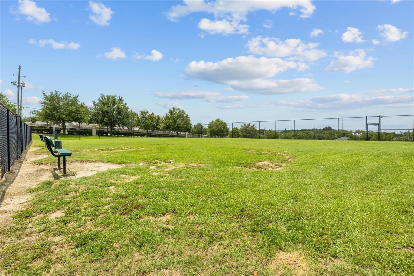
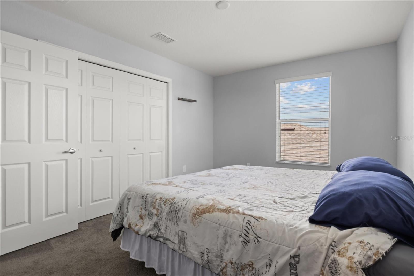

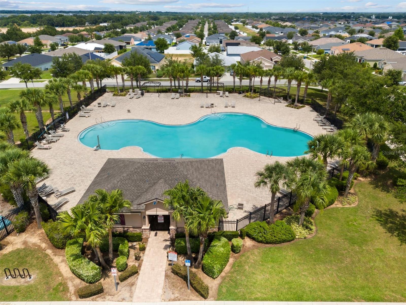
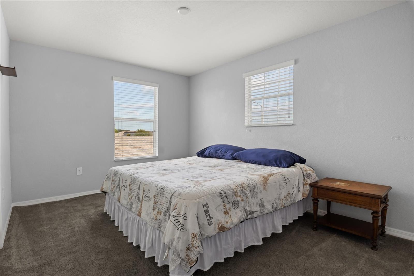

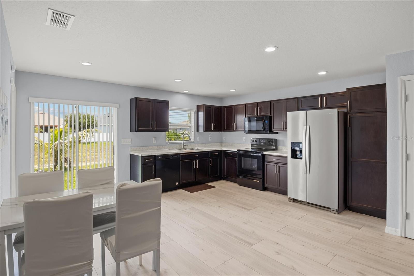

Active
2850 SANDERLING ST
$366,990
Features:
Property Details
Remarks
INCREDIBLE OPPORTUNITY – HIGHLY MOTIVATED SELLER - BRING IN ALL OFFERS. Welcome to your dream home in the sought-after Highland Meadows community of Haines City/Davenport, conveniently located near I-4, major retailers, and popular restaurants. This beautiful 4-bedroom, 3.5-bath home, built in 2018, has had only one owner and has been meticulously maintained. It’s the perfect blend of comfort, modern design, and spacious living. Step inside to an expansive open concept living room and kitchen, featuring sleek stainless-steel appliances, tiled flooring, and an abundance of natural light. The spacious master suite offers a true retreat with a large walk-in closet, dual sink vanity, sunken tiled shower, and a sliding door to the backyard. The second floor includes two bedrooms connected by a Jack & Jill bathroom, an extra guest room, a third full bathroom, and a large loft area with a cozy kitchenette — perfect for guests, a home office, or extra entertainment space. Within the community, you'll find a resort-style swimming pool, a playground, soccer field, and dog park. The seller is open to including some furniture with the sale! Don’t miss this amazing opportunity — contact us today to schedule your private showing!
Financial Considerations
Price:
$366,990
HOA Fee:
144
Tax Amount:
$6860.78
Price per SqFt:
$161.6
Tax Legal Description:
HIGHLAND MEADOWS PHASE III PB 160 PG 25-31 LOT 178
Exterior Features
Lot Size:
5662
Lot Features:
N/A
Waterfront:
No
Parking Spaces:
N/A
Parking:
N/A
Roof:
Shingle
Pool:
No
Pool Features:
N/A
Interior Features
Bedrooms:
4
Bathrooms:
4
Heating:
Central
Cooling:
Central Air
Appliances:
Dishwasher, Dryer, Microwave, Range, Refrigerator, Washer
Furnished:
No
Floor:
Carpet, Ceramic Tile
Levels:
Two
Additional Features
Property Sub Type:
Single Family Residence
Style:
N/A
Year Built:
2018
Construction Type:
Stucco
Garage Spaces:
Yes
Covered Spaces:
N/A
Direction Faces:
West
Pets Allowed:
Yes
Special Condition:
None
Additional Features:
Sliding Doors
Additional Features 2:
Buyer and/or buyer's agent to confirm leasing restrictions
Map
- Address2850 SANDERLING ST
Featured Properties