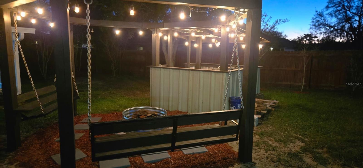

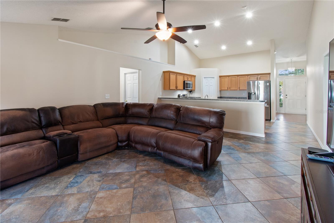

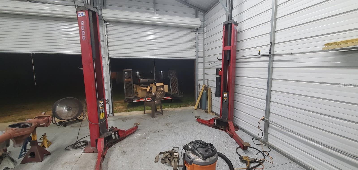


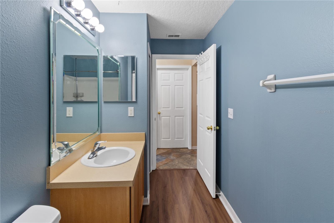
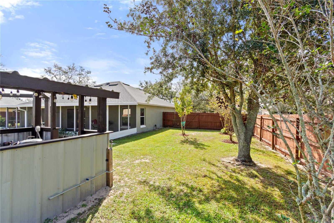
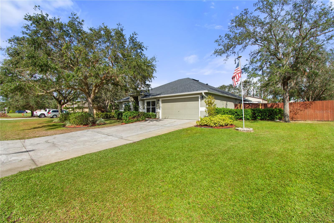
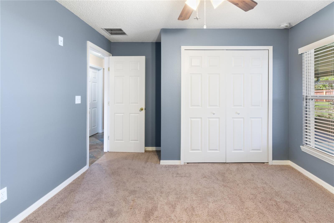

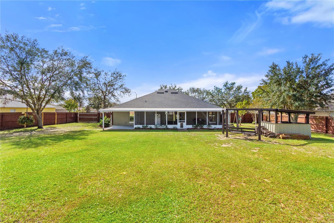

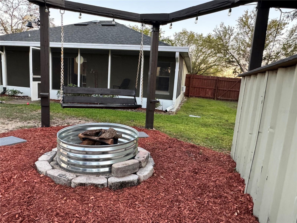
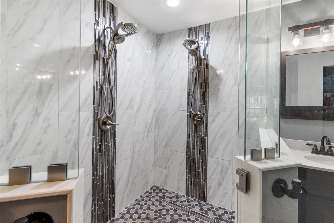
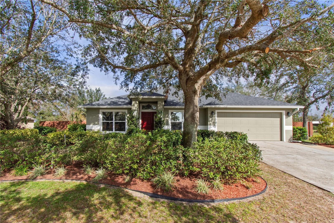
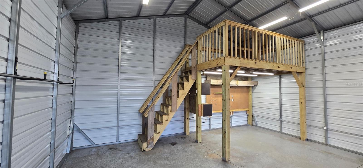
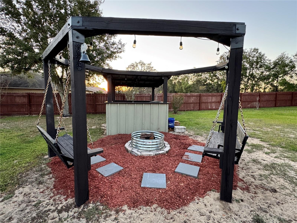



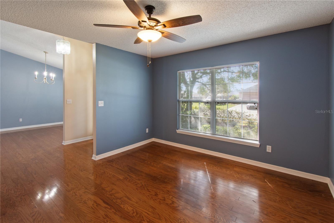
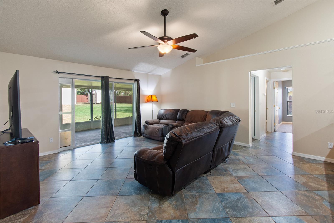

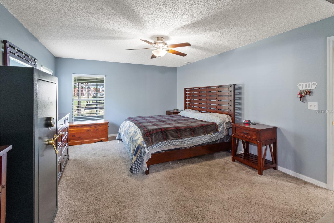
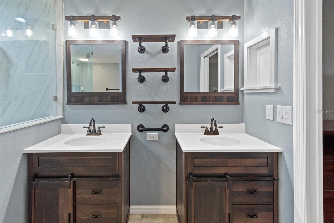




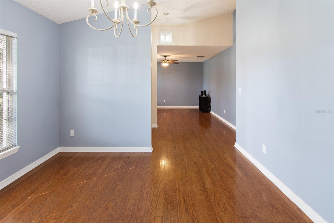
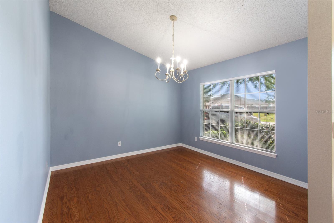


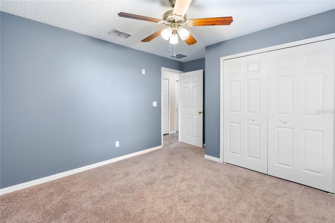
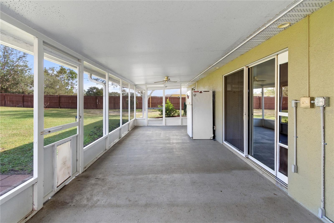
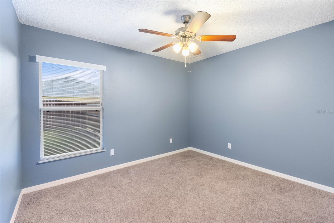


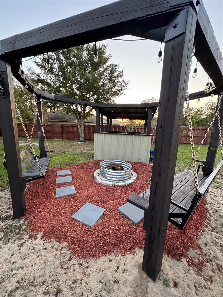







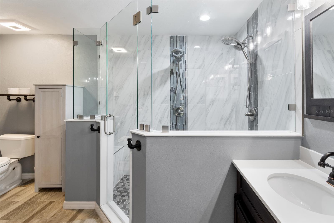

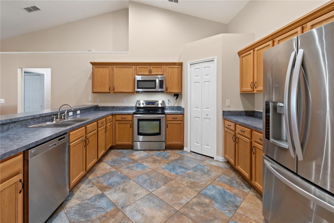
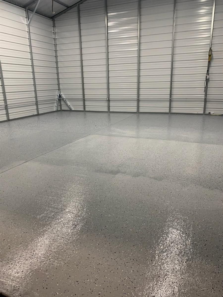
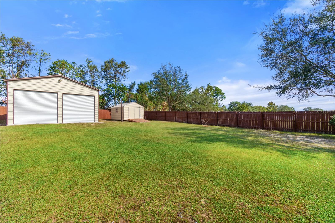
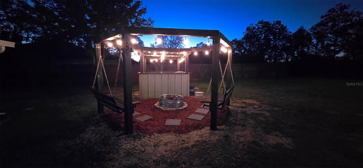
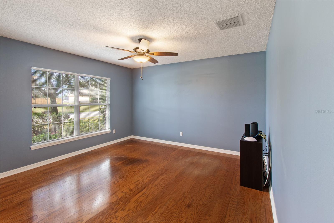
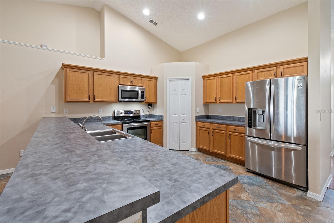


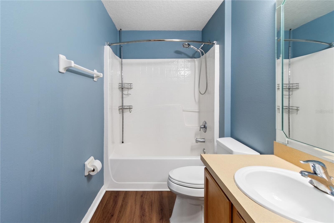


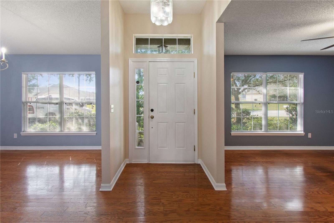

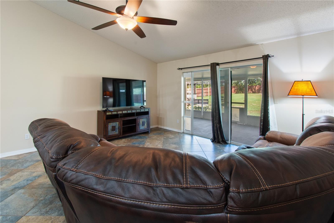


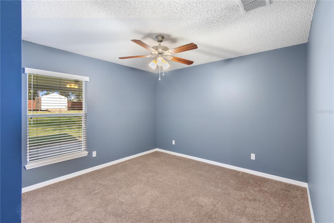
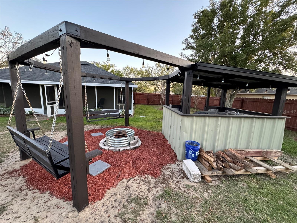


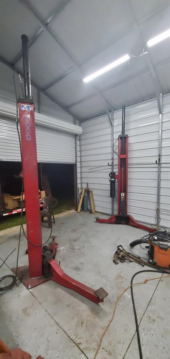
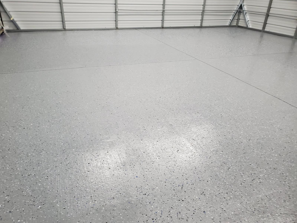
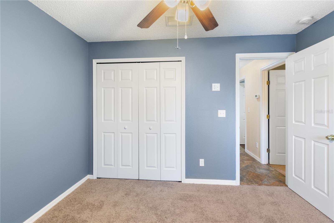
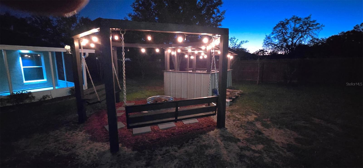




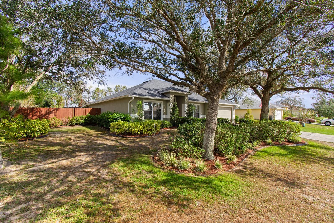





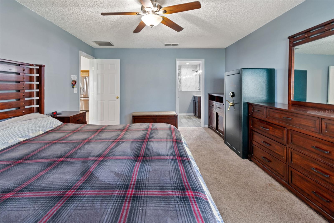

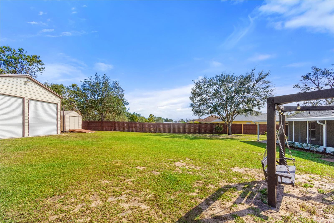

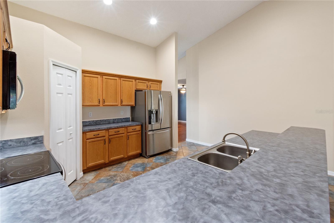




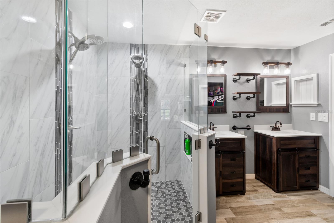
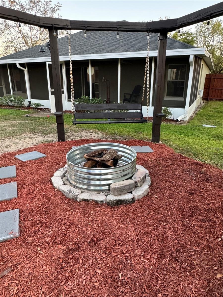





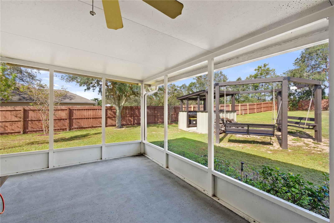

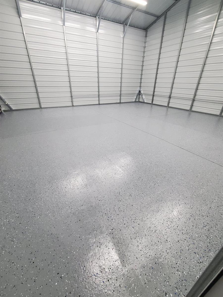
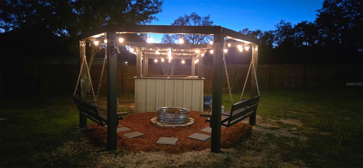
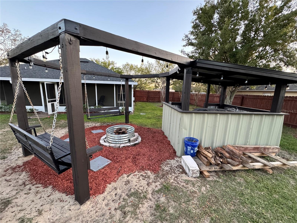


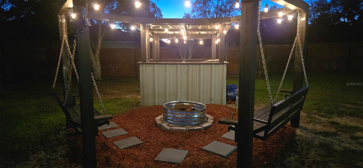
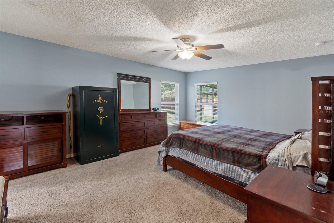



Pending
560 HATCHWOOD DR
$349,000
Features:
Property Details
Remarks
Under contract-accepting backup offers. Welcome home to this beautifully updated 4-bedroom, 2-bathroom gem, where modern upgrades and cozy charm come together perfectly! This home is USDA eligible for 0 DOWN FINANCING and sellers are also willing to contribute up to $10,000 in CLOSING COSTS or RATE BUY DOWNS FOR BUYERS that bring a full priced offer! Step inside to find ALL NEW TILE FLOORING throughout and FRESH PAINT inside and out, creating a bright and inviting atmosphere. The updated kitchen boasts NEWER APPLIANCES, while the stunning master bath has been FULLY RENOVATED with a CUSTOM DOUBLE VANITY AND GORGEOUS WALK IN TILE SHOWER. A BRAND NEW WATER HEATER (installed 11/4/24) adds peace of mind, and the ROOF TOTALLY REPLACED in 2017. Outside, the fully relandscaped front yard offers fantastic curb appeal, while the screened-in back porch, COVERED OUTDOOR GRILL, PRETTY OUTDOOR FIREPIT AND SWING COMBO all create the perfect space for relaxation and entertaining. Car enthusiasts and hobbyists will love the MASSIVE DETATCHED SHOP AND STORAGE GARAGE, complete with a WORKSHOP, additional storage, and a **9,000 lb CAR LIFT THAT STAYS WITH THE HOME!** Don’t miss this move-in-ready dream home!
Financial Considerations
Price:
$349,000
HOA Fee:
173.5
Tax Amount:
$1932
Price per SqFt:
$194
Tax Legal Description:
HATCHWOOD ESTATES PHASE THREE PB 128 PGS 25-26 LOT 74
Exterior Features
Lot Size:
20591
Lot Features:
N/A
Waterfront:
No
Parking Spaces:
N/A
Parking:
N/A
Roof:
Shingle
Pool:
No
Pool Features:
N/A
Interior Features
Bedrooms:
4
Bathrooms:
2
Heating:
Central
Cooling:
Central Air
Appliances:
Dishwasher, Dryer, Electric Water Heater, Freezer, Microwave, Range, Refrigerator, Washer
Furnished:
No
Floor:
Tile
Levels:
One
Additional Features
Property Sub Type:
Single Family Residence
Style:
N/A
Year Built:
2005
Construction Type:
Block
Garage Spaces:
Yes
Covered Spaces:
N/A
Direction Faces:
South
Pets Allowed:
Yes
Special Condition:
None
Additional Features:
Outdoor Grill
Additional Features 2:
BUYER TO VERIFY ALL HOA RULES AND RESTRICTIONS
Map
- Address560 HATCHWOOD DR
Featured Properties