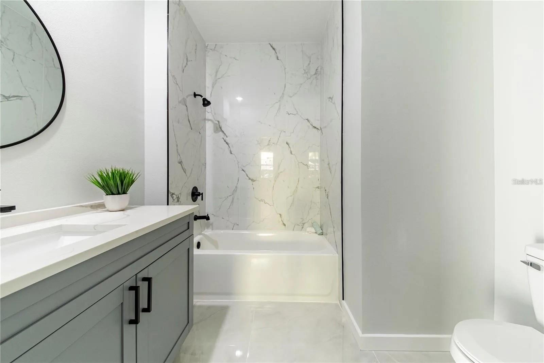
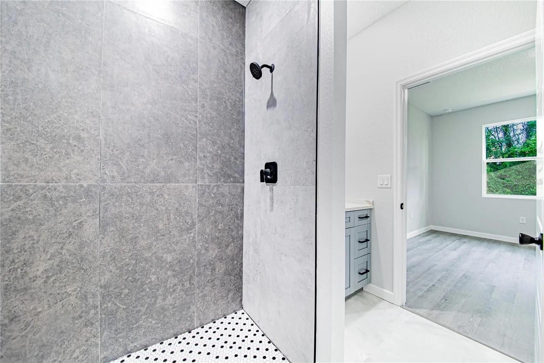

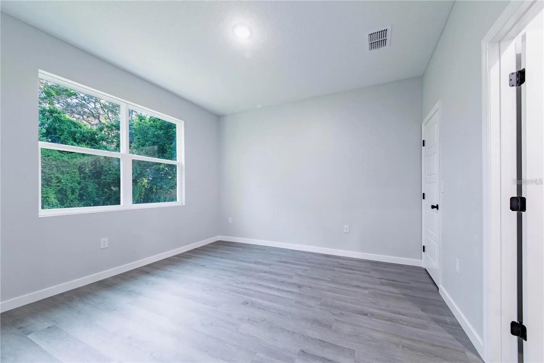
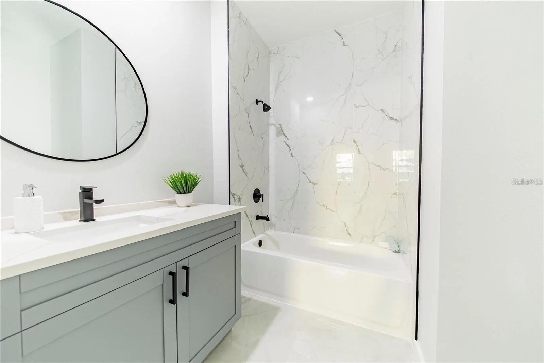

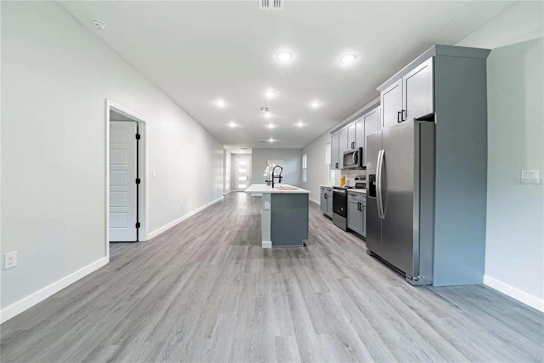
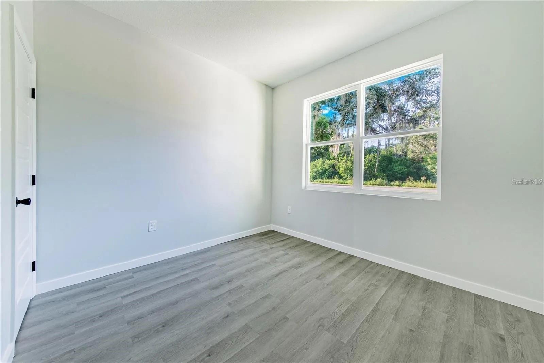
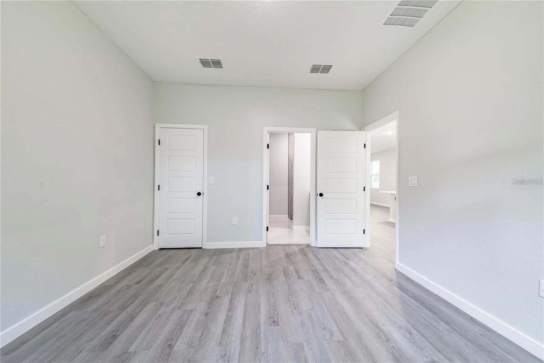
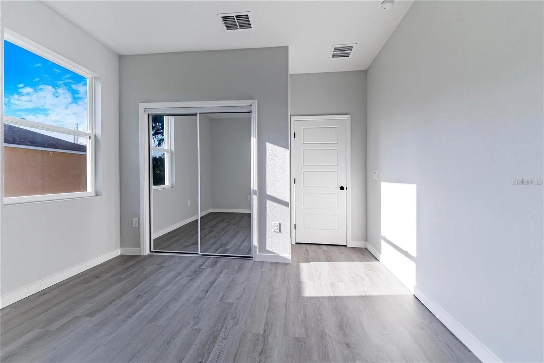

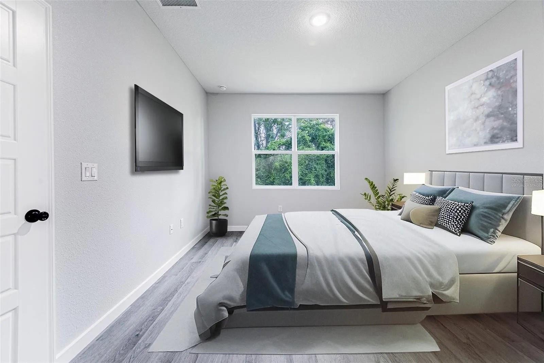
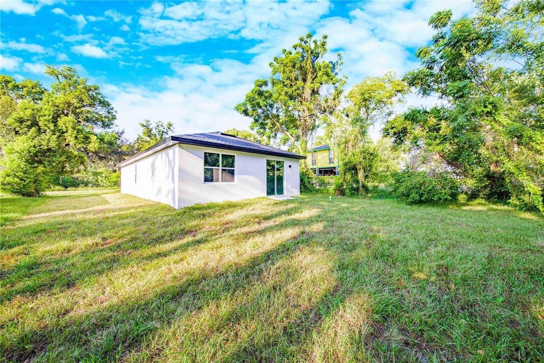


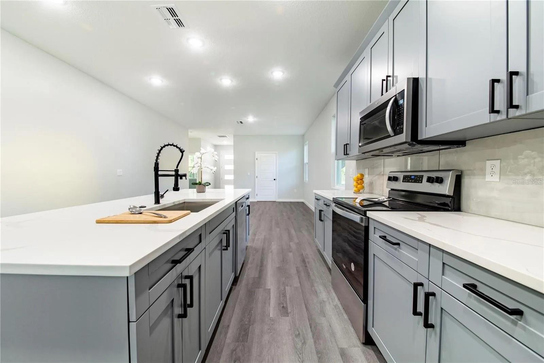
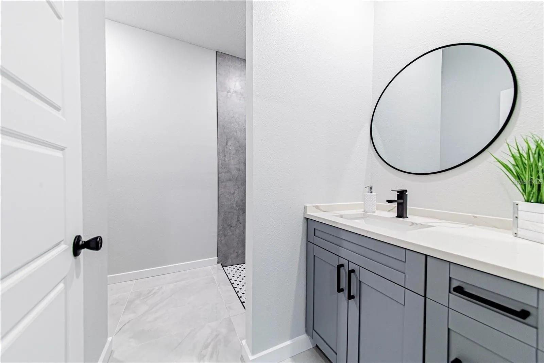


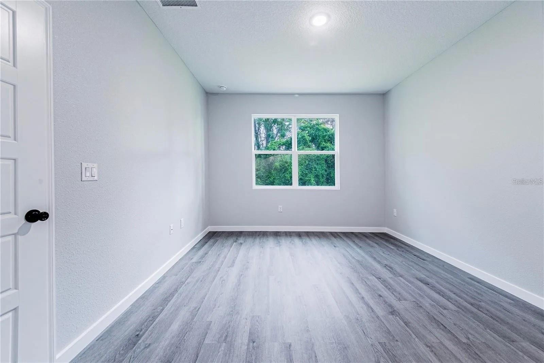
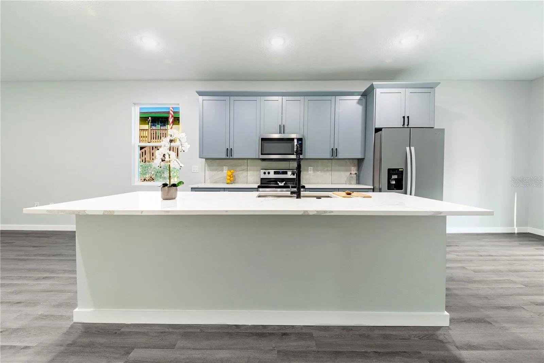

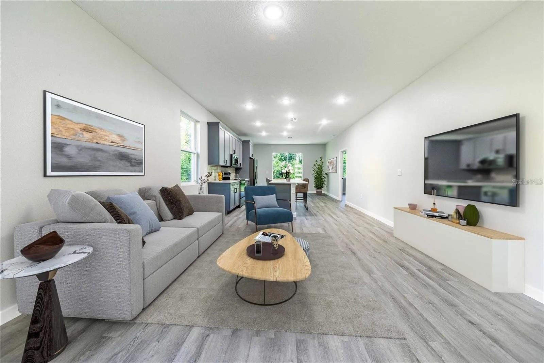

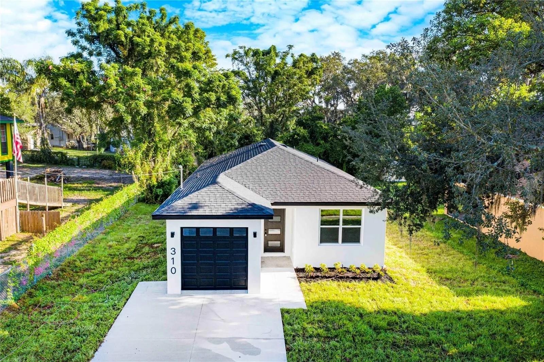

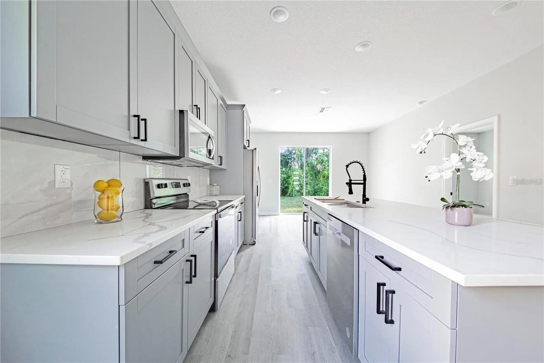
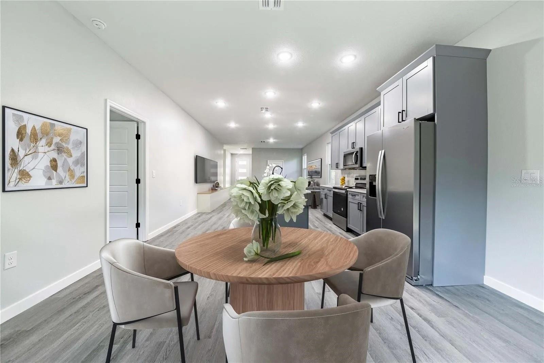

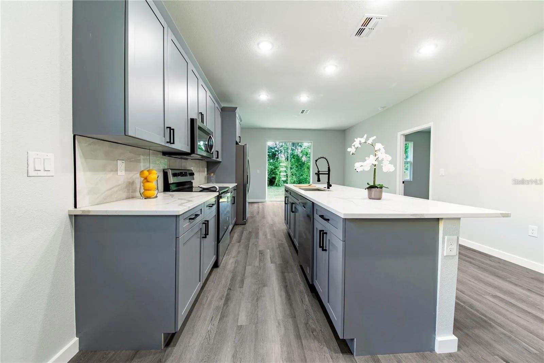
Active
0 ROBINSON DR
$319,000
Features:
Property Details
Remarks
One or more photo(s) has been virtually staged. Pre-Construction. To be built. Welcome to a home where modern design meets personalized comfort. This beautifully crafted 1,491 sq. ft. new construction home offers a seamless blend of style, functionality, and efficiency—all within an open-concept layout designed for today's lifestyle. Step inside to find vaulted ceilings that create an airy, inviting atmosphere, with LED lighting throughout for a bright and energy-efficient home. The heart of the house, a spacious kitchen, boasts granite countertops, stainless steel appliances, and a garbage disposal, making it the perfect space for cooking and entertaining. The primary suite is designed for relaxation, complete with an en-suite master bath. Two additional bedrooms provide flexibility—ideal for family, guests, or a home office. A second full bathroom ensures convenience for all. Thoughtful finishes include durable tile flooring in the main living areas, plush carpeting in bedrooms, and Formica bathroom countertops. The laundry area is conveniently located in the hallway, offering easy access and functionality. Make It Yours! Buyers can customize select finishes, including interior and exterior color schemes, flooring, and carpet choices, ensuring a home that reflects their personal style. Nestled on a 0.13-acre lot, this home is located near the Marion Ridge community, featuring a tot lot, dog park, and scenic green spaces. Connected to city water and sewer, and offering central A/C, this home is built for both convenience and comfort. Don’t miss this opportunity to own a brand-new home that’s tailored to your vision.
Financial Considerations
Price:
$319,000
HOA Fee:
N/A
Tax Amount:
$0
Price per SqFt:
$213.95
Tax Legal Description:
HIGHLAND PARK PB 16 PG 23 BLK A LOT 4
Exterior Features
Lot Size:
5689
Lot Features:
N/A
Waterfront:
No
Parking Spaces:
N/A
Parking:
N/A
Roof:
Shingle
Pool:
No
Pool Features:
N/A
Interior Features
Bedrooms:
3
Bathrooms:
2
Heating:
Central
Cooling:
Central Air
Appliances:
Disposal, Range, Refrigerator
Furnished:
No
Floor:
Carpet, Tile
Levels:
One
Additional Features
Property Sub Type:
Single Family Residence
Style:
N/A
Year Built:
2025
Construction Type:
Block, Stucco
Garage Spaces:
Yes
Covered Spaces:
N/A
Direction Faces:
West
Pets Allowed:
No
Special Condition:
None
Additional Features:
Lighting
Additional Features 2:
N/A
Map
- Address0 ROBINSON DR
Featured Properties