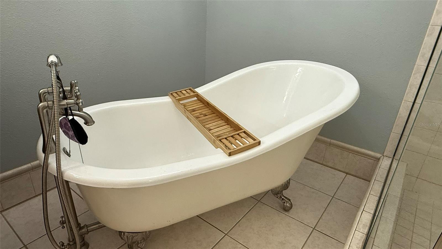
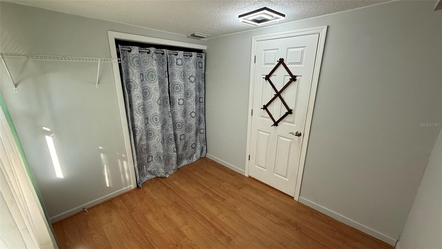
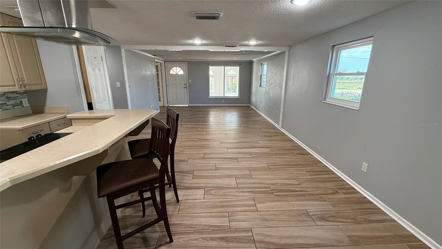
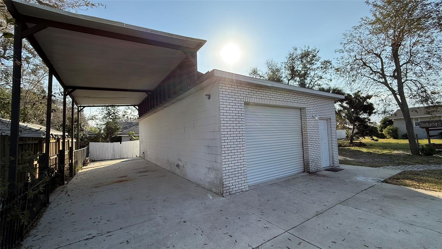
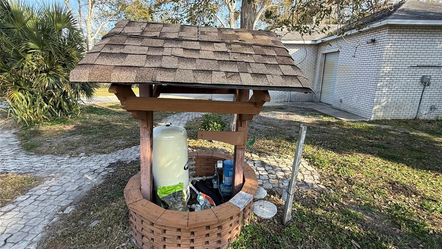
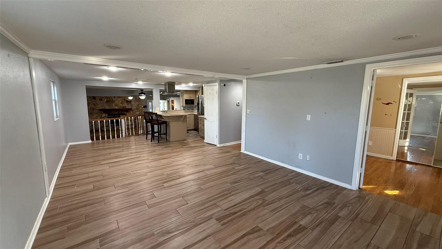
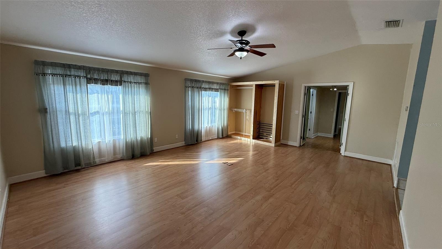
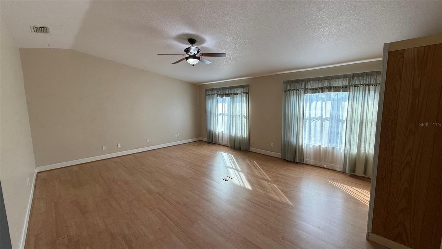
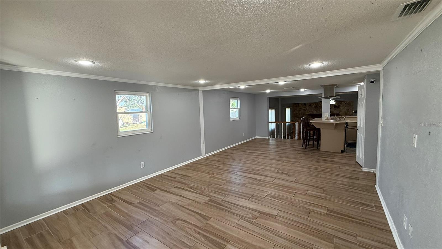
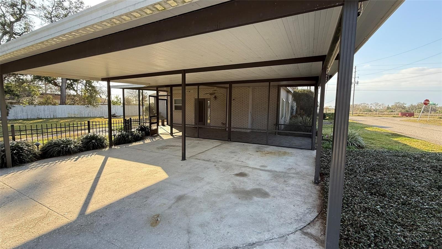
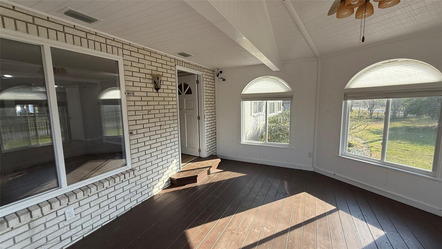
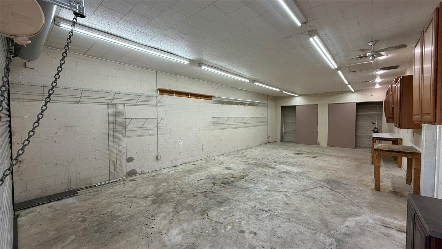
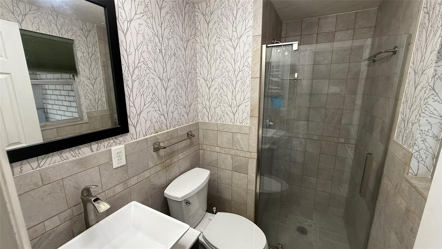
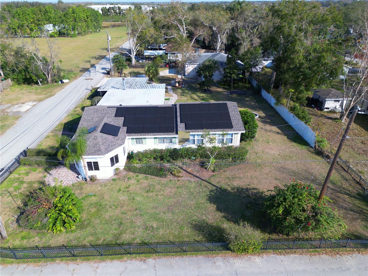

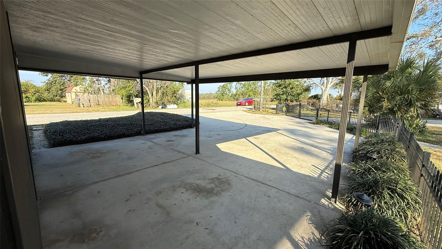
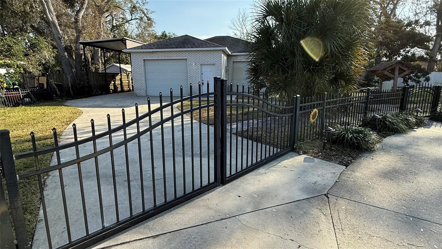
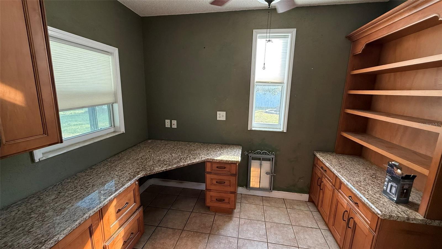
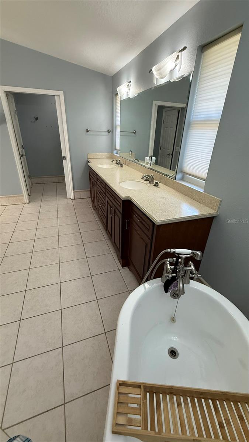
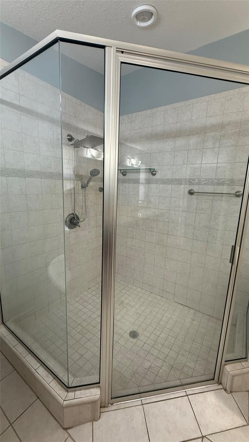
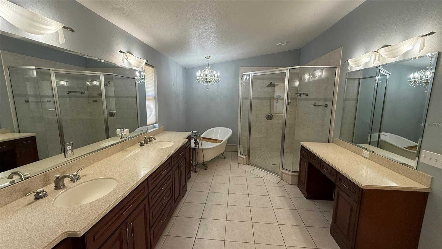
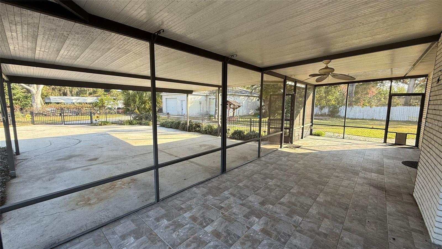
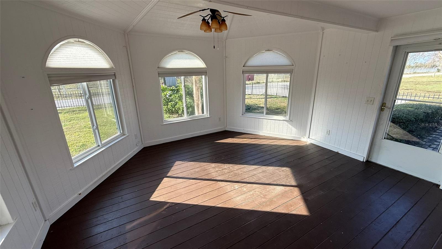
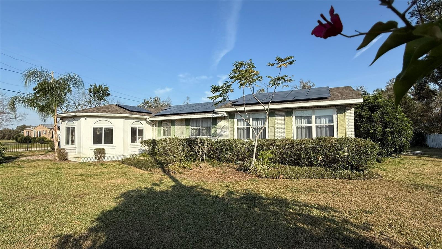
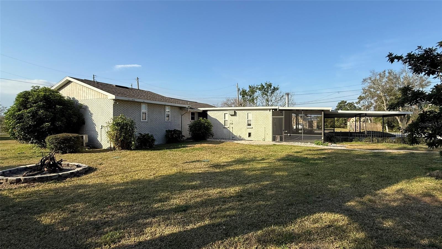
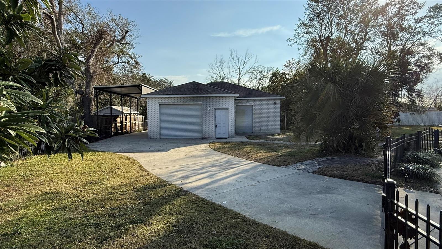


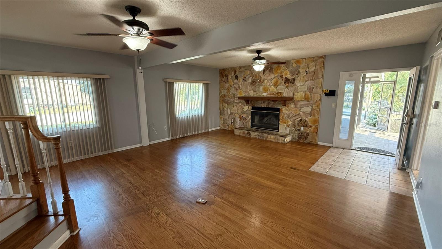
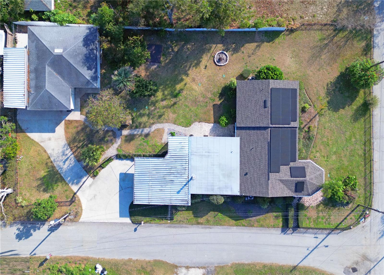
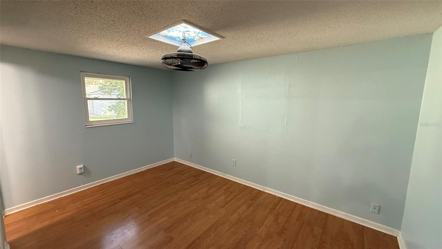
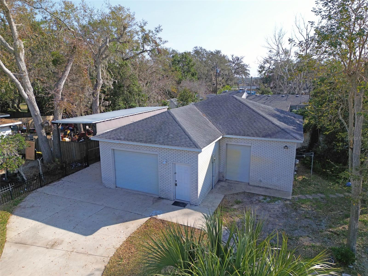
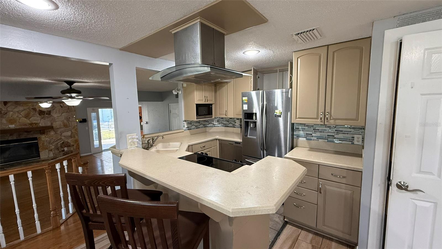
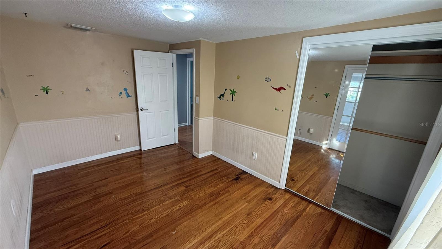
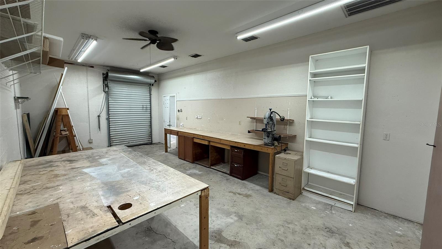
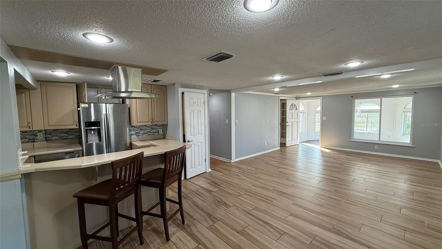
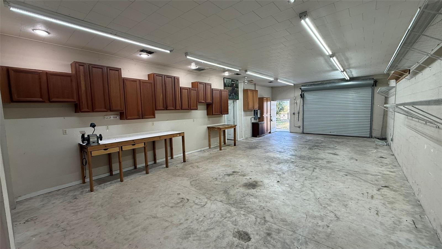
Active
495 KING ST
$399,000
Features:
Property Details
Remarks
Available for Lease As well. Car Enthusiasts, Hobbyists, Or Anyone Needing Extra Workspace Will Love This 1,000 sq ft 2019 Air-Conditioned CBS Shop With LED Lighting And RV Carport Separate From The Main House Which is a 4 bed/3.5 bath home! This .42 acre corner lot with banana, avocado and loquat trees And no home owner's association property features a 2024 Solar System, office, Sun Room, huge screened porch and double carport! The open floor plan has hardwood and tile floors, and great room with stone front wood-burning fireplace, an office with plenty of storage, a Utility Room that includes a half bath. A few steps up from the living room and you are at your kitchen that boasts stainless steel appliances and breakfast bar along with a flexible Dining/Great Room. Next the Primary bedroom boasts an ADA-accessible bathroom with a claw foot tub and double vanity. Bedroom 2 has a private bath, while Bedroom 3 and Bedroom 4 share another bath. The huge garage workshop is also under AC and could be perfect for cars, boats, or a large storage area or working shop! An additional room in the garage workshop is a separate 26x13 workshop area that has it's own roll up entry door that could fit a golf cart! And yet Another bonus is the RV carport that includes 220 power and a septic hookup. Systems: Roof (2020), ACs (2018 & 2020), Solar 2024, water heater 2023, well pump 2023. Come see for yourself how you would best use the extra large workshop, oh and this awesomely located home too!
Financial Considerations
Price:
$399,000
HOA Fee:
N/A
Tax Amount:
$3855.47
Price per SqFt:
$176.86
Tax Legal Description:
LAKE HENRY HILLS SUB PB 14 PG 42 BLK D LOTS 1 2 & 24
Exterior Features
Lot Size:
18099
Lot Features:
Cleared, Corner Lot
Waterfront:
No
Parking Spaces:
N/A
Parking:
Covered, Driveway, Golf Cart Garage, Golf Cart Parking, Oversized, RV Carport, RV Access/Parking, Workshop in Garage
Roof:
Shingle
Pool:
No
Pool Features:
N/A
Interior Features
Bedrooms:
4
Bathrooms:
4
Heating:
Central
Cooling:
Central Air
Appliances:
Cooktop, Dishwasher, Microwave, Refrigerator
Furnished:
Yes
Floor:
Laminate, Tile, Wood
Levels:
One
Additional Features
Property Sub Type:
Single Family Residence
Style:
N/A
Year Built:
1969
Construction Type:
Block, Brick, Stucco
Garage Spaces:
Yes
Covered Spaces:
N/A
Direction Faces:
West
Pets Allowed:
Yes
Special Condition:
None
Additional Features:
Private Mailbox
Additional Features 2:
Contact county for lease restrictions
Map
- Address495 KING ST
Featured Properties