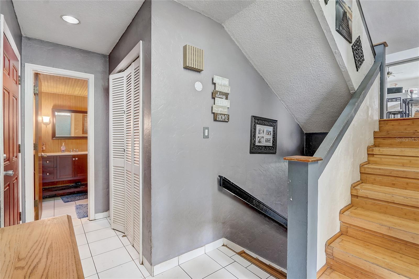
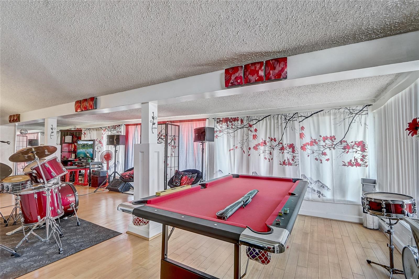
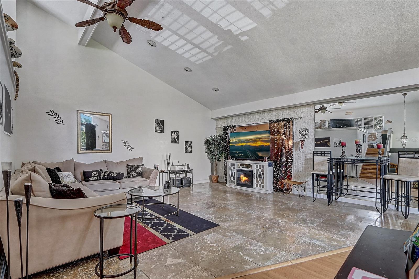
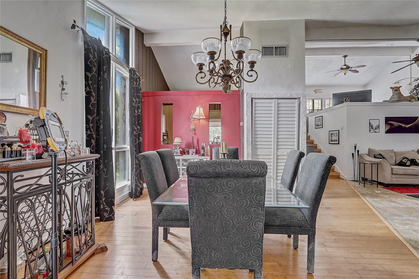
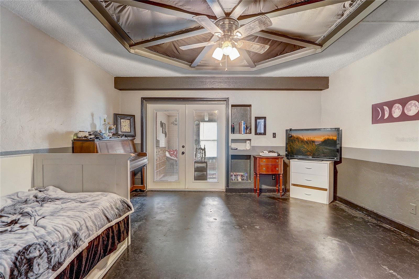
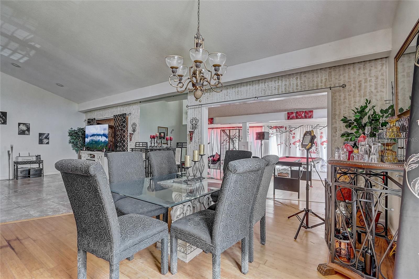
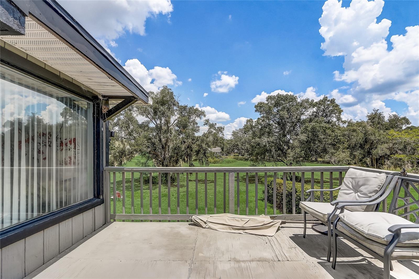
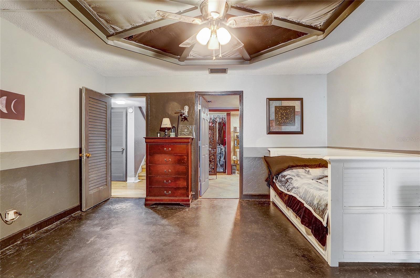
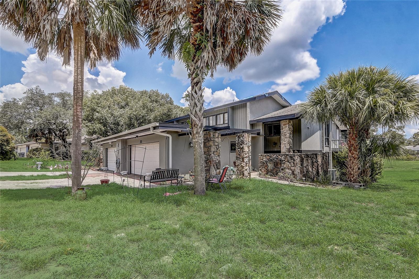
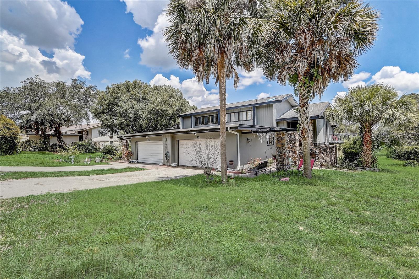
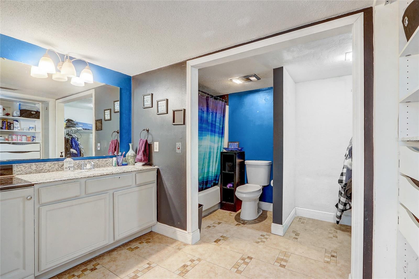
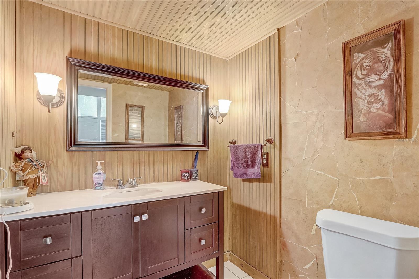
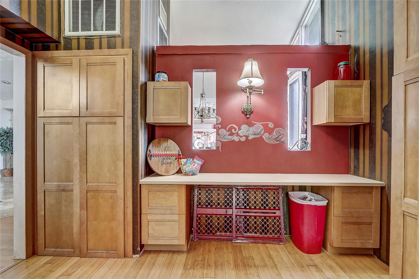
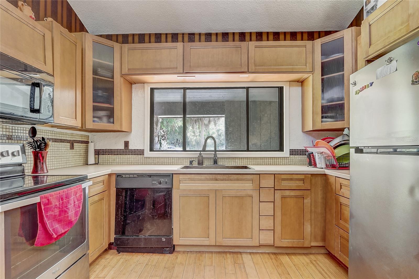
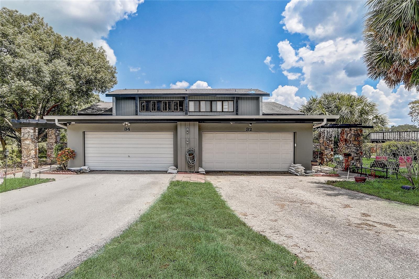
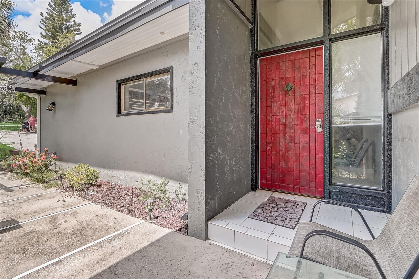
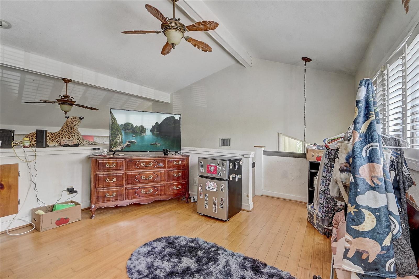
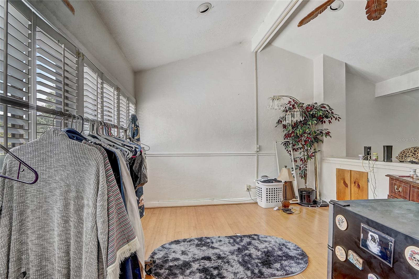
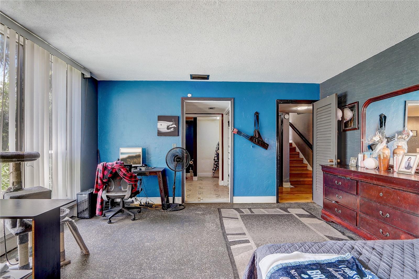
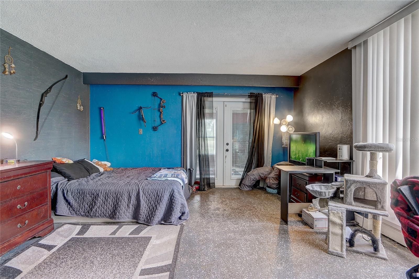
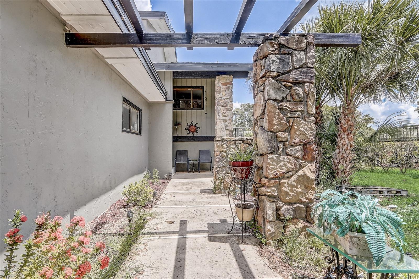
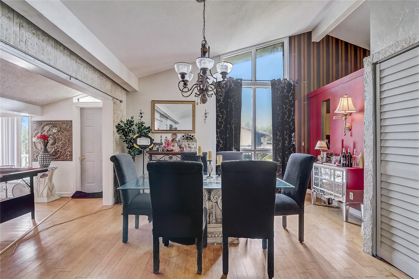
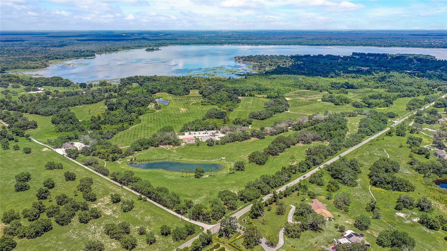
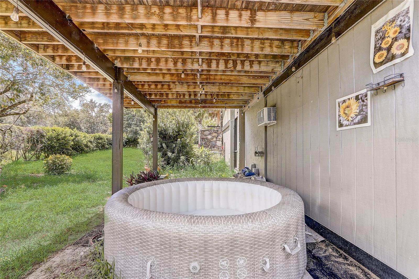
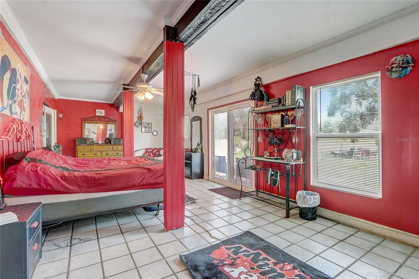
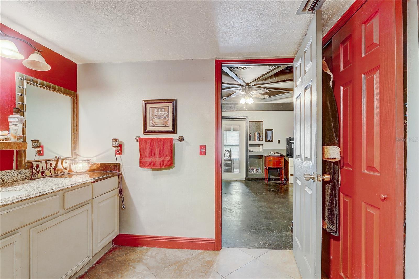
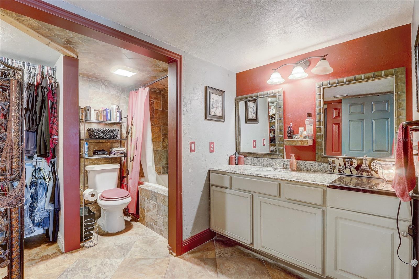
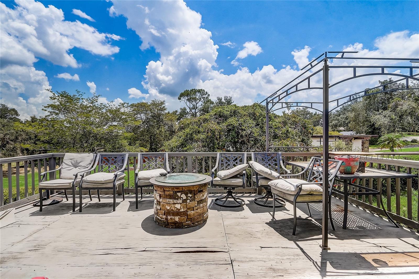
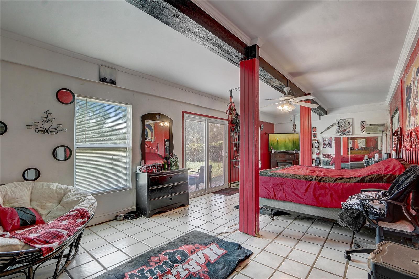
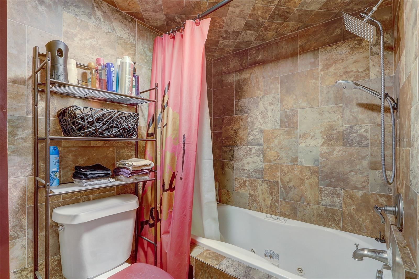
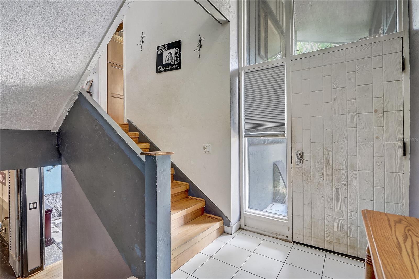
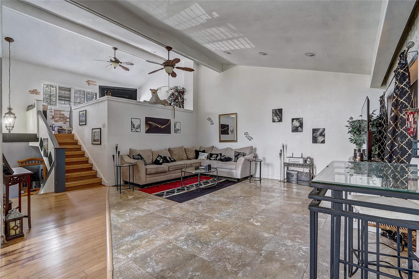
Active
32 NOTTINGHAM WAY
$280,000
Features:
Property Details
Remarks
Looking for a Romantic get away? This 2 bedroom 2 1/2 bath plus loft plus possibilities --is what you've been looking for. Nestled in Grenelefe community in Haines City just a short distance to beautiful Lake Marion. No rear neighbors makes this townhome so tempting. This spacious home is perfect for family get togethers and has 3 living areas, a patio with great views, a place for your hot tub and lower level living space opens up through sliding doors to a perfect place for garden, pets and relaxing. The bedrooms connect to this third living area and 2 ensuite baths for each bedroom. The front courtyard opens to the main entry hall and a guest 1/2 bath. The second floor kitchen has stainless steel appliances and a copper farmhouse sink. The dining room has solid wood floors and the open concept living area has tile flooring and vaulted 20 ft ceiling and second spacious living area with windows bringing in the views and lots of light. Step out to the patio from the dining area and enjoy your morning coffee or glass of wine at night. See the starry skies with little light pollution.
Financial Considerations
Price:
$280,000
HOA Fee:
750
Tax Amount:
$2084
Price per SqFt:
$143.15
Tax Legal Description:
BEG 705.30 FT N & 299.27 FT E OF SW COR OF SEC RUN NWLY ALONG CURVE A CHORD DISTANCE OF 82.44 FT N 66 DEG 31 MIN 24 SEC E 175.23 FT S 35 DEG 02 MIN 11 SEC E 47.30 FT S 54 DEG 57 MIN 49 SEC W 170 FT TO POB BEING LOT 47-R OF UNREC GRENELEFE TOWNHOUSE
Exterior Features
Lot Size:
10903
Lot Features:
N/A
Waterfront:
No
Parking Spaces:
N/A
Parking:
N/A
Roof:
Shingle
Pool:
No
Pool Features:
N/A
Interior Features
Bedrooms:
2
Bathrooms:
3
Heating:
Central
Cooling:
Central Air
Appliances:
Dishwasher, Exhaust Fan, Range, Refrigerator
Furnished:
No
Floor:
Ceramic Tile, Wood
Levels:
Three Or More
Additional Features
Property Sub Type:
Townhouse
Style:
N/A
Year Built:
1981
Construction Type:
Stucco, Frame
Garage Spaces:
Yes
Covered Spaces:
N/A
Direction Faces:
West
Pets Allowed:
Yes
Special Condition:
None
Additional Features:
Balcony, Private Mailbox, Sidewalk, Sliding Doors
Additional Features 2:
Verify with HOA
Map
- Address32 NOTTINGHAM WAY
Featured Properties