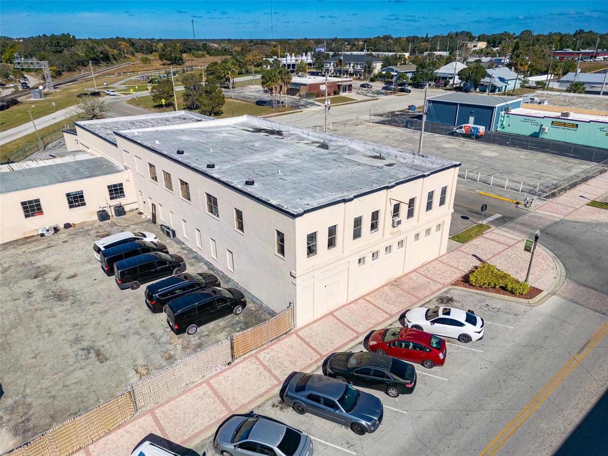
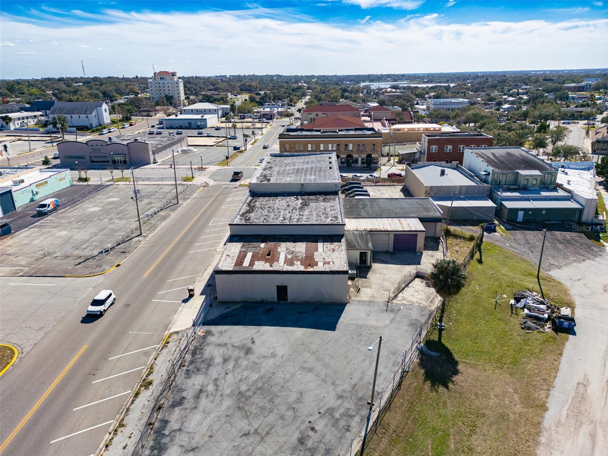
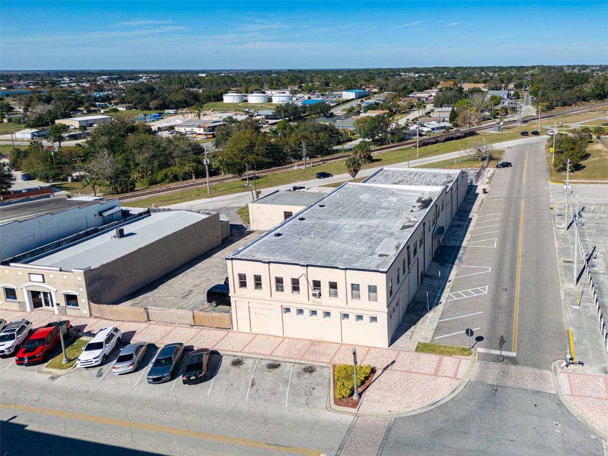
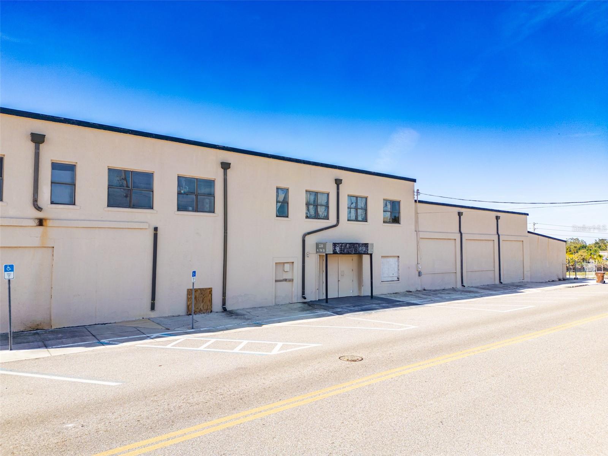
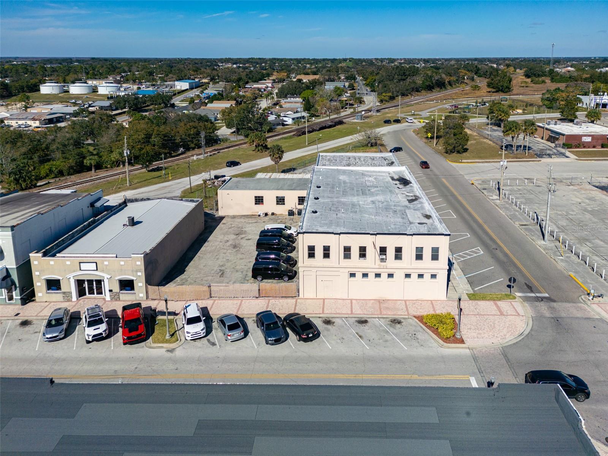
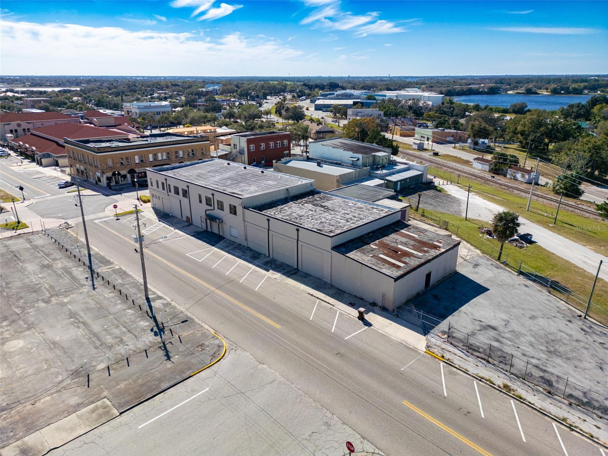
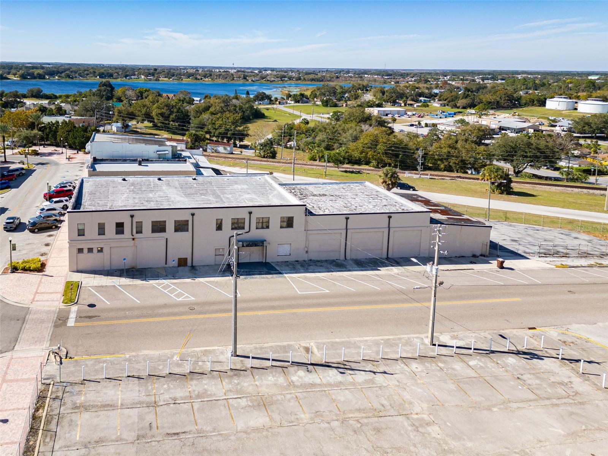
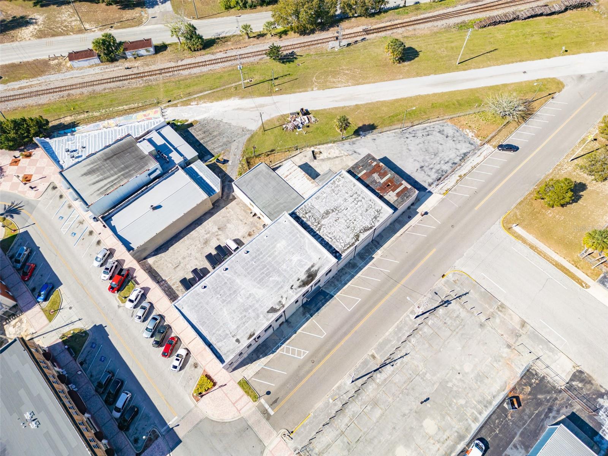
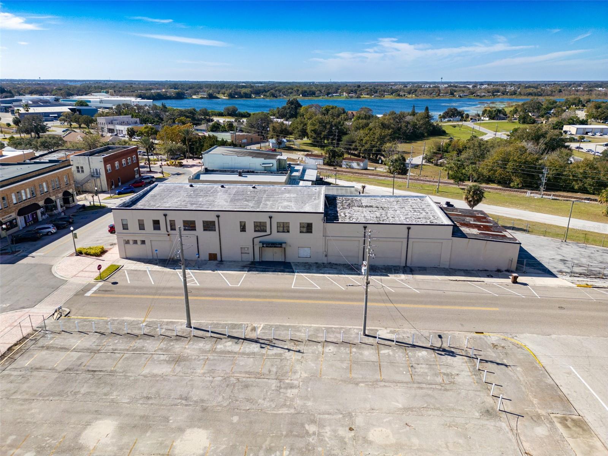
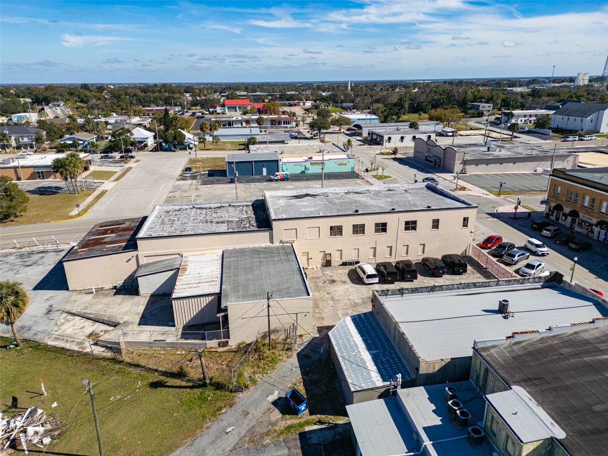
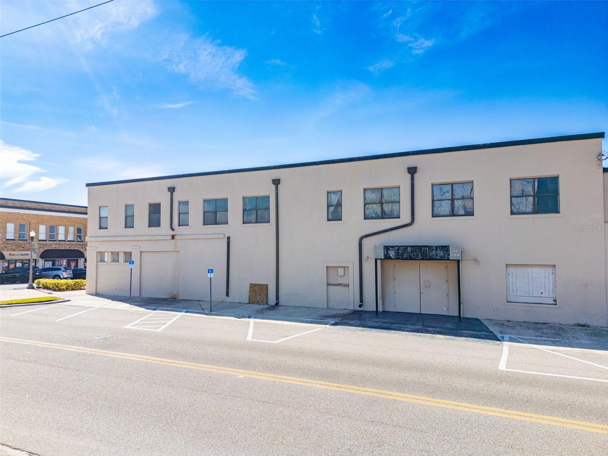
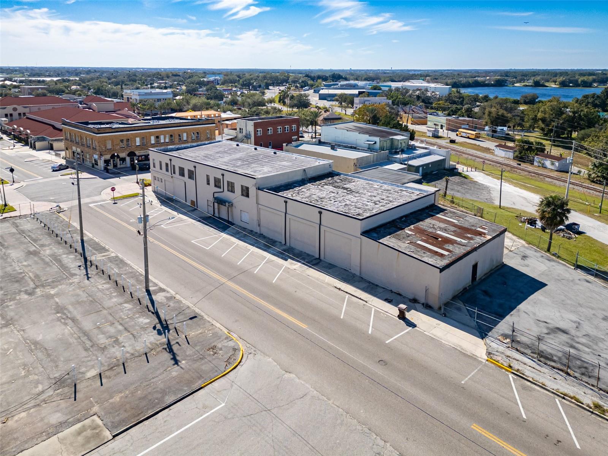
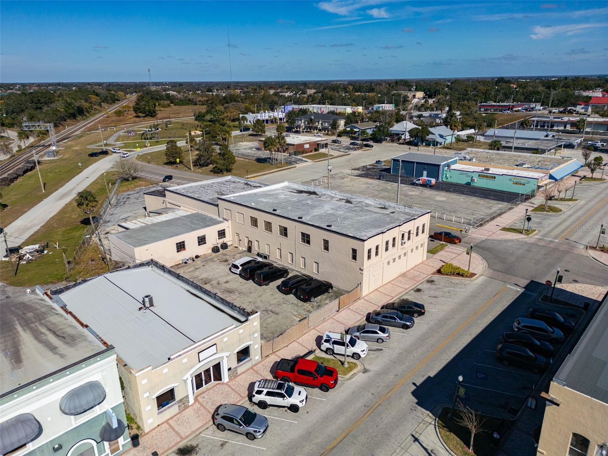
Active
220 N 7TH ST
$2,950,000
Features:
Property Details
Remarks
Situated in the heart of Haines City Downtown District, this commercial building offers first-floor accessibility and a prime location. Spanning two stories , the structure features reinforced 2nd-floor columns, ensuring stability and durability. Equipped with five AC units, 3-phase amp, and a comprehensive security system including fire and burglar alarms, this property is prepared for various business endeavors. The 2nd floor is enhanced with three exhaust fans on the roof, promoting a comfortable environment. The 1st-floor auditorium boasts impressive 26' high ceilings, while the remainder of the 1st floor features 12' ceilings. The 2nd floor offers separate rooms with 9' ceilings, although some ceiling repairs may be required. Currently configured with 2-3 apartment setups, this versatile space also includes a cashiers cage and a safe room. A separately deeded parking area adjacent to the building adds to the convenience. This property presents an excellent opportunity for investors or business owners, with tons of potential uses. Prospective buyers are encouraged to check with the city for possible uses and explore the diverse possibilities this property offers.
Financial Considerations
Price:
$2,950,000
HOA Fee:
N/A
Tax Amount:
$8155
Price per SqFt:
$147.5
Tax Legal Description:
HAINES CITY PB 3 PG 11 & 12 BLK 68 LESS W 200 FT OF S 90 FT & LESS E 254 FT & LESS THE WLY 50 FT FOR RR R/W & LESS BEG 141 FT E & 90 FT N OF SW COR OF BLK 68 RUN W 33.24 FT N 29 DEG 01 MIN 32 SEC E 24 FT S 84 DEG 44 MIN 45 SEC E 21.68 FT S 19 FT TO P OB
Exterior Features
Lot Size:
24137
Lot Features:
N/A
Waterfront:
No
Parking Spaces:
N/A
Parking:
Parking Spaces - 19 to 30, Curb Parking
Roof:
Metal, Shingle
Pool:
No
Pool Features:
N/A
Interior Features
Bedrooms:
Bathrooms:
0
Heating:
N/A
Cooling:
Central Air
Appliances:
N/A
Furnished:
No
Floor:
Concrete, Tile
Levels:
N/A
Additional Features
Property Sub Type:
Business
Style:
N/A
Year Built:
1926
Construction Type:
Concrete
Garage Spaces:
No
Covered Spaces:
N/A
Direction Faces:
N/A
Pets Allowed:
No
Special Condition:
None
Additional Features:
N/A
Additional Features 2:
N/A
Map
- Address220 N 7TH ST
Featured Properties