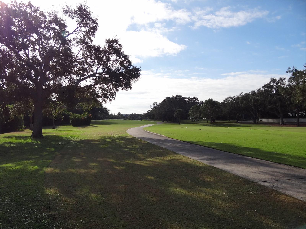
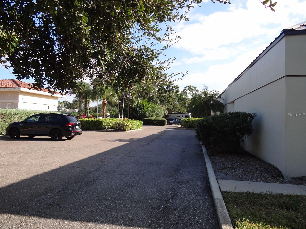
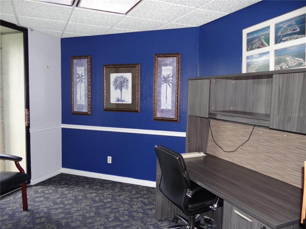
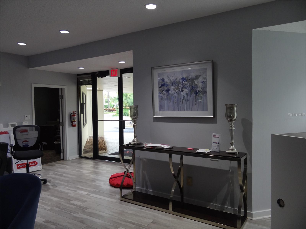
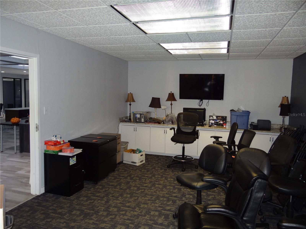
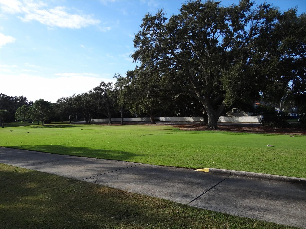
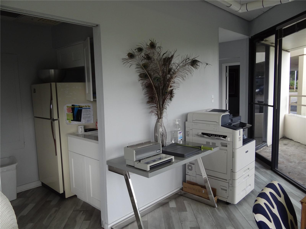
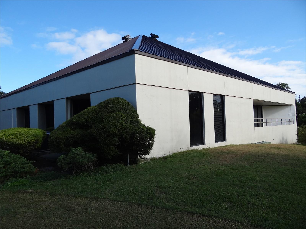
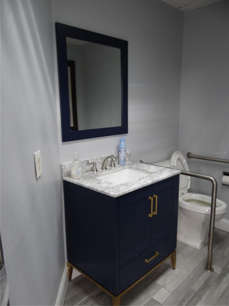
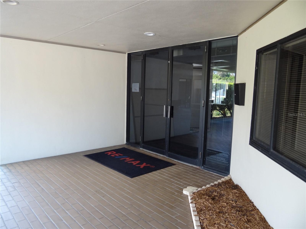
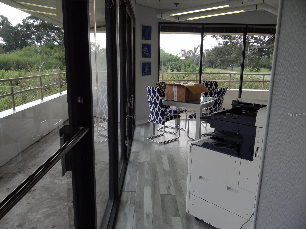
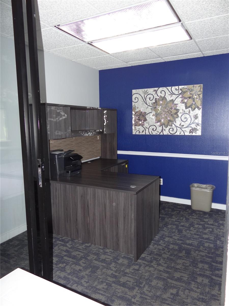
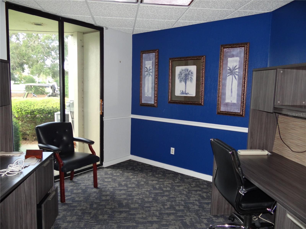
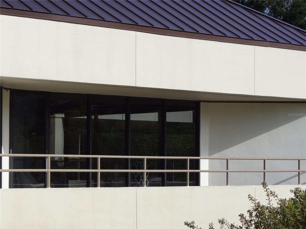
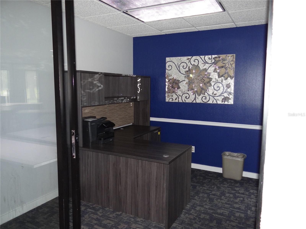
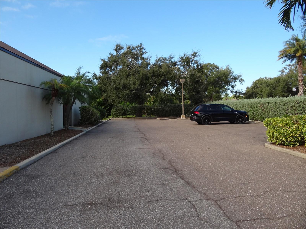
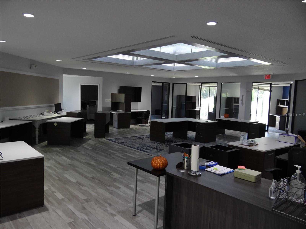
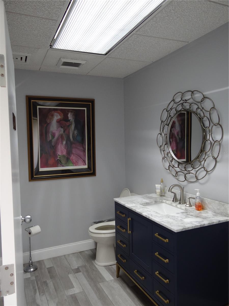
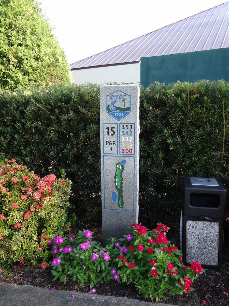
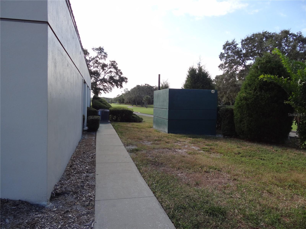
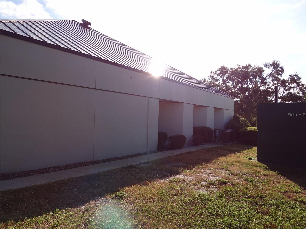
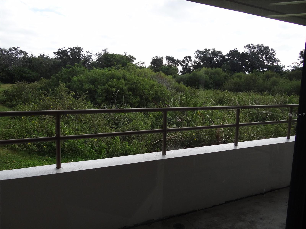
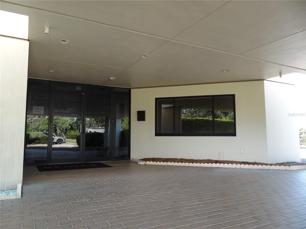
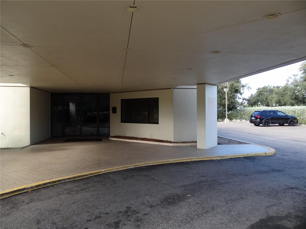
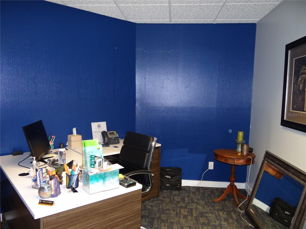
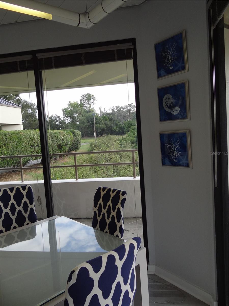
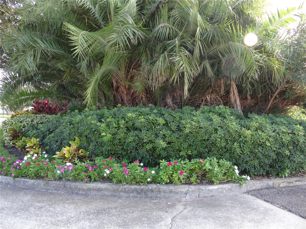
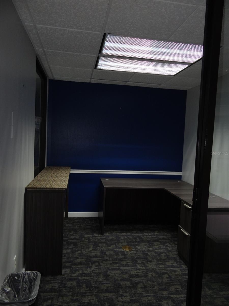
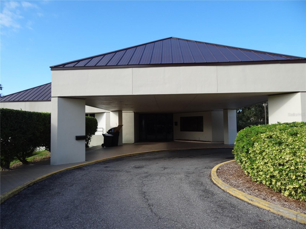
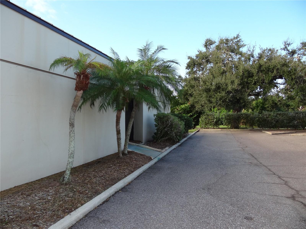
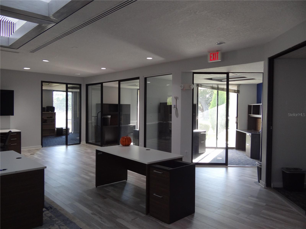
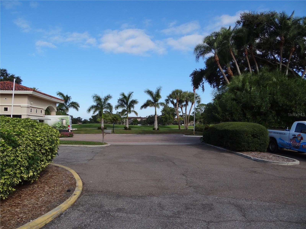
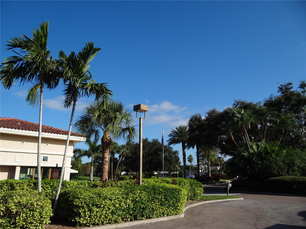
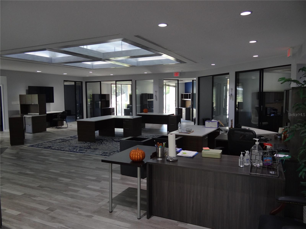
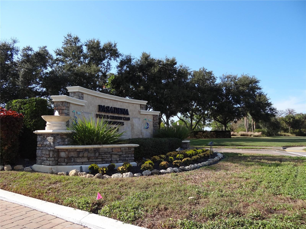
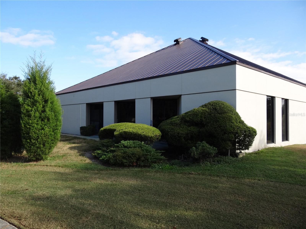
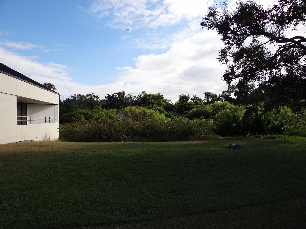
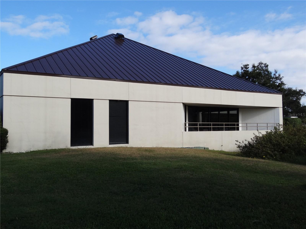
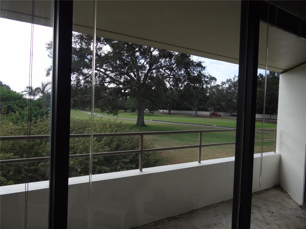
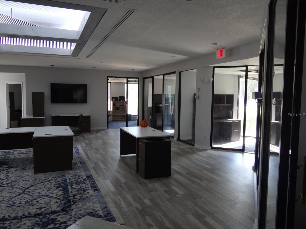
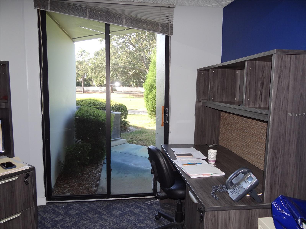
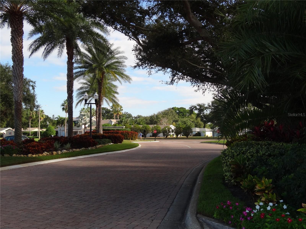
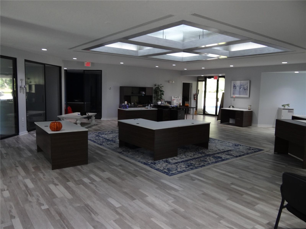
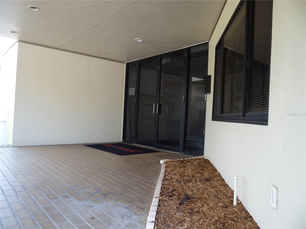
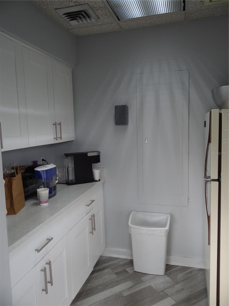
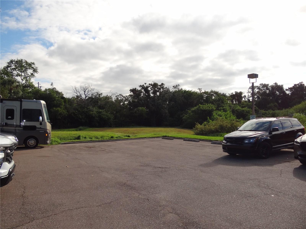
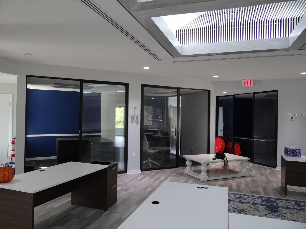
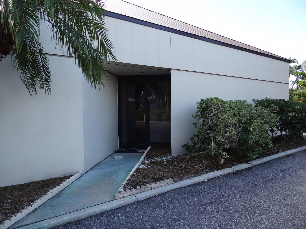
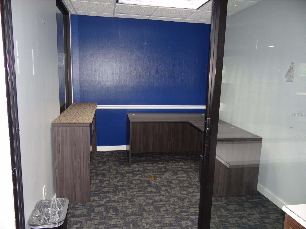
Active
6000 GULFPORT BLVD S
$750,000
Features:
Property Details
Remarks
Opportunity Knocks! Exceptional opportunity on a .97-acre parcel located directly on the Pasadena Yacht & Country Club golf course, just outside the gated entrance. This property boasts spectacular views stretching down the 15th fairway from the 15th tee, offering a truly impressive setting for any business or your private residence! The building was originally designed as the Sales Center for PYCC's commercial use and includes several private offices, a spacious meeting/conference room, and open areas suitable for a variety of professional layouts. With a brand-new roof and solid construction, it is ready for customization to meet your needs. The prime location makes it ideal for a variety of business or office uses, offering flexibility to suit many different operations positioned in the prestigious Pasadena/Gulfport area. The property is surrounded by upscale neighborhoods, luxury homes and waterfront estates, ensuring a strong professional presence. Conveniently located minutes from downtown St. Petersburg, the Gulf beaches, shopping, dining, and cultural attractions, this site combines prestige with accessibility and plenty of parking spaces. This is a rare chance to secure a highly visible property in one of Pinellas County’s most desirable communities. Call for your private tour.
Financial Considerations
Price:
$750,000
HOA Fee:
N/A
Tax Amount:
$10082
Price per SqFt:
$146.34
Tax Legal Description:
PASADENA GOLF CLUB SUB SEC A PART OF SE 1/4 OF SEC 29-31-16 LYING W OF GULFPORT BLVD & LYING S OF PASADENA POINT BLVD ACCESS PARCEL DESC FROM MOST N'LY COR OF LOT 1, BLK 1 OF PASADENA GOLF CLUB ESTATES "SEC 1 TH S49D51'54""W" "315.82FT TH N51D43'04"" W" 263.98FT FOR POB TH "N27D02'38""W 40FT TH" "N47D50'44""W 84.45FT TH" "N27D02'38""W 67.92FT TH CUR" LT RAD 500FT ARC 127.32FT "CB N69D05'16""E 126.97FT TH" "N28D12'25""W 0.5FT TH CUR" LT RAD 219FT ARC 13.97FT "CB N59D57'55""E 13.97FT TH" CUR LT RAD 219FT ARC 53.89 "FT CB N51D05'18""E 53.75FT" TH CUR RT RAD 205.5FT ARC "46.83FT CB N50D34'03""E" 46.73FT TH CUR LT RAD 182.5FT ARC 7.82FT CB "N55D52'04""E 7.82FT TH" "S27D02'38""E 196.57FT TH" "S62D57'22""W 216.2FT TO POB"
Exterior Features
Lot Size:
42436
Lot Features:
N/A
Waterfront:
No
Parking Spaces:
N/A
Parking:
N/A
Roof:
N/A
Pool:
No
Pool Features:
N/A
Interior Features
Bedrooms:
Bathrooms:
0
Heating:
N/A
Cooling:
Central Air
Appliances:
N/A
Furnished:
No
Floor:
N/A
Levels:
N/A
Additional Features
Property Sub Type:
Mixed Use
Style:
N/A
Year Built:
1983
Construction Type:
Block
Garage Spaces:
No
Covered Spaces:
N/A
Direction Faces:
N/A
Pets Allowed:
No
Special Condition:
None
Additional Features:
N/A
Additional Features 2:
N/A
Map
- Address6000 GULFPORT BLVD S
Featured Properties