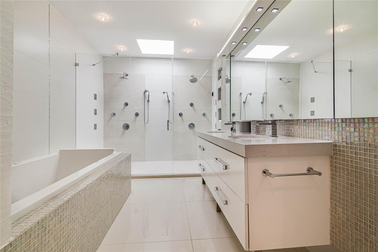
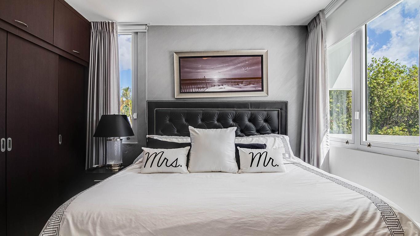
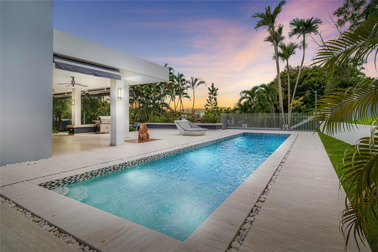
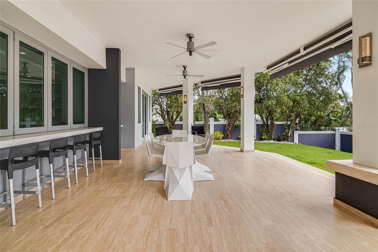
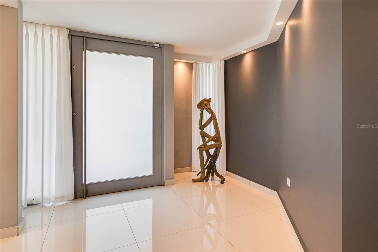
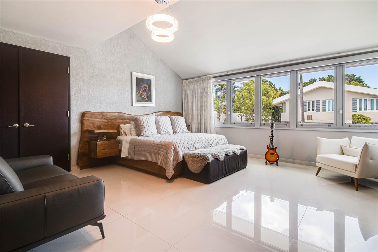
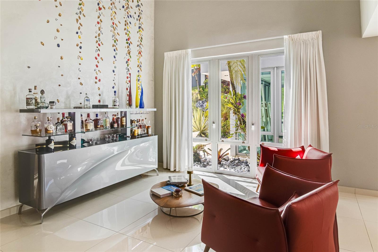
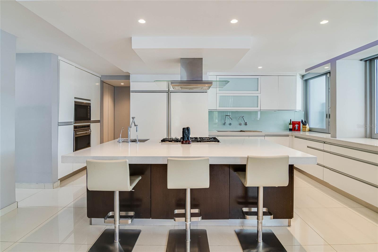
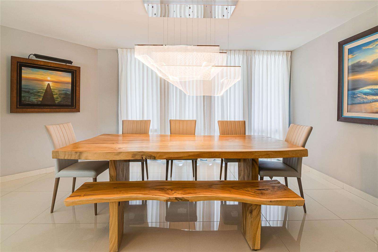
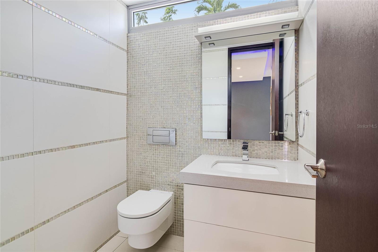
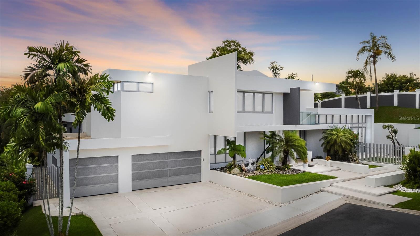
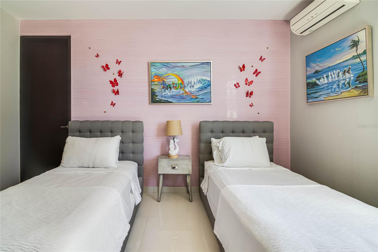
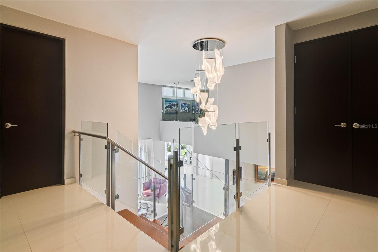
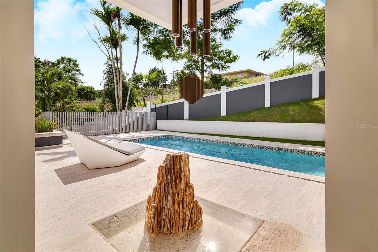
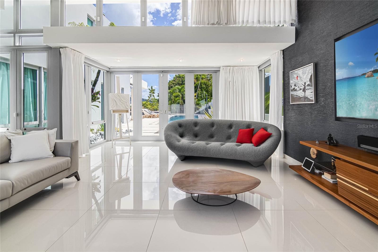
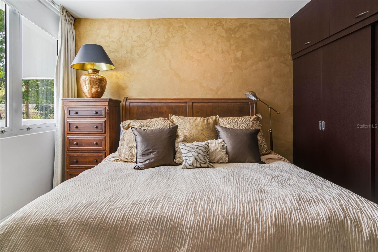
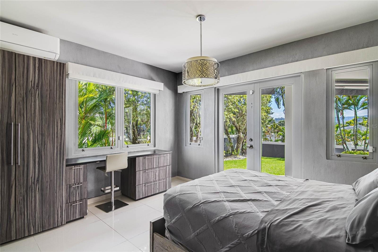
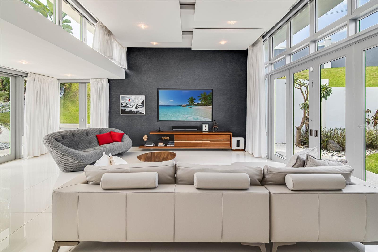
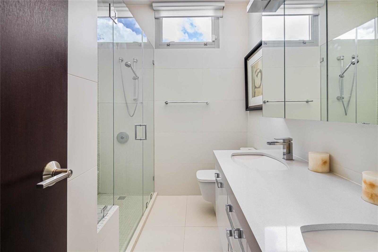
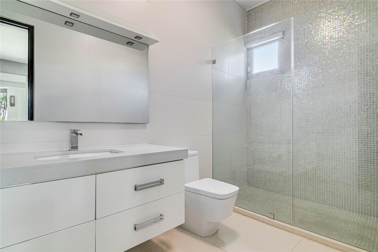
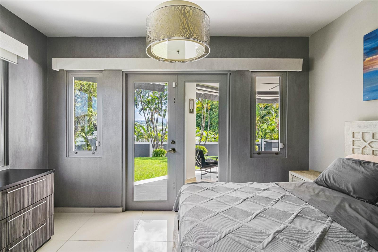
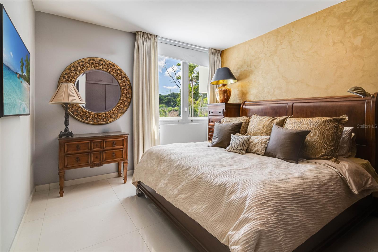
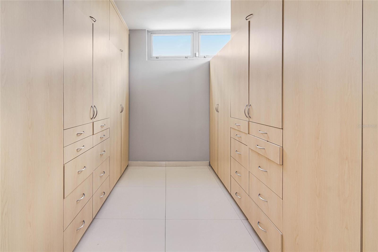
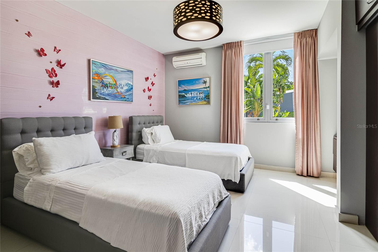
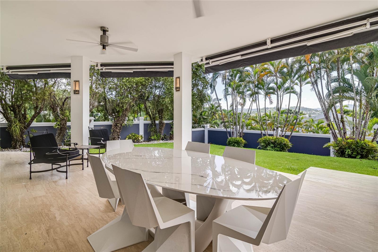
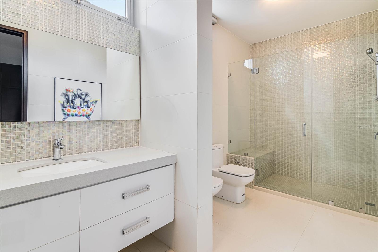
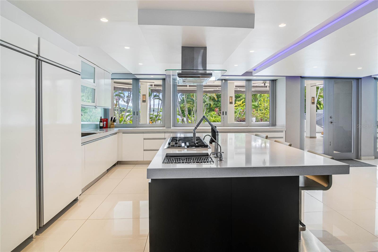
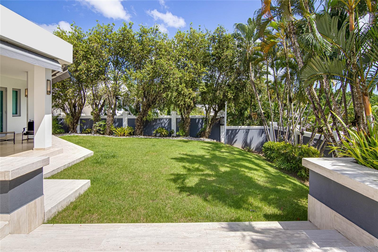
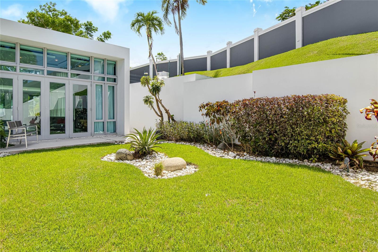
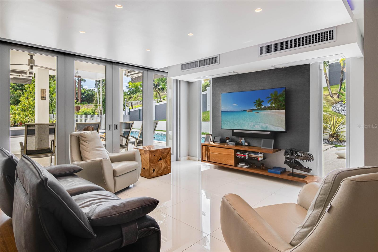
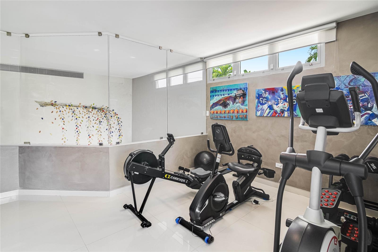
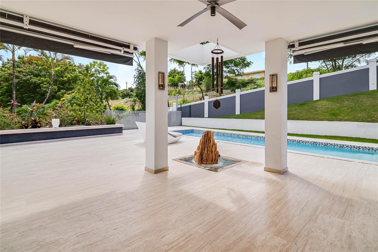
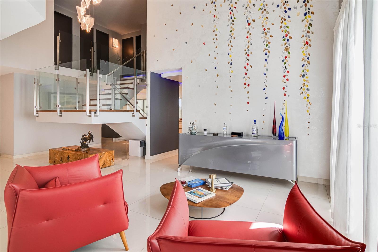
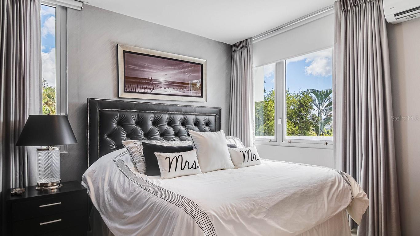
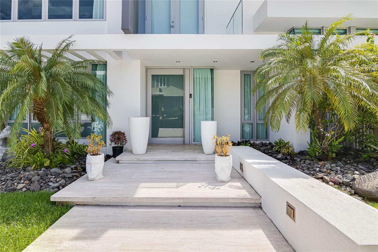
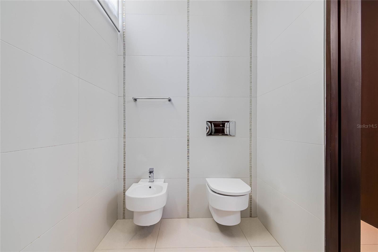
Active
4 OESTE #G32
$3,900,000
Features:
Property Details
Remarks
Custom Modern Masterpiece in Baldwin Park Corner Cul de Sac Location Experience the pinnacle of luxury living in this fully reimagined custom-designed residence nestled on a 1337 square meter corner lot in the exclusive Baldwin Park community of Guaynabo. Perfectly located at the end of a quiet cul de sac and within walk distance to Baldwin School this property offers a rare combination of privacy convenience and exceptional design. Every detail of this home has been thoughtfully crafted with the highest quality finishes. Custom woodwork adds warmth and elegance to every room creating a cohesive and refined atmosphere throughout. The entire home operates as a fully intelligent system powered by Lutron with lighting shades and features all seamlessly controlled through an integrated iPad system. Enjoy uninterrupted comfort with a brand new full-capacity generator designed to power the entire home for up to one month. A dedicated control and security room adds peace of mind with advanced home management capabilities. The home is also equipped with a complete water purification system providing clean high-quality water throughout. With spacious indoor and outdoor living areas this home is perfect for both relaxing in style and entertaining in comfort. From its prime location and thoughtful design to its unmatched technology and security features this residence truly sets a new standard for modern luxury in Guaynabo. Schedule your private showing today and discover what makes this Baldwin Park home one of a kind.
Financial Considerations
Price:
$3,900,000
HOA Fee:
267
Tax Amount:
$N/A
Price per SqFt:
$600
Tax Legal Description:
N/A
Exterior Features
Lot Size:
14391
Lot Features:
Cul-De-Sac, Near Public Transit, Private
Waterfront:
No
Parking Spaces:
N/A
Parking:
N/A
Roof:
Other
Pool:
Yes
Pool Features:
Gunite, Heated, In Ground, Infinity, Tile
Interior Features
Bedrooms:
5
Bathrooms:
6
Heating:
Other
Cooling:
Central Air, Other
Appliances:
Built-In Oven, Convection Oven, Cooktop, Dishwasher, Dryer, Electric Water Heater, Freezer, Ice Maker, Microwave
Furnished:
No
Floor:
Other
Levels:
Two
Additional Features
Property Sub Type:
Single Family Residence
Style:
N/A
Year Built:
1990
Construction Type:
Other
Garage Spaces:
Yes
Covered Spaces:
N/A
Direction Faces:
East
Pets Allowed:
Yes
Special Condition:
None
Additional Features:
Other
Additional Features 2:
N/A
Map
- Address4 OESTE #G32
Featured Properties