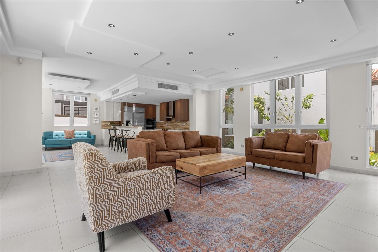
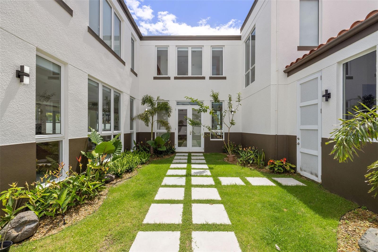
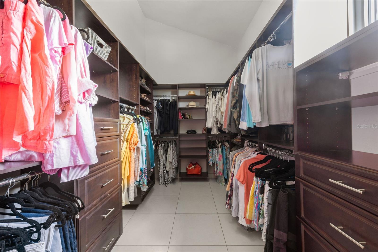
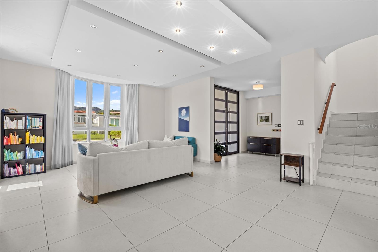
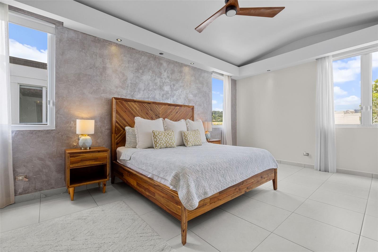
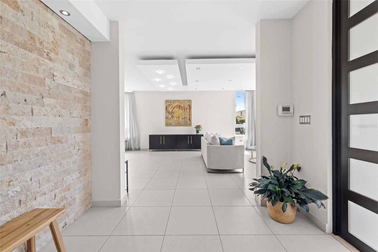
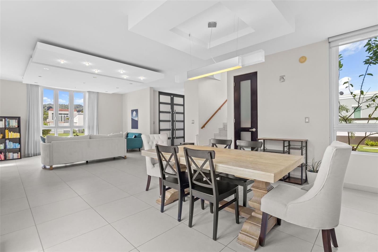
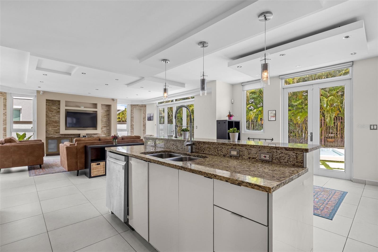
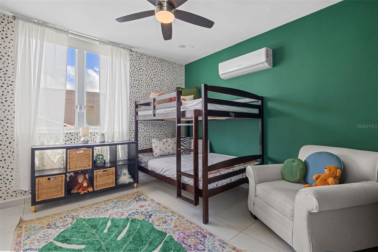
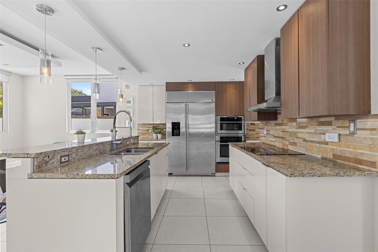
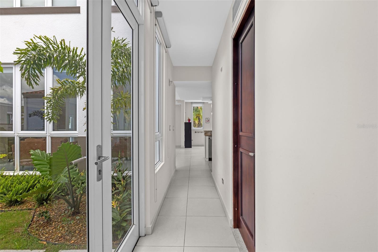
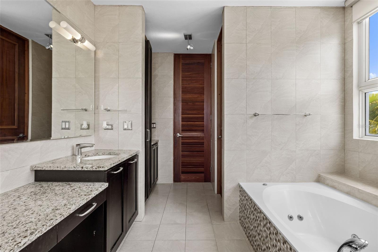
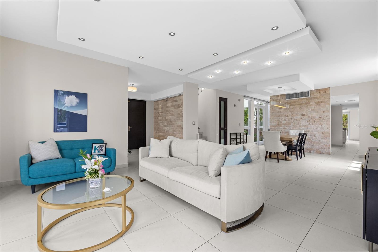
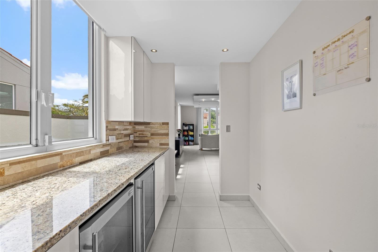
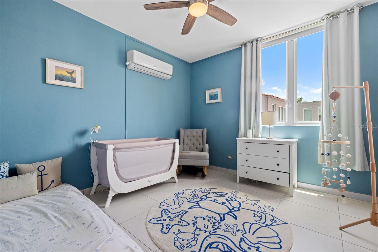
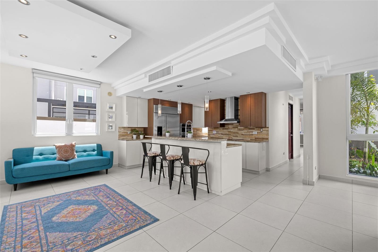
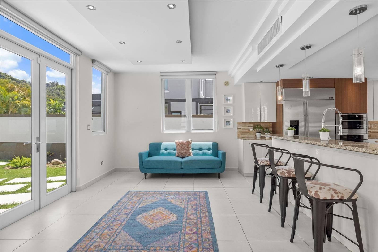
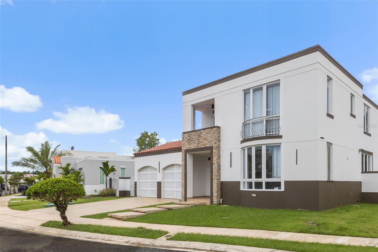
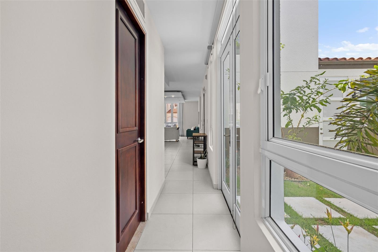
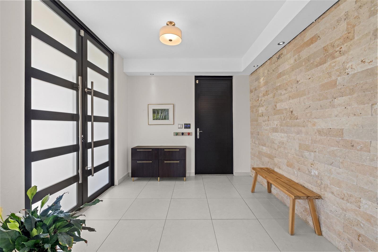
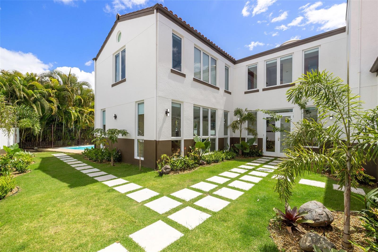
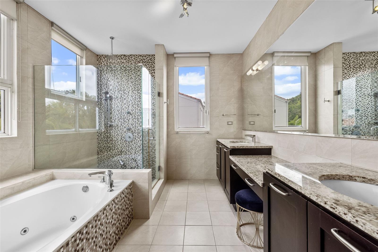
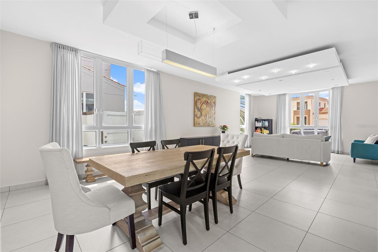
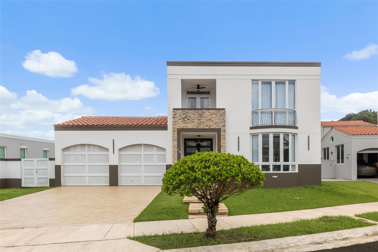
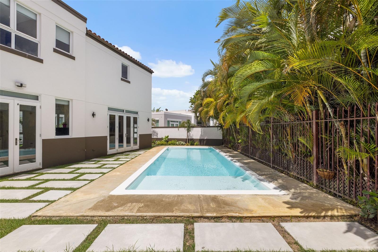
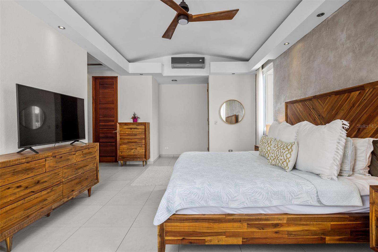
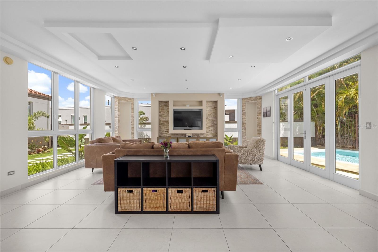
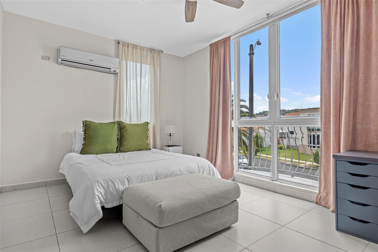
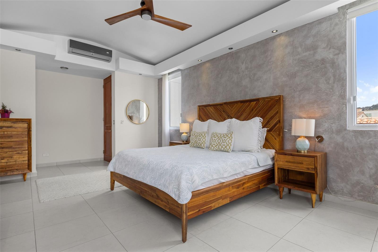
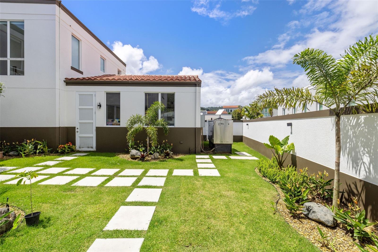
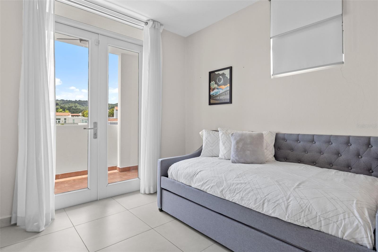
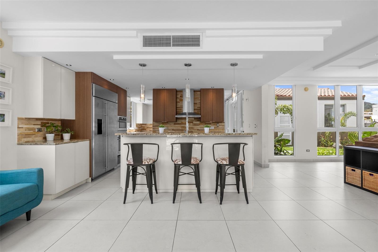
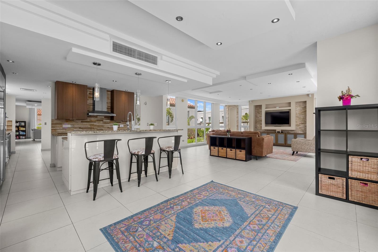
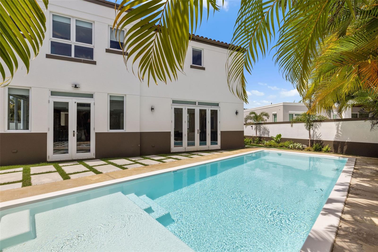
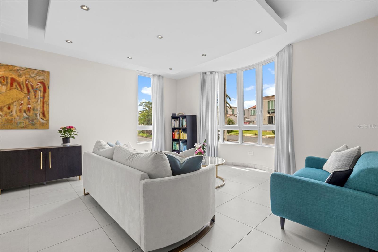
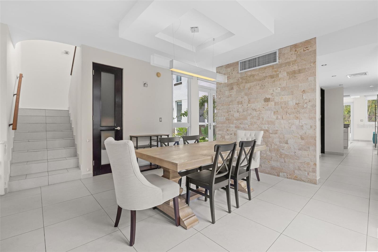
Active
. GUAYABO ST #13
$1,150,000
Features:
Property Details
Remarks
Exquisite single-family residence in the vibrant and family-friendly community of Finca Elena. This home offers over 3,900 square feet of thoughtfully designed living space, perfectly blending sophistication and functionality. As you enter, a welcoming foyer greets guests and leads to the formal living and dining areas, creating a warm and inviting atmosphere. The modern kitchen, fully equipped with high-end amenities, seamlessly connects to the spacious family room, offering a comfortable and spacious environment for everyday living. Upstairs, the well-appointed second floor features a luxurious primary suite with a generous walk-in closet, high ceilings for additional storage, and a spacious bathroom. Three additional bedrooms provide privacy and convenience, including one with an ensuite bathroom and two others connected by a Jack and Jill bathroom. Outside, an entertainer's paradise awaits, with a refreshing pool, beautiful landscaping, and plenty of space to expand and customize to your needs—whether you’re dreaming of an extra room, gym, or home theater. This property also includes paid solar panels, Tesla batteries, and a full power generator for seamless energy backup, plus a garage for two cars. With approximately 4,000 square feet of construction on a 680 square meter lot, this residence offers the perfect blend of comfort, sustainability, and elegance—ready to become your family’s dream home.
Financial Considerations
Price:
$1,150,000
HOA Fee:
355
Tax Amount:
$N/A
Price per SqFt:
$325.69
Tax Legal Description:
N/A
Exterior Features
Lot Size:
7318
Lot Features:
Landscaped, Level, Sidewalk, Paved
Waterfront:
No
Parking Spaces:
N/A
Parking:
N/A
Roof:
Concrete
Pool:
Yes
Pool Features:
In Ground, Lighting, Outside Bath Access, Pool Sweep
Interior Features
Bedrooms:
4
Bathrooms:
4
Heating:
None
Cooling:
Ductless
Appliances:
Bar Fridge, Convection Oven, Cooktop, Dishwasher, Dryer, Freezer, Ice Maker, Microwave, Range Hood, Refrigerator, Solar Hot Water, Washer, Wine Refrigerator
Furnished:
Yes
Floor:
Tile
Levels:
Two
Additional Features
Property Sub Type:
Single Family Residence
Style:
N/A
Year Built:
2008
Construction Type:
Cement Siding, Concrete
Garage Spaces:
Yes
Covered Spaces:
N/A
Direction Faces:
South
Pets Allowed:
No
Special Condition:
None
Additional Features:
Awning(s), Balcony, Lighting, Sidewalk
Additional Features 2:
N/A
Map
- Address. GUAYABO ST #13
Featured Properties