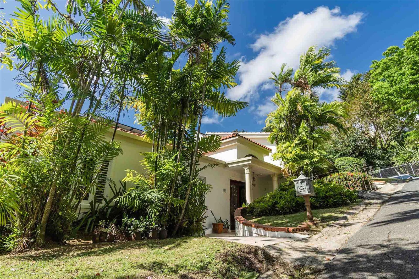
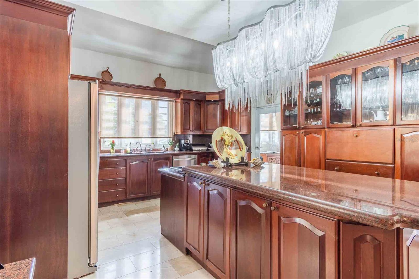
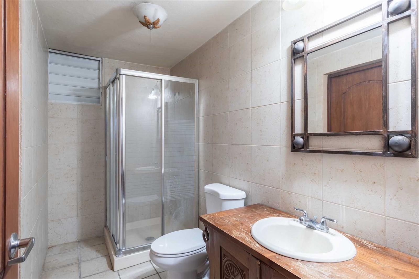
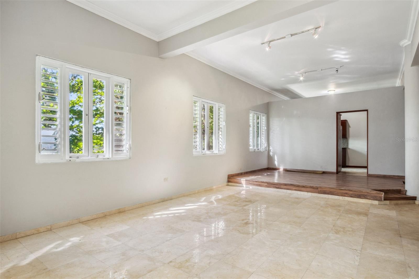
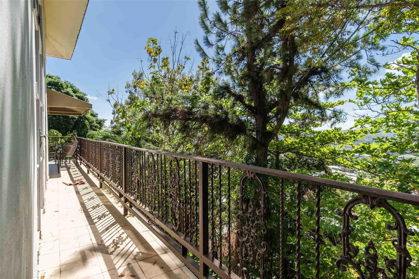
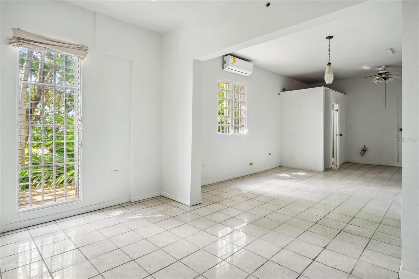
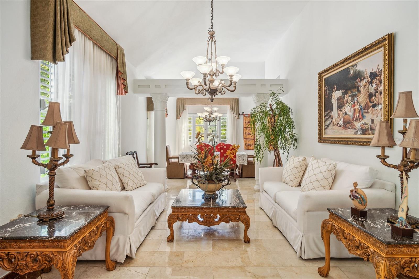
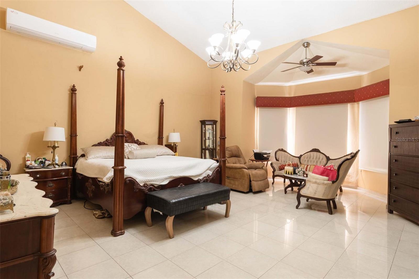
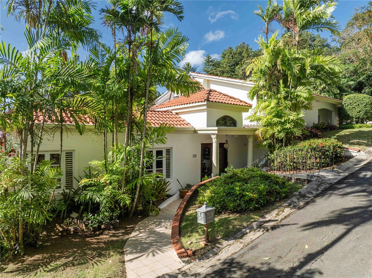
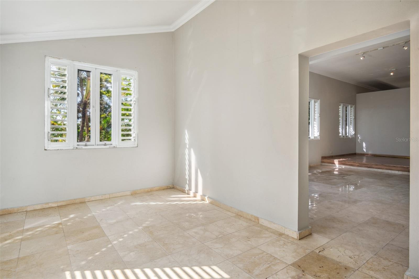
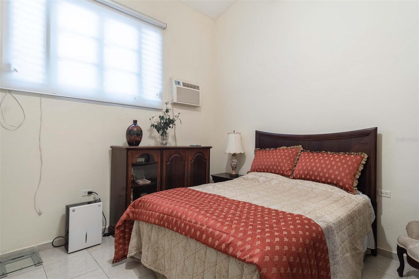
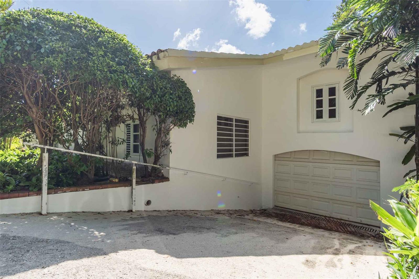
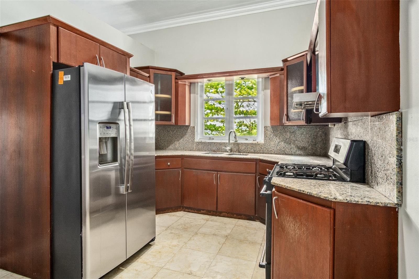
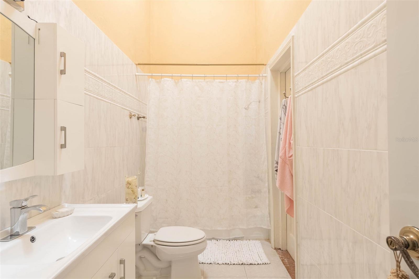
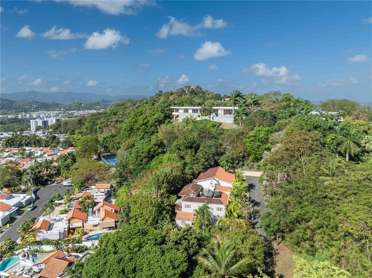
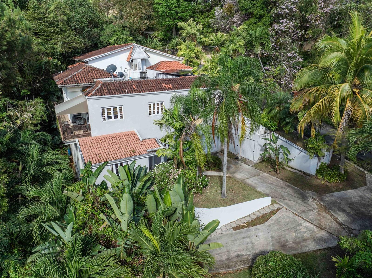
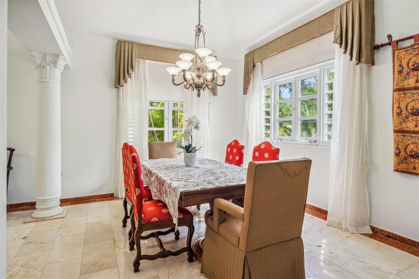
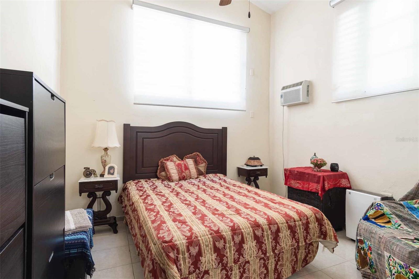
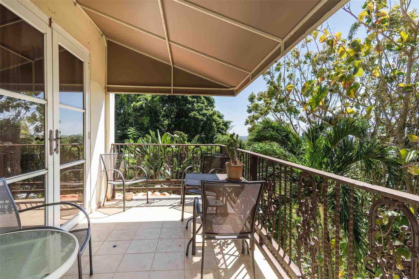
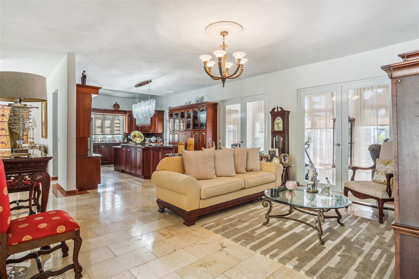
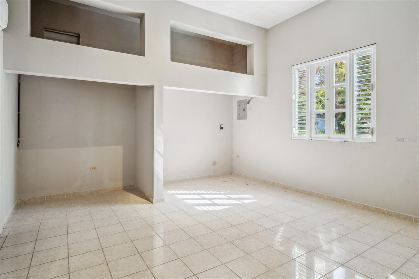
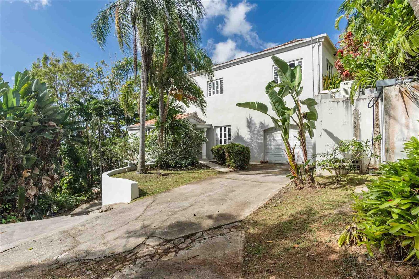
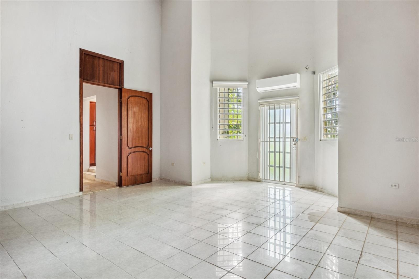
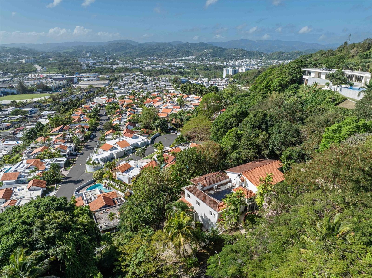
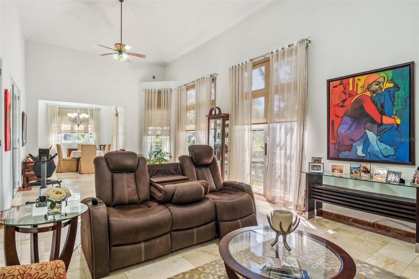
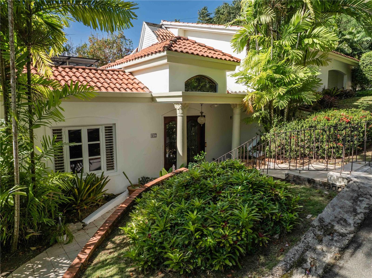
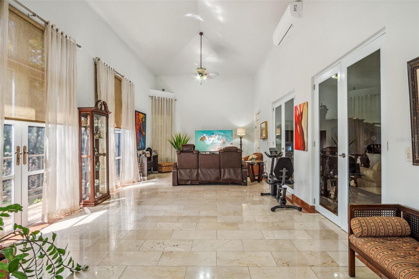
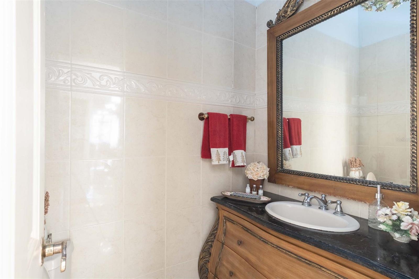
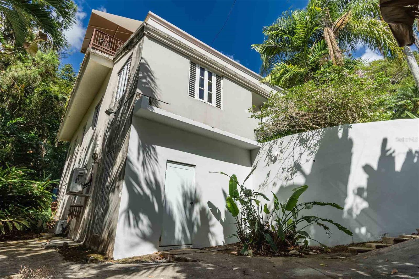
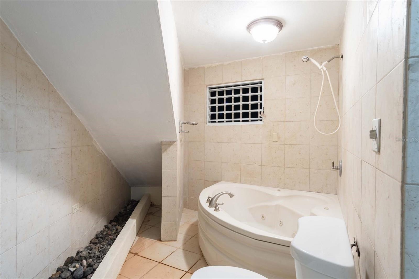
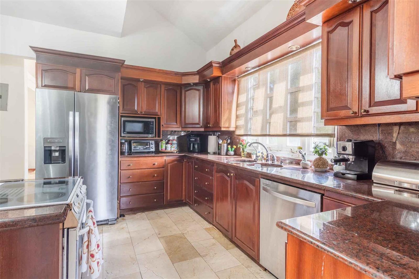
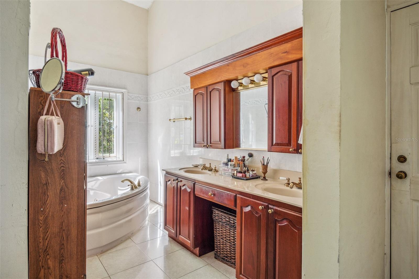
Active
A-12 VISTA LINDA
$1,250,000
Features:
Property Details
Remarks
Exclusive 3-Level Home with City View Surrounded by Lush Gardens Welcome to a rare opportunity in the exclusive Urbanización La Lomita in Guaynabo. This expansive 6,011 sq. ft. residence offers three thoughtfully designed levels, ideal for multi-generational living or creative reimagining into a grand single-family estate. The main upper level features soaring cathedral ceilings, a spacious living room, dining room, family room, and a balcony with panoramic views of the city, surrounded by lush greenery and mature trees. This level also includes three bedrooms, 2.5 bathrooms, a full kitchen, and direct street-level access with an attached garage. The middle floor boasts its own independent entrance, an elegant foyer, open-concept dining area, three additional bedrooms, two bathrooms, and a full kitchen. High ceilings and abundant natural light enhance the sense of openness throughout. The lower level includes a private area that could be transformed into a guest suite, office, or studio apartment with bathroom and kitchen facilities-ideal for renovation to suit your lifestyle or investment vision. Each floor is accessible independently, offering exceptional flexibility. This unique home sits on a sloped lot, maximizing both privacy and space. It also offers a second garage and driveway entrance. A separate, adjacent lot is available for purchase, offering potential to expand with a pool, pickleball court, or garden retreat. Located in the heart of Guaynabo, this home offers quick access to main roads, top schools, medical facilities, and shopping centers-all within a tranquil, privileged neighborhood. Adjacent lot sold separately.
Financial Considerations
Price:
$1,250,000
HOA Fee:
30
Tax Amount:
$N/A
Price per SqFt:
$207.95
Tax Legal Description:
N/A
Exterior Features
Lot Size:
17408
Lot Features:
N/A
Waterfront:
No
Parking Spaces:
N/A
Parking:
N/A
Roof:
Concrete
Pool:
No
Pool Features:
N/A
Interior Features
Bedrooms:
6
Bathrooms:
6
Heating:
None
Cooling:
Ductless, Wall/Window Unit(s)
Appliances:
Cooktop, Dishwasher, Disposal, Dryer, Electric Water Heater, Freezer, Microwave, Refrigerator, Washer
Furnished:
No
Floor:
Marble
Levels:
Multi/Split
Additional Features
Property Sub Type:
Single Family Residence
Style:
N/A
Year Built:
1997
Construction Type:
Concrete
Garage Spaces:
Yes
Covered Spaces:
N/A
Direction Faces:
West
Pets Allowed:
Yes
Special Condition:
None
Additional Features:
Balcony, Garden, Lighting
Additional Features 2:
N/A
Map
- AddressA-12 VISTA LINDA
Featured Properties