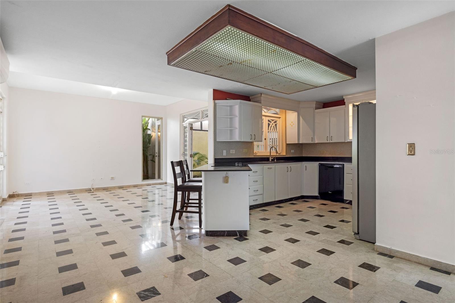
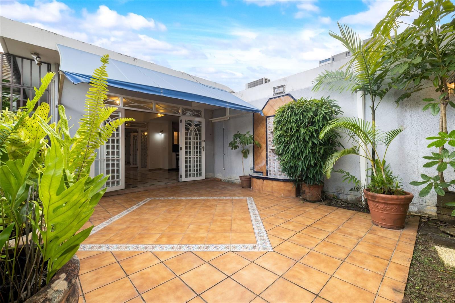
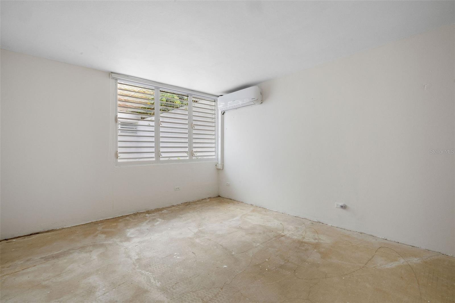
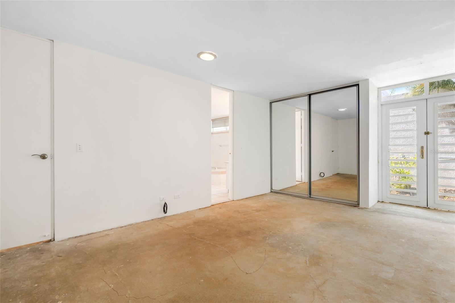
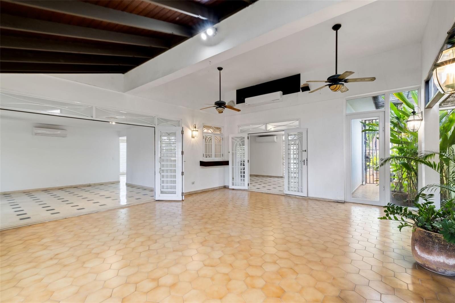
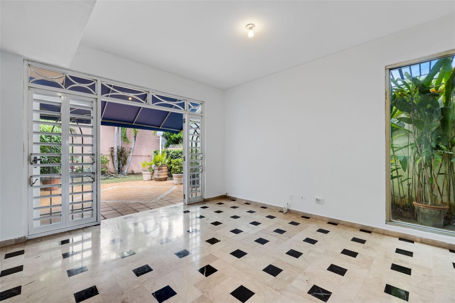
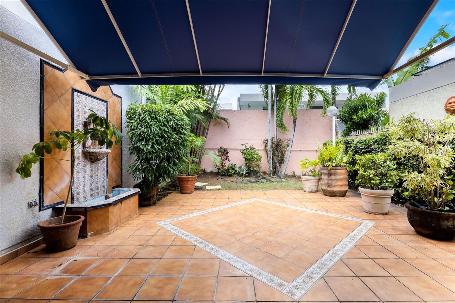
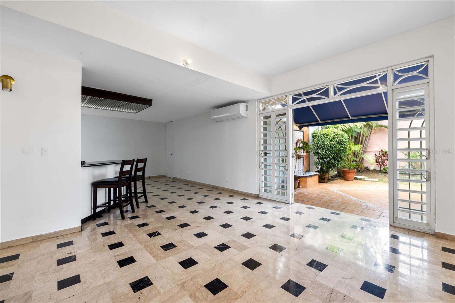
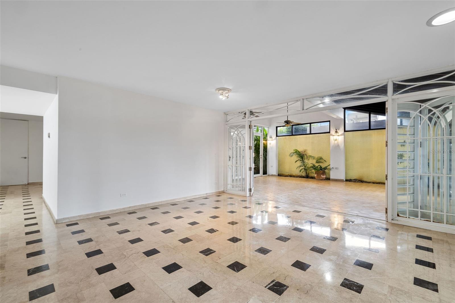
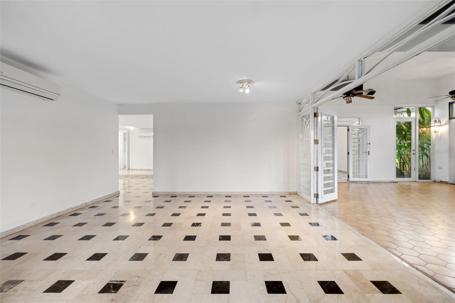
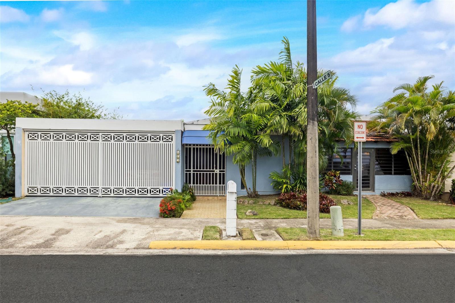
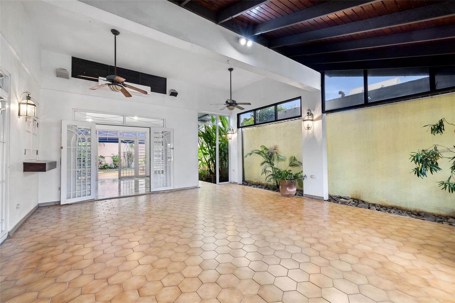
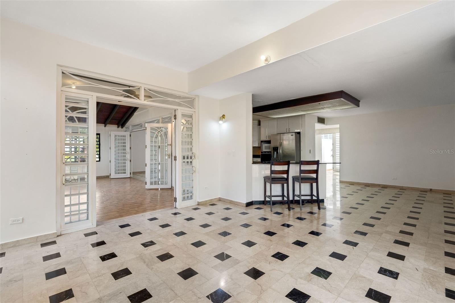
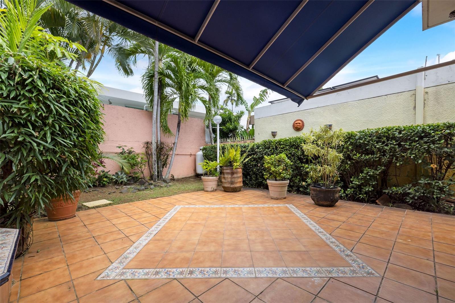
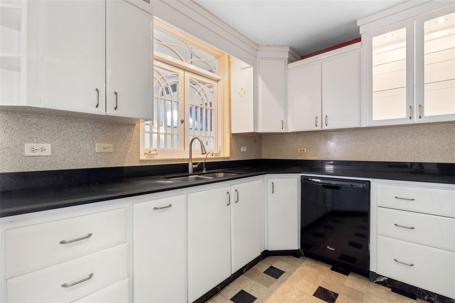
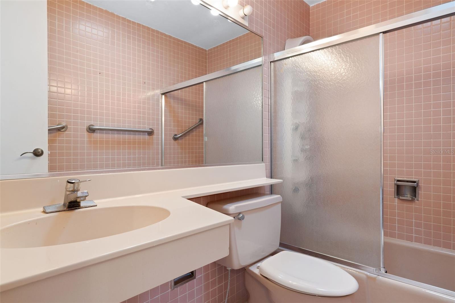
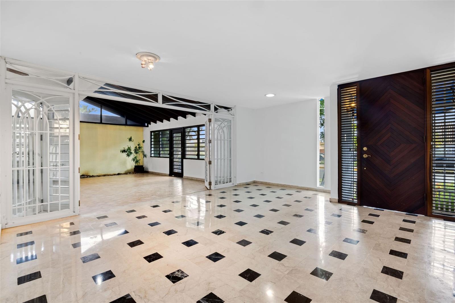
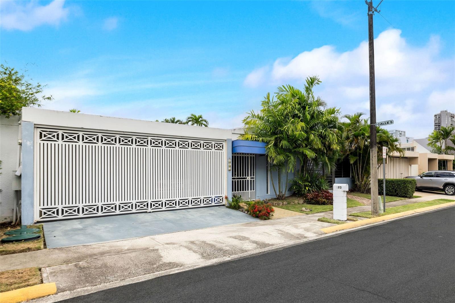
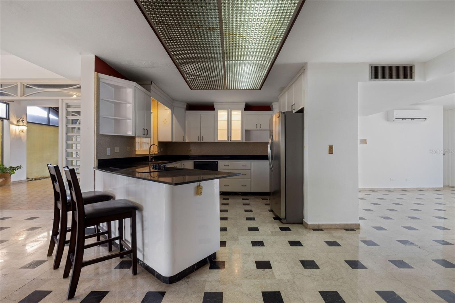
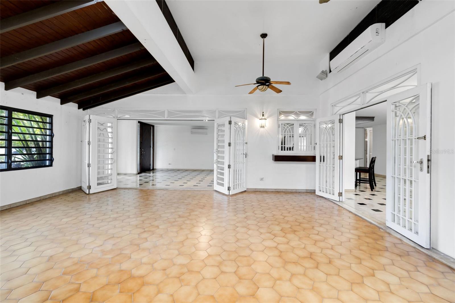
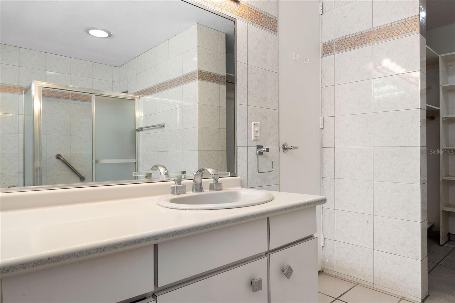
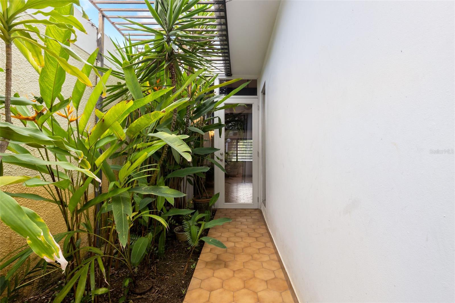
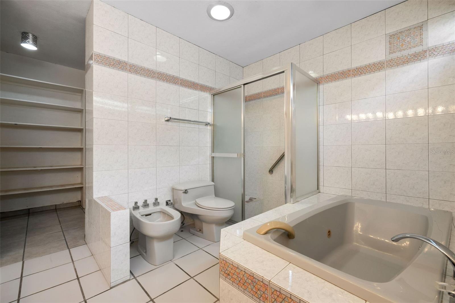
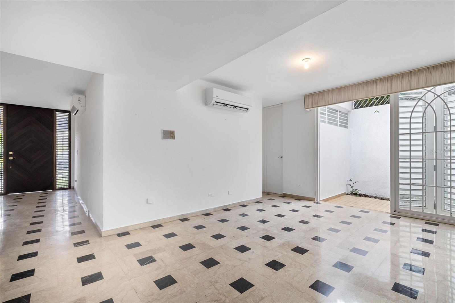
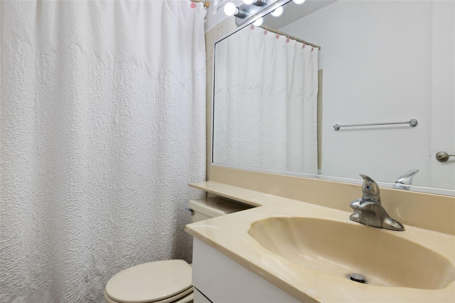
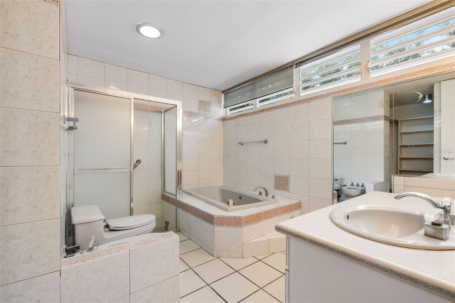
Pending
F-3 CALLE SEIS
$695,000
Features:
Property Details
Remarks
Seize the opportunity to create your ideal home in Mansiones de Garden Hills, one of Guaynabo’s most desirable communities. This bright and spacious single-story residence features a seamless layout, ready for your personal touch. The home includes formal living and dining areas, a welcoming family room, and a well-appointed kitchen that flows effortlessly to a terrace and patio—perfect for indoor-outdoor living while maximizing natural light and cross-ventilation. The property offers three bedrooms and three full bathrooms, with the primary suite boasting a walk-in closet, a large bathroom, and direct patio access. Additional highlights include a two-car garage with ample storage, an equipped kitchen, and inviting indoor and outdoor patios ideal for relaxation and entertainment. Residents enjoy exclusive access to community amenities currently being upgraded, including tennis, pickleball, and basketball courts, a playground, and a scenic walking path. Conveniently located just 15 minutes from San Juan, this home provides easy access to top schools, fine dining, and Guaynabo’s best shopping and entertainment, including Garden Hills Plaza, WAPA, and San Patricio Plaza. This gated community offers 24/7 security, ensuring privacy and peace of mind. Don’t miss this incredible opportunity—schedule your visit today!
Financial Considerations
Price:
$695,000
HOA Fee:
150
Tax Amount:
$N/A
Price per SqFt:
$352.26
Tax Legal Description:
N/A
Exterior Features
Lot Size:
4650
Lot Features:
N/A
Waterfront:
No
Parking Spaces:
N/A
Parking:
N/A
Roof:
Concrete
Pool:
No
Pool Features:
N/A
Interior Features
Bedrooms:
3
Bathrooms:
3
Heating:
Electric
Cooling:
Ductless
Appliances:
Built-In Oven, Cooktop, Dishwasher, Dryer, Freezer, Refrigerator, Washer, Wine Refrigerator
Furnished:
No
Floor:
Concrete, Marble
Levels:
One
Additional Features
Property Sub Type:
Single Family Residence
Style:
N/A
Year Built:
1974
Construction Type:
Concrete
Garage Spaces:
Yes
Covered Spaces:
N/A
Direction Faces:
Northeast
Pets Allowed:
Yes
Special Condition:
None
Additional Features:
Courtyard, Garden, Storage
Additional Features 2:
N/A
Map
- AddressF-3 CALLE SEIS
Featured Properties