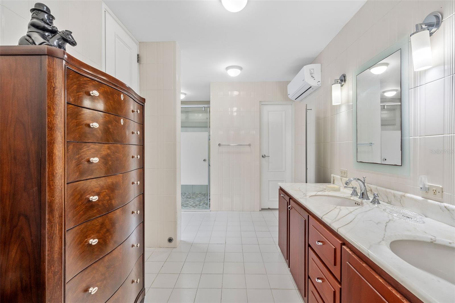
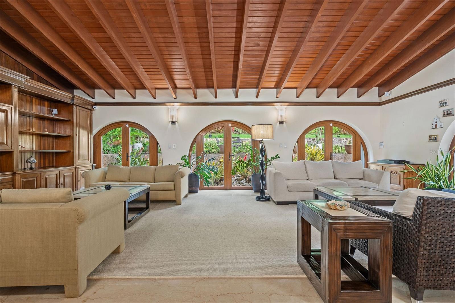
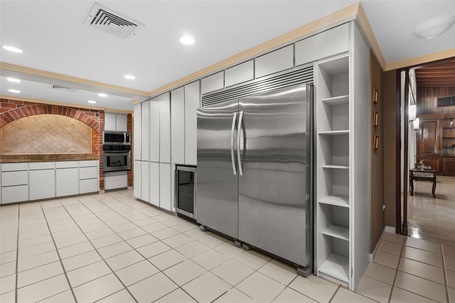
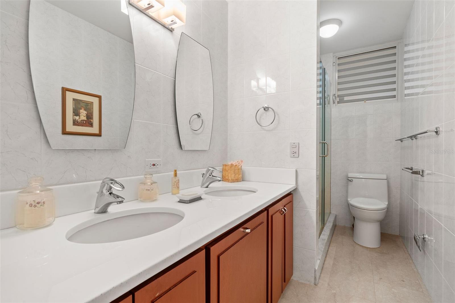
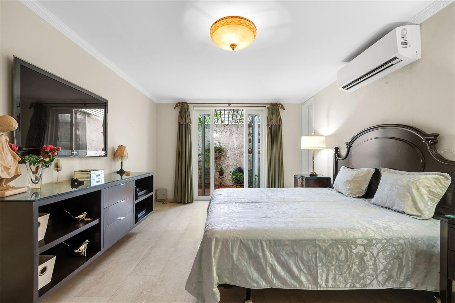
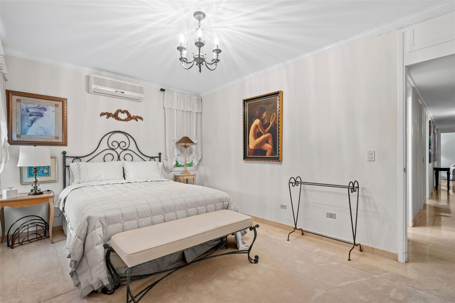
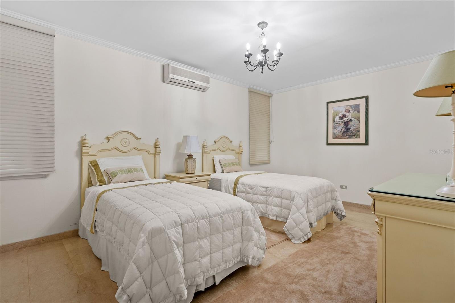
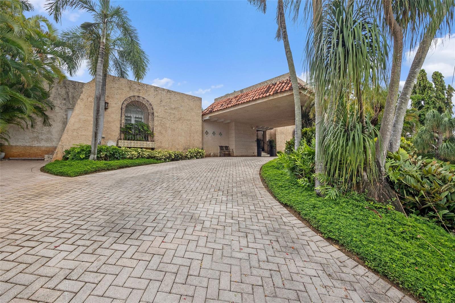
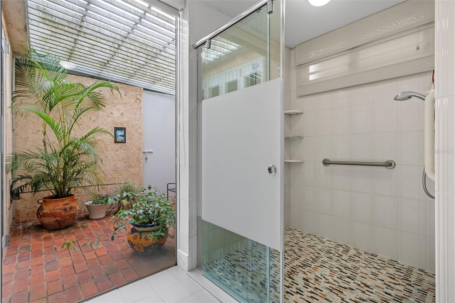
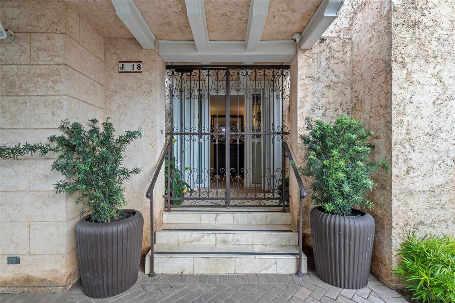
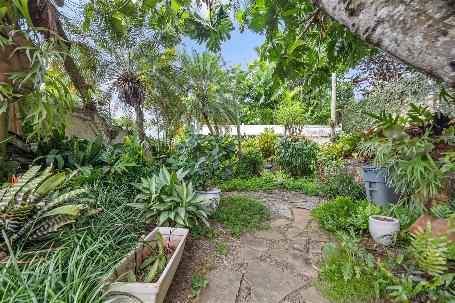
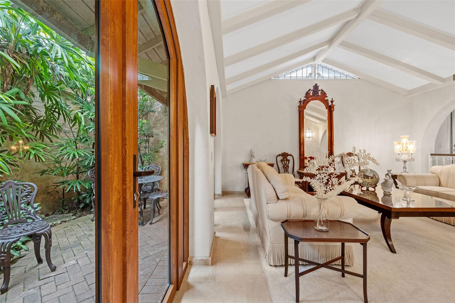
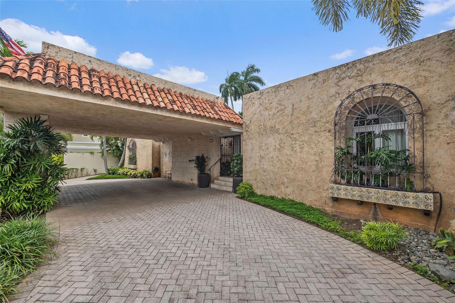
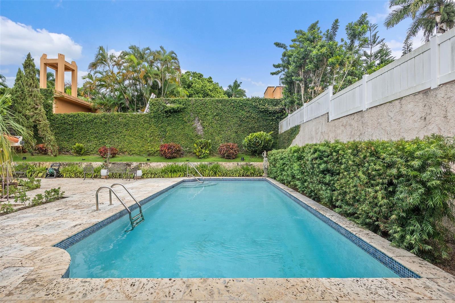
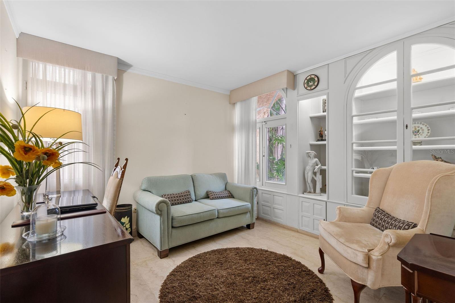
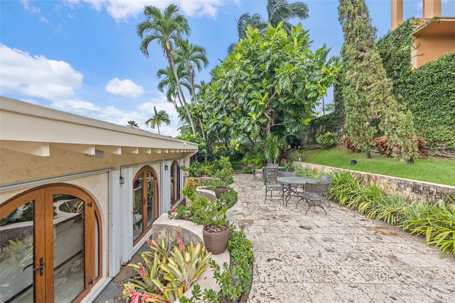
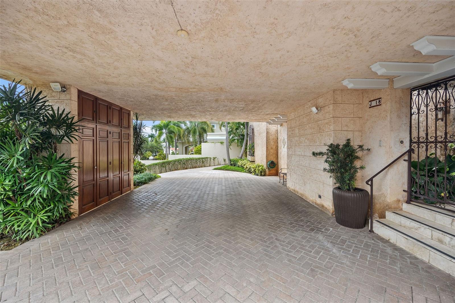
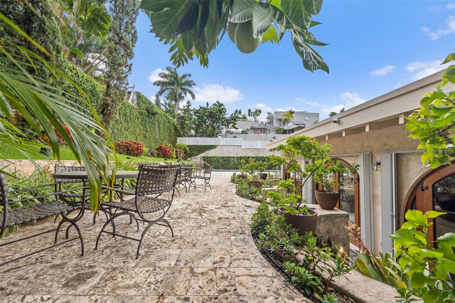
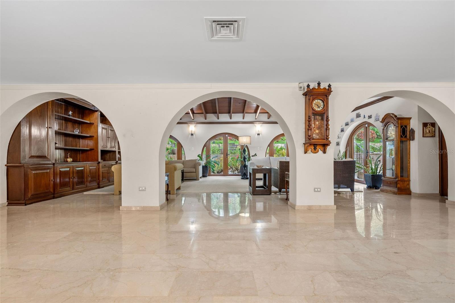
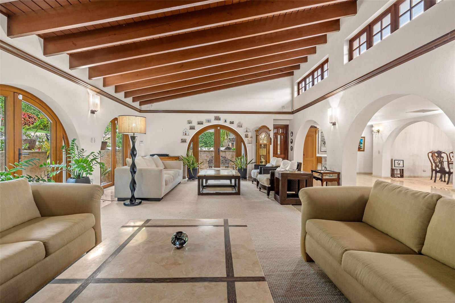
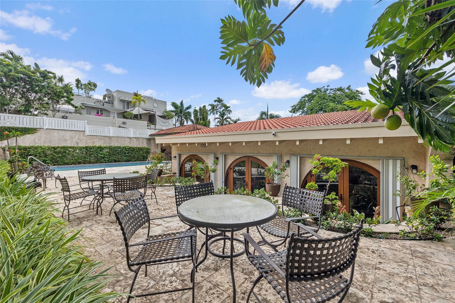
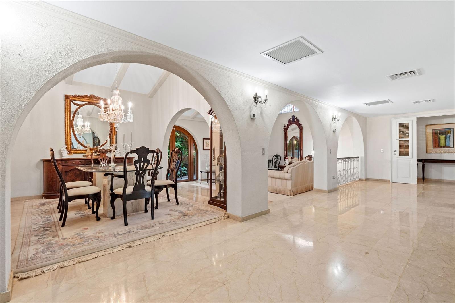
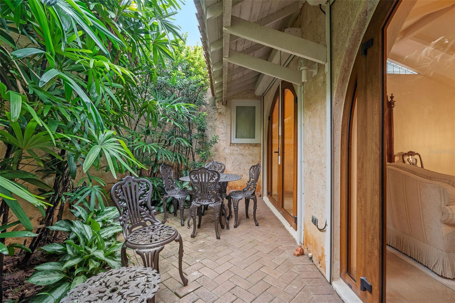
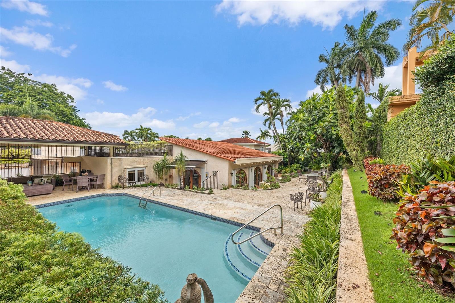
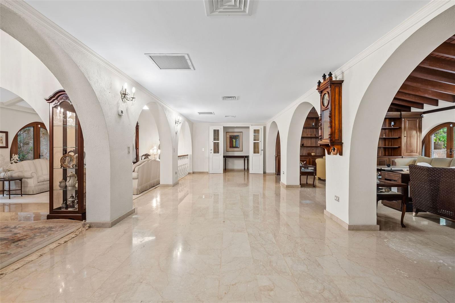
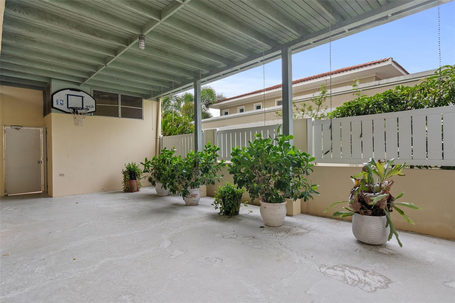
Active
18 J ST
$1,800,000
Features:
Property Details
Remarks
Nestled in the prestigious Villa Caparra community within Garden Hills, this sophisticated single-story Mediterranean residence spans a generous 1,178 sqm lot, boasting 5,661 sqft of total construction and 3,666 sqft of living space. The home features a charming foyer, a private office that can be effortlessly transformed into a guest room with a full bathroom, and both formal and informal dining areas. The expansive kitchen, adjacent to a convenient laundry room, complements the spacious layout which includes three sizable bedrooms with potential for further expansion. A standout feature of this property is the grand living room, adorned with high, wood-beamed ceilings and bathed in natural light. From here, you are guided to a captivating terrace with a heated pool, as well as a terrace and open deck that overlook the beautifully landscaped patio. Luxury abounds in this home with exquisite marble floors, custom arched hurricane-resistant windows and doors, and high-quality finishes throughout. Additional amenities include a water filtration system, water softener, irrigation system, security cameras, a water cistern, a 30K power generator, brand new A/C units, and ample storage closets. From the moment you step inside, you’ll be greeted by a seamless blend of modern elegance and timeless charm. Garden Hills is ideally located close to private schools, fine dining, shopping centers, major highways, and numerous other attractions. Don’t miss the opportunity to experience resort-style living every day. HOA: $178 per month.
Financial Considerations
Price:
$1,800,000
HOA Fee:
178
Tax Amount:
$5576
Price per SqFt:
$491
Tax Legal Description:
N/A
Exterior Features
Lot Size:
12680
Lot Features:
Rolling Slope, Sidewalk, Paved
Waterfront:
No
Parking Spaces:
N/A
Parking:
Bath In Garage, Circular Driveway, Covered, Curb Parking, Driveway, On Street, Open
Roof:
Concrete
Pool:
Yes
Pool Features:
Heated, In Ground, Lighting, Outside Bath Access, Self Cleaning
Interior Features
Bedrooms:
3
Bathrooms:
5
Heating:
None
Cooling:
Central Air, Mini-Split Unit(s)
Appliances:
Bar Fridge, Built-In Oven, Cooktop, Dishwasher, Dryer, Exhaust Fan, Freezer, Microwave, Refrigerator, Washer, Water Filtration System, Water Softener, Wine Refrigerator
Furnished:
Yes
Floor:
Marble
Levels:
One
Additional Features
Property Sub Type:
Single Family Residence
Style:
N/A
Year Built:
1990
Construction Type:
Concrete
Garage Spaces:
No
Covered Spaces:
N/A
Direction Faces:
Southeast
Pets Allowed:
No
Special Condition:
None
Additional Features:
Garden, Hurricane Shutters, Lighting, Private Mailbox, Shade Shutter(s), Sidewalk, Sliding Doors, Storage
Additional Features 2:
N/A
Map
- Address18 J ST
Featured Properties