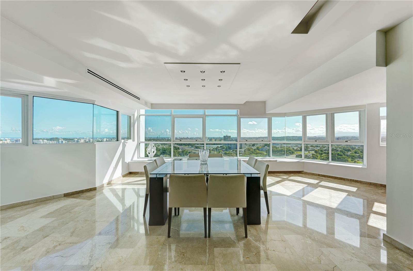
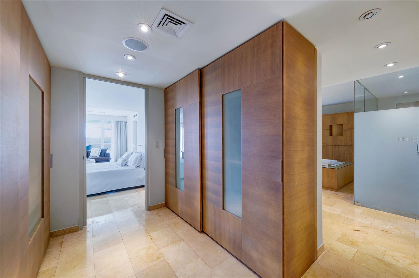
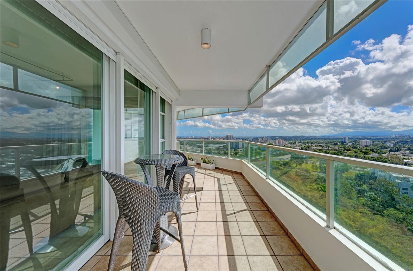
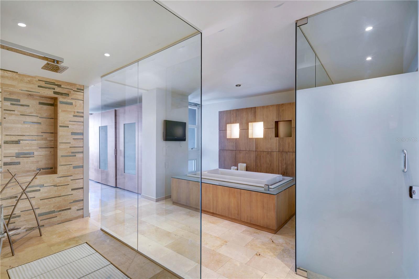
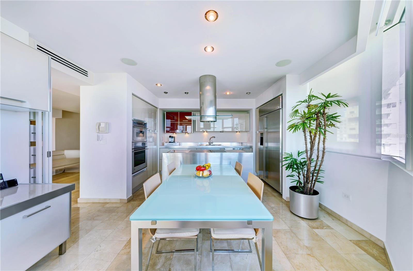
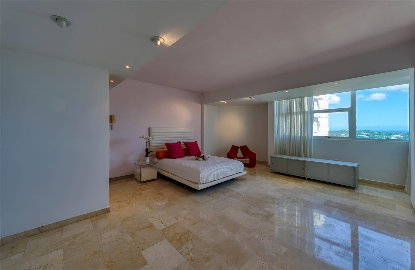
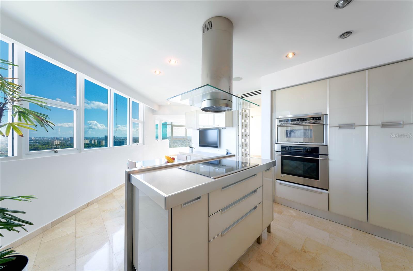
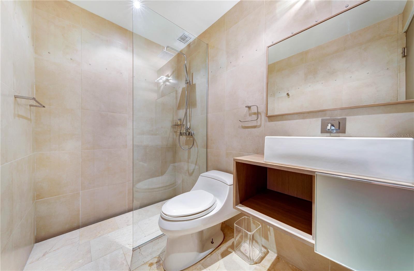
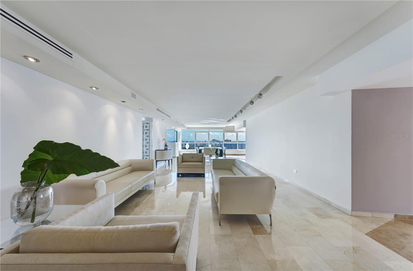
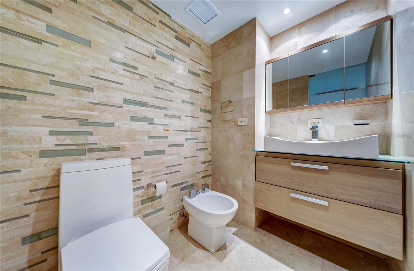
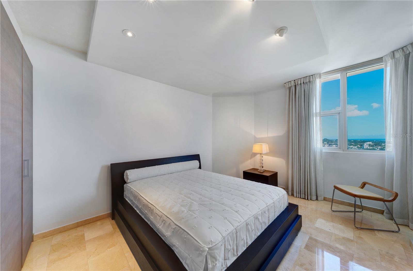
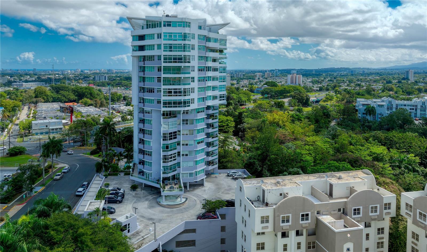
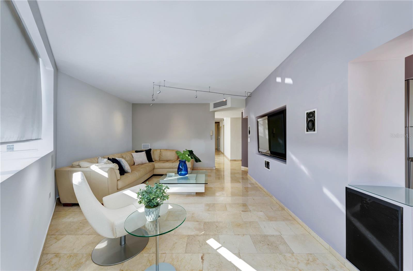
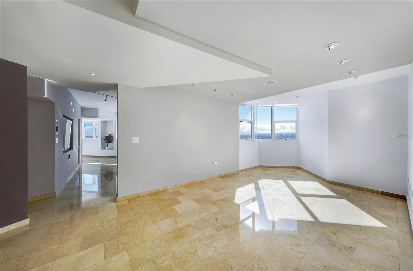
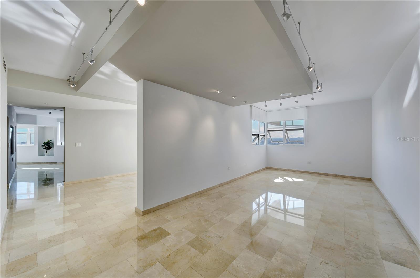
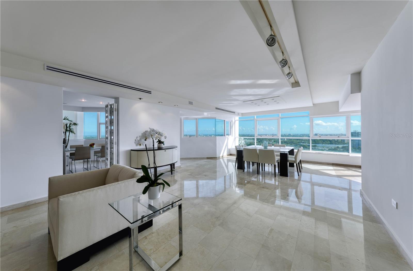
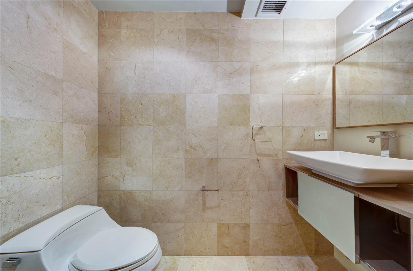
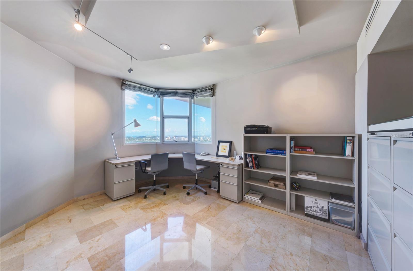
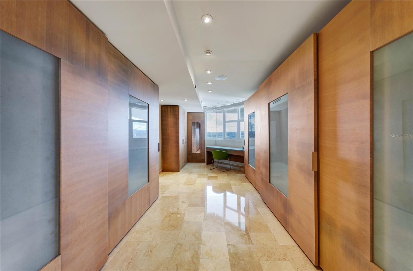
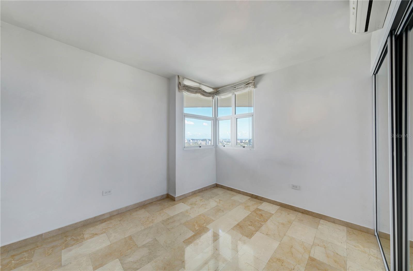
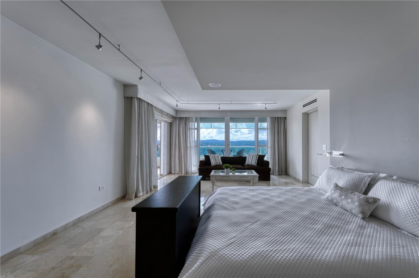
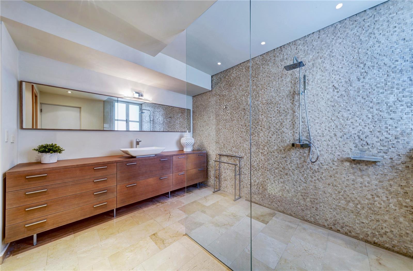
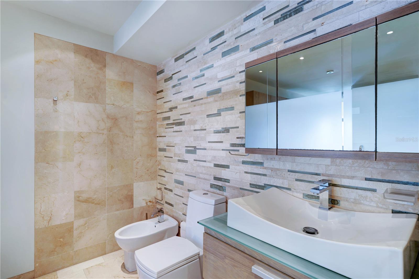
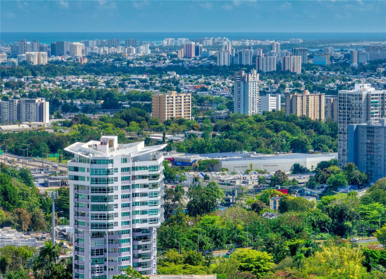
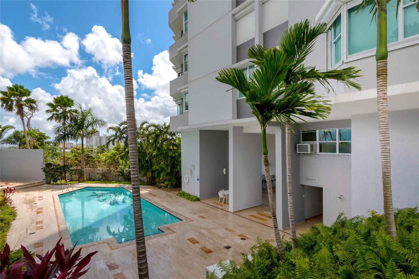
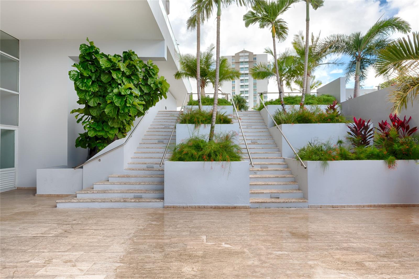
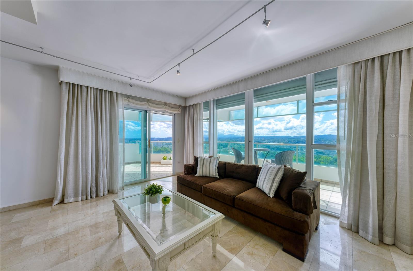
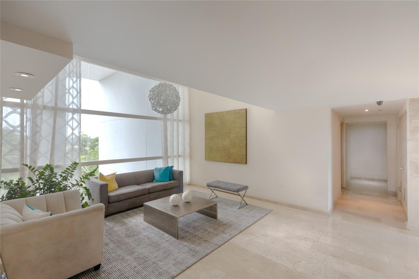
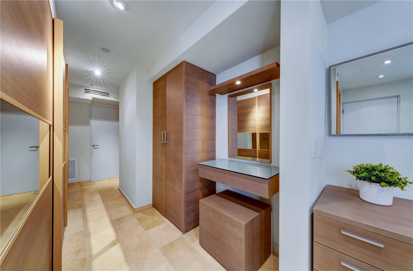
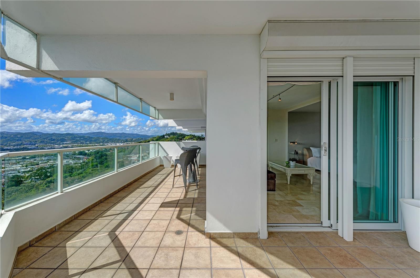
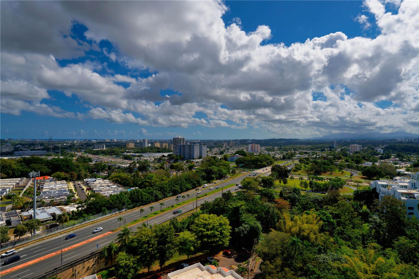
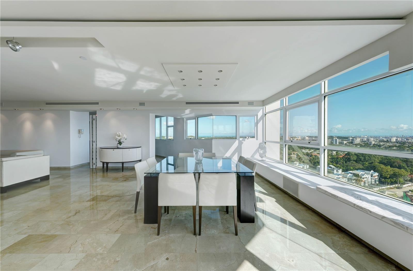
Active
14 CARR 833 #1701-1702
$1,890,000
Features:
Property Details
Remarks
Exceedingly stylish and modern, this fully-remodeled abode is comprised of two separate apartments that were converted to create the ultimate home within La Cima de Torrimar, the pinnacle of luxury living in Guaynabo. Affording an air of refined elegance and timeless sophistication, this remarkable residence has been meticulously crafted to offer an unparalleled metropolitan lifestyle with mesmerizing views of the city's skyline. Spanning an impressive 5,351.52 Sq. Ft., the one of a kind floorplan houses half of the building's 17th floor and gracefully features 4 bedrooms convertible to 6 plus office, 5 bathrooms and 2 partial. The enviable primary bedroom with walk-in closet and private South-facing balcony is a sanctuary of serenity, showcasing an ensuite bath with jetted tub, glass-enclosed shower, separate His and Hers vanities as well as lavatories. A spectacular great room and wet bar add to the home's inviting allure, providing the perfect setting for memorable moments with friends and family. The expansive kitchen with breakfast nook is fully equipped for your culinary endeavors. Previously serving as a gallery, the generously-sized flex space with an abundance of natural light can be converted to whatever your heart desires. 6 Parking spaces are also included for additional comfort and ease. La Cima de Torrimar is an exclusive full-service building in Guaynabo. Top amenities such as 24-hour security, gym and pool are enjoyed by residents. Near highly-regarded schools such as Baldwin, Parkiville and Marista. Also within close proximity to multiple shopping venues, including San Patricio Plaza. A short drive away from San Juan, Isla Verde and Dorado. Every convenience is within reach from this exceptional penthouse in the clouds.
Financial Considerations
Price:
$1,890,000
HOA Fee:
N/A
Tax Amount:
$10084.44
Price per SqFt:
$353.21
Tax Legal Description:
N/A
Exterior Features
Lot Size:
5351
Lot Features:
N/A
Waterfront:
No
Parking Spaces:
N/A
Parking:
N/A
Roof:
Concrete
Pool:
No
Pool Features:
N/A
Interior Features
Bedrooms:
4
Bathrooms:
7
Heating:
None
Cooling:
Central Air
Appliances:
Convection Oven, Dishwasher, Dryer, Electric Water Heater, Microwave, Refrigerator, Washer, Wine Refrigerator
Furnished:
No
Floor:
Marble
Levels:
One
Additional Features
Property Sub Type:
Condominium
Style:
N/A
Year Built:
2006
Construction Type:
Concrete
Garage Spaces:
Yes
Covered Spaces:
N/A
Direction Faces:
Northeast
Pets Allowed:
No
Special Condition:
None
Additional Features:
Sidewalk
Additional Features 2:
N/A
Map
- Address14 CARR 833 #1701-1702
Featured Properties