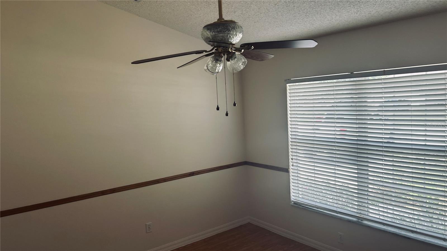
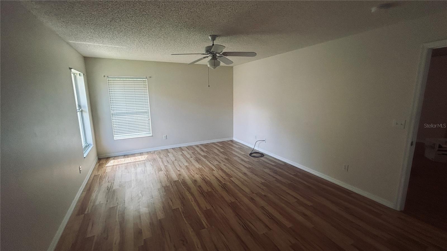
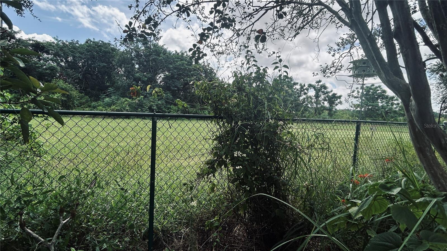
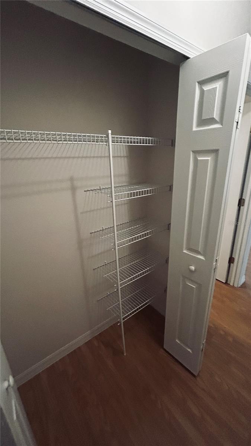
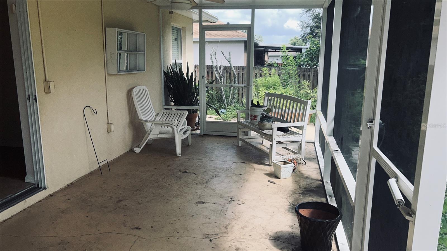
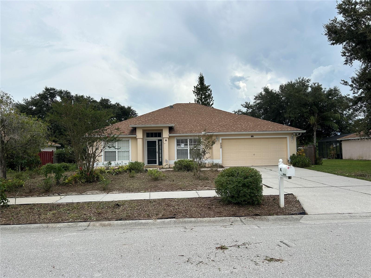
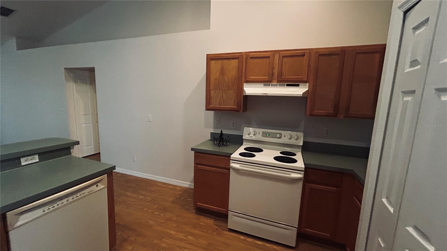
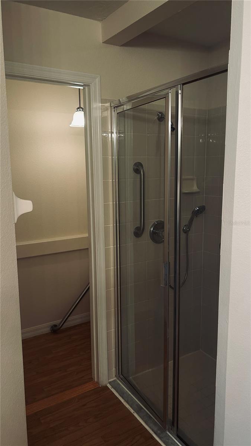
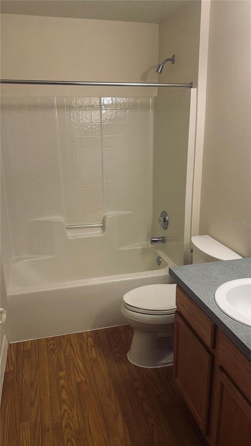
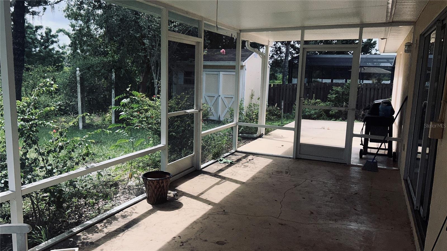
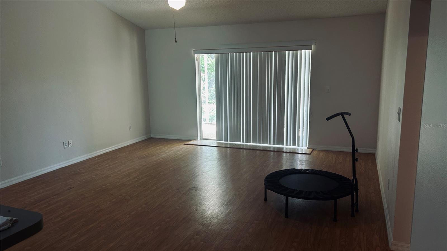
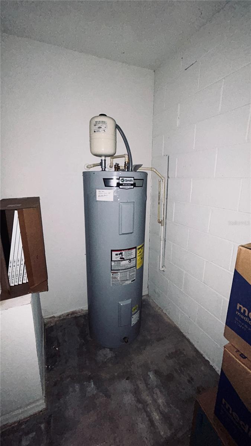
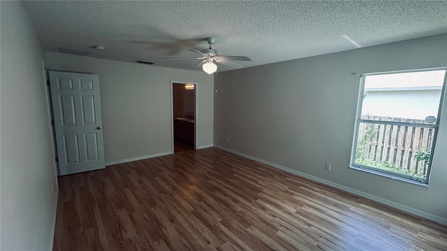
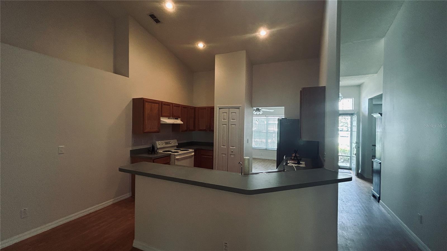
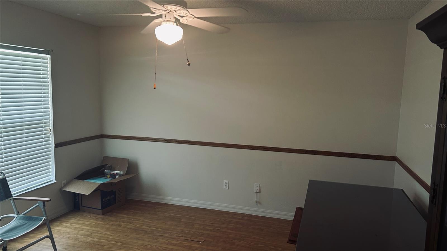
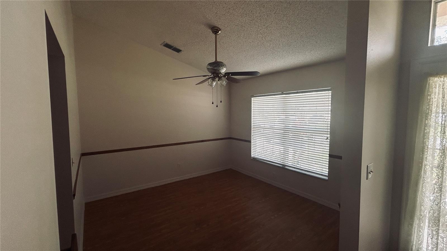
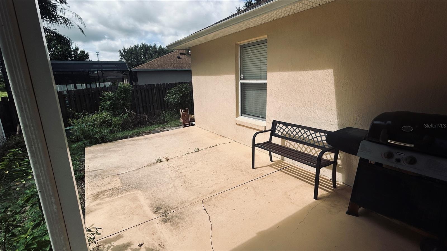
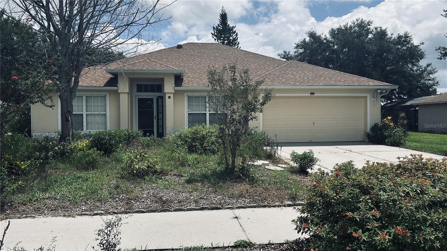
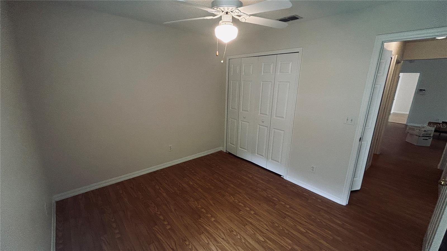
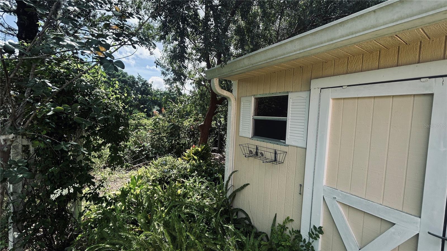
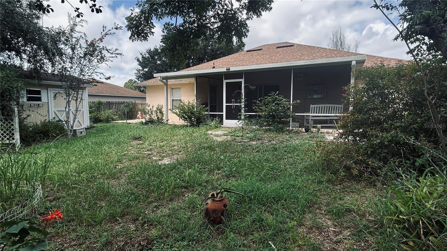
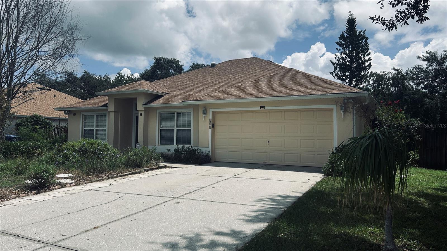
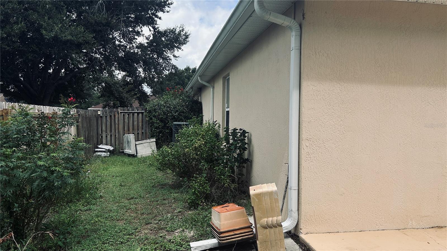
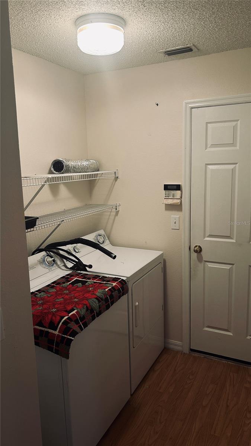
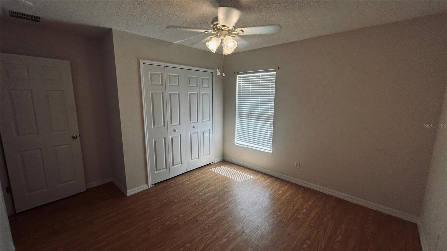
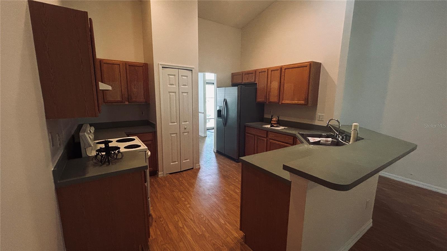
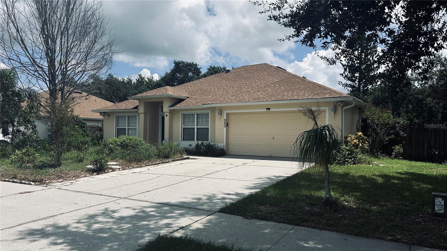
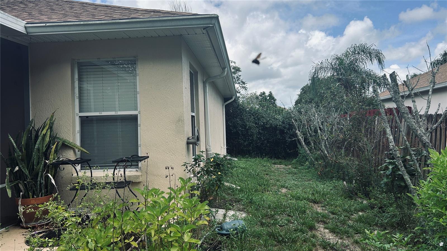
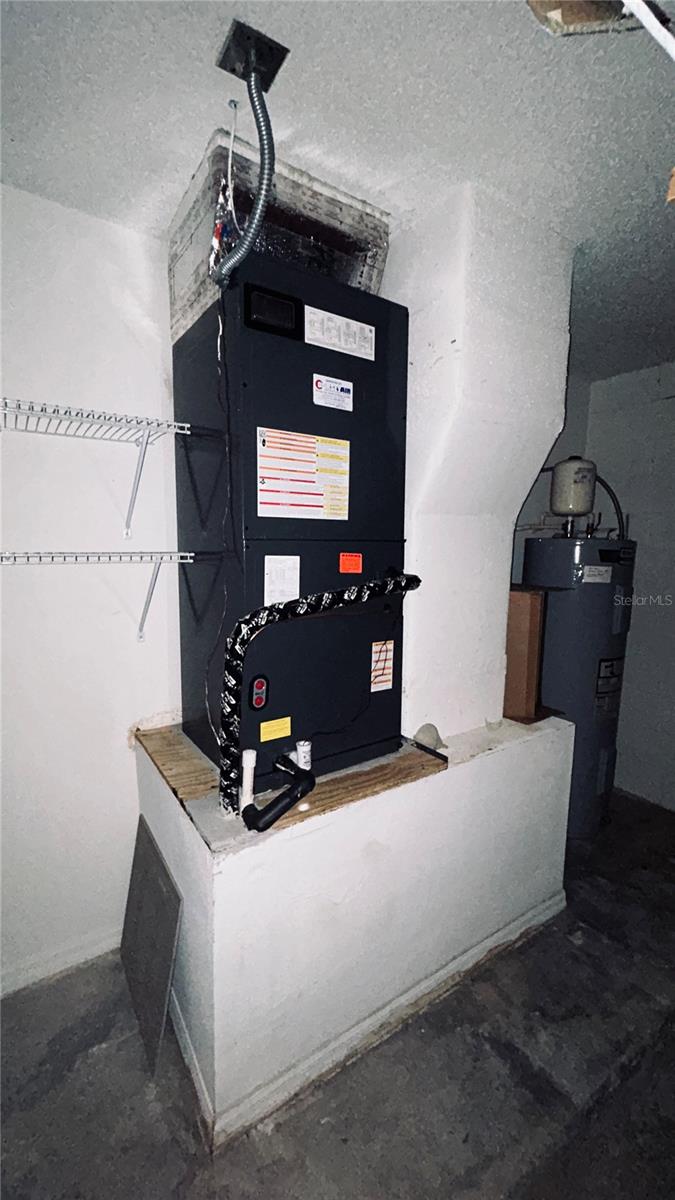
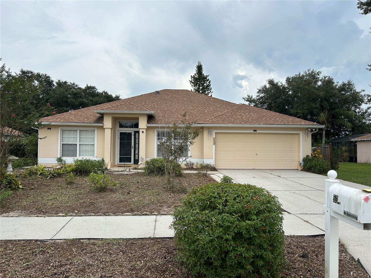
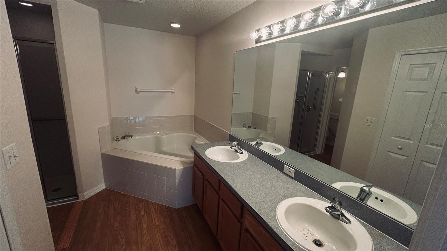
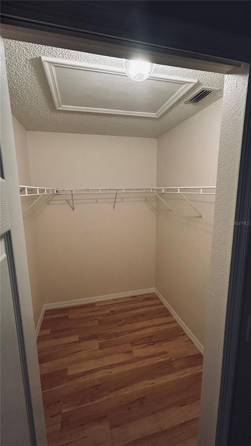
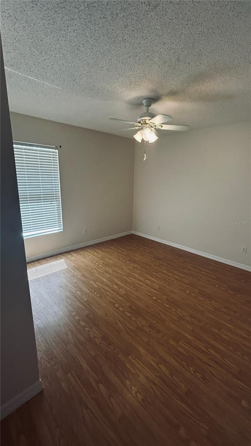
Active
534 TIMBER RUN LN
$315,000
Features:
Property Details
Remarks
JUST REDUCED MORE!!! Welcome to this charming, low-maintenance 3-bedroom, 2-bath home with a desirable split floor plan. The spacious primary bedroom features a walk-in closet, dual sinks, and a private bath, jetted garden bathtub, and a stand-alone walk-in shower. Two additional bedrooms and a full bathroom are located on the opposite side of the home, along with a hallway storage closet. The layout offers comfort and flexibility, with a separate living room, dining room, and a generous family room perfect for gatherings. The kitchen boasts ample cabinet space, a pantry, and convenient access to the family room, which opens to an expansive screened patio. From here, step into a beautifully landscaped backyard that serves as a butterfly garden, filled with plants that attract these graceful visitors. The fenced yard backs onto a serene conservation area, ensuring privacy and no rear neighbors. The laundry area is set apart near the garage, which includes built-in shelving for organization. New roof installed 2022. New A/C 2022. And, new interior paint 2025. Enjoy easy access to major highways, shopping, and the Neighborhood Center of South Lake—just a short walk away.
Financial Considerations
Price:
$315,000
HOA Fee:
60
Tax Amount:
$1214
Price per SqFt:
$172.6
Tax Legal Description:
GROVELAND VILLAGE ESTATES SUB LOT 11 PB 46 PGS 15-16 ORB 2177 PG 0382
Exterior Features
Lot Size:
9375
Lot Features:
Conservation Area, City Limits
Waterfront:
No
Parking Spaces:
N/A
Parking:
N/A
Roof:
Shingle
Pool:
No
Pool Features:
N/A
Interior Features
Bedrooms:
3
Bathrooms:
2
Heating:
Central, Electric, Heat Pump
Cooling:
Central Air
Appliances:
Dishwasher, Disposal, Dryer, Range, Refrigerator, Washer
Furnished:
Yes
Floor:
Laminate
Levels:
One
Additional Features
Property Sub Type:
Single Family Residence
Style:
N/A
Year Built:
2002
Construction Type:
Block, Brick, Stucco
Garage Spaces:
Yes
Covered Spaces:
N/A
Direction Faces:
West
Pets Allowed:
Yes
Special Condition:
None
Additional Features:
Sidewalk, Storage
Additional Features 2:
Verify any lease restriction with HOA Covenants and Restriction.
Map
- Address534 TIMBER RUN LN
Featured Properties