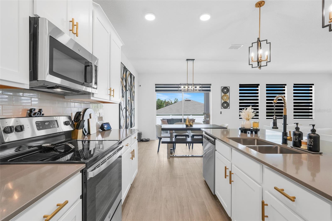
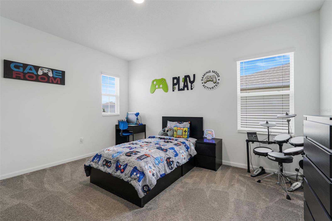
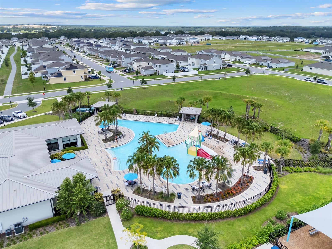
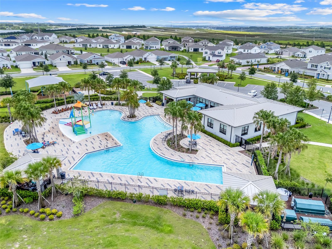
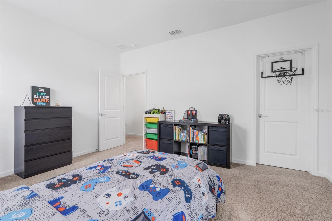
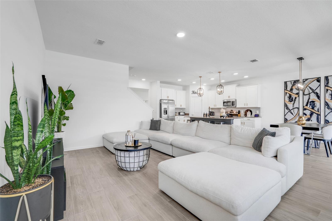
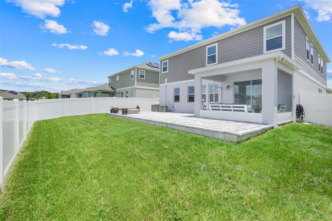
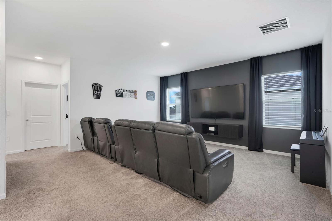
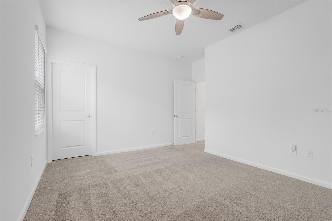
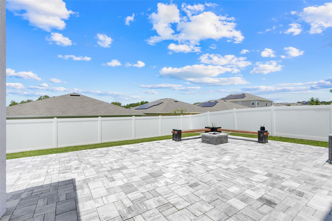
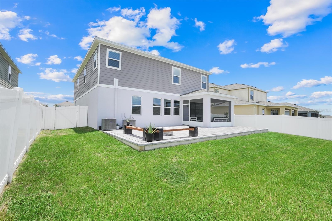
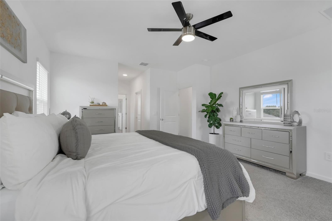
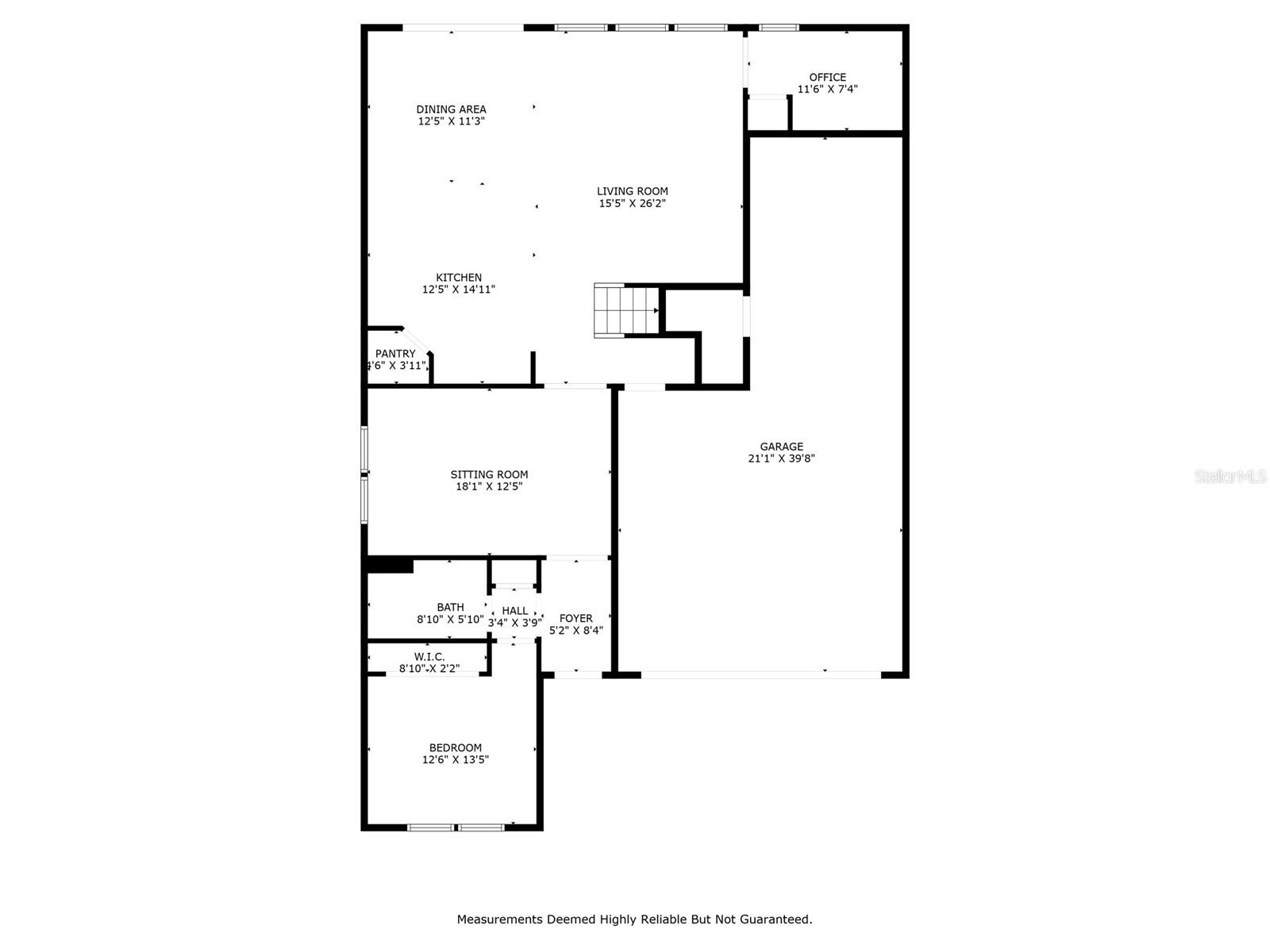
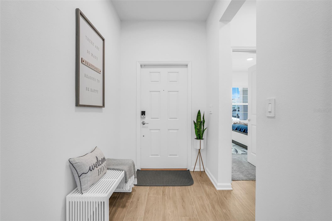
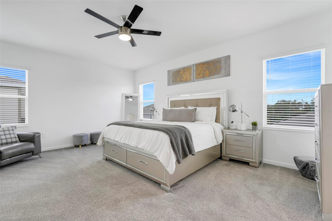
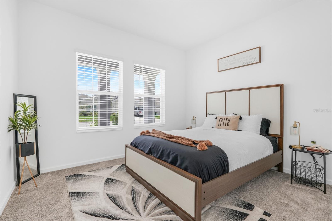
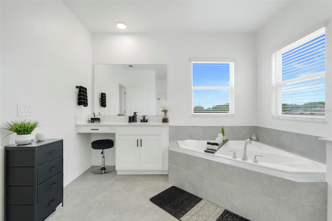
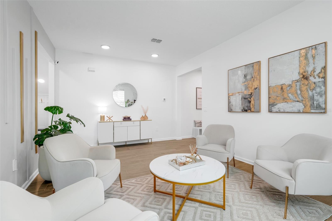
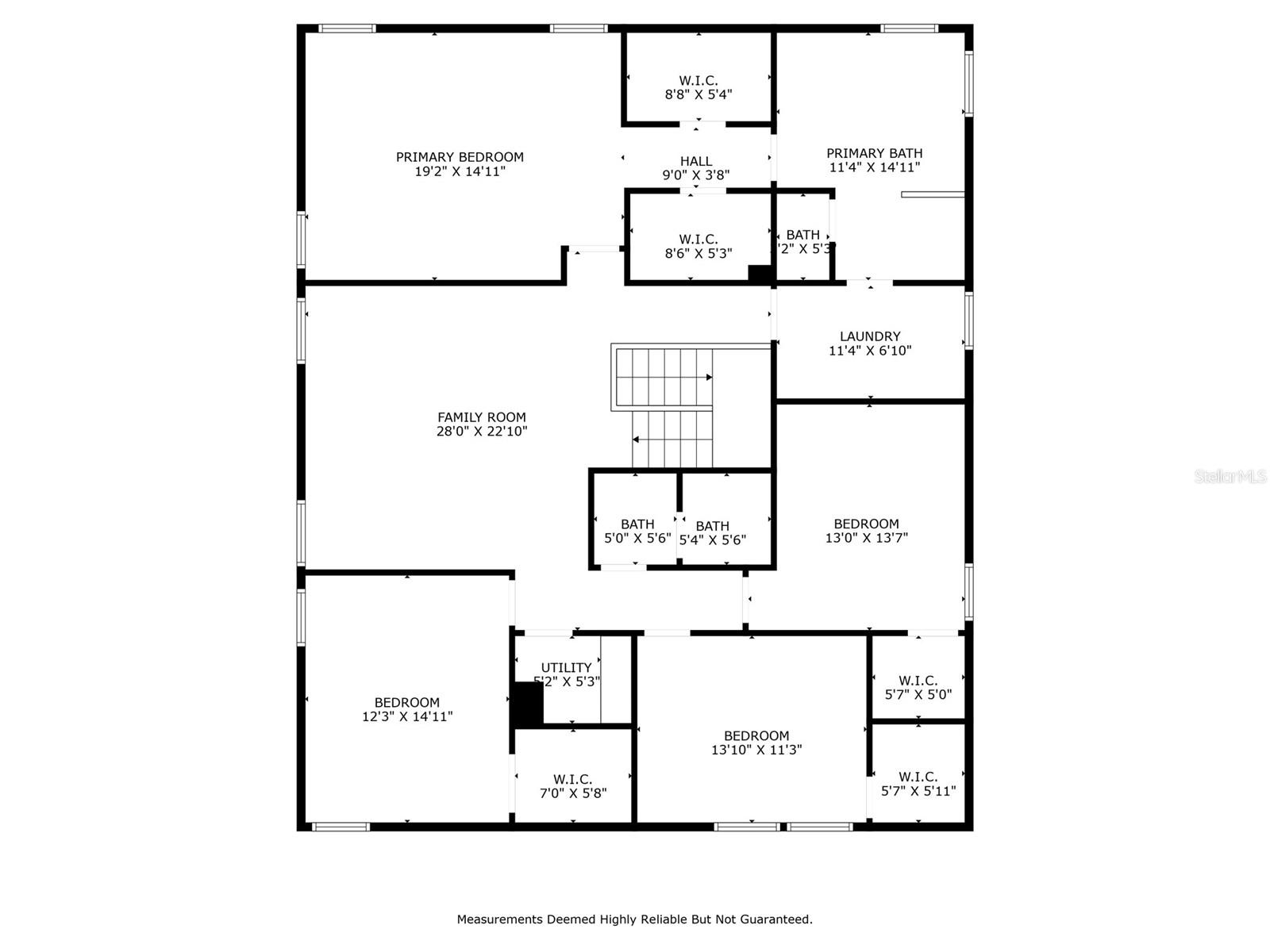
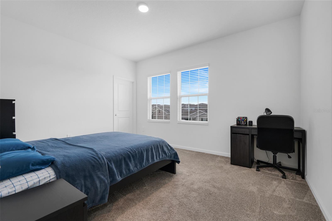
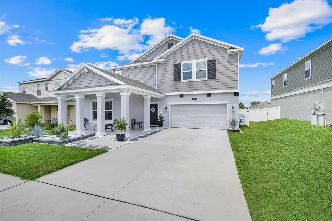
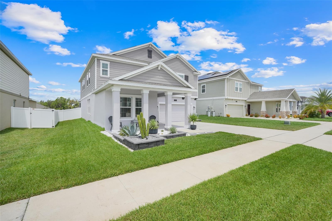
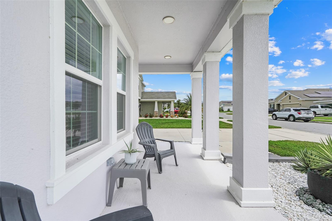
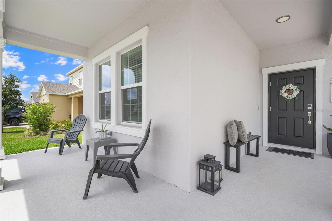
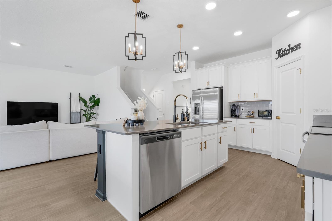
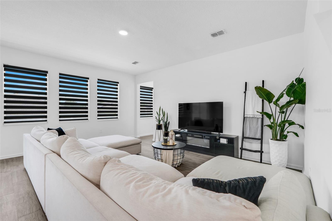
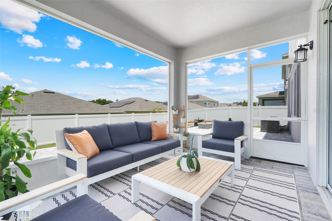
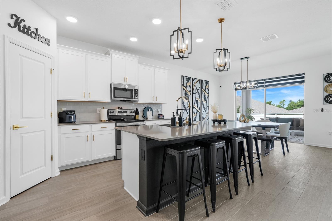
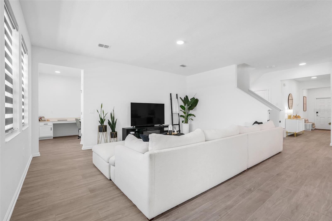
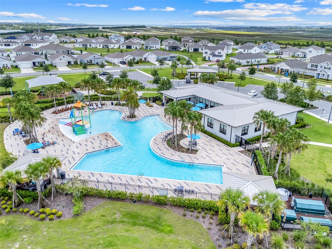
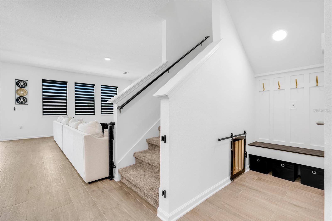
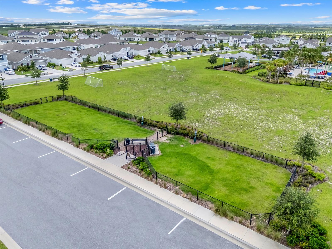
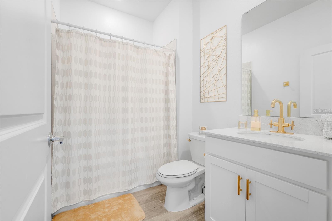
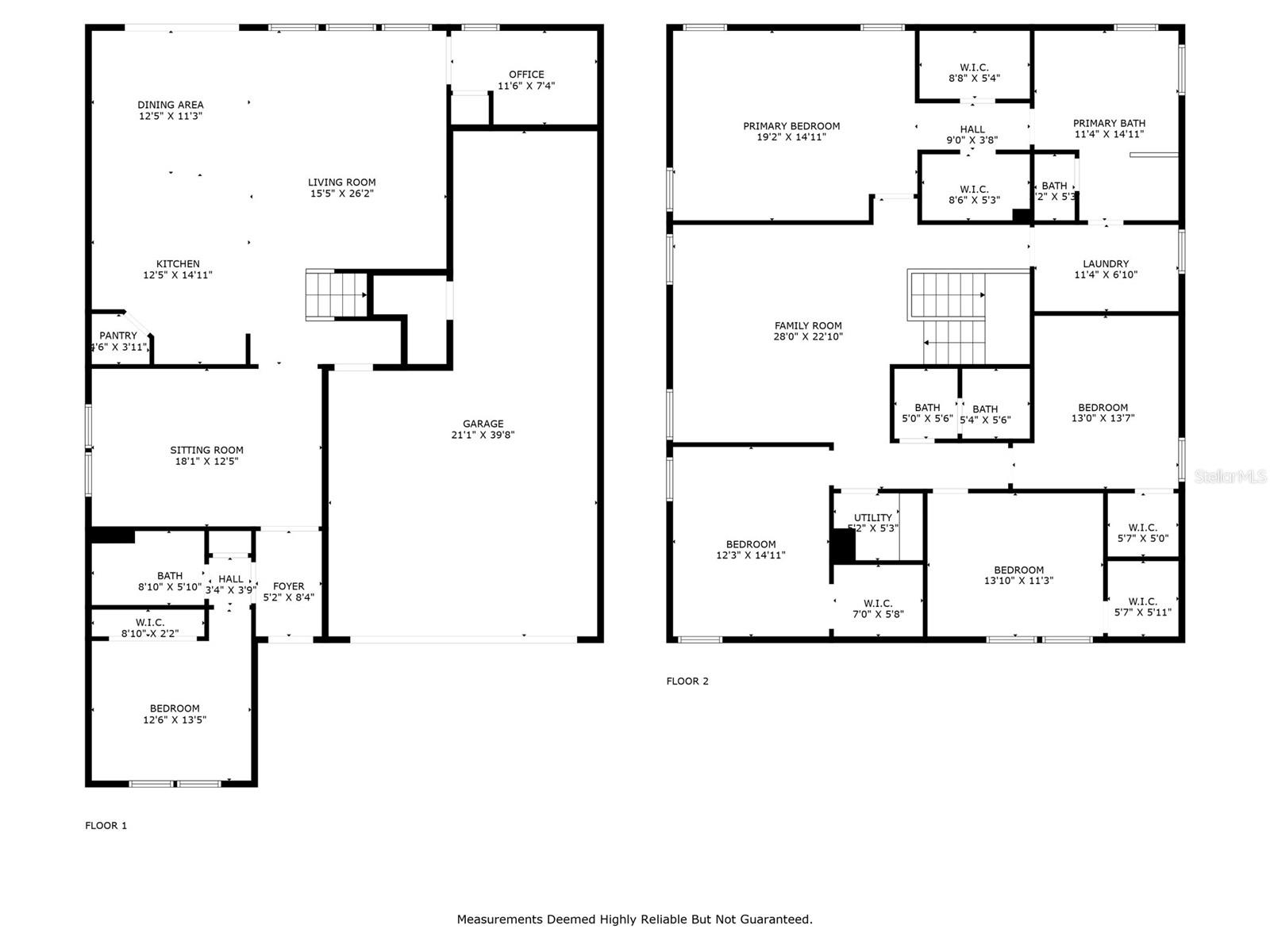
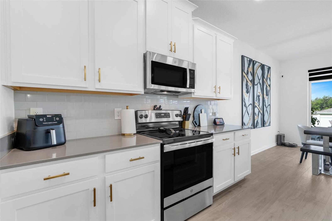
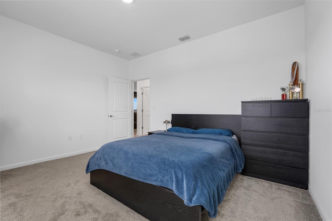
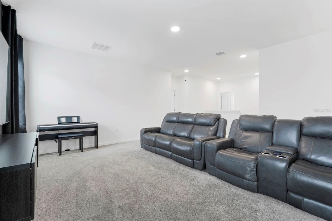
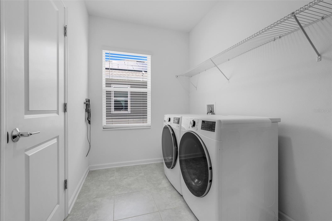
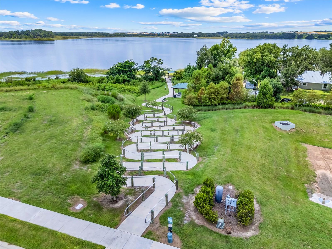
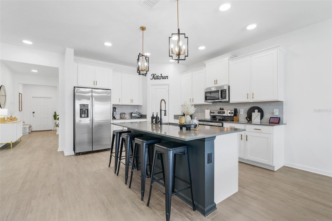
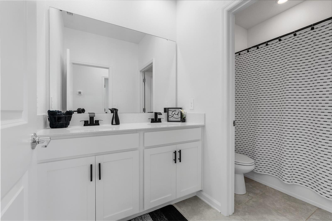
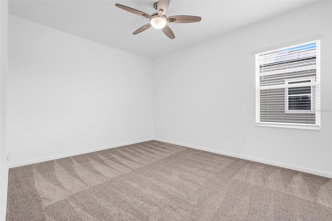
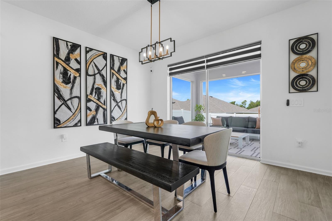
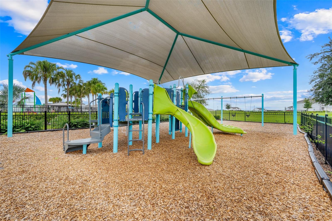
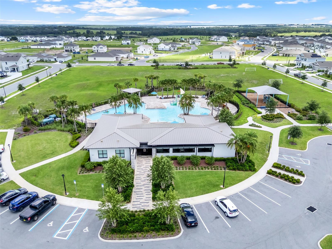
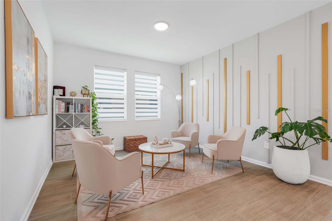
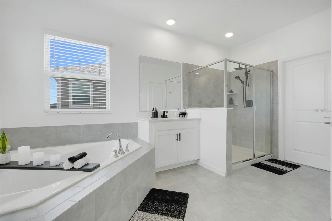
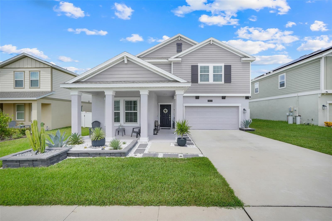
Active
1803 PERCH HAMMOCK LOOP
$519,990
Features:
Property Details
Remarks
Step into the lifestyle you’ve been dreaming of with this stunning 5-bedroom, 3-bathroom home in the highly sought-after Trinity Lakes community. Built in 2023 by Lennar, this thoughtfully designed two-story home offers over 3,291 sq ft of open living space filled with natural light and modern finishes. The main floor offers incredible versatility with a full bedroom and bath, plus a private office with a closet—perfect for working from home or hosting guests. The open-concept kitchen features a large center island, quartz countertops, walk-in pantry, and stainless steel appliances, flowing effortlessly into the spacious great room and dining area. Upstairs, enjoy a flexible loft/game room, laundry room, and four additional bedrooms—including a luxurious primary suite with 2 walk-in closet and a spa-like bathroom featuring dual sinks and an oversized shower. Enjoy energy efficiency with leased solar panels, and store all your extras in the spacious 3-car garage. Trinity Lakes offers a resort-style lifestyle with a sparkling pool, clubhouse, fitness center, playgrounds, dog park, walking trails, and scenic green spaces. Ideally located just minutes from Hwy 27, the Turnpike, and Clermont’s shopping and dining—this home truly has it all. Don’t miss your chance to live where comfort meets convenience.
Financial Considerations
Price:
$519,990
HOA Fee:
95
Tax Amount:
$9500.55
Price per SqFt:
$158
Tax Legal Description:
TRINITY LAKES PHASE 1 AND 2 PB 74 PG 7-14 LOT 367 ORB 6149 PG 1405
Exterior Features
Lot Size:
7199
Lot Features:
N/A
Waterfront:
No
Parking Spaces:
N/A
Parking:
Garage Door Opener
Roof:
Shingle
Pool:
No
Pool Features:
N/A
Interior Features
Bedrooms:
5
Bathrooms:
3
Heating:
Central, Electric
Cooling:
Central Air
Appliances:
Dishwasher, Disposal, Electric Water Heater, Microwave, Range, Refrigerator
Furnished:
No
Floor:
Carpet, Tile
Levels:
Two
Additional Features
Property Sub Type:
Single Family Residence
Style:
N/A
Year Built:
2023
Construction Type:
Block, Stucco
Garage Spaces:
Yes
Covered Spaces:
N/A
Direction Faces:
East
Pets Allowed:
Yes
Special Condition:
None
Additional Features:
Garden, Lighting, Sidewalk, Sliding Doors
Additional Features 2:
Buyers and Buyers agent are to ensure restriction with HOA.
Map
- Address1803 PERCH HAMMOCK LOOP
Featured Properties