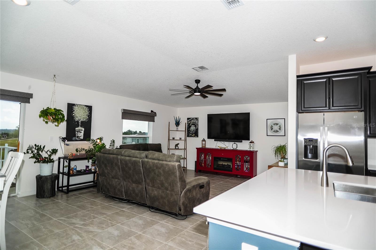
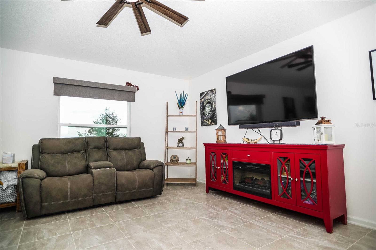
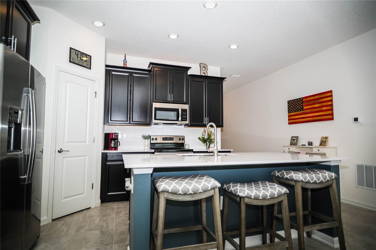
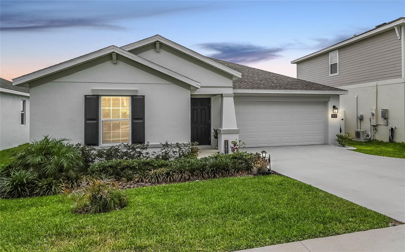
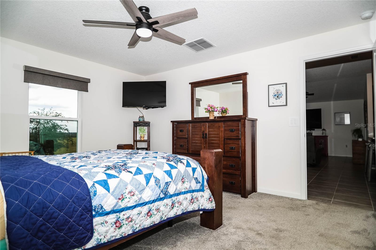
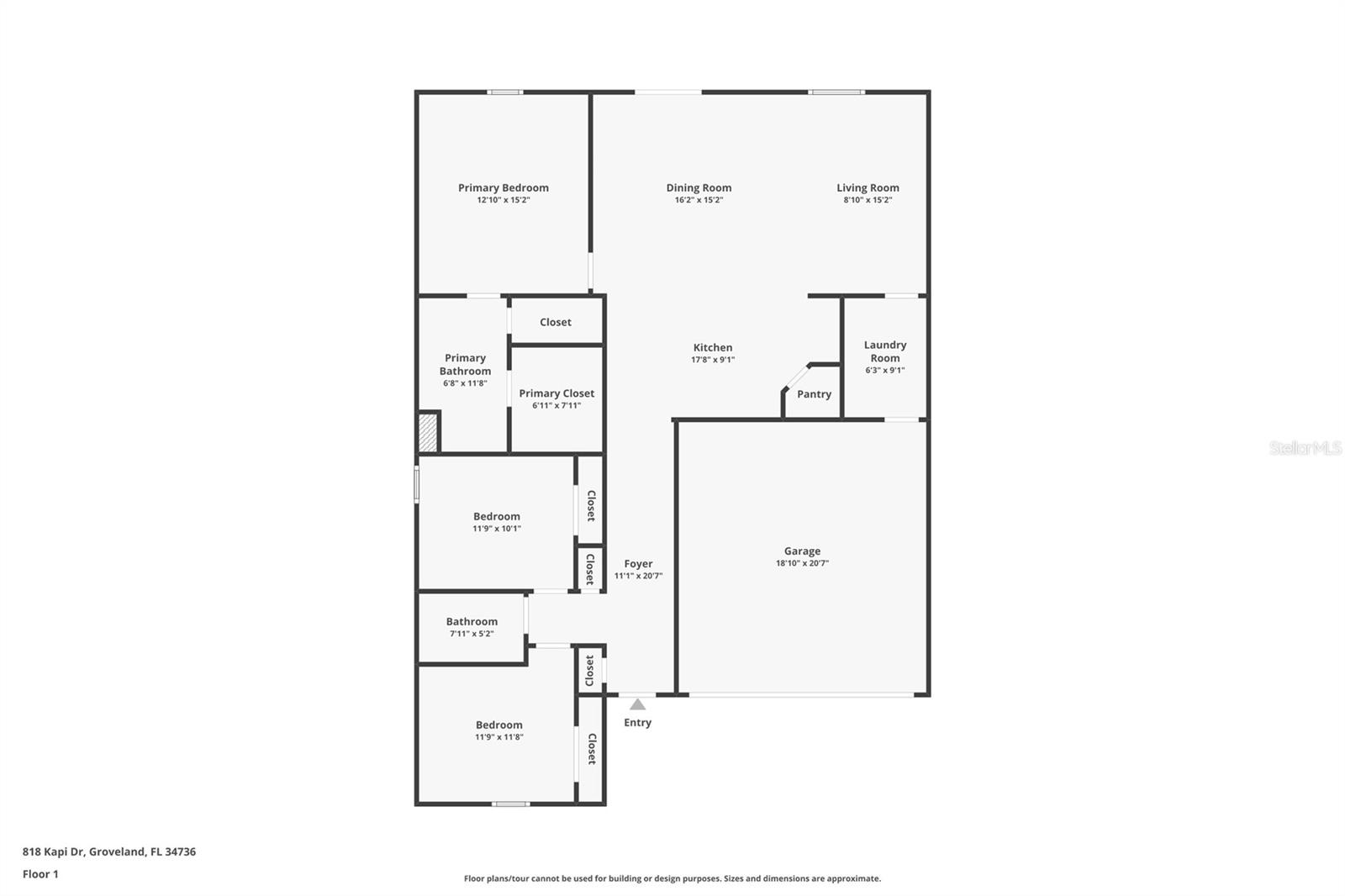
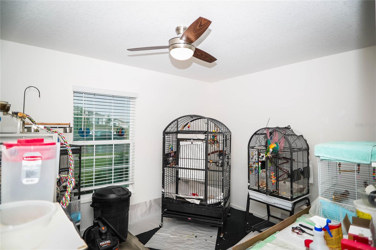
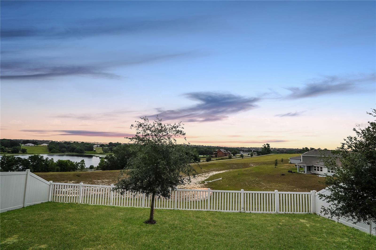
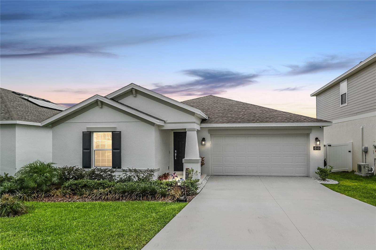
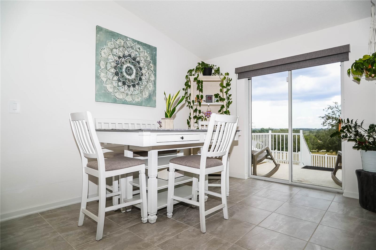

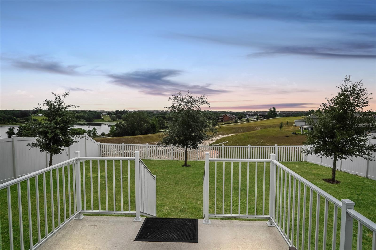
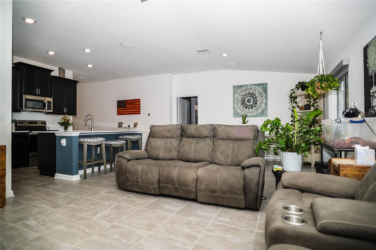
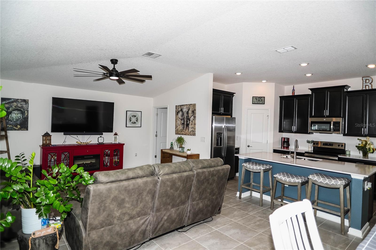
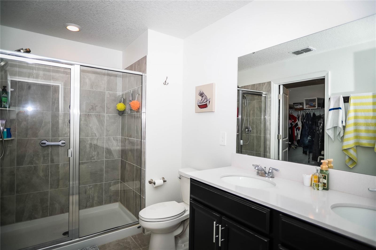
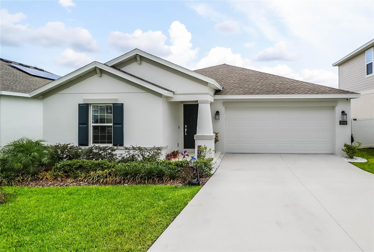
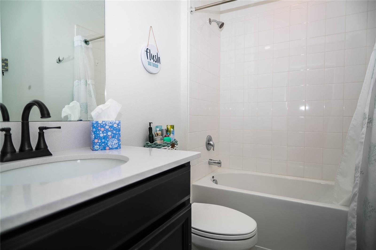
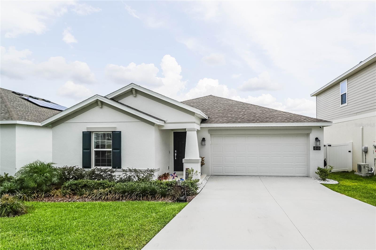
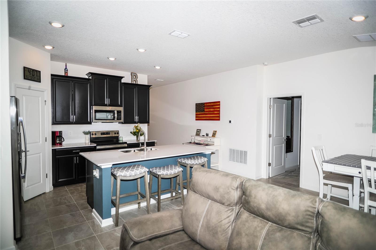
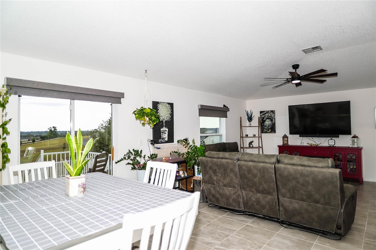
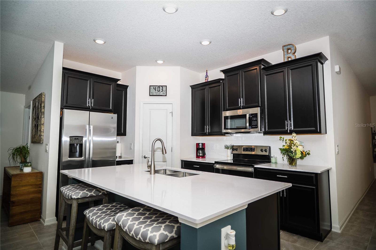
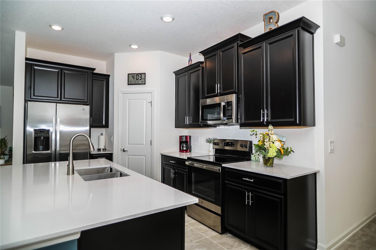
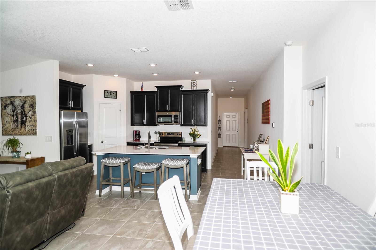
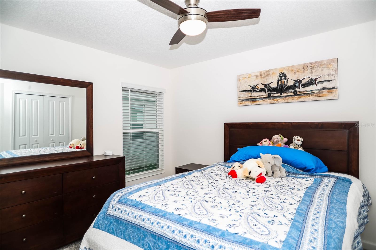
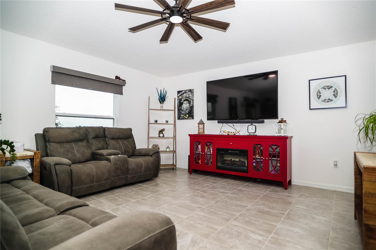
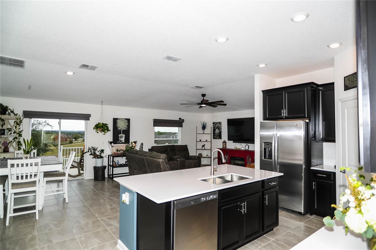
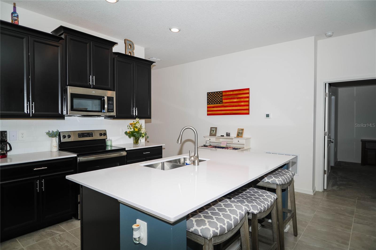
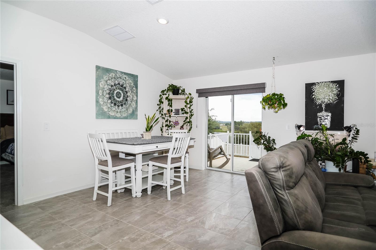
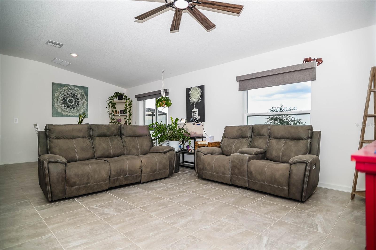
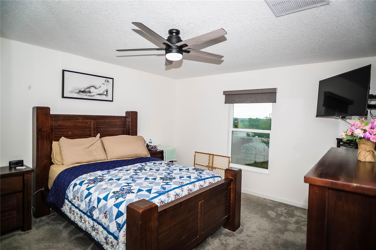
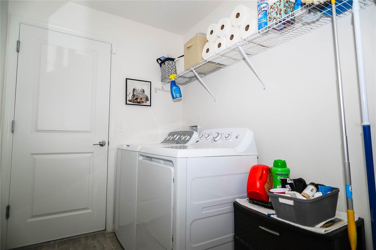
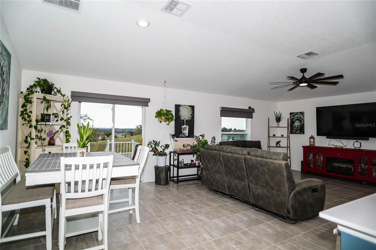
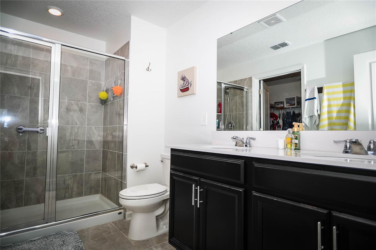
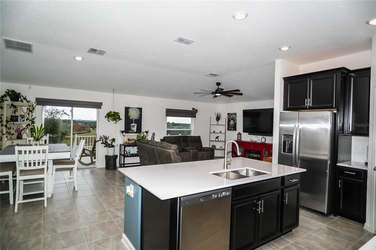
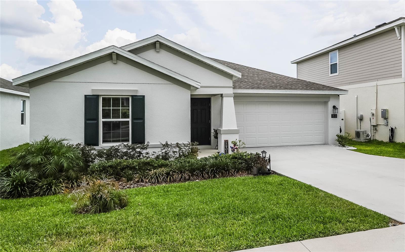
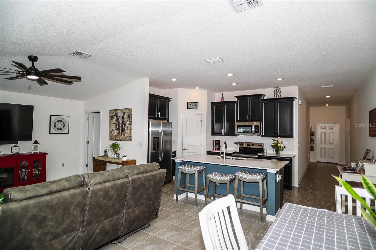
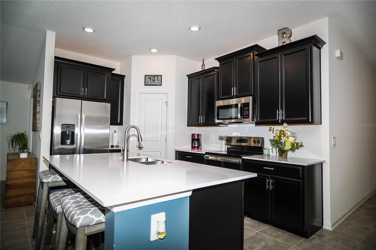
Active
818 KAPI DR
$399,000
Features:
Property Details
Remarks
OPEN Backyard VIEWS of rolling hills, water, nature, the Citrus Tower, & Rocket Launches! Miles of Walking Trails Nearby and Community is across the street from Lake David Park and the NEW Cherry Lake Preparatory Academy! Neat & Tidy 2022 Built, 3 Bedroom 2 Bathroom Bellevue Home is ready for new owners! The Ceramic Tile Floors have been recently cleaned and enhanced by ChemTreat, and now look better than new! Upon entering, the split floorplan showcases two bedrooms and a bathroom off the left side of the foyer. Down the hall and to the right is the open kitchen with HUGE Island! Solid Surface Quartz Counters look great with the 42 Inch espresso cabinetry with CROWN, subway tile backsplash and modern nickel hardware. Stainless steel suite of appliances and fixtures. Corner Kitchen Pantry has abundant space and shelving for all of your supplies. The living and dining area is spacious, and the gorgeous tile is laid throughout. Glass sliding doors lead to the elevated rear porch with guard railing and steps down to the Fully Fenced backyard. You'll want to spend hours here watching nature, rocket launches, and the lights on the Citrus Tower. From the primary suite, you have the same views from the windows. The primary suite is large, with huge walk-in closet, bathroom closet, double vanity, glass enclosed shower. and separate water closet. Inside laundry room, washer & dryer included! Garage also has built in ceiling storage and attic access. This home has it all in addition to the views! Come see it today!
Financial Considerations
Price:
$399,000
HOA Fee:
789
Tax Amount:
$4439
Price per SqFt:
$259.09
Tax Legal Description:
BELLEVUE AT ESTATES AT CHERRY LAKE PB 74 PG 31-33 LOT 44 ORB 6003 PG 531
Exterior Features
Lot Size:
6250
Lot Features:
Sidewalk, Sloped, Paved
Waterfront:
No
Parking Spaces:
N/A
Parking:
Garage Door Opener, Ground Level
Roof:
Shingle
Pool:
No
Pool Features:
N/A
Interior Features
Bedrooms:
3
Bathrooms:
2
Heating:
Central
Cooling:
Central Air
Appliances:
Microwave, Range, Refrigerator, Washer, Disposal, Dryer
Furnished:
Yes
Floor:
Vinyl, Carpet, Ceramic Tile
Levels:
One
Additional Features
Property Sub Type:
Single Family Residence
Style:
N/A
Year Built:
2022
Construction Type:
Block, Stucco
Garage Spaces:
Yes
Covered Spaces:
N/A
Direction Faces:
West
Pets Allowed:
Yes
Special Condition:
None
Additional Features:
Sidewalk, Sliding Doors
Additional Features 2:
SEE HOA DOCS
Map
- Address818 KAPI DR
Featured Properties