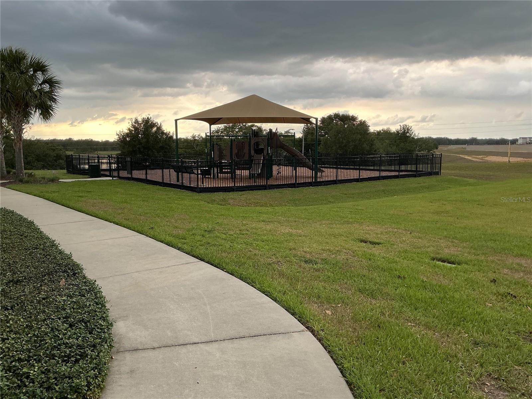
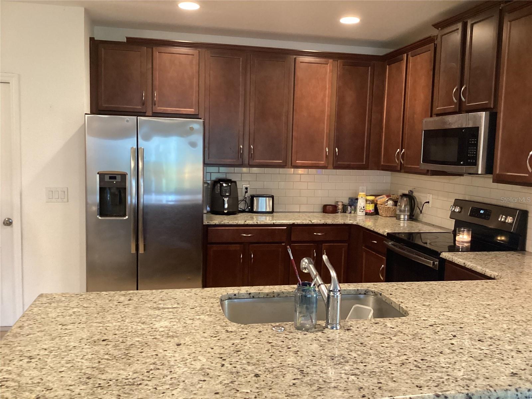
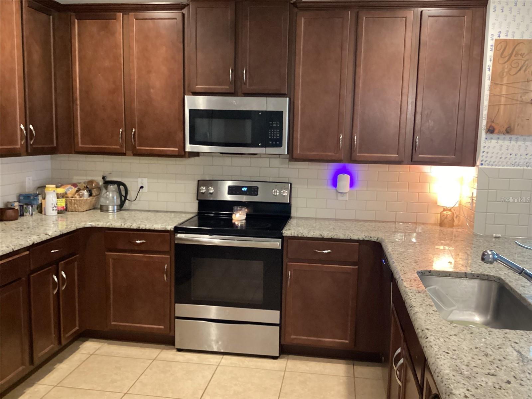
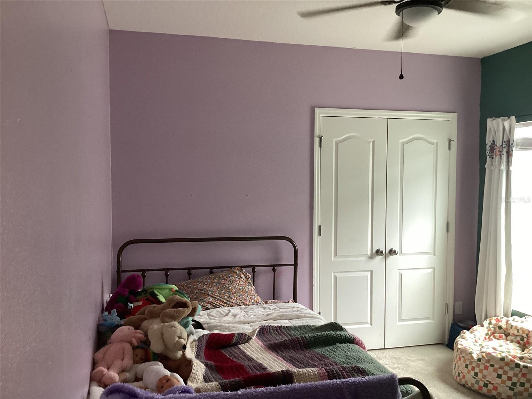
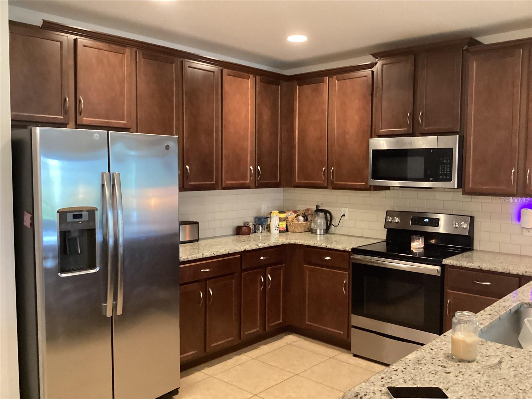
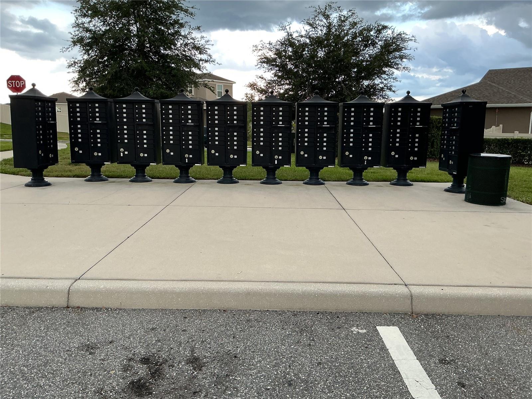
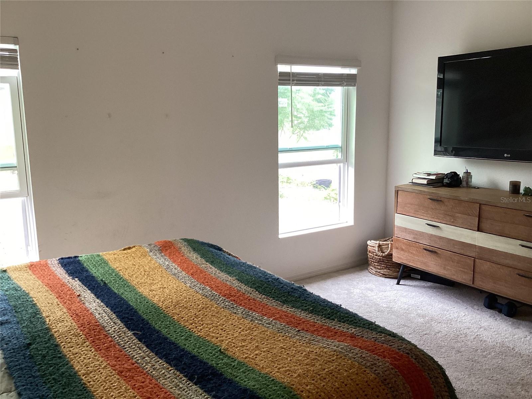
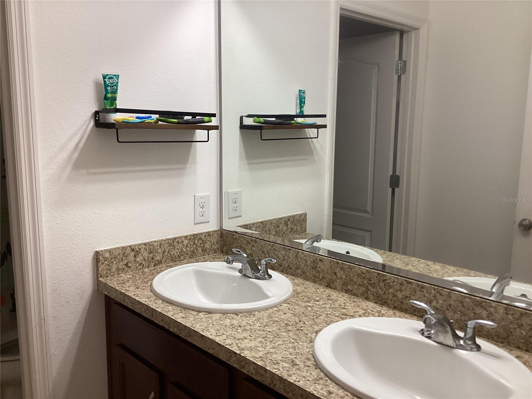
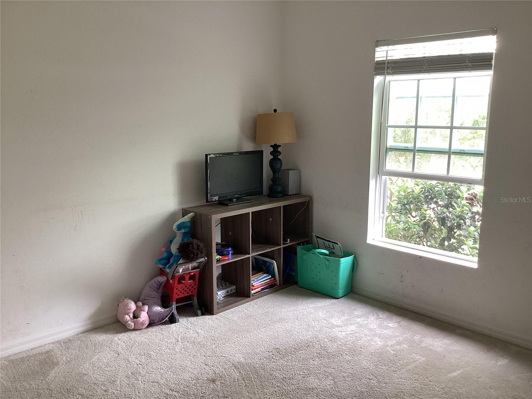
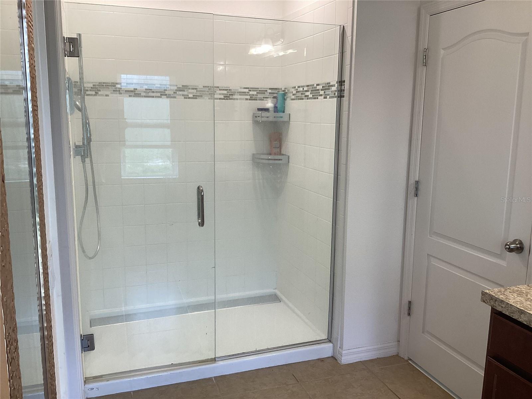
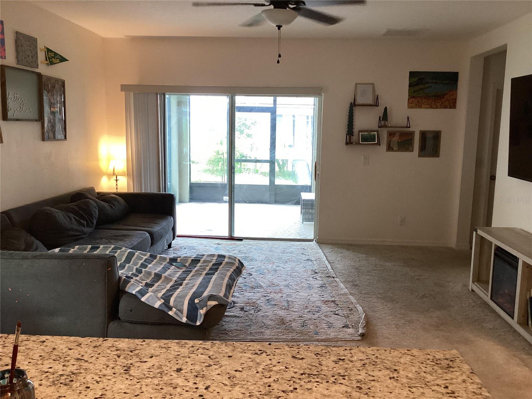
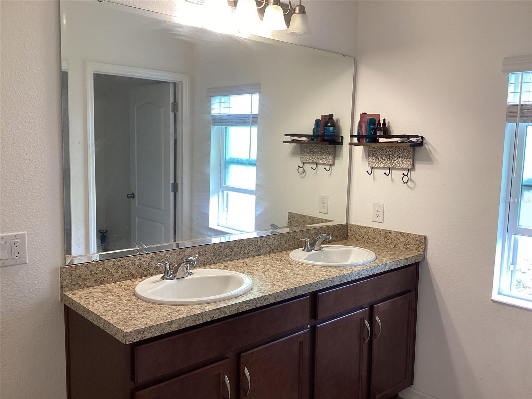
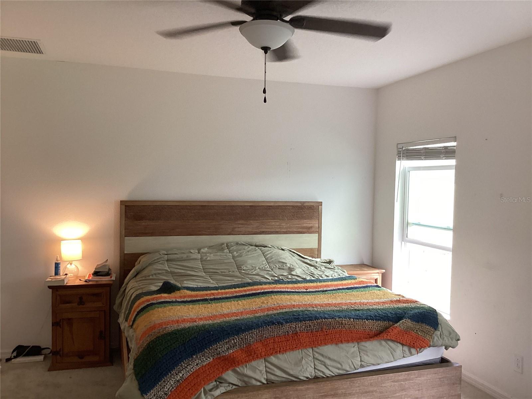
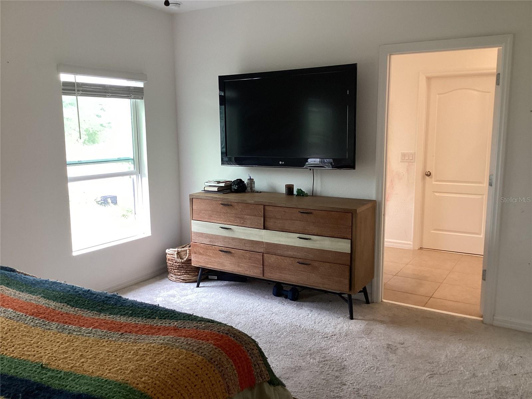
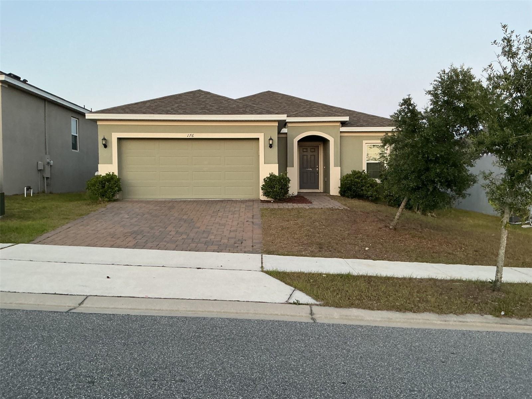
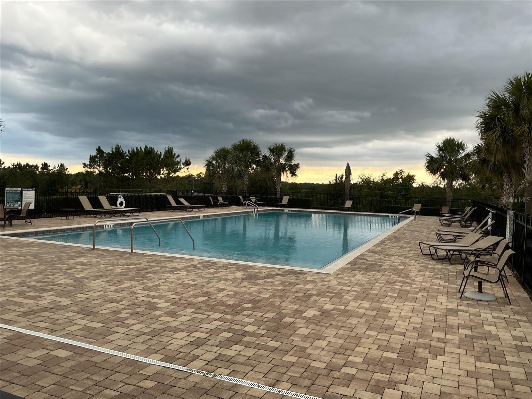
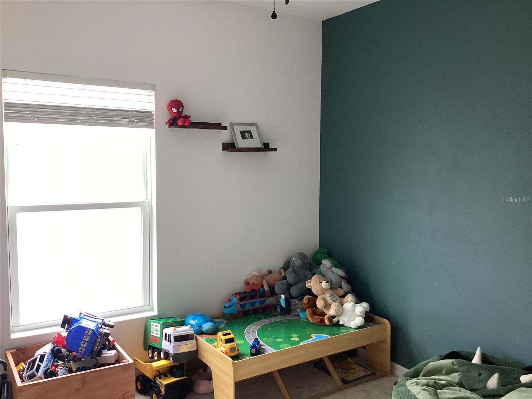
Active
176 JENSEN DR
$325,000
Features:
Property Details
Remarks
Welcome to your stunning new home in Preserve at Sunrise! This exquisite 4-bedroom, 2-bathroom house features an open floor plan that is ideal for entertaining family and friends. The highly desired kitchen features elegant granite countertops, beautiful modern subway tile backsplash, beautiful 42” upper cabinets with crown molding, stainless steel appliances ready for everyday meals or entertaining guests. Adjacent to the kitchen, the dining area provides an inviting space for friendly gatherings or family meals. The primary bedroom has a spacious walk-in closet with an en-suite bathroom with double sink vanity and boasting a seamless glass shower with a European drain, and a digital rain shower. This house also features a laundry room that comes equipped with washer and dryer, a guest bathroom with double sink vanity, screened-in patio, a large back yard and irrigation system. The community has incredible amenities including a community pool & clubhouse, two playgrounds, three parks & picnic areas, and a private fishing dock with direct access to Lake Lucy! Come schedule your own private tour today!
Financial Considerations
Price:
$325,000
HOA Fee:
223
Tax Amount:
$4324
Price per SqFt:
$191.29
Tax Legal Description:
PRESERVE AT SUNRISE PHASE 2 PB 70 PG 76-79 LOT 54 ORB 5446 PG 1580
Exterior Features
Lot Size:
6204
Lot Features:
Sidewalk
Waterfront:
No
Parking Spaces:
N/A
Parking:
Driveway, Garage Door Opener
Roof:
Shingle
Pool:
No
Pool Features:
N/A
Interior Features
Bedrooms:
4
Bathrooms:
2
Heating:
Central
Cooling:
Central Air
Appliances:
Dishwasher, Disposal, Dryer, Electric Water Heater, Microwave, Range, Refrigerator, Washer
Furnished:
No
Floor:
Carpet, Ceramic Tile
Levels:
One
Additional Features
Property Sub Type:
Single Family Residence
Style:
N/A
Year Built:
2020
Construction Type:
Block, Stucco
Garage Spaces:
Yes
Covered Spaces:
N/A
Direction Faces:
West
Pets Allowed:
Yes
Special Condition:
None
Additional Features:
Sidewalk, Sliding Doors
Additional Features 2:
Buyer to verify all lease restrictions and approval process with HOA.
Map
- Address176 JENSEN DR
Featured Properties