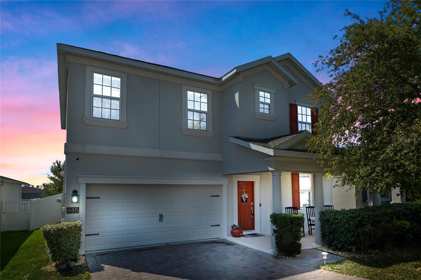
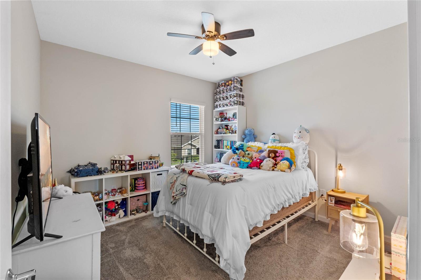

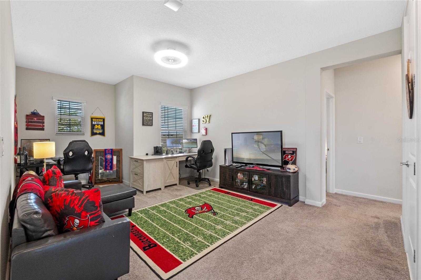
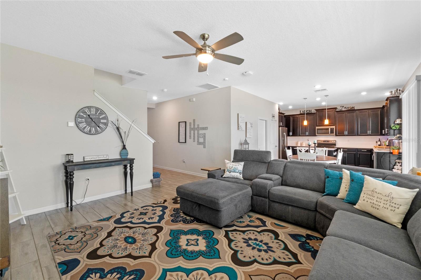
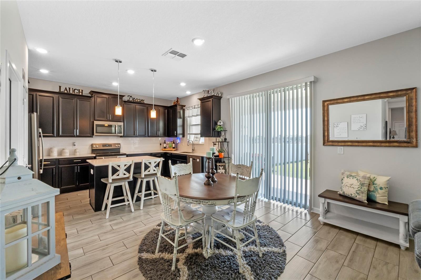
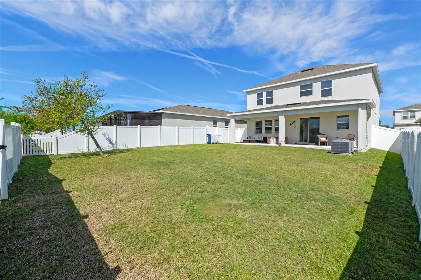
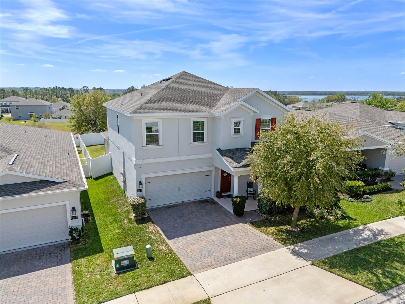
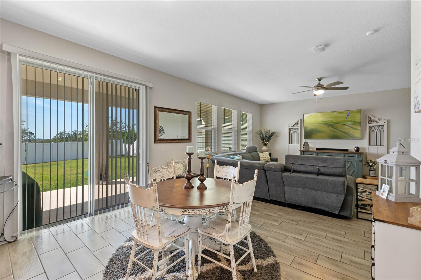
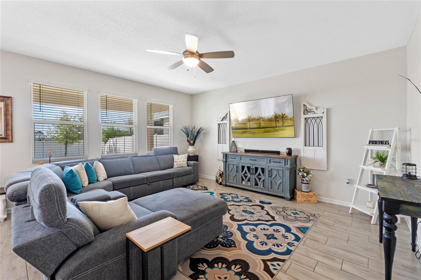
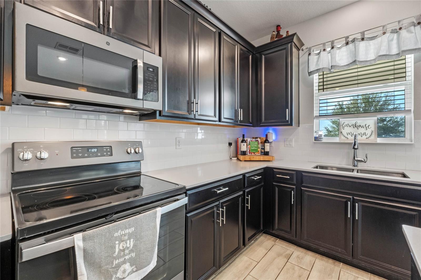
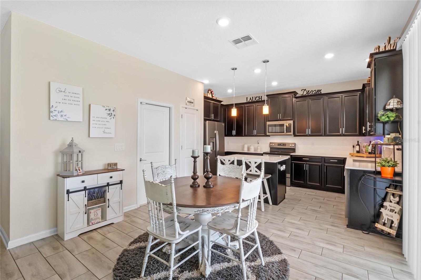
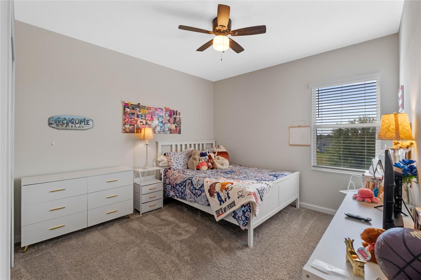
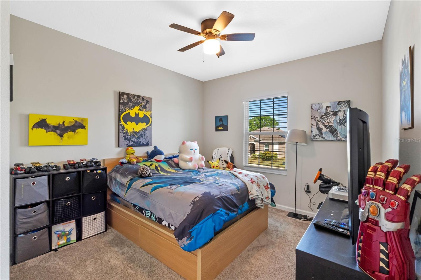
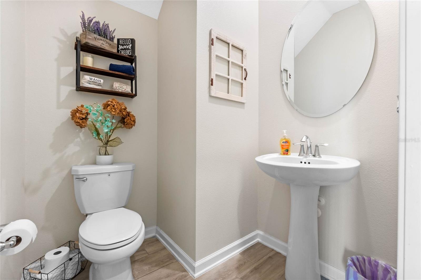
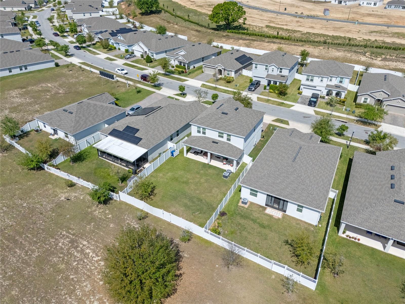
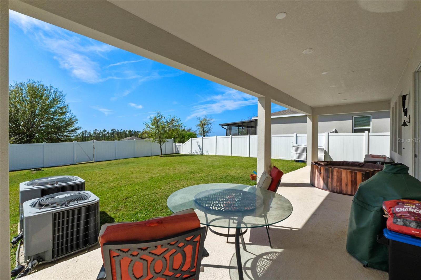
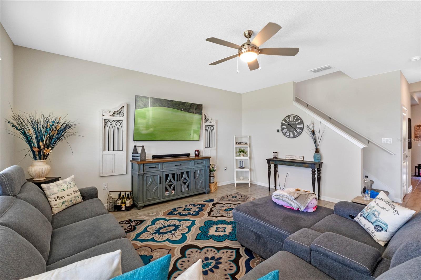

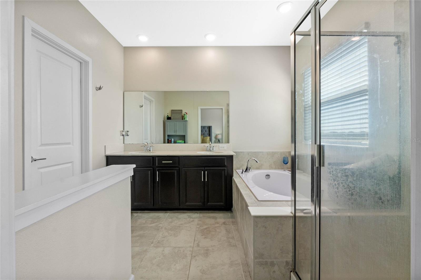
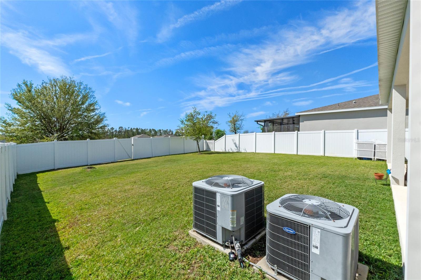
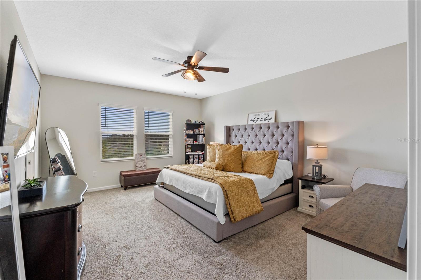
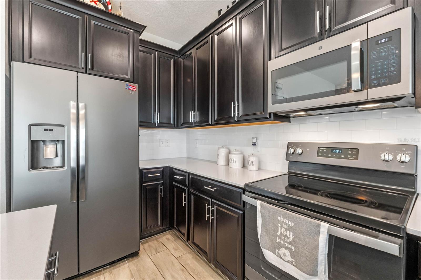
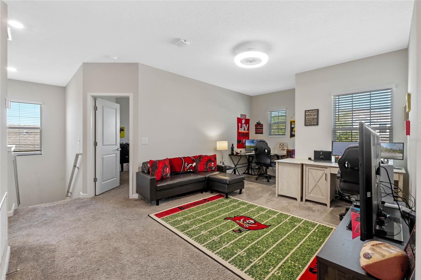
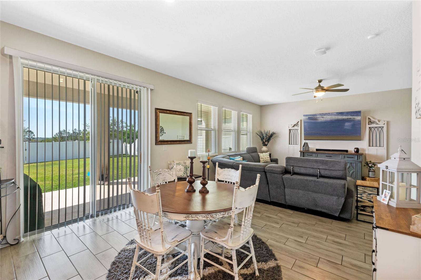
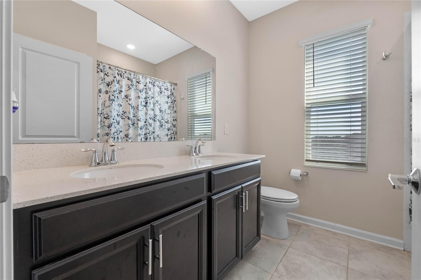
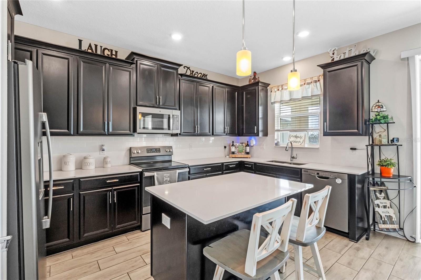
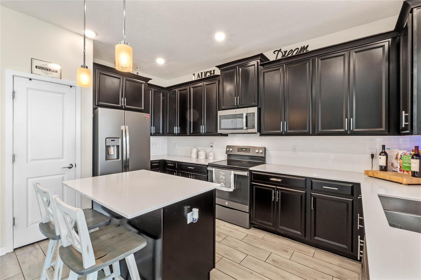
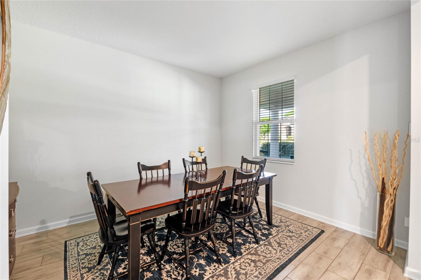
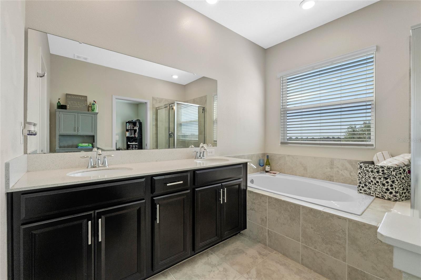
Active
885 CARMILLION CT
$439,900
Features:
Property Details
Remarks
This stunning home boasts four spacious bedrooms, two full bathrooms, and a half bath, offering the perfect blend of modern amenities and thoughtful design. From the moment you arrive, you’ll be welcomed by a charming front porch, ideal for relaxing in multiple rocking chairs or a cozy porch swing. Step inside to discover soaring ceilings, abundant natural light, and a well-designed floor plan. At the front of the home, a formal dining room sets the stage for elegant gatherings, while the open-concept layout seamlessly connects the living room, eat-in kitchen, and kitchen area—creating a warm and inviting space for everyday living. The kitchen is a chef’s dream, flooded with natural light from every angle. It features ample cabinetry, upgraded countertops, stainless steel appliances, and plenty of prep space—perfect for culinary enthusiasts and entertainers alike. Upstairs, you’ll find a spacious loft, a luxurious primary suite, and three additional generously sized bedrooms with an oversized full bath. The primary suite is a true retreat, complete with large windows overlooking the beautifully maintained backyard. The en-suite bathroom features dual vanities, a soaking tub, a walk-in shower, and a spacious walk-in closet. Love to entertain? The fully fenced backyard, conveniently located just off the kitchen, offers ample space for family gatherings, outdoor fun, or even a future pool. You're also nestled within a well-established community, this property enjoys an enviable location close to major highways, ensuring convenient access to all amenities. Just minutes away, residents can indulge in excellent shopping opportunities, dine at a variety of luxury and casual eateries, and explore nearby theme parks for entertainment. The neighborhood benefits from proximity to brand-new, state-of-the-art hospitals and a top notch school system, providing peace of mind for residents seeking quality healthcare services and high end education for their family. This vibrant community offers an abundance of options to suit every lifestyle need and preference. Call today to schedule a private tour.
Financial Considerations
Price:
$439,900
HOA Fee:
83.58
Tax Amount:
$4795
Price per SqFt:
$187.91
Tax Legal Description:
WATERSIDE AT ESTATES AT CHERRY LAKE PB 70 PG 41-46 LOT 83 ORB 5534 PG 25
Exterior Features
Lot Size:
6122
Lot Features:
Landscaped, Sidewalk, Paved
Waterfront:
No
Parking Spaces:
N/A
Parking:
N/A
Roof:
Shingle
Pool:
No
Pool Features:
N/A
Interior Features
Bedrooms:
4
Bathrooms:
3
Heating:
Central
Cooling:
Central Air
Appliances:
Dishwasher, Disposal, Microwave, Range, Refrigerator
Furnished:
No
Floor:
Carpet, Tile
Levels:
Two
Additional Features
Property Sub Type:
Single Family Residence
Style:
N/A
Year Built:
2020
Construction Type:
Block, Stucco
Garage Spaces:
Yes
Covered Spaces:
N/A
Direction Faces:
North
Pets Allowed:
Yes
Special Condition:
None
Additional Features:
Lighting, Sidewalk, Sliding Doors
Additional Features 2:
Buyer(s) are to verify all information.
Map
- Address885 CARMILLION CT
Featured Properties