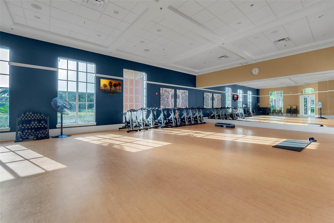
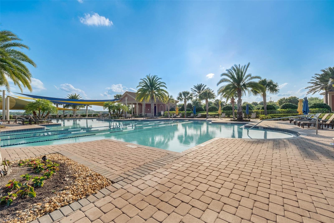
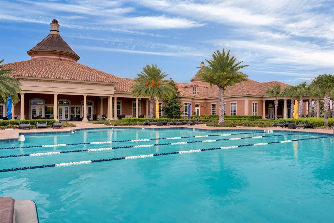
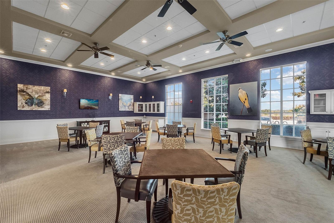
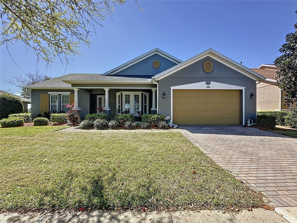
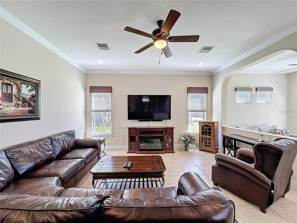
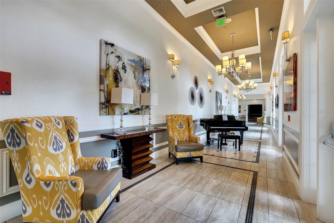
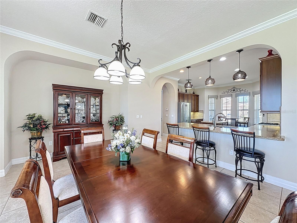
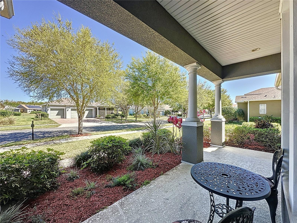
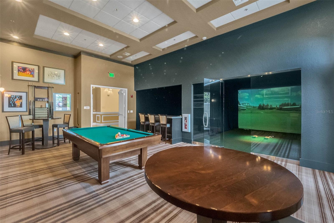
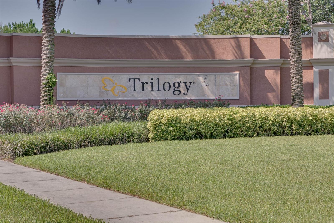
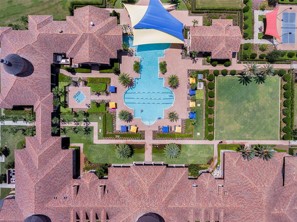
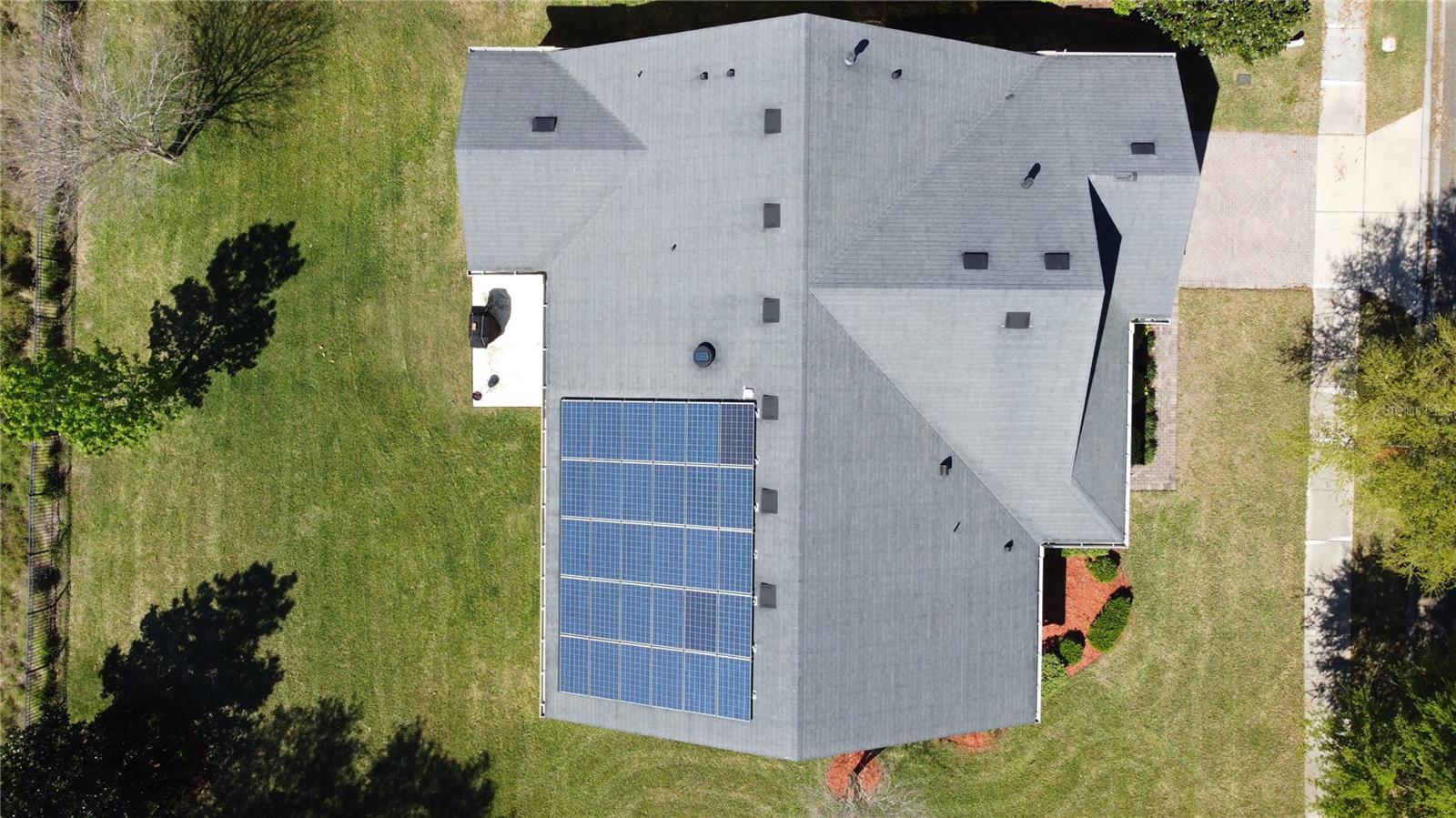
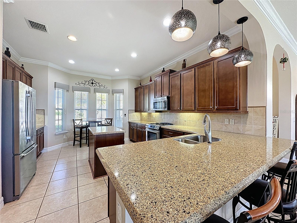
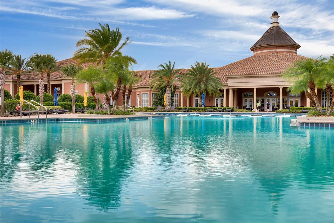
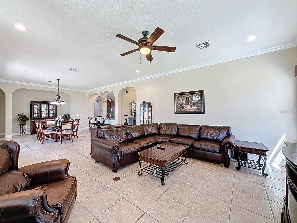
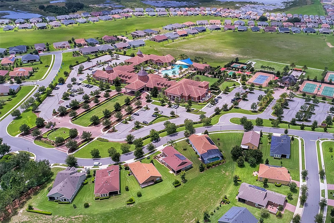
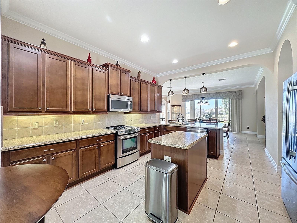
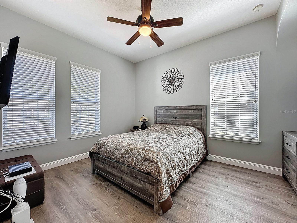
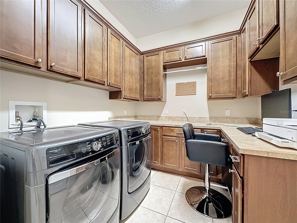
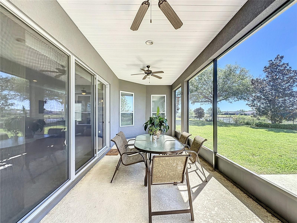
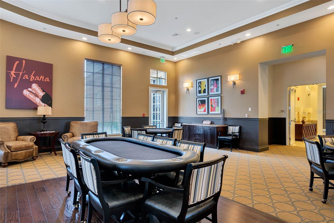
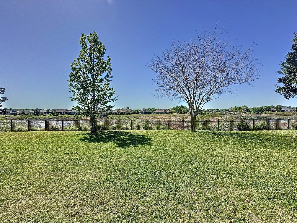
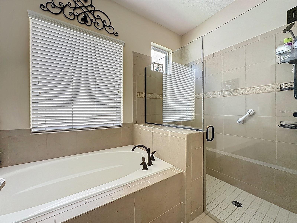
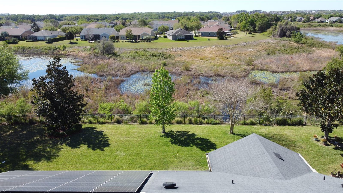
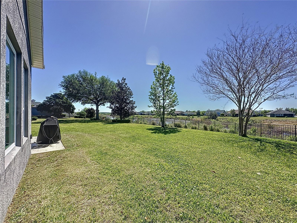
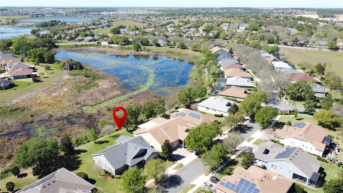
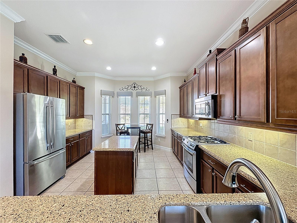
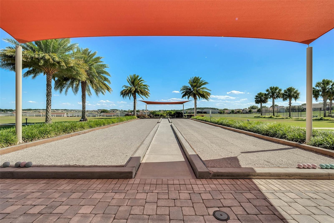
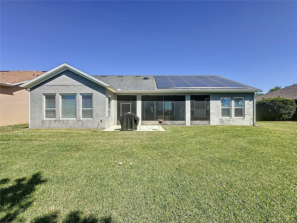
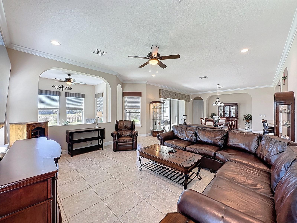
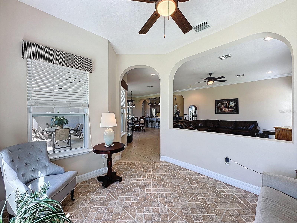
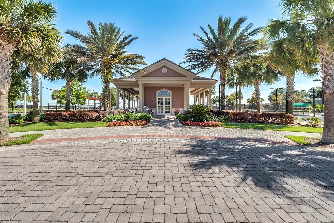
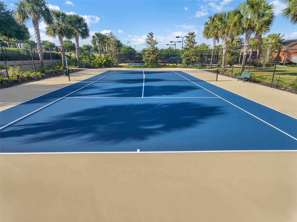
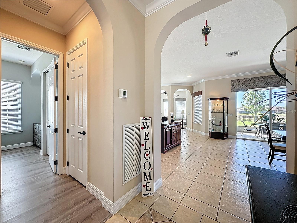
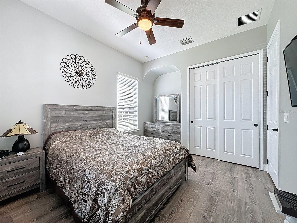
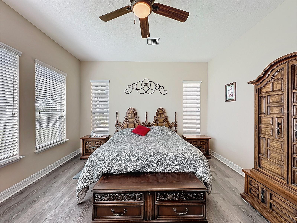
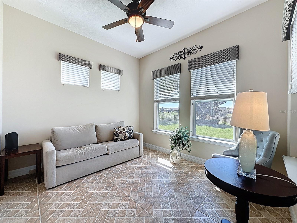
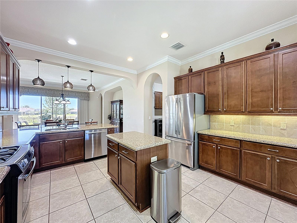
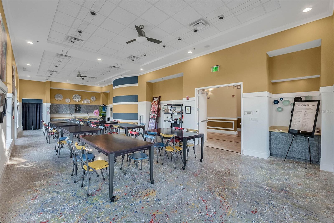
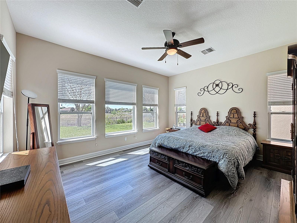
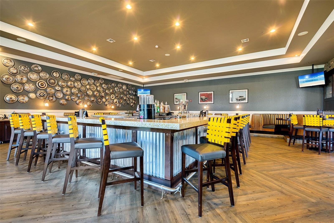
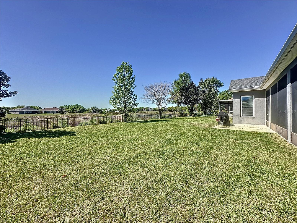
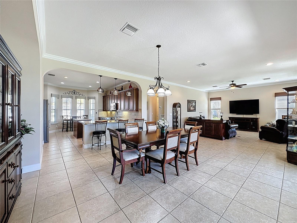
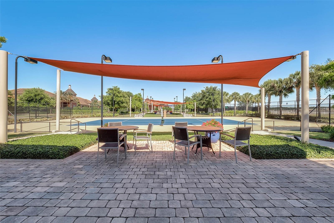
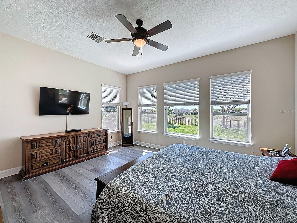
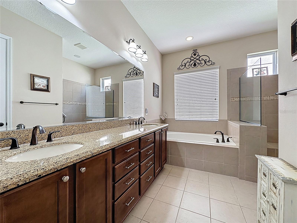
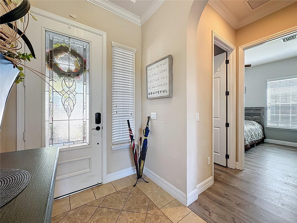
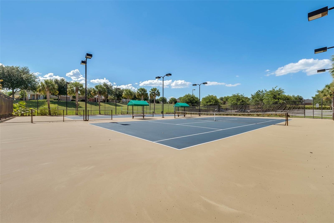
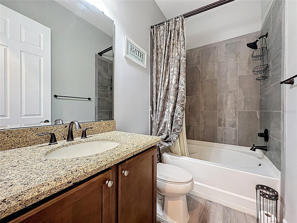
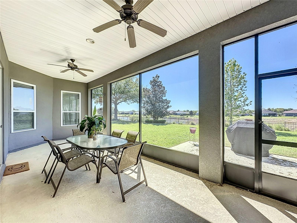
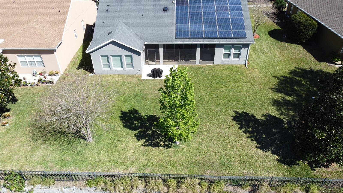
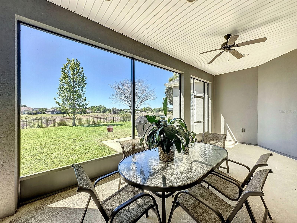
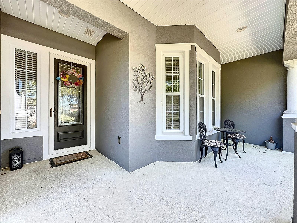
Active
228 BAYOU BEND RD
$425,000
Features:
Property Details
Remarks
PRICED TO SELL! ENERGY EFFICIENT, A/C REPLACED IN 2024, Paid off SOLAR lease, RADIANT BARRIER in the roof, DOUBLE PANE WINDOWS and NATURAL GAS. The home sits on a PREMIUM WIDE HOMESITE, which overlooks an EXPANSIVE PREMIUM CONSERVATION VIEW and has NO REAR NEIGHBORS. The footprint of the home features a 2 ½ GARAGE, SPLIT 2 BEDROOMS, 2 BATHS, plus a DEN and a SCREENED LANAI. The PAVER DRIVEWAY and WALKWAY lead to the inviting FRONT PORCH and GLASS DOOR with SIDE LIGHT. OPTIONS were carefully CHOSEN with a PROFESSIONAL DESIGN TEAM making this home truly EXCEPTIONAL. Enter and you will be impressed with the DESIGNER TILED FOYER, HIGH CEILINGS, CUSTOM ARCHWAYS, CROWN MOLDING, OVERSIZED DOORS and BASEBOARDS. Your 42” KITCHEN CABINETS feature CROWN MOLDING, and UNDERLIGHTING. GRANITE COUNTERTOPS, STAINLESS STEEL APPLIANCES, DESIGNER TILED BACKSPLASH, GAS RANGE, PREP ISLAND and a GENEROUS PANTRY grace your work and entertainment areas. A cozy breakfast nook surrounded by windows rounds out the idea space for casual dining or watching the day go by. The WELL-DESIGNED OPEN CONCEPT of LIVING and DINING ROOMS are flooded with NATURAL LIGHT, GENEROUS IN SIZE to accommodate oversized furniture and has a SCENIC VIEW. Your DEN/OFFICE/FLEX SPACE is adjacent to the living and dining rooms and the ideal space to fit your needs. Your PRIMARY BEDROOM is GENEROUS IN SIZE with the bonus of an EXTENDED SUITE CLOSET like none other! The PRIMARY BATHROOM has DUAL SINK VANITIES, GRANITE COUNTERTOPS, FRAMELESS GLASS ENCLOSED SHOWER with BENCH, SOAKING TUB with SEPARATE WATER CLOSET. The GUEST BEDROOM has character with ARCHED SPACE for a desk, vanity, additional storage or to display your memorabilia. The GUEST BATHROOM is just outside the door and features a DESIGNER TILED TUB/SHOWER combo with TILE TO THE CEILING. Check out the UTILITY/FLEX SPACE that leads to the oversized garage. It INCLUDES the WASHER, DRYER, CABINETRY, DESK SPACE and plenty of WORKSPACE. Don’t miss this gem; schedule your private tour today! Trilogy Cascades of Groveland is a guard gated community centered around the 57,000 square ft. Magnolia House and focuses on exercise and entertainment. A full-service restaurant and bar, two gyms, indoor and outdoor pools, spas, a walking trail, dog park, tennis, pickle and bocce ball await you. 50+ clubs, concerts, shows, demonstration kitchen, massage room, dance studio, poker lounge, golf simulator, billiards and more add to living your desired lifestyle. The HOA monthly fees include lawn/shrub maintenance, basic cable, internet with landline, home security monitoring, streetlights, street maintenance, guard gated front entrance and clubhouse amenities. With HOA approval, the community allows residents between the ages of 45 to 54.
Financial Considerations
Price:
$425,000
HOA Fee:
578
Tax Amount:
$989
Price per SqFt:
$193.45
Tax Legal Description:
THE CASCADES OF GROVELAND PHASE I PB 54 PG 52-65 LOT 184 ORB 4527 PG 2084 ORB 6390 PG 1591
Exterior Features
Lot Size:
9215
Lot Features:
N/A
Waterfront:
No
Parking Spaces:
N/A
Parking:
Oversized
Roof:
Shingle
Pool:
No
Pool Features:
N/A
Interior Features
Bedrooms:
2
Bathrooms:
2
Heating:
Natural Gas
Cooling:
Central Air
Appliances:
Dishwasher, Disposal, Dryer, Microwave, Range, Refrigerator, Washer
Furnished:
No
Floor:
Laminate, Tile
Levels:
One
Additional Features
Property Sub Type:
Single Family Residence
Style:
N/A
Year Built:
2014
Construction Type:
Concrete
Garage Spaces:
Yes
Covered Spaces:
N/A
Direction Faces:
West
Pets Allowed:
No
Special Condition:
None
Additional Features:
Lighting, Private Mailbox, Rain Gutters, Sidewalk, Sliding Doors, Sprinkler Metered
Additional Features 2:
Contact HOA.
Map
- Address228 BAYOU BEND RD
Featured Properties