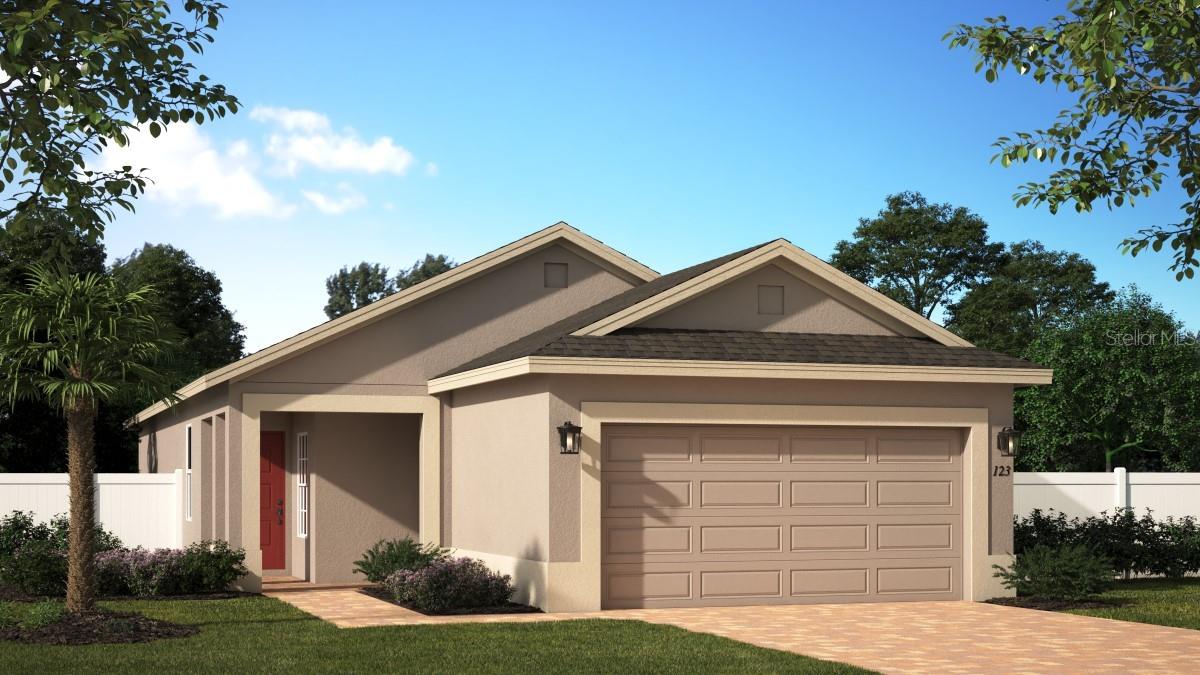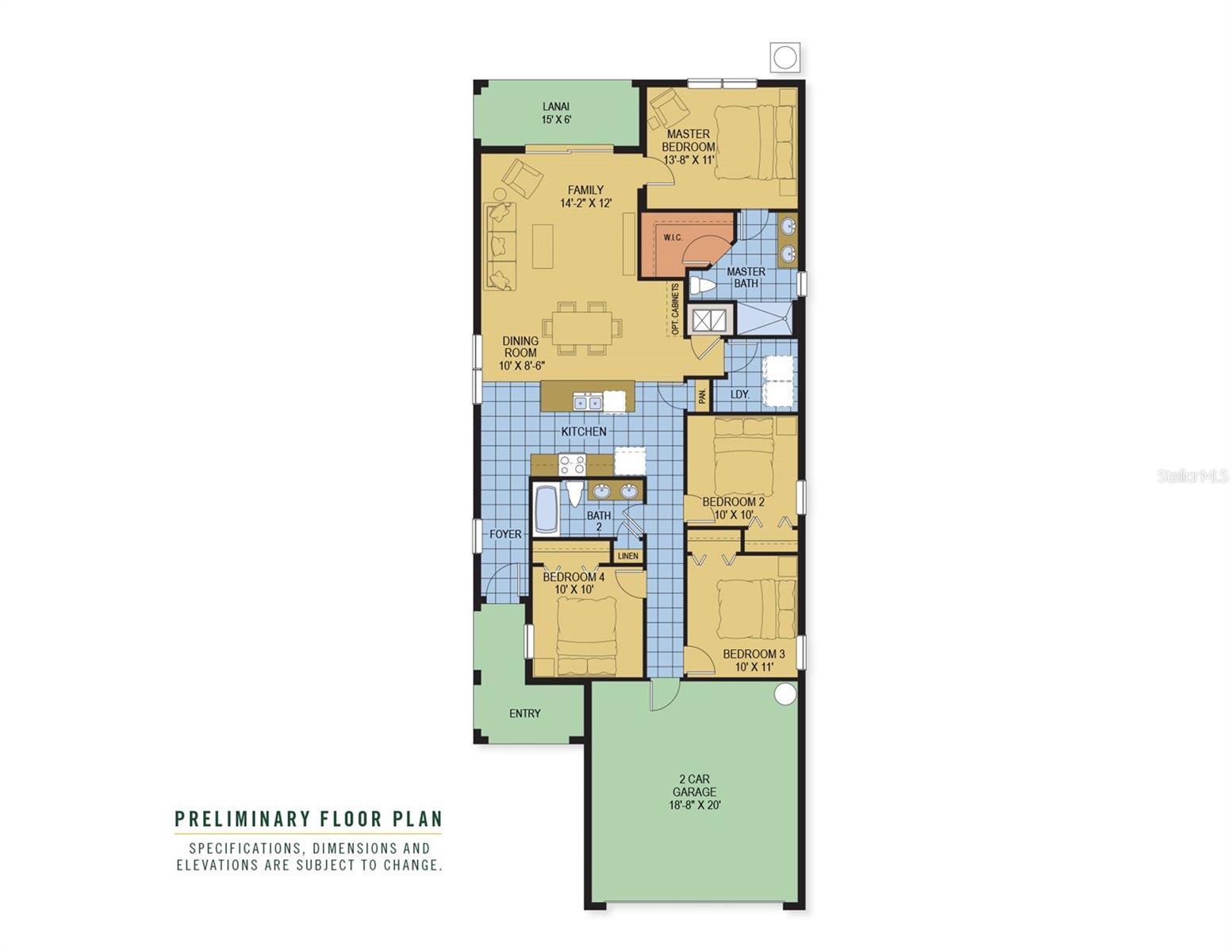

Active
1926 CHURCH LAKE ST
$357,990
Features:
Property Details
Remarks
Move-In Ready! Our popular Delray plan features an open-concept design with 4 Bedrooms, 2 Full Baths, and 2 car Garage. Spacious Family Rm overlooks rear covered lanai - perfect for entertaining and outdoor living! Tile flooring is featured throughout the main living areas of the home, and window blinds are included throughout. Beautiful Kitchen features upgraded cabinets, large kitchen island, pantry closet, recessed lighting and stainless appliances. Primary Bedroom includes en-suite with spacious walk-in closet, adult-height vanity with dual sinks, and incredible walk-in shower with frameless glass enclosure. Home exterior includes Brick paver driveway and lead walk. Our High Performance Home package is included, offering amazing features that provide energy efficiency, smart home technology, and elements of a healthy lifestyle. Exceptional community amenities include Resort style lap Pool, Splash Pad, Fitness Center, soccer field, Playground, and fishing dock. Close to Schools, shopping and restaurants and conveniently located near major thoroughfares.
Financial Considerations
Price:
$357,990
HOA Fee:
83
Tax Amount:
$1066.22
Price per SqFt:
$237.24
Tax Legal Description:
TRINITY LAKES PHASE 3 PB 80 PG 47-54 LOT 595 ORB 6168 PG 300
Exterior Features
Lot Size:
4800
Lot Features:
Level, Sidewalk, Paved
Waterfront:
No
Parking Spaces:
N/A
Parking:
N/A
Roof:
Shingle
Pool:
No
Pool Features:
N/A
Interior Features
Bedrooms:
4
Bathrooms:
2
Heating:
Central, Electric
Cooling:
Central Air
Appliances:
Dishwasher, Disposal, Electric Water Heater, Microwave, Range
Furnished:
No
Floor:
Carpet, Ceramic Tile
Levels:
One
Additional Features
Property Sub Type:
Single Family Residence
Style:
N/A
Year Built:
2024
Construction Type:
Block, Stucco
Garage Spaces:
Yes
Covered Spaces:
N/A
Direction Faces:
East
Pets Allowed:
Yes
Special Condition:
None
Additional Features:
Irrigation System, Lighting, Sidewalk, Sliding Doors
Additional Features 2:
N/A
Map
- Address1926 CHURCH LAKE ST
Featured Properties