
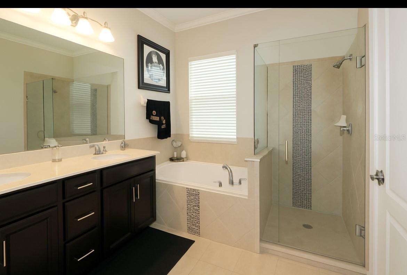

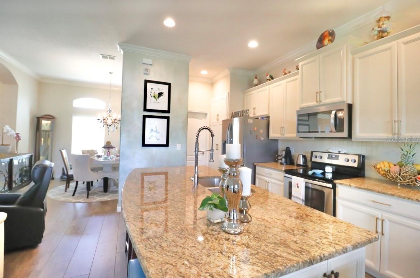
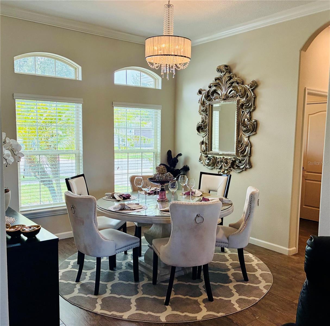

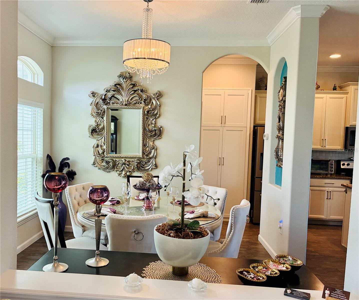


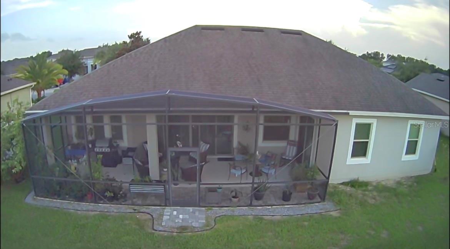







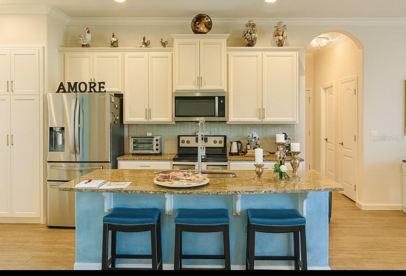

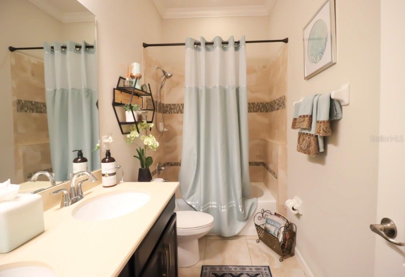






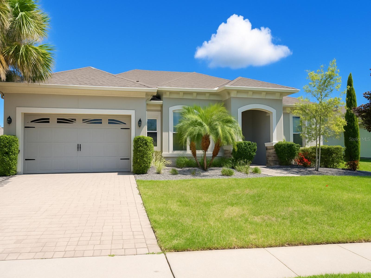


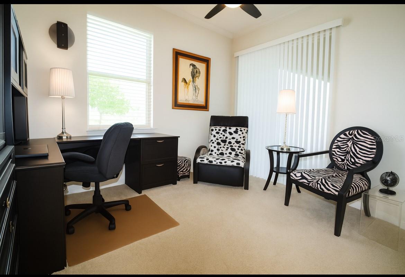









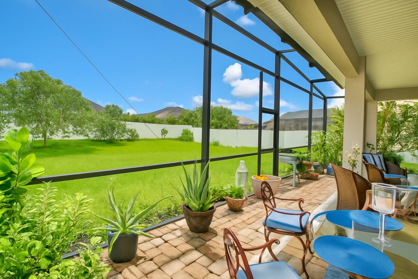
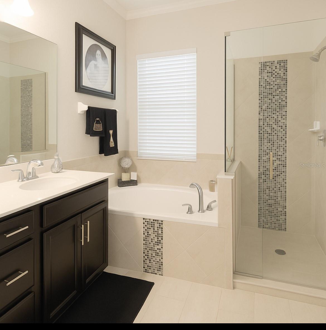







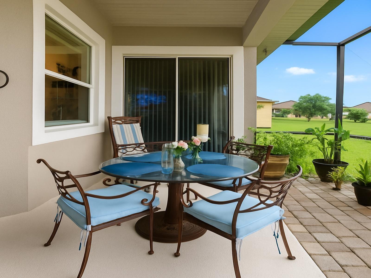
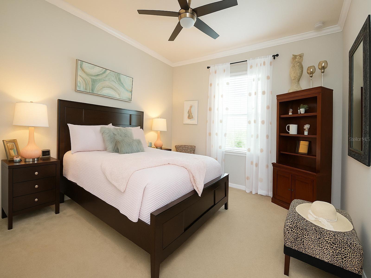

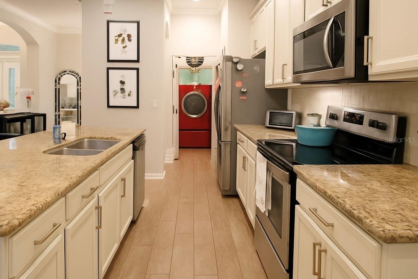





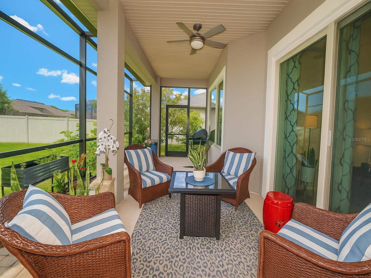






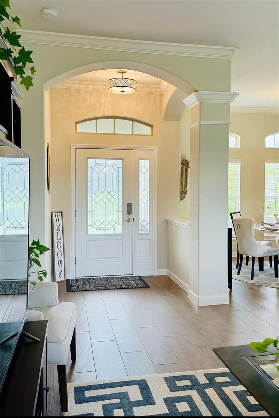





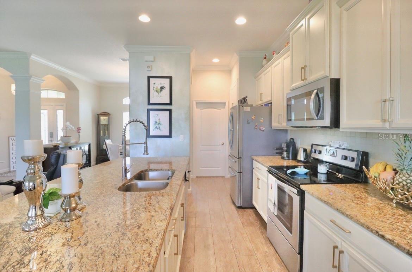

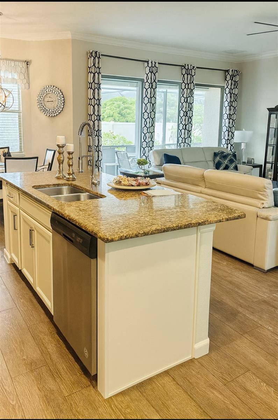


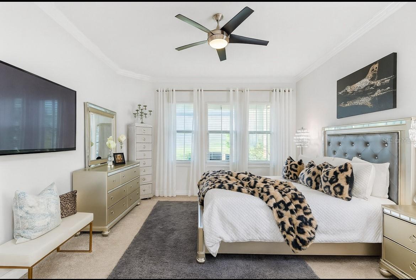
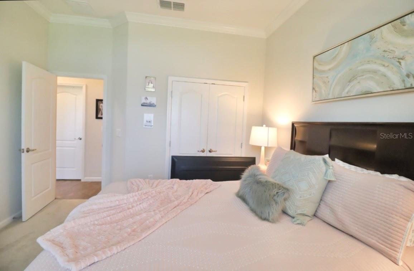







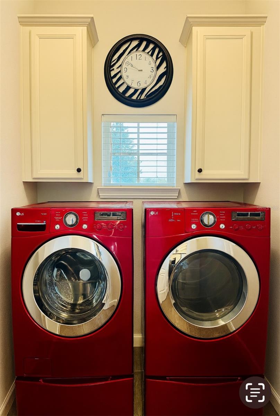

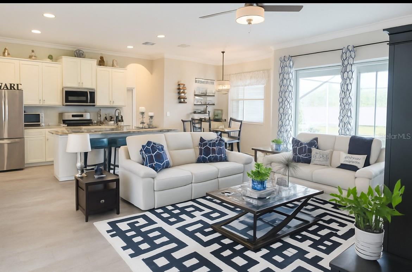





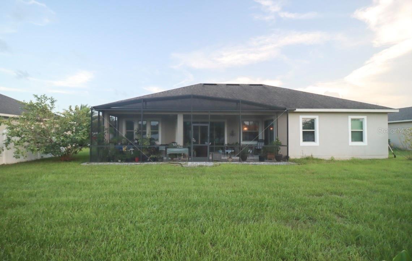








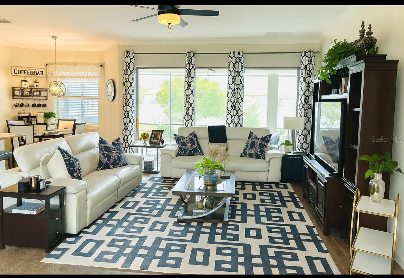

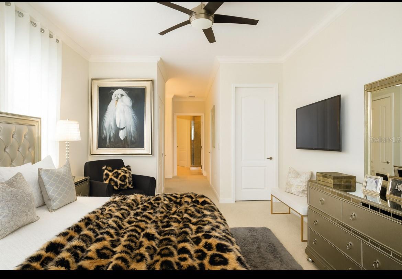




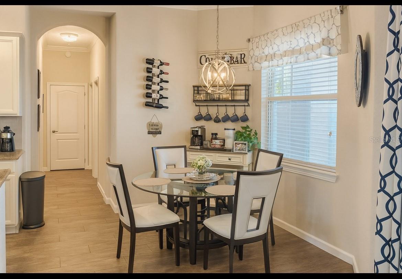
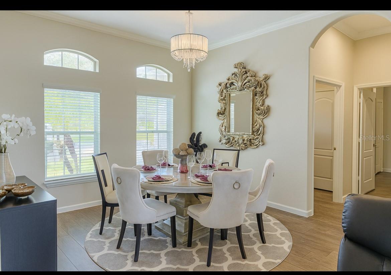
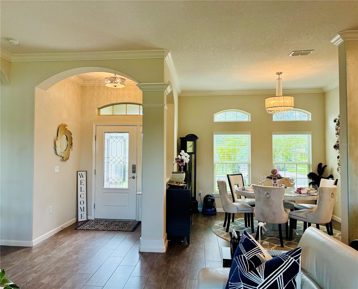
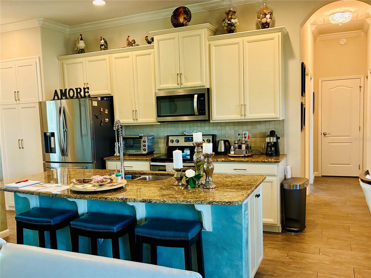



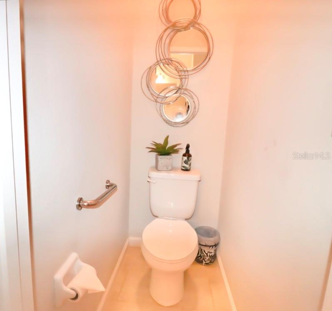
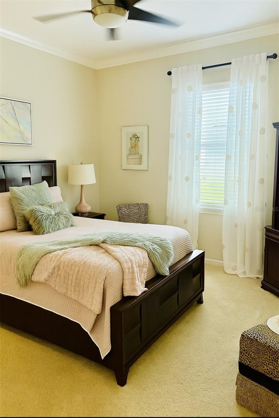
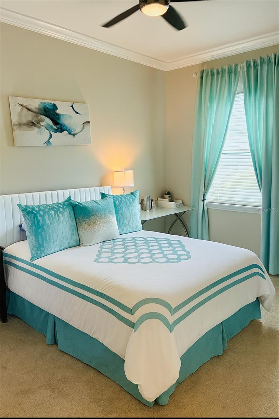








Active
303 MISTY HAVEN DR
$459,900
Features:
Property Details
Remarks
Welcome to this beautiful, upgraded Hibiscus Home model, built in 2017 and located in the highly sought after Cherry Lake Oaks community. This meticulously maintained single-story ranch home features 1,884 square feet, four bedroom, and two full bathrooms, all thoughtfully designed for comfort and style. Step inside to discover an open concept living area with luxury tile flooring, crown molding, and designer paint throughout. The gourmet kitchen is appointed with stainless steel appliances, granite countertops, and upgraded cabinetry seamlessly opening to the family room and dining space. Retreat to the spacious master suite, complete with dual sinks, a separate shower and tub, and California closets. Three additional bedrooms provide ample room for family, guest, or a home office. Enjoy indoor-outdoor living with an extended covered rear lanai overlooking the private yard, perfect for entertaining or quiet evenings. Situated on a premium .29-acre lot with 30' side yard buffers for added privacy, this home offers both space and serenity in a community limited to approximately 70 semi-custom homes. Located just minutes from shopping, dining, and easy access to the Florida Turnpike, this property fits the modern lifestyle. Includes a two-car garage, irrigation system, oversized sliding doors, and pre-wired security system. Low HOA fees. Don't miss your chance to own a thoughtfully upgraded, move-in ready home in a charming, light HOA with low dues. This elegant home is ready for new owners-schedule your private tour today!
Financial Considerations
Price:
$459,900
HOA Fee:
500
Tax Amount:
$4309
Price per SqFt:
$251.72
Tax Legal Description:
CHERRY LAKE OAKS PB 60 PG 8-9 LOT 49 ORB 5045 PG 349
Exterior Features
Lot Size:
11790
Lot Features:
Sidewalk, Paved
Waterfront:
No
Parking Spaces:
N/A
Parking:
N/A
Roof:
Shingle
Pool:
No
Pool Features:
N/A
Interior Features
Bedrooms:
4
Bathrooms:
2
Heating:
Central
Cooling:
Central Air
Appliances:
Convection Oven, Dishwasher, Disposal, Dryer, Gas Water Heater, Ice Maker, Microwave, Refrigerator, Tankless Water Heater, Washer
Furnished:
Yes
Floor:
Carpet, Ceramic Tile
Levels:
One
Additional Features
Property Sub Type:
Single Family Residence
Style:
N/A
Year Built:
2017
Construction Type:
Block, Stucco
Garage Spaces:
Yes
Covered Spaces:
N/A
Direction Faces:
South
Pets Allowed:
No
Special Condition:
None
Additional Features:
Lighting, Private Mailbox, Rain Gutters, Sidewalk, Sliding Doors
Additional Features 2:
Verify with HOA
Map
- Address303 MISTY HAVEN DR
Featured Properties