
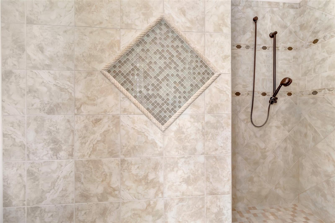
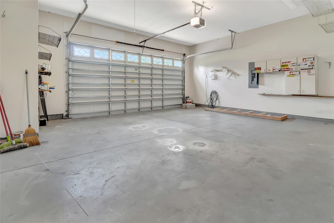
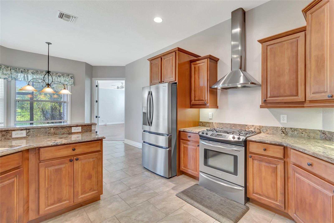
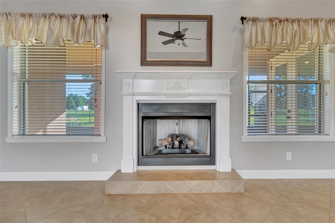
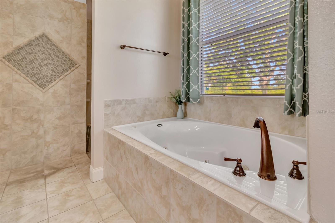
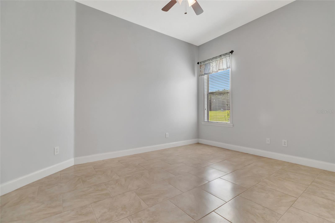
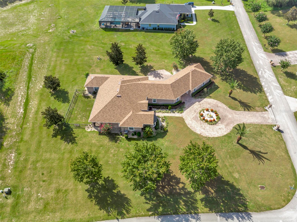
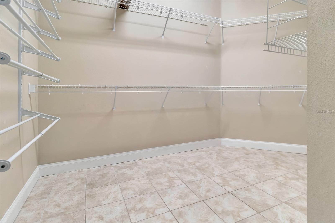
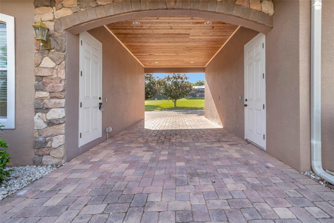
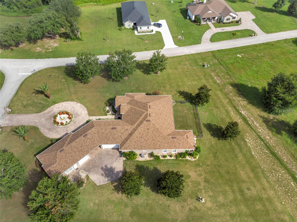
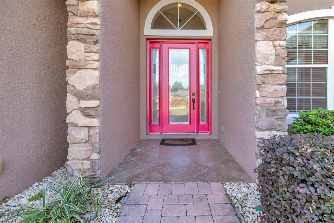
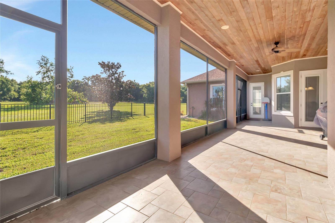
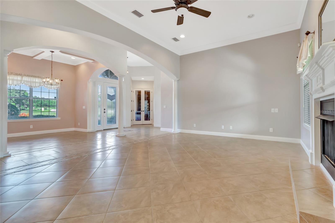
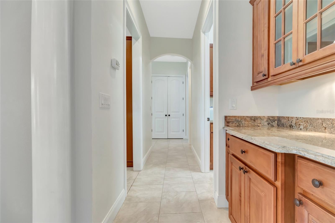
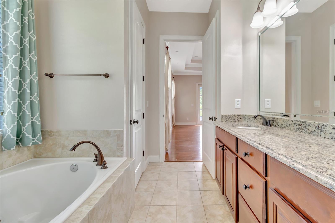
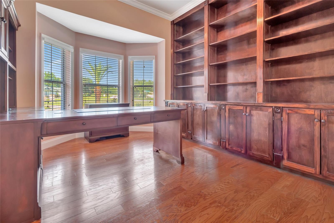
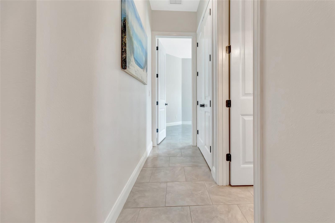
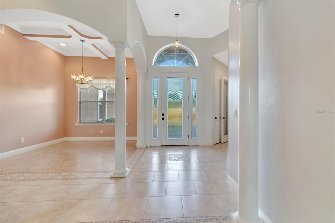
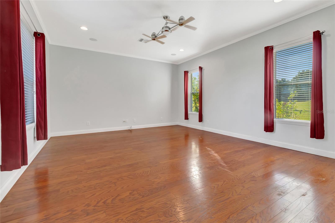
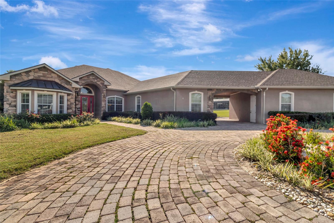
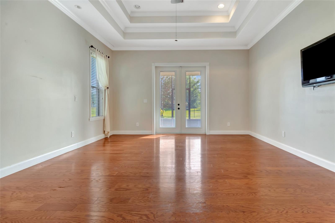
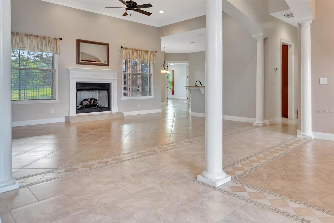
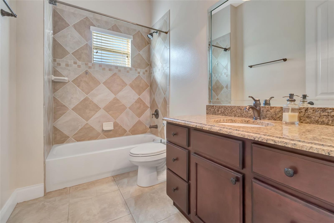
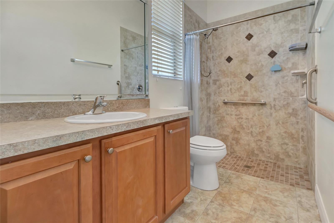
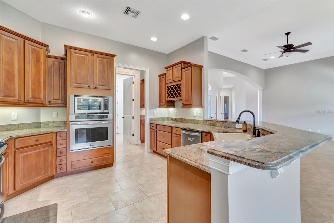
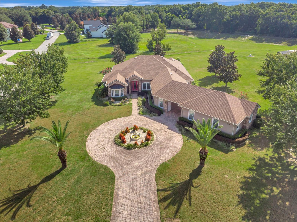
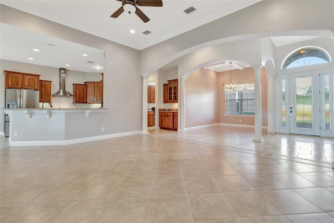
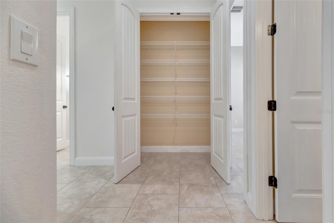
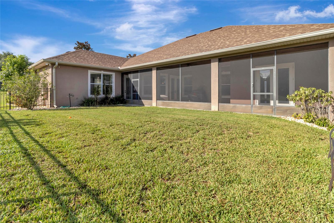
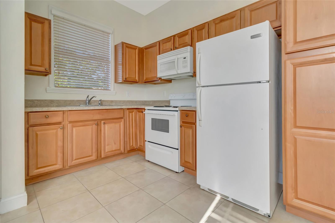
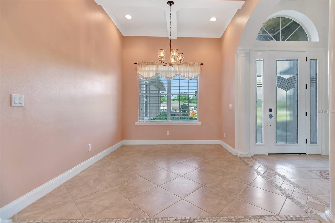


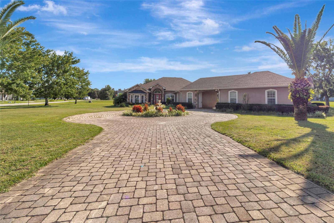

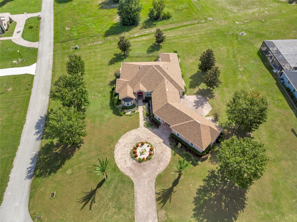
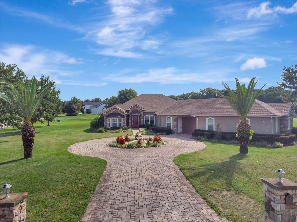
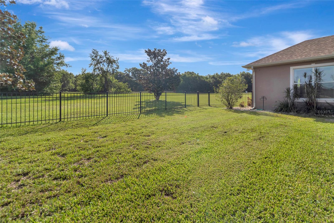
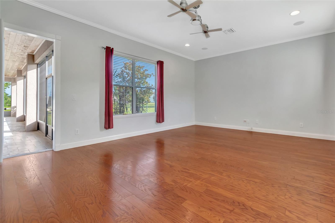
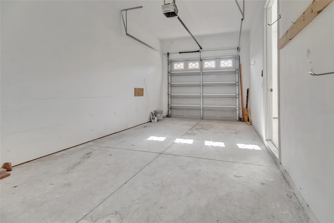
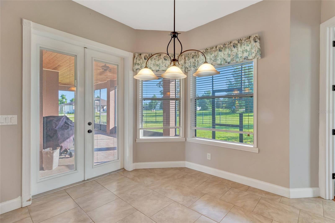
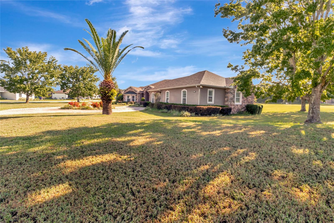
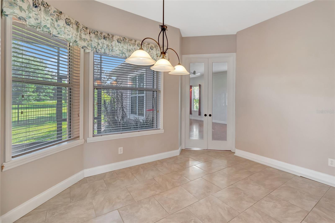
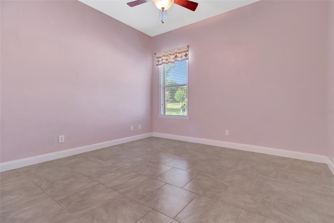
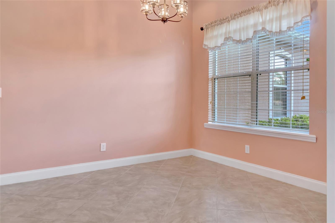
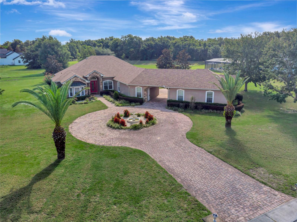
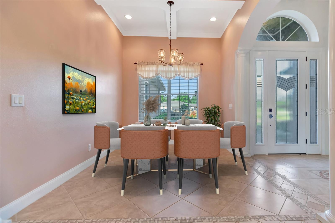
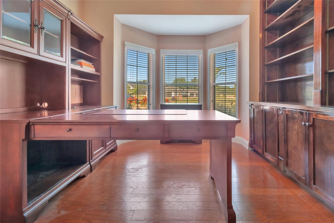
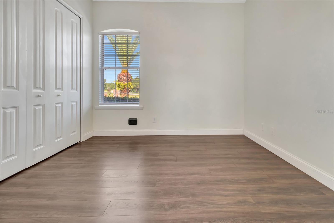
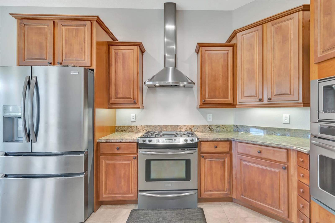
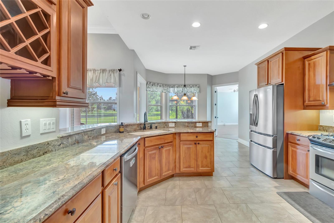
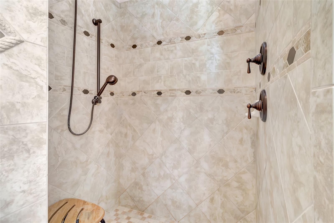
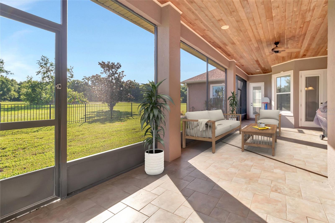
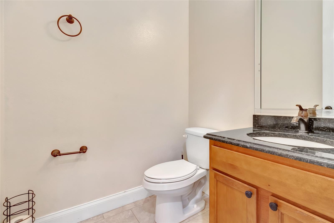
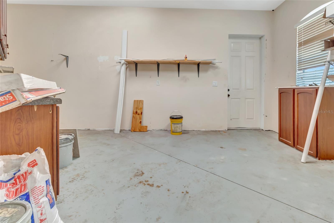
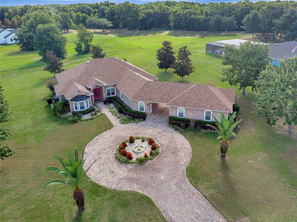
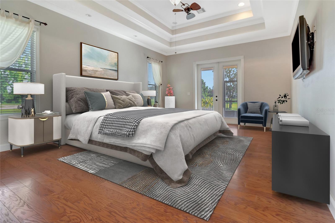
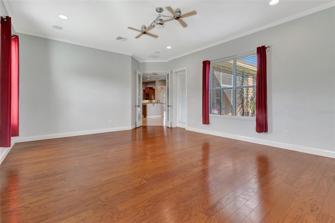
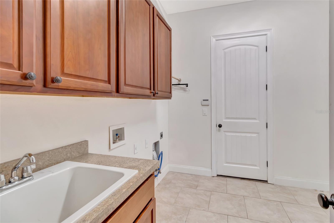

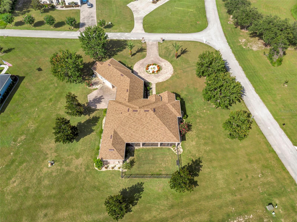
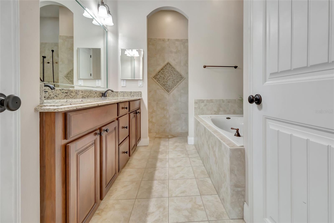
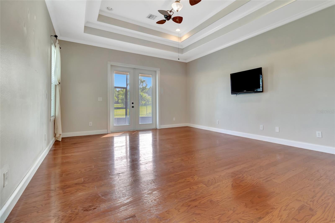
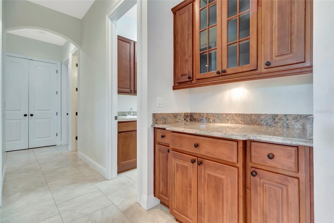
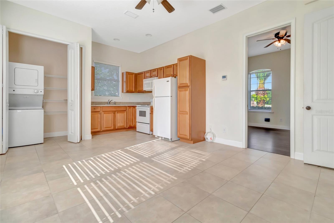
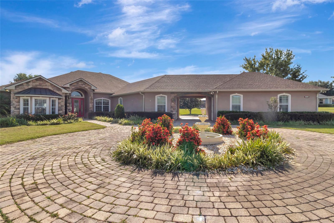
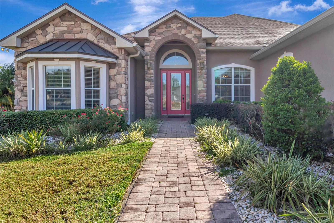
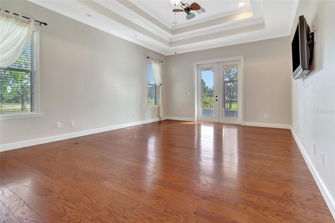
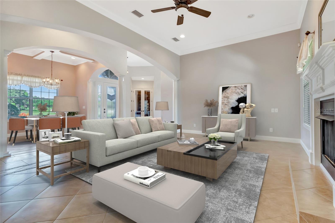
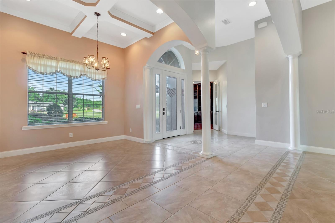
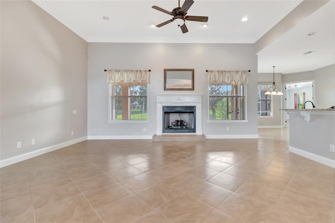
Active
18139 GREAT BLUE HERON DR
$749,900
Features:
Property Details
Remarks
Custom-Built Single-Story Estate on 1 Acre – In-Law Suite, Portico & Premium Features Welcome to this beautifully crafted custom single-family home situated on a spacious 1-acre corner lot. Designed by a respected local builder, this single-story residence offers exceptional quality, functionality, and timeless charm. From the moment you arrive, the brick paver circular driveway with center fountain and elegant portico create a grand first impression. The main home includes a rear-facing 2-car garage with an oversized storage room, while a breezeway connects to a private in-law suite/apartment featuring its own 1-car garage and handicap-accessible shower—ideal for multigenerational living or guest privacy. Inside, you'll find rich wood and tile flooring throughout, crown molding, and a stunning tray ceiling in the primary suite. The split floor plan includes a formal living room with fireplace, a formal dining room, and a separate family room, offering plenty of space for entertaining and everyday living. A dedicated office/study features custom built-in cabinetry and a desk reaching to the ceiling. The gourmet kitchen is a chef’s dream, complete with built-in double ovens, a side-by-side stainless steel refrigerator, custom cherry cabinets with a wine rack, and a stylish butler’s bar area. The spacious master suite offers a spa-like bath with soaking tub and separate shower. Enjoy Florida living year-round in the screened-in back porch with a cedar ceiling, overlooking a fully fenced backyard. Additional highlights include a brand-new roof (2025), two garages, and refined architectural details throughout. This unique home combines luxury, space, and versatility—perfect for those seeking quality craftsmanship and thoughtful design.
Financial Considerations
Price:
$749,900
HOA Fee:
367.85
Tax Amount:
$6222.76
Price per SqFt:
$208.77
Tax Legal Description:
GREAT BLUE HERON ESTATES PB 50 PG 12-13 LOT 17 ORB 3392 PG 702 ORB 6402 PG 1941
Exterior Features
Lot Size:
43578
Lot Features:
Corner Lot, In County, Landscaped, Level, Oversized Lot, Paved
Waterfront:
No
Parking Spaces:
N/A
Parking:
Circular Driveway, Driveway, Garage Door Opener, Garage Faces Side, Ground Level, Guest, Oversized
Roof:
Shingle
Pool:
No
Pool Features:
N/A
Interior Features
Bedrooms:
4
Bathrooms:
4
Heating:
Central, Electric, Natural Gas, Propane, Zoned
Cooling:
Central Air, Zoned
Appliances:
Built-In Oven, Convection Oven, Dishwasher, Disposal, Exhaust Fan, Freezer, Gas Water Heater, Microwave, Range, Range Hood, Refrigerator
Furnished:
No
Floor:
Ceramic Tile, Tile, Wood
Levels:
One
Additional Features
Property Sub Type:
Single Family Residence
Style:
N/A
Year Built:
2008
Construction Type:
Block, Stucco
Garage Spaces:
Yes
Covered Spaces:
N/A
Direction Faces:
West
Pets Allowed:
No
Special Condition:
None
Additional Features:
Courtyard, French Doors, Private Mailbox, Rain Gutters, Storage
Additional Features 2:
Buyer/Buyer's Agent to verify all lease restrictions with County.
Map
- Address18139 GREAT BLUE HERON DR
Featured Properties