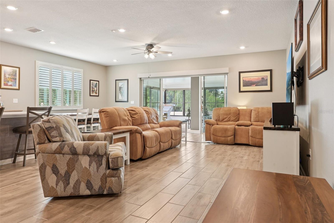
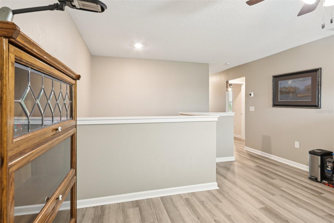
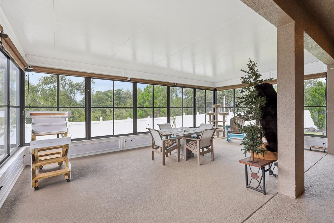
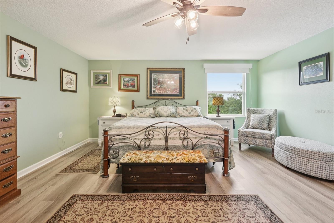
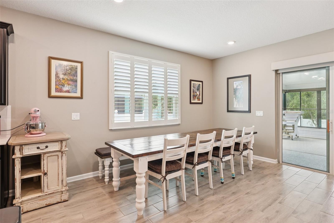
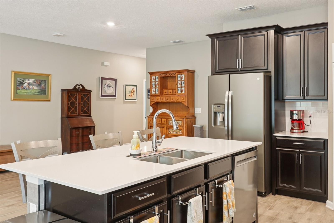
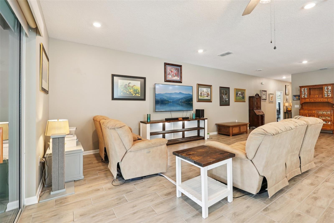
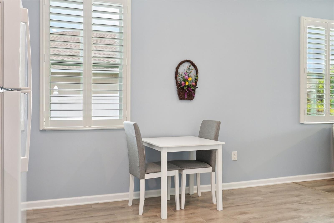
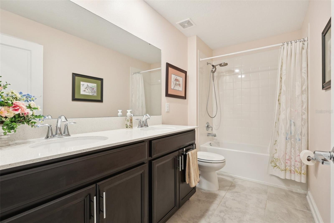
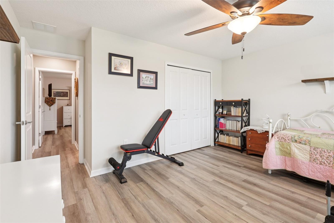
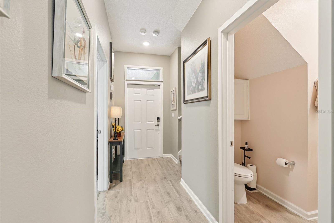
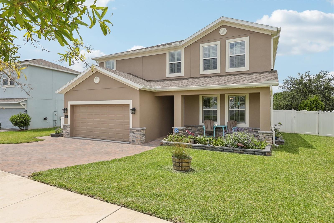
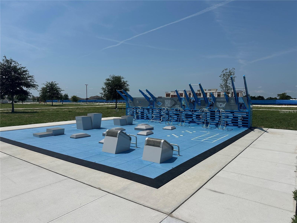
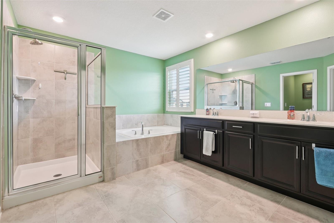
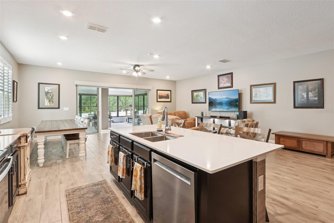
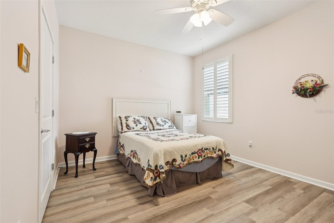
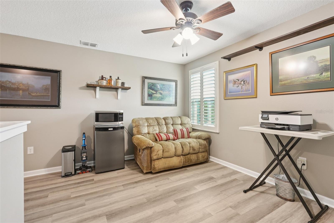
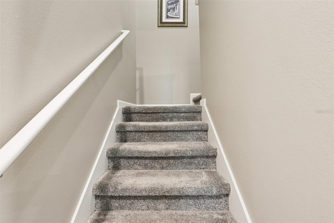
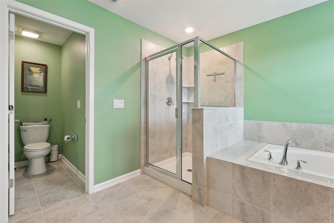
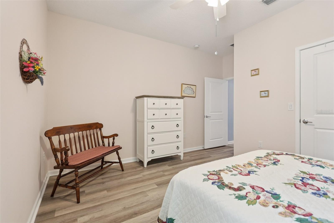

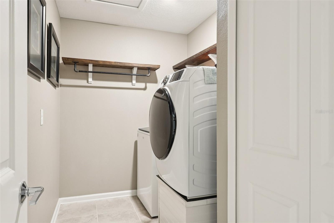
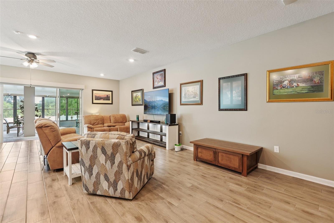
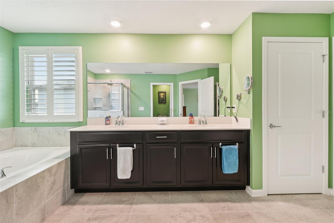
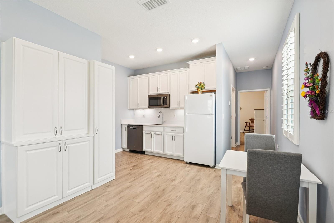
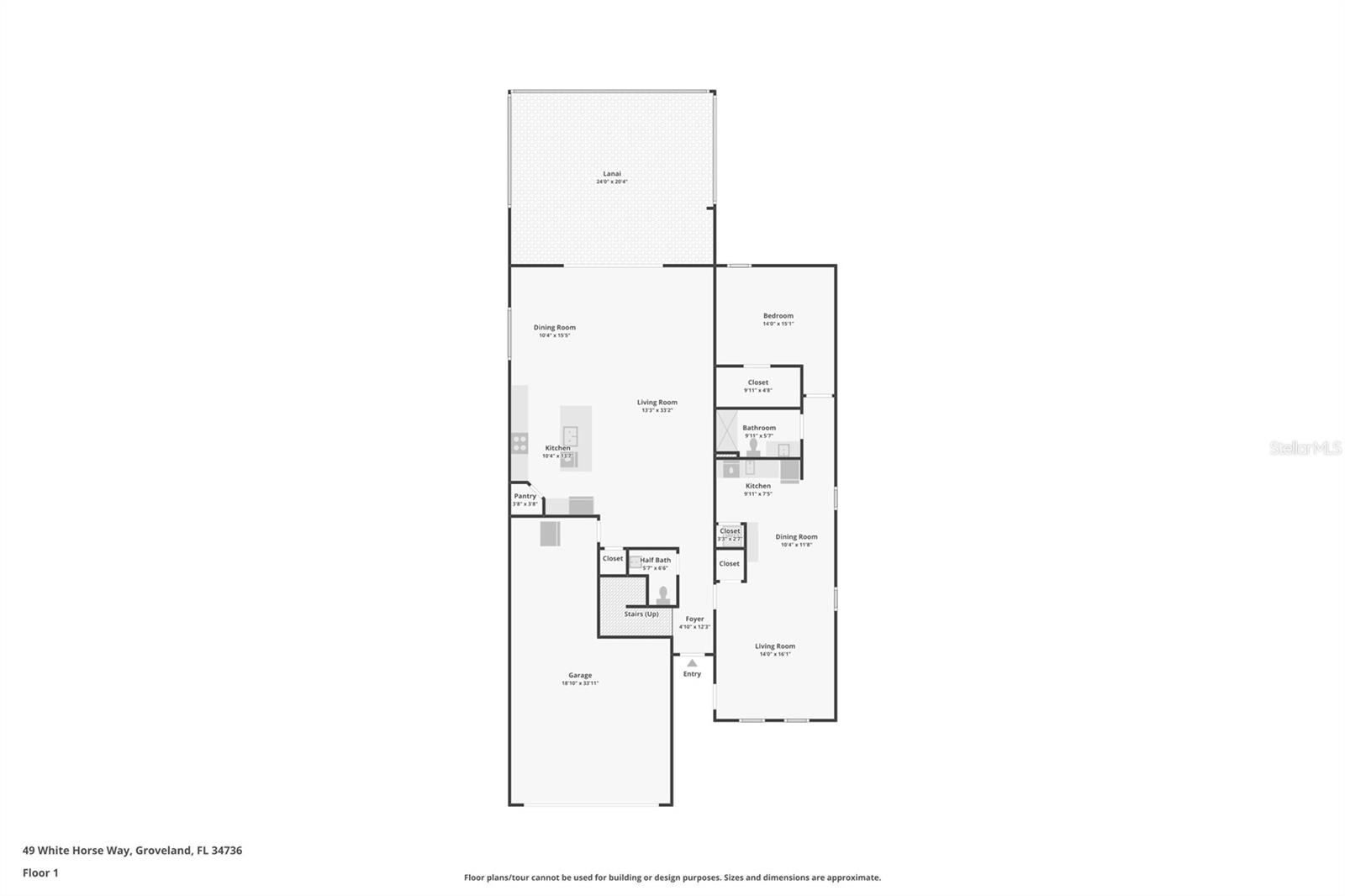
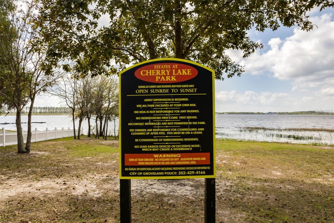
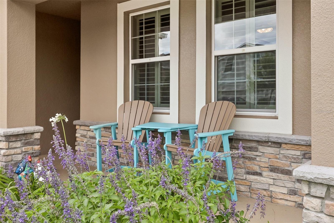
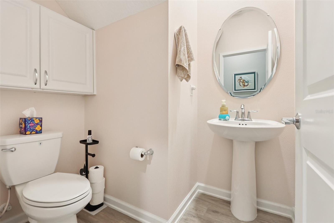
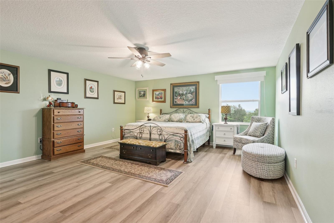
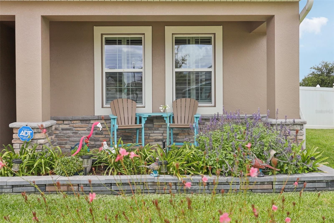
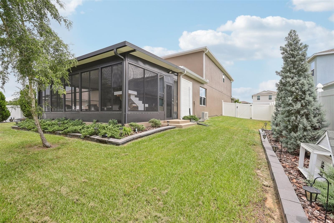
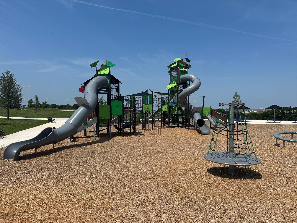
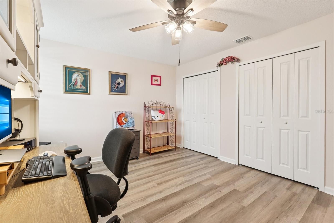
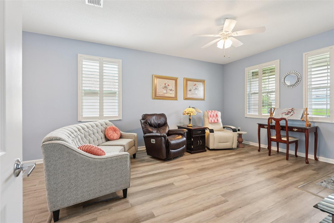
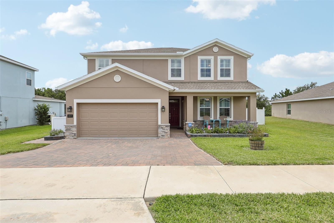
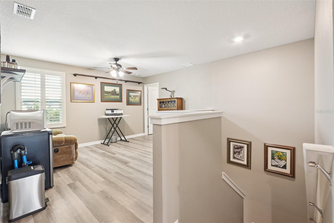
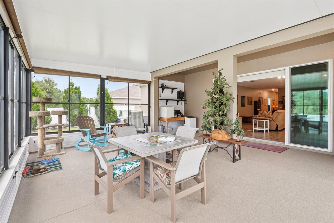
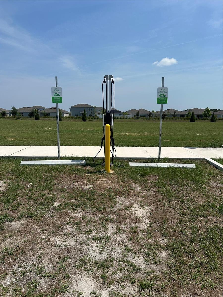
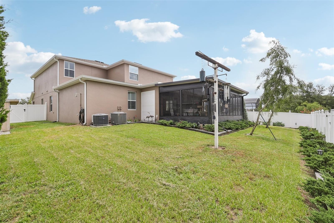
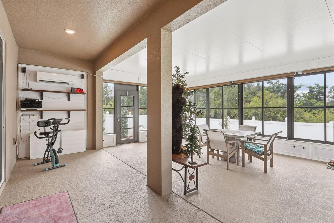
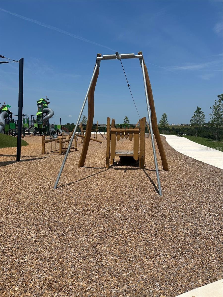
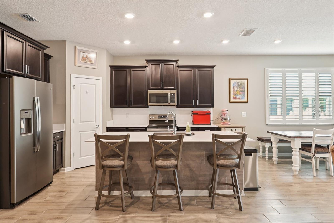
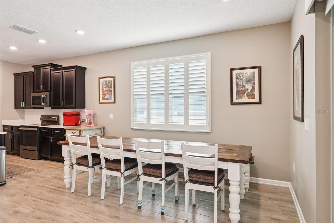
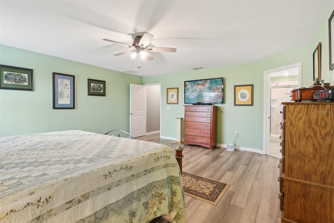
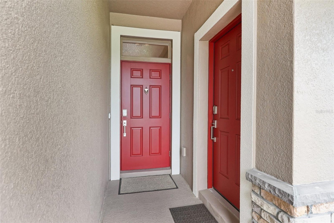
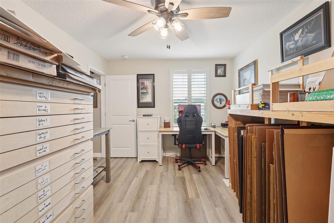
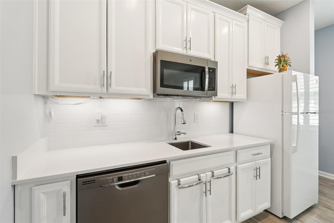
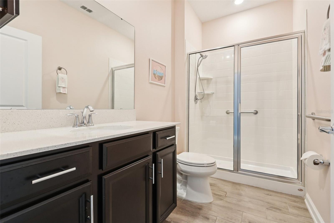
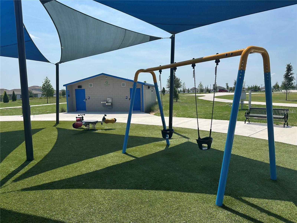
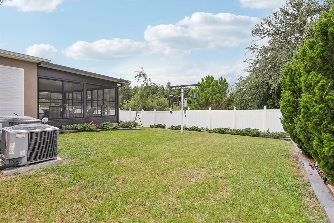
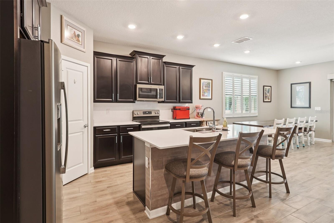
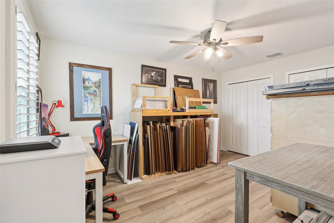
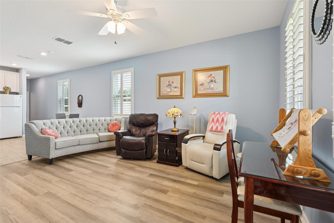
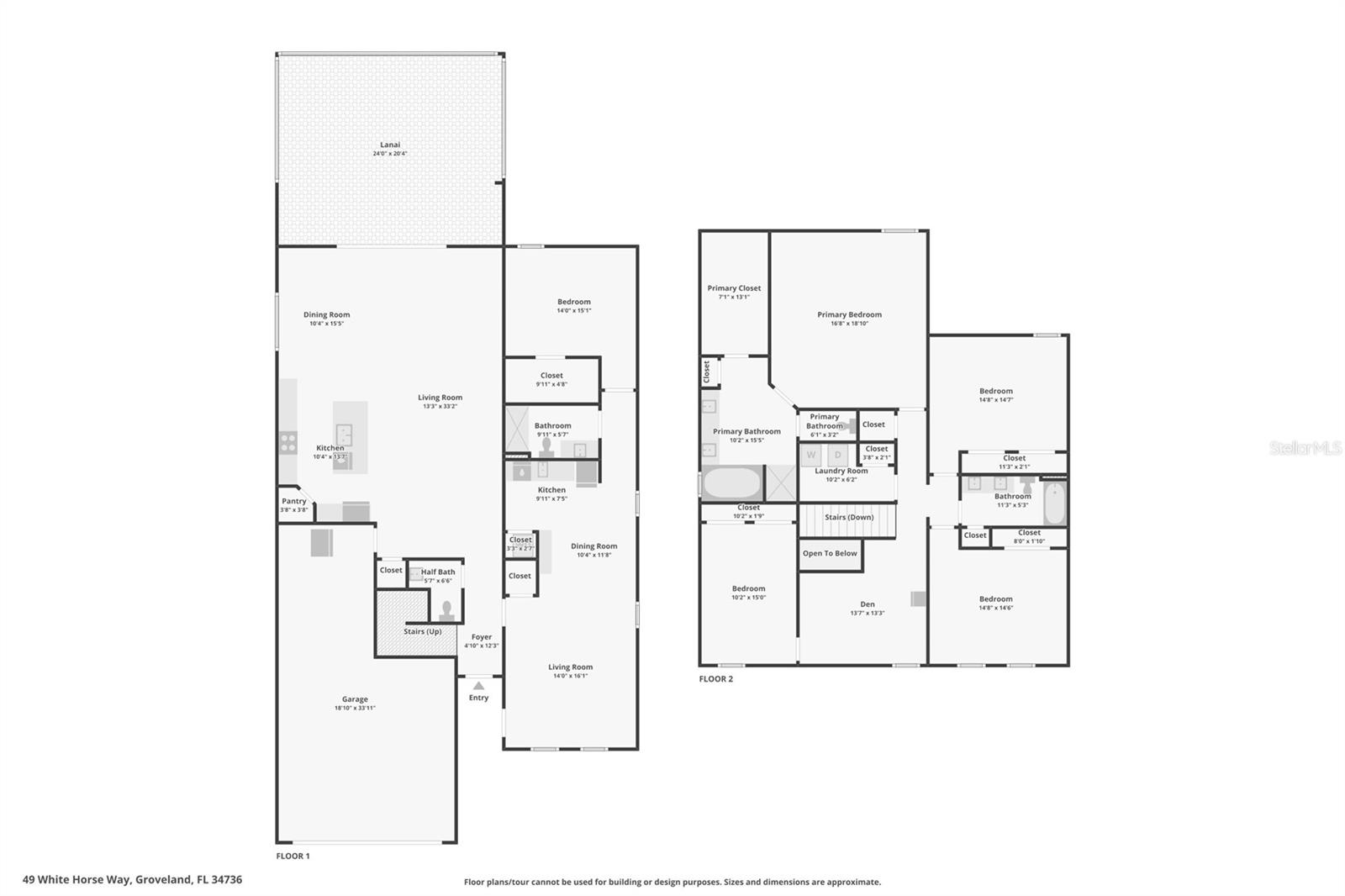
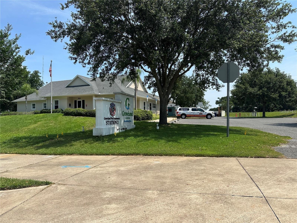
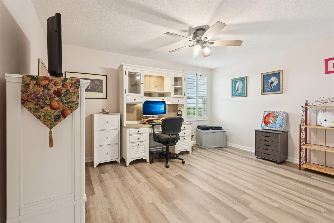
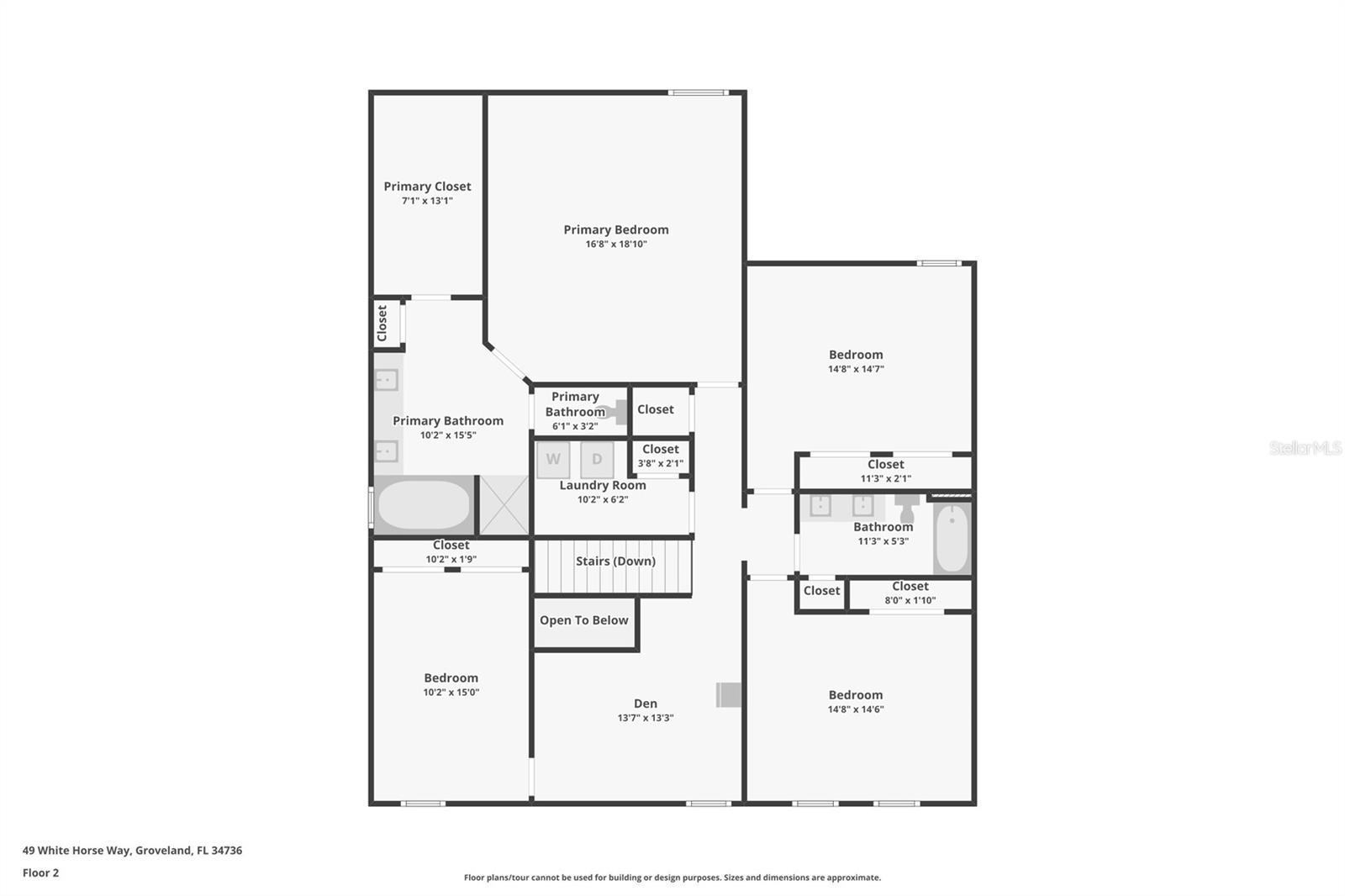
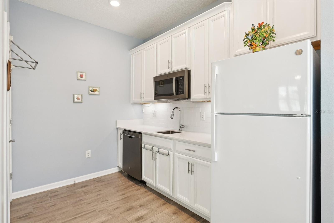
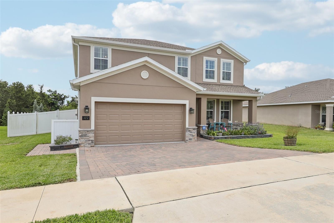
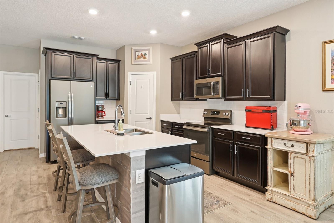
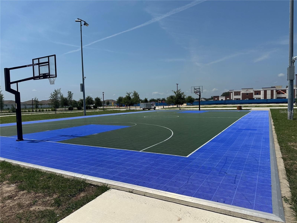
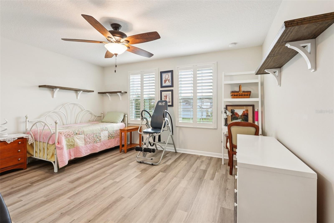
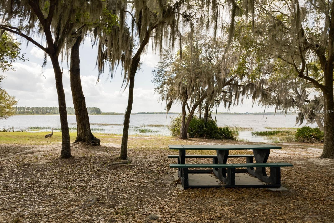
Active
49 WHITE HORSE WAY
$599,990
Features:
Property Details
Remarks
Welcome to this meticulously maintained two-story home offering four bedrooms, two-and-a-half baths, and an attached one-bedroom, one-bath mother-in-law suite with its own entrance and interior connection to the main house This thoughtfully designed mother-in-law suite is not merely an add-on—it’s a self-sufficient living space with full amenities. With its kitchenette (refrigerator, microwave, dishwasher, sink) and stackable washer and dryer, it provides convenience and versatility. Perfect for extended family or rental flexibility. The main level welcomes you with durable ceramic tile flooring that’s ideal for easy upkeep, while upstairs features warm, luxury vinyl plank flooring. Throughout the home, ceiling fans create an inviting atmosphere, complemented by plantation blinds, a blackout shade in the primary suite, and a power shade on the family room slider. Storage is thoughtfully optimized with custom closets featuring pull-out shelves in both suites, additional pantry space in the guest kitchenette, and updated cabinetry in the powder room. Living space extends to an enlarged, enclosed back porch complete with vinyl windows, air conditioning, and heating—ideal for year-round enjoyment. Recent enhancements include interior painting (November 2020), exterior refresh and new gutters (March 2025), vinyl fencing, upgraded landscaping, and a widened driveway. The property is fully wired for ADT security with all equipment paid in full. As part of a vibrant neighborhood, enjoy convenient community-access playgrounds that foster social connections and uplift property values, plus, lake access for fishing. Peace of mind is enhanced further by a fire station located right at the entrance, ensuring quick response times. This home seamlessly blends practical elegance with smart upgrades and desirable community perks—truly move-in ready and ready for your next chapter
Financial Considerations
Price:
$599,990
HOA Fee:
62
Tax Amount:
$5464.21
Price per SqFt:
$170.94
Tax Legal Description:
WATERSIDE AT ESTATES AT CHERRY LAKE PB 70 PG 41-46 LOT 43 ORB 5584 PG 1514
Exterior Features
Lot Size:
9373
Lot Features:
N/A
Waterfront:
No
Parking Spaces:
N/A
Parking:
N/A
Roof:
Shingle
Pool:
No
Pool Features:
N/A
Interior Features
Bedrooms:
5
Bathrooms:
4
Heating:
Central
Cooling:
Central Air
Appliances:
Dishwasher, Dryer, Electric Water Heater, Microwave, Range Hood, Refrigerator, Washer
Furnished:
No
Floor:
Ceramic Tile, Luxury Vinyl
Levels:
Two
Additional Features
Property Sub Type:
Single Family Residence
Style:
N/A
Year Built:
2020
Construction Type:
Block
Garage Spaces:
Yes
Covered Spaces:
N/A
Direction Faces:
East
Pets Allowed:
Yes
Special Condition:
None
Additional Features:
Rain Gutters, Sidewalk, Sliding Doors
Additional Features 2:
Please check with Current HOA guidelines for changes
Map
- Address49 WHITE HORSE WAY
Featured Properties