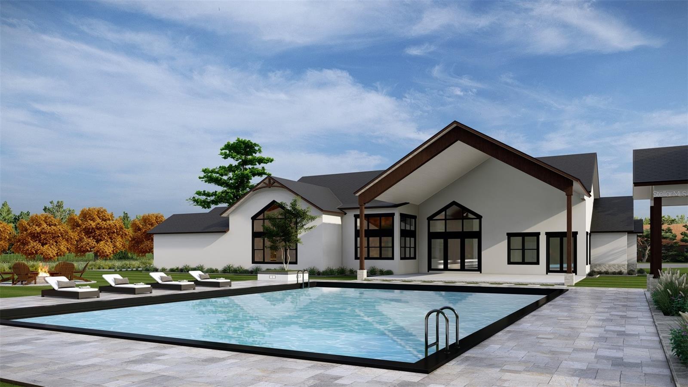
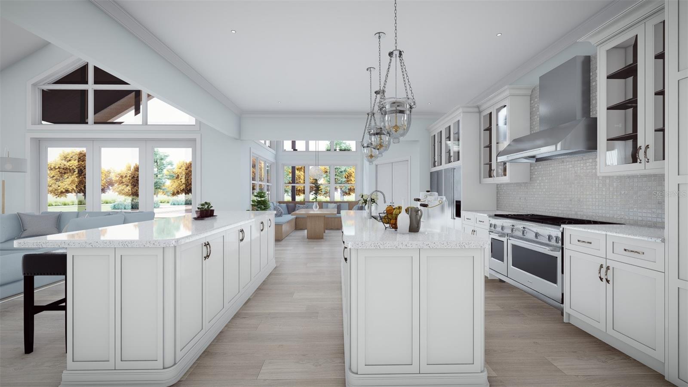


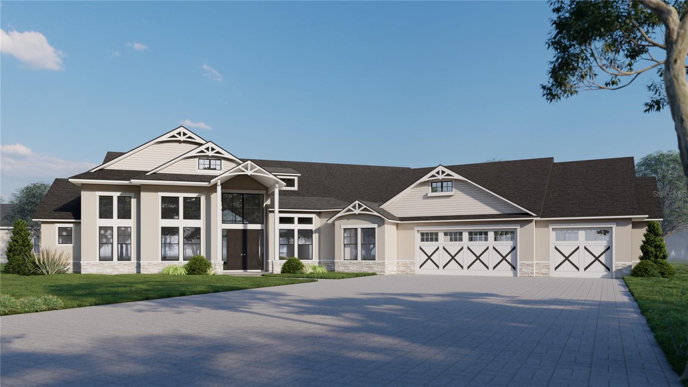
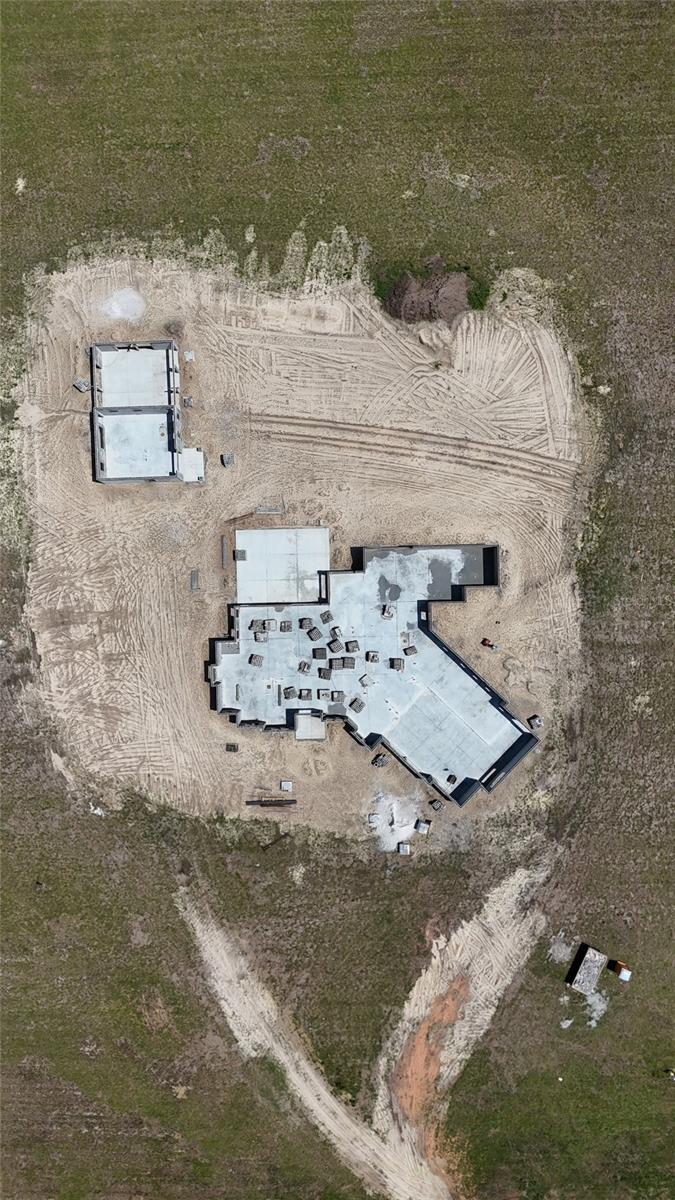
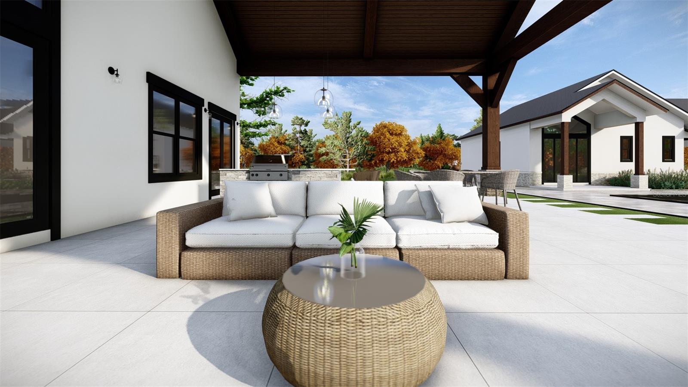

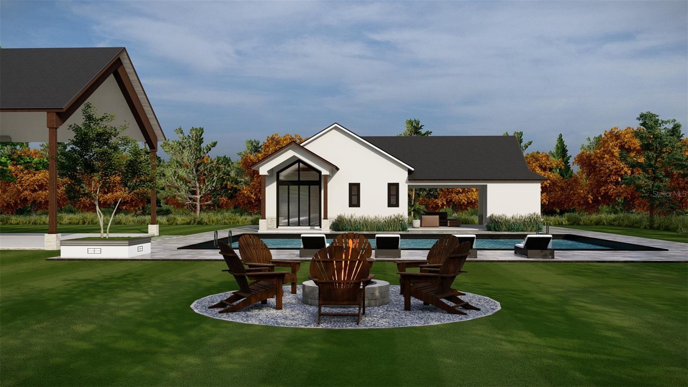
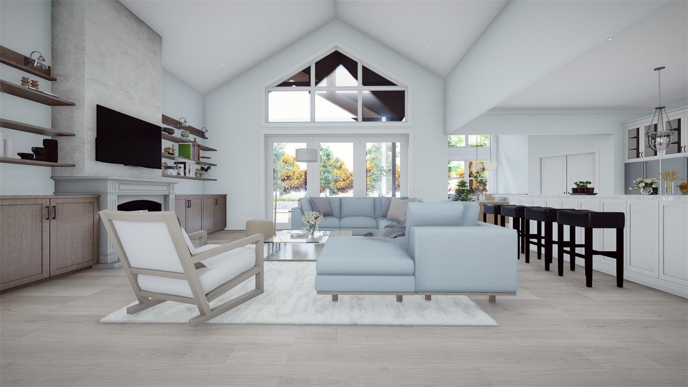
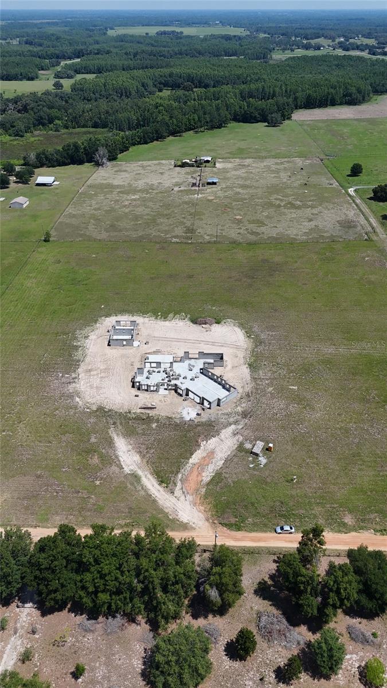
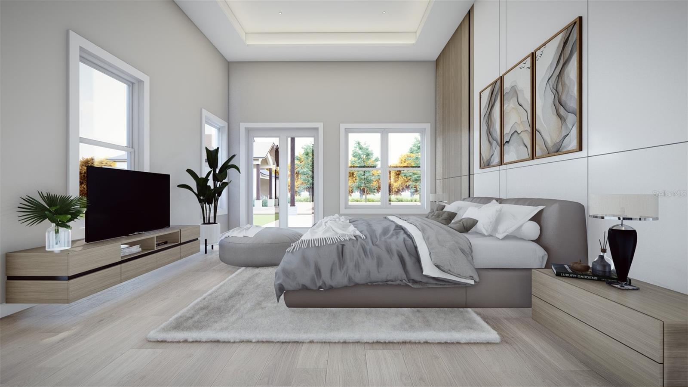
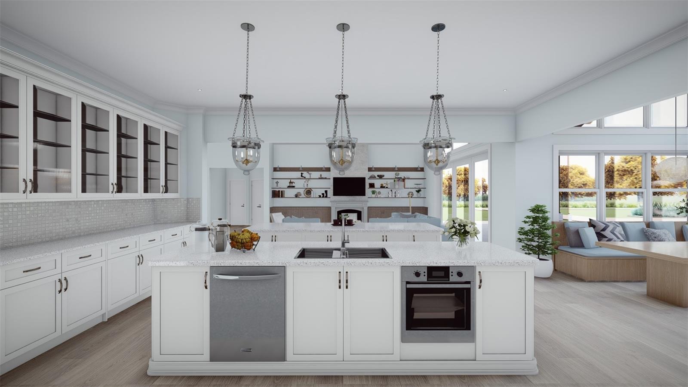


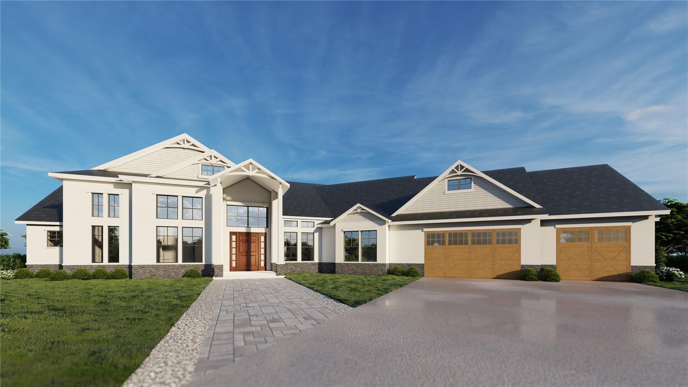
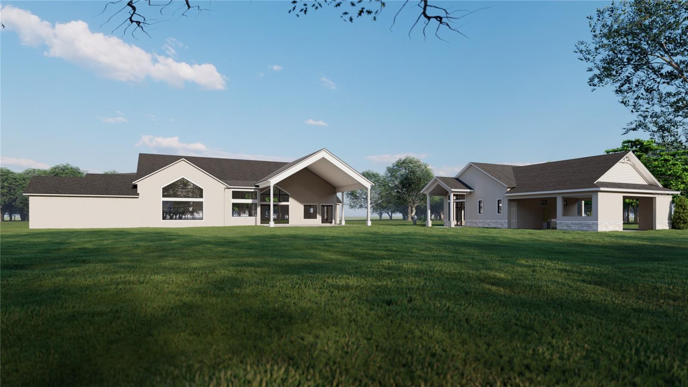




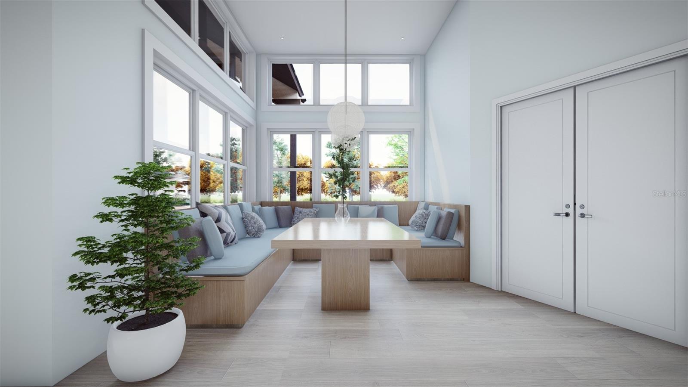
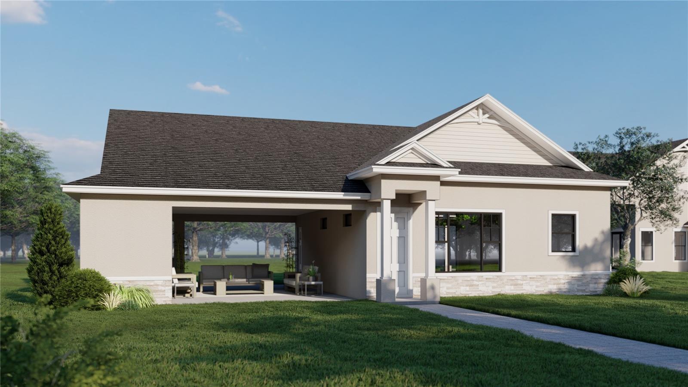




Active
2421 SHADY LN
$1,999,999
Features:
Property Details
Remarks
Under Construction. Welcome to a truly exceptional property that combines comfort, space, and flexibility in a well-designed single-story layout—perfect for multi-generational living. The main home features an oversized four-car garage, a private gym, a spacious media room, and a separate game room—providing dedicated areas for both relaxation and entertainment. The kitchen is a true centerpiece, offering two large islands, a walk-in custom pantry, and tall specialty windows that fill the space with natural light. Just off the kitchen, the breakfast nook is surrounded by windows, creating a sunny spot perfect for enjoying mornings with family. Outdoor living is just as impressive, with an oversized lanai at the main house that offers plenty of room to add a full outdoor kitchen—ideal for entertaining guests or enjoying weekend cookouts. The separate guest house includes a private one-bedroom suite with a full bathroom, plus a half bath that also functions as a convenient pool bath. Attached to the guest home is a large covered lanai, offering the perfect space to install a hibachi grill, pizza oven, or any custom setup for hosting family/friends. Set on 10 beautiful acres, this estate offers peaceful pasture views and plenty of room to enjoy farming, gardening, or simply the quiet of open land. Despite its tranquil setting, you’re conveniently located less than 20 minutes from downtown Clermont and under 15 minutes from local grocery stores, gas stations, and a variety of restaurants. Estimated completion date of home is September 2025
Financial Considerations
Price:
$1,999,999
HOA Fee:
N/A
Tax Amount:
$3556.9
Price per SqFt:
$309.6
Tax Legal Description:
GROVELAND FARMS 16-23-24 TRACT 36 PB 2 PGS 10-11 ORB 6170 PG 2471
Exterior Features
Lot Size:
435600
Lot Features:
Cleared, Farm, In County, Oversized Lot, Pasture, Private, Unincorporated
Waterfront:
No
Parking Spaces:
N/A
Parking:
N/A
Roof:
Shingle
Pool:
No
Pool Features:
N/A
Interior Features
Bedrooms:
6
Bathrooms:
8
Heating:
Electric
Cooling:
Central Air
Appliances:
Disposal, Electric Water Heater, Exhaust Fan
Furnished:
No
Floor:
Carpet, Ceramic Tile
Levels:
One
Additional Features
Property Sub Type:
Single Family Residence
Style:
N/A
Year Built:
2025
Construction Type:
Block, Cement Siding, Stucco
Garage Spaces:
Yes
Covered Spaces:
N/A
Direction Faces:
South
Pets Allowed:
No
Special Condition:
None
Additional Features:
Lighting, Sliding Doors
Additional Features 2:
Any and all leasing restrictions to be verified with the required authorities such as but not limited to lake county.
Map
- Address2421 SHADY LN
Featured Properties