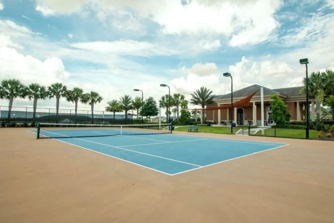
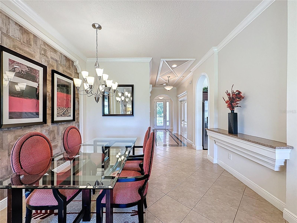
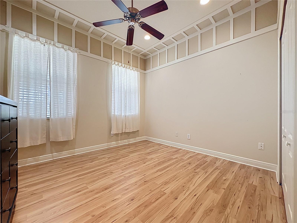
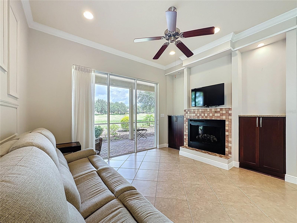
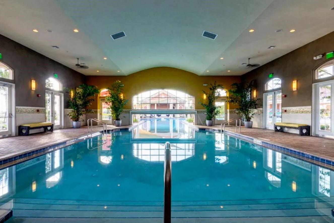
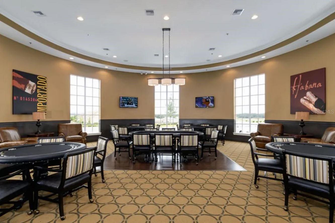
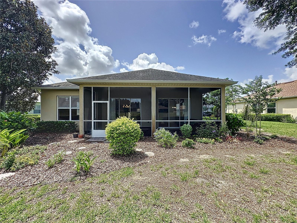
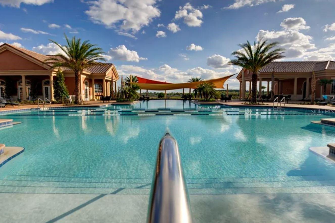
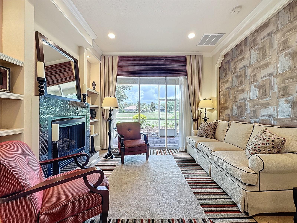
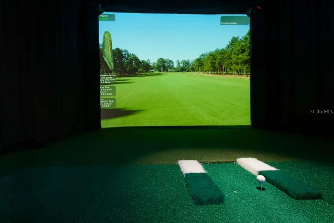
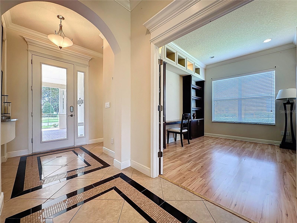
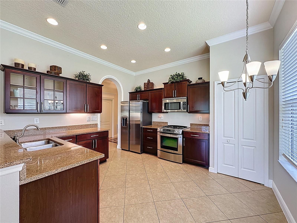
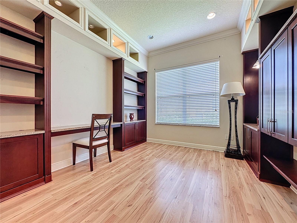
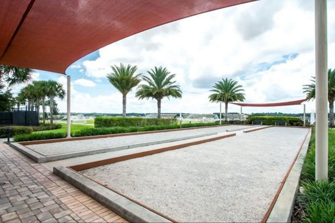
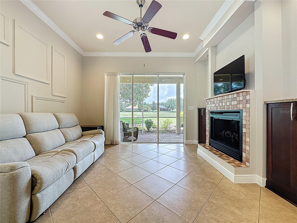
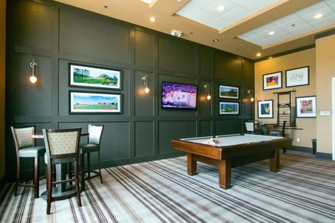
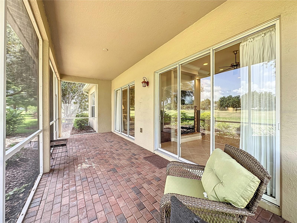
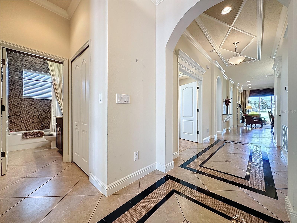
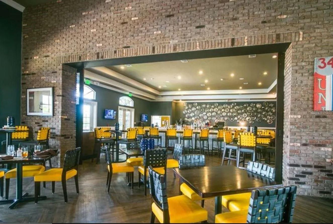
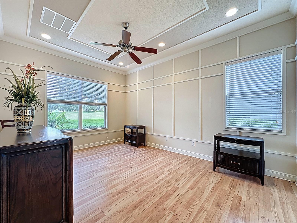
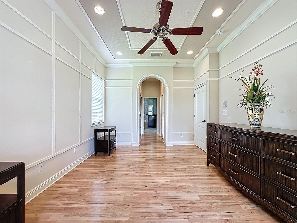
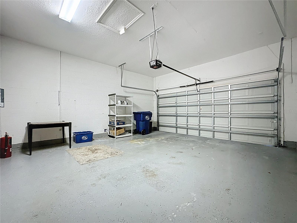
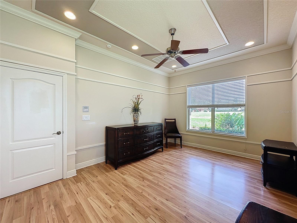
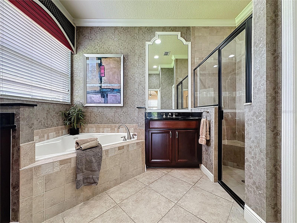
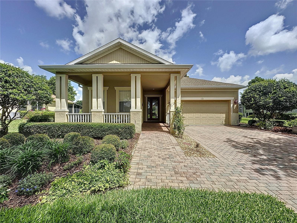
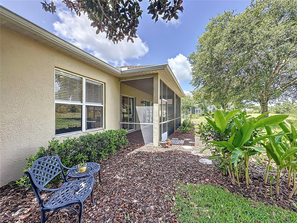
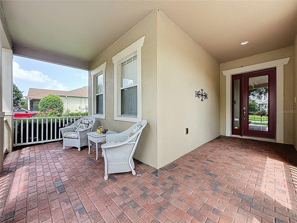
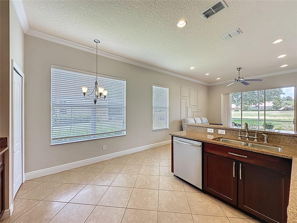
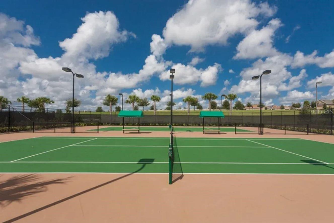
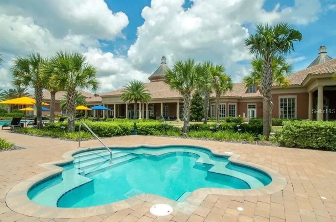
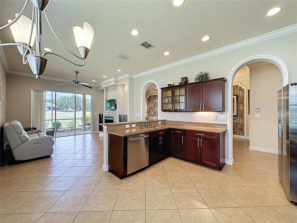
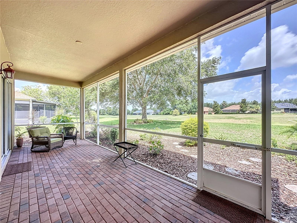
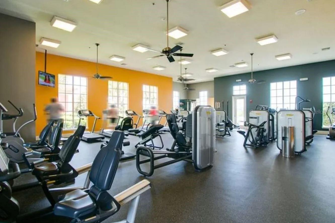
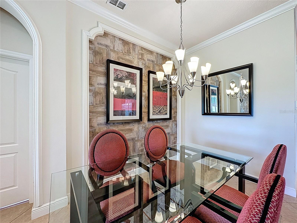
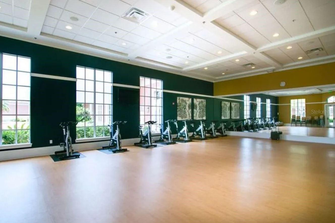
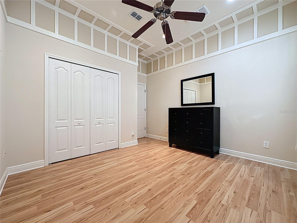
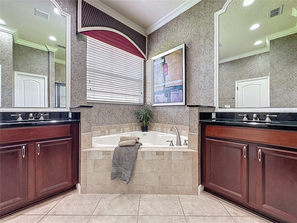
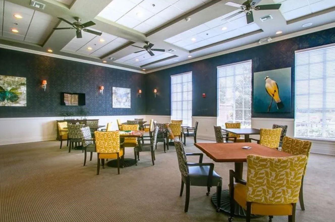
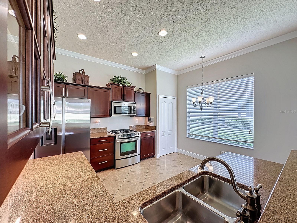
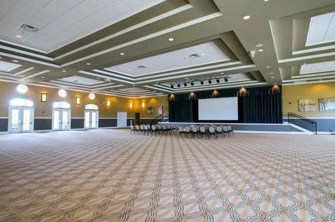
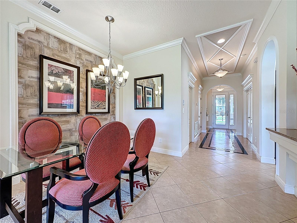
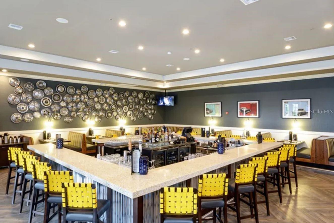
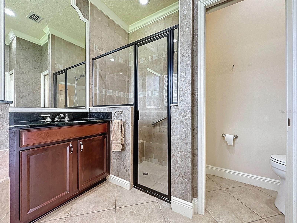
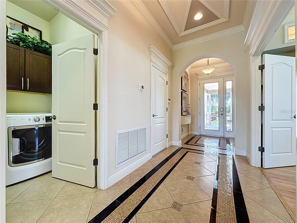
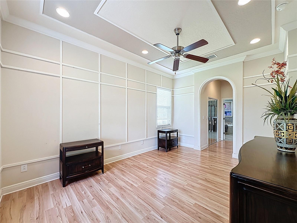
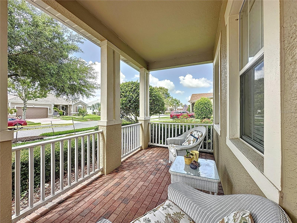
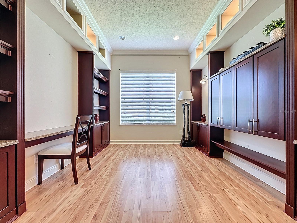
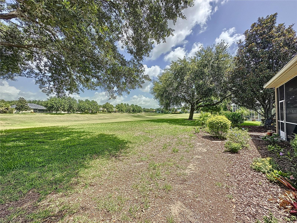
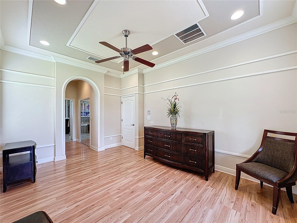
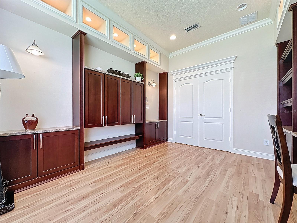
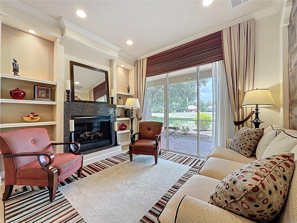
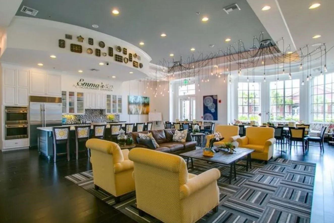
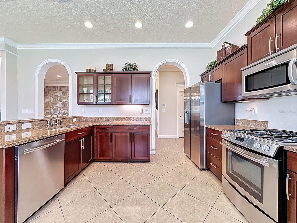
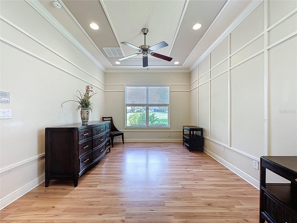
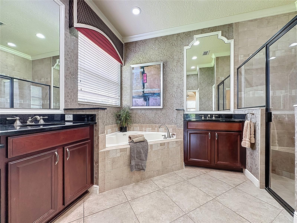
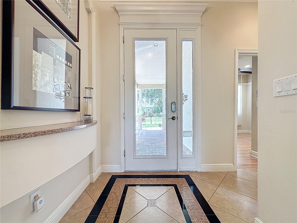
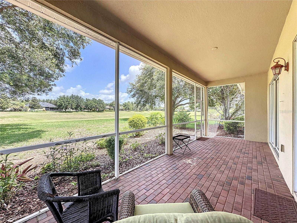
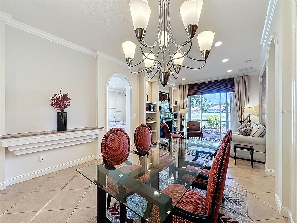
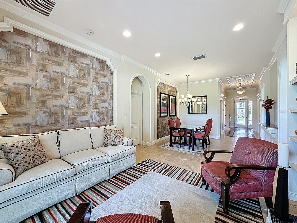
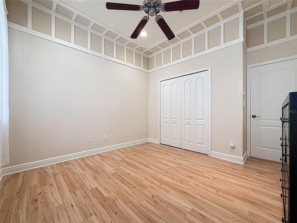
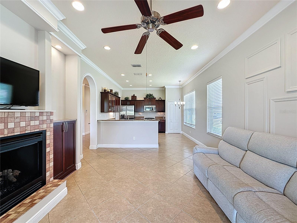
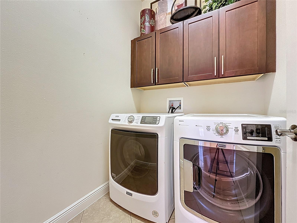
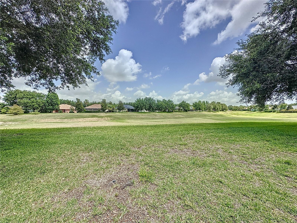
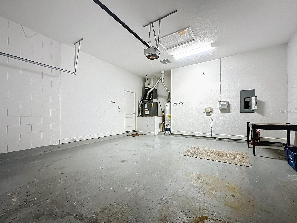
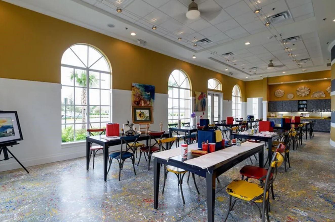
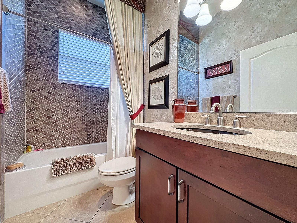
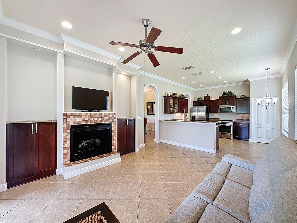
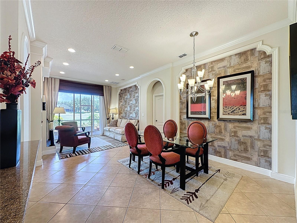
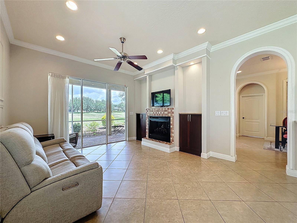
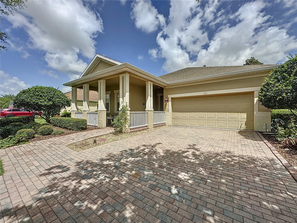
Active
243 BAYOU BEND RD
$400,000
Features:
Property Details
Remarks
**$10,000.00 Seller Incentive to Buyer!**BRAND NEW ROOF**NEW FRESH OUTSIDE PAINT **in progress.** Former Builder Model** | Luxury Upgrades | Resort Lifestyle Living**Welcome to your next chapter in resort-style living! This former builder’s model is loaded with high-end features, thoughtful upgrades, and an inviting layout that combines comfort, elegance, and functionality. From the moment you step onto the charming front porch and through the elegant glass front door, you’re greeted by soaring ceilings, designer flooring, and a wealth of custom-built-ins throughout. The open-concept design centers around a double-sided fireplace, creating two distinct living and dining spaces ideal for entertaining or relaxing in style.The chef-kitchen offers gas cooking and granite countertops, abundant cabinetry, and room to gather and create. The spacious primary suite is a serene retreat, featuring dual walk-in closets, a garden tub, a walk-in shower, and dual vanities. Need a home office? The dedicated den includes upgraded built-ins, perfect for working from home or managing day-to-day life with ease. The screened lanai offers peaceful views of open green space framed by mature trees and lush landscaping—a true backyard sanctuary. Community Perks: This guard-gated, resort-style community offers more than just a home; it delivers a lifestyle! The HOA covers cable, high-speed internet, security monitoring, and landscaping/lawn care, so you can focus on enjoying your time. At the heart of it all is the spectacular 57,000 sq ft Magnolia House, where you’ll enjoy a Member-exclusive restaurant and bar with live entertainment. Indoor/outdoor heated pools & a state-of-the-art athletic club Artisan studio, poker room, culinary kitchen, and creative spaces. Sports courts for tennis, pickleball, bocce, billiards & virtual golf,50+ active, member-led clubs for every hobby and interest. A show-stopping Event Center with a stage and professional AV setup. This isn’t just a home, it’s a lifestyle upgrade where you’ll find connection, wellness, excitement, and belonging every day. Incentive requires closing by 12/31/25.
Financial Considerations
Price:
$400,000
HOA Fee:
549
Tax Amount:
$6476
Price per SqFt:
$217.63
Tax Legal Description:
THE CASCADES OF GROVELAND PHASE I PB 54 PG 52-65 LOT 266 ORB 5866 PG 1461
Exterior Features
Lot Size:
9664
Lot Features:
City Limits, In County, Landscaped, Level, Oversized Lot, Sidewalk, Paved, Private
Waterfront:
No
Parking Spaces:
N/A
Parking:
Driveway, Garage Door Opener
Roof:
Shingle
Pool:
No
Pool Features:
N/A
Interior Features
Bedrooms:
3
Bathrooms:
2
Heating:
Natural Gas
Cooling:
Central Air
Appliances:
Convection Oven, Disposal, Dryer, Exhaust Fan, Gas Water Heater, Microwave, Range, Washer
Furnished:
No
Floor:
Ceramic Tile, Laminate
Levels:
One
Additional Features
Property Sub Type:
Single Family Residence
Style:
N/A
Year Built:
2006
Construction Type:
Block, Stucco
Garage Spaces:
Yes
Covered Spaces:
N/A
Direction Faces:
South
Pets Allowed:
No
Special Condition:
None
Additional Features:
Lighting, Rain Gutters, Sidewalk, Sliding Doors, Sprinkler Metered
Additional Features 2:
See HOA-Age Restrictions
Map
- Address243 BAYOU BEND RD
Featured Properties