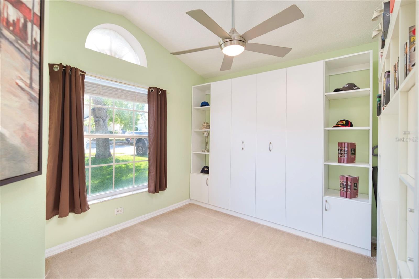
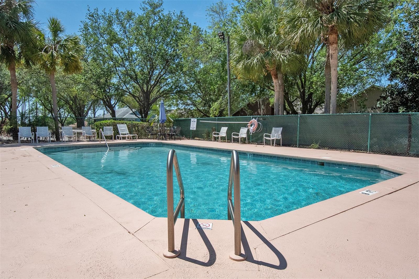
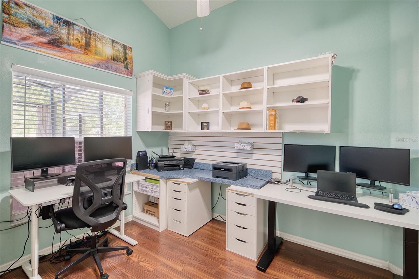
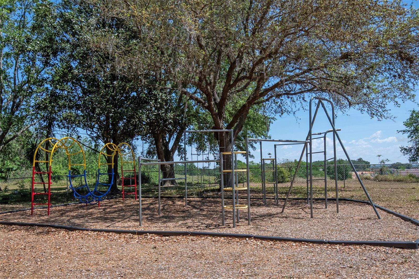
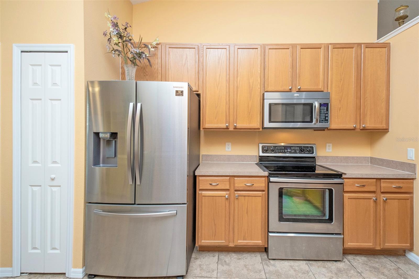

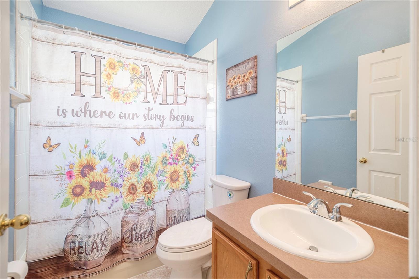
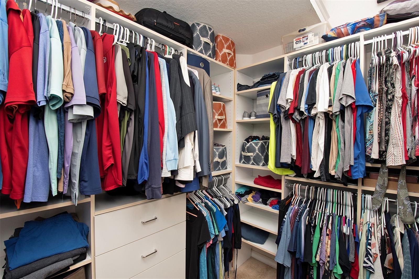
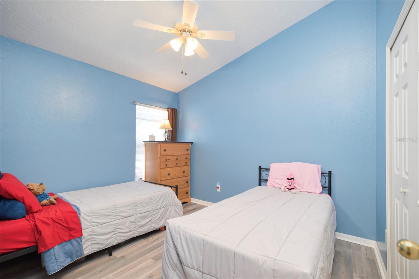
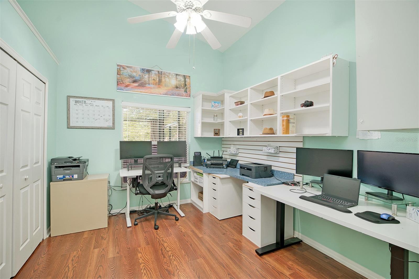

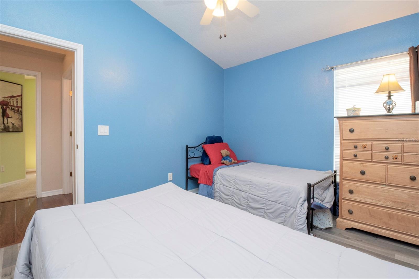
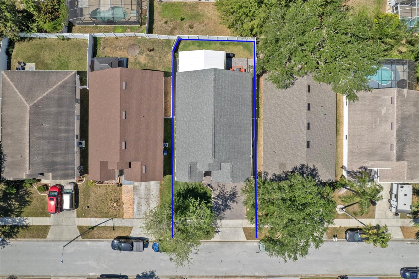
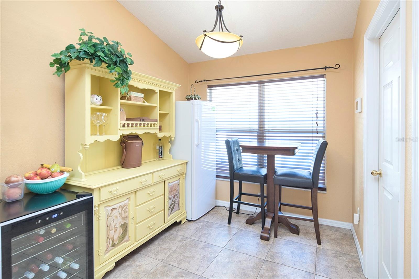
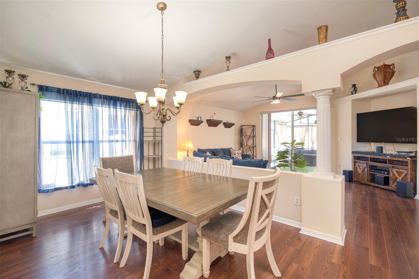
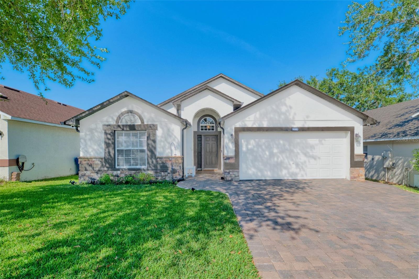
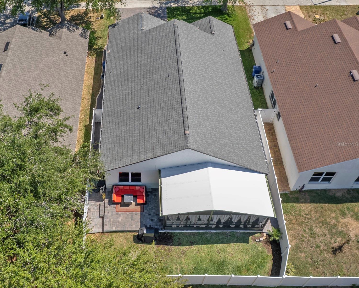
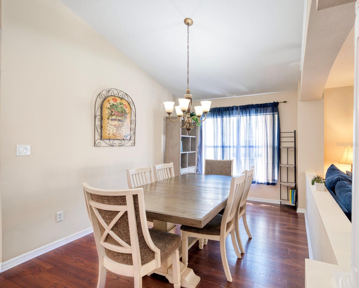
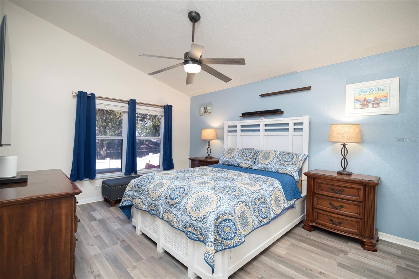


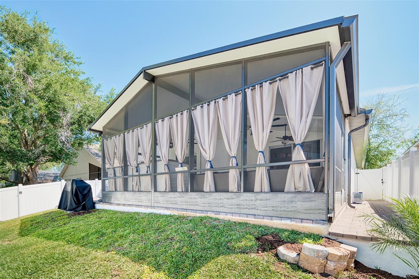
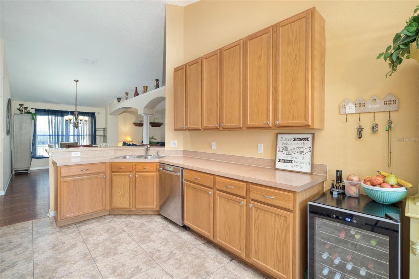
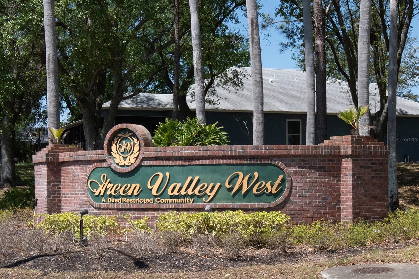
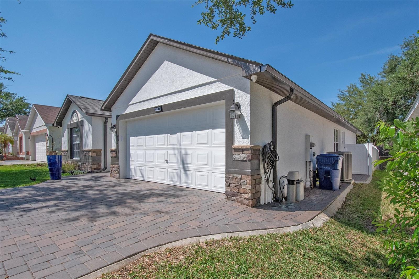
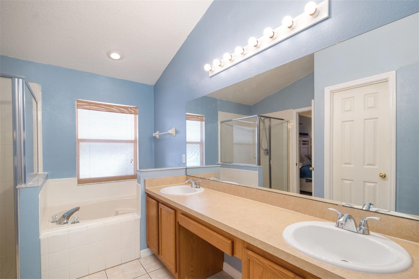
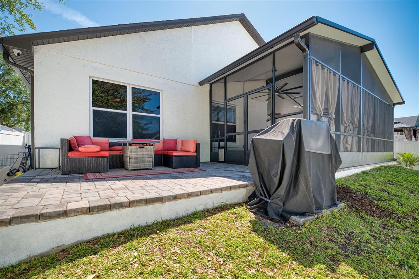
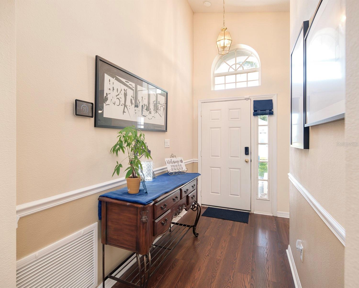
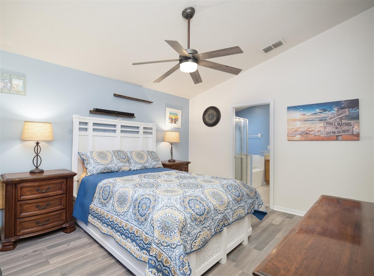
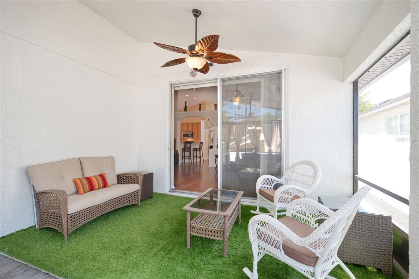
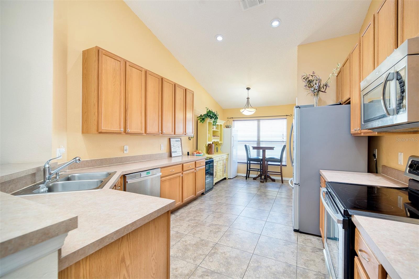
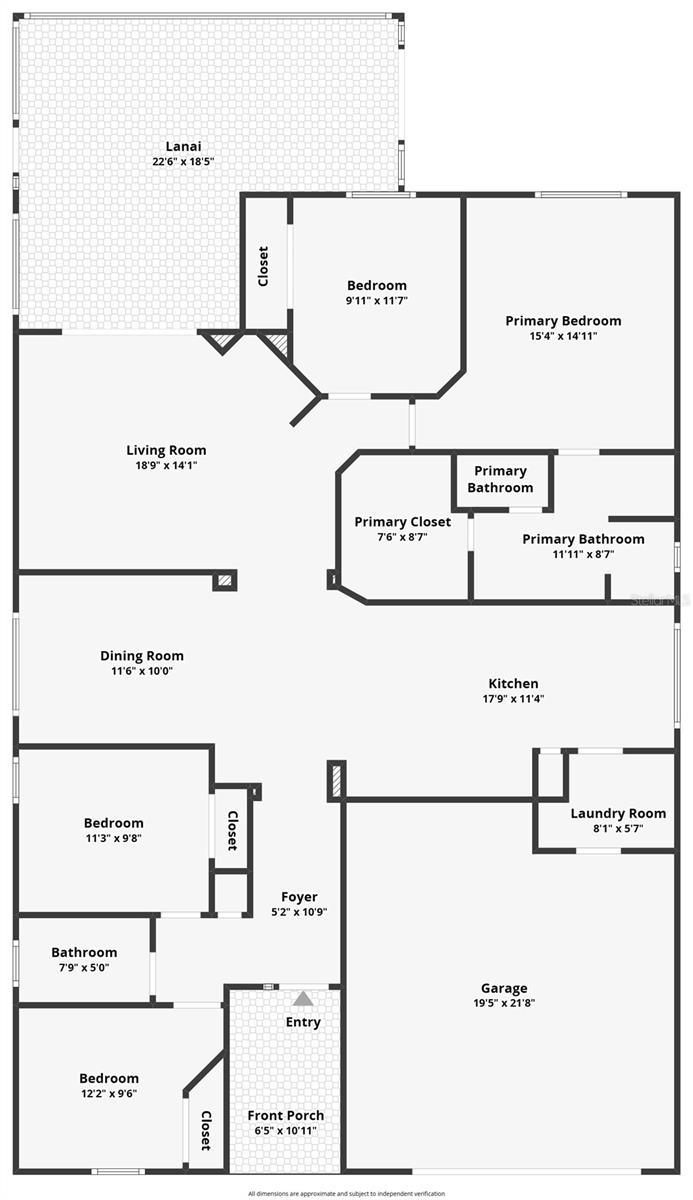
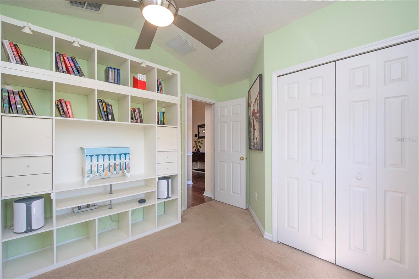
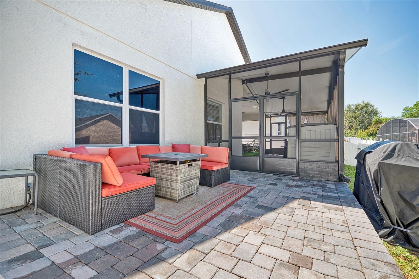
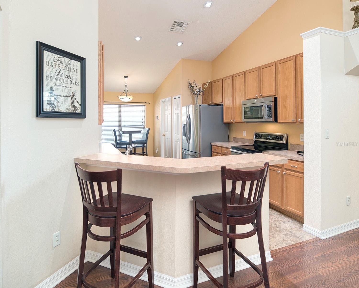
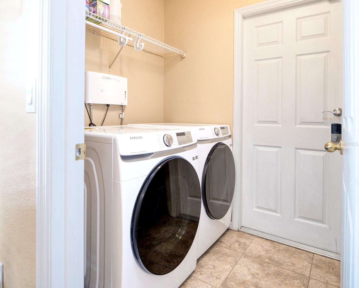
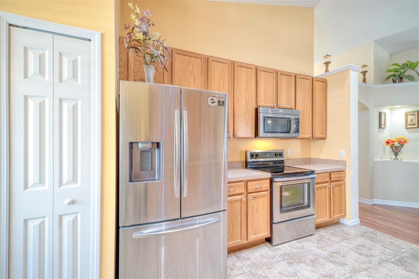
Active
1134 STONEHAM DR
$380,000
Features:
Property Details
Remarks
This 4-bedroom, 2-bath home offers exceptional curb appeal with a widened paver driveway that leads to both the front door and continues a paved path around the home to the backyard patio — the true highlight of the property. Inside, an open floor plan with a cathedral ceiling creates a bright, spacious atmosphere. The kitchen features 42" wood cabinets, stainless steel appliances, and ample counter space for meal prep and entertaining. The private primary suite includes a vaulted ceiling, walk-in shower, soaking tub, long vanity, and large walk-in closet with built-in storage. A split floor plan includes a 4th bedroom currently used as an office, ideal for working from home. The fenced backyard is perfect for relaxation or entertaining with a large screened-in porch and paver sun deck. Improvements include the roof (2018), fence (2017), HVAC (2020), Hybrid Water heater (2023, reduces heat in the garage by 20 degrees), and screened patio (2024). This neighborhood offers a community pool and a playground for family fun! Located near the West Orange Trail, shopping, golf, and schools, this home provides amazing work and relaxation space in a convenient location.
Financial Considerations
Price:
$380,000
HOA Fee:
373.75
Tax Amount:
$4335.63
Price per SqFt:
$208.56
Tax Legal Description:
GROVELAND, GREEN VALLEY WEST LOT 134 PB 40 PGS 50-54 ORB 2191 PG 1060 ORB 4096 PG 2312
Exterior Features
Lot Size:
5500
Lot Features:
N/A
Waterfront:
No
Parking Spaces:
N/A
Parking:
Driveway, Garage Door Opener, Off Street
Roof:
Shingle
Pool:
No
Pool Features:
N/A
Interior Features
Bedrooms:
4
Bathrooms:
2
Heating:
Central
Cooling:
Central Air
Appliances:
Dishwasher, Electric Water Heater, Microwave, Range, Refrigerator
Furnished:
No
Floor:
Carpet, Ceramic Tile, Laminate, Luxury Vinyl
Levels:
One
Additional Features
Property Sub Type:
Single Family Residence
Style:
N/A
Year Built:
2002
Construction Type:
Block, Stucco
Garage Spaces:
Yes
Covered Spaces:
N/A
Direction Faces:
East
Pets Allowed:
Yes
Special Condition:
None
Additional Features:
Irrigation System, Rain Gutters, Sidewalk, Sliding Doors
Additional Features 2:
Buyer to confirm with HOA
Map
- Address1134 STONEHAM DR
Featured Properties