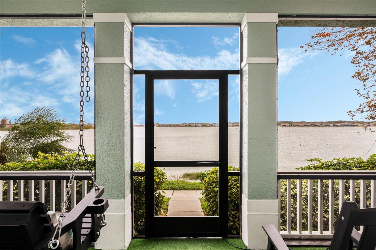
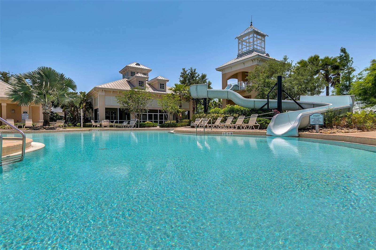
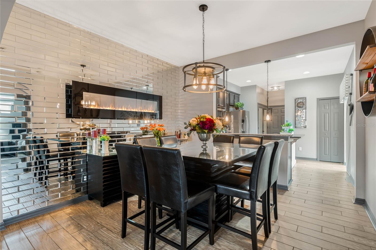

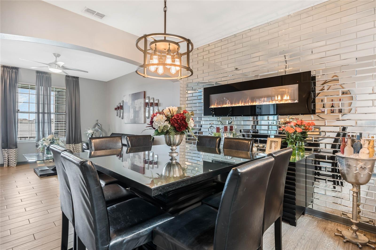

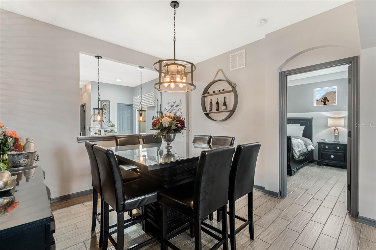
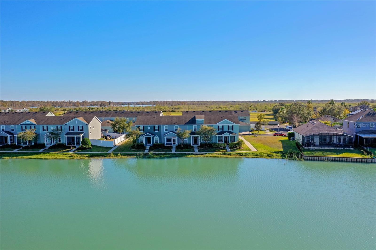
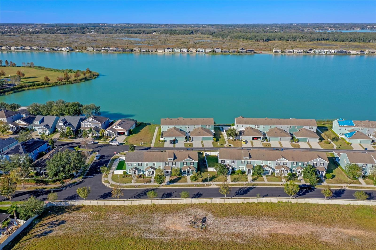
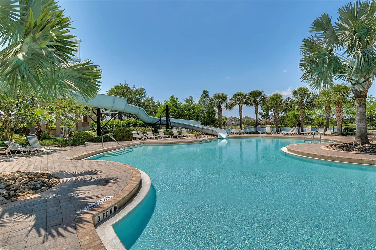
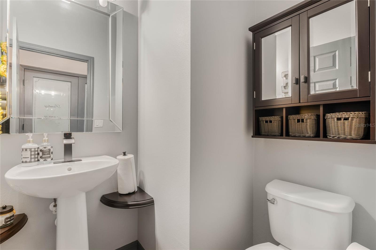
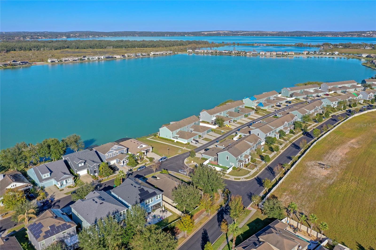

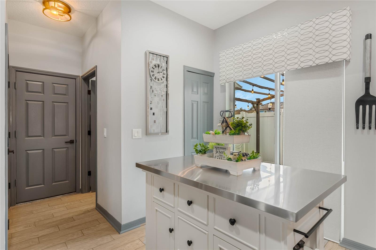
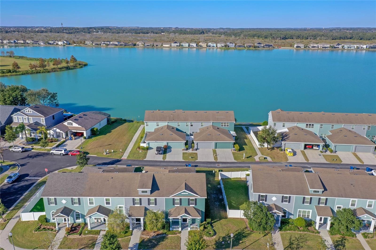
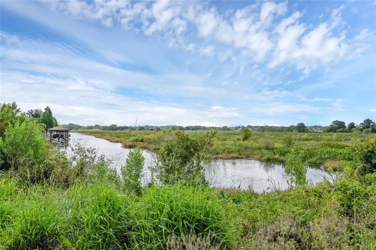
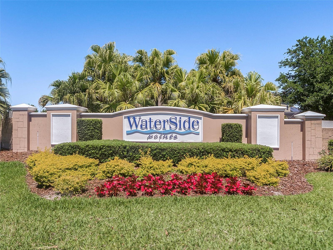
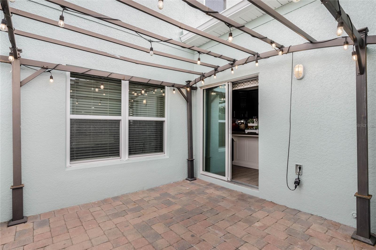
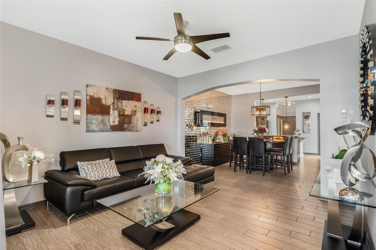
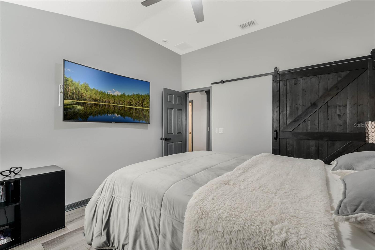
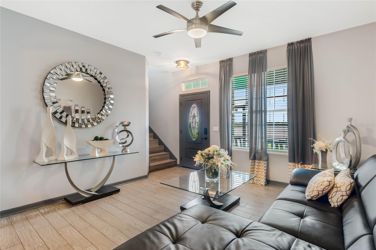
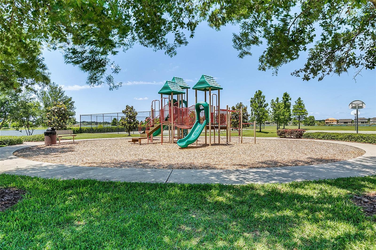
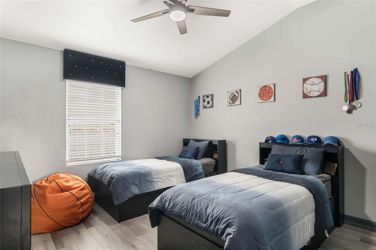
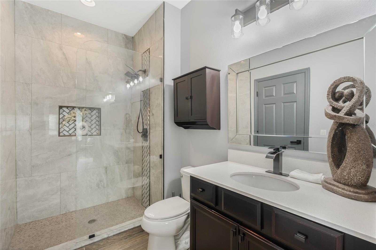
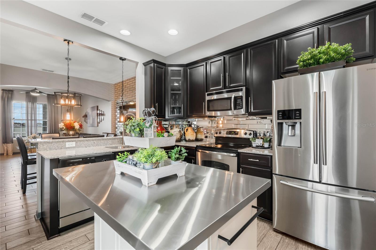
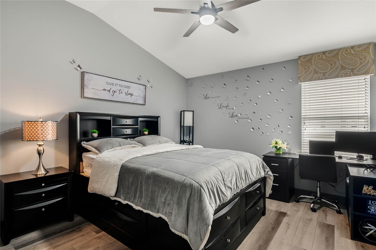

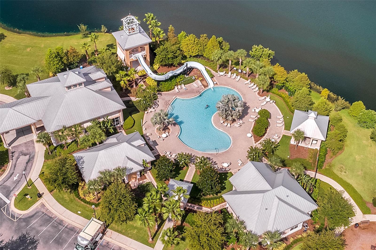
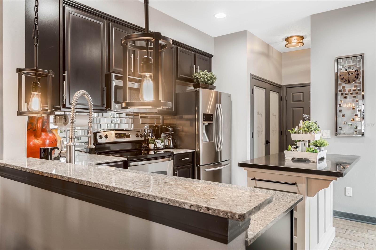
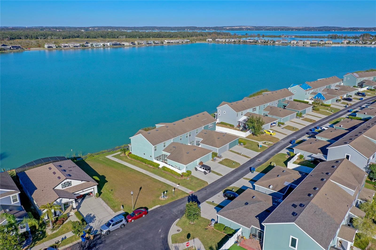
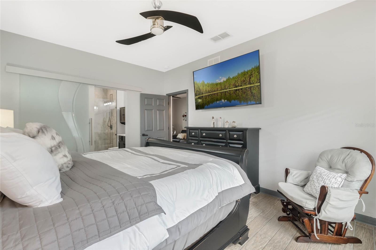
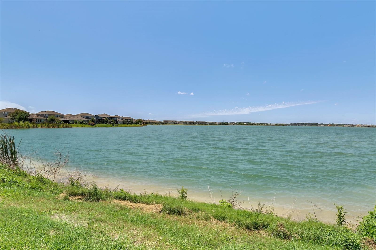
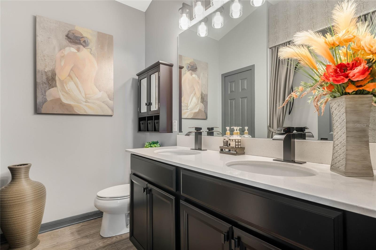

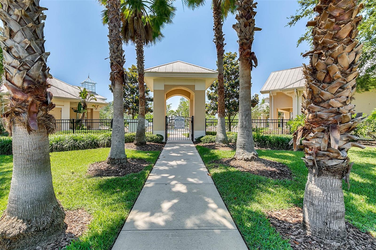

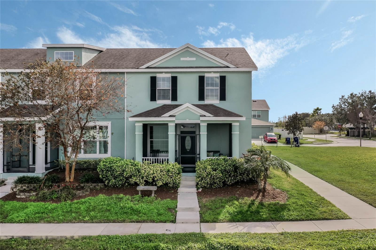
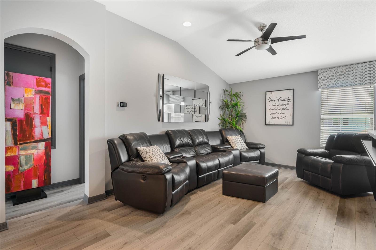

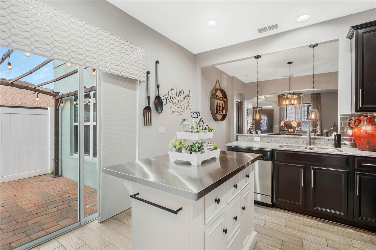
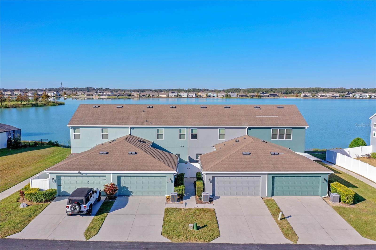
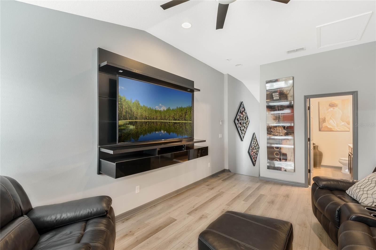
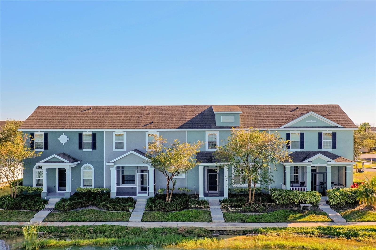
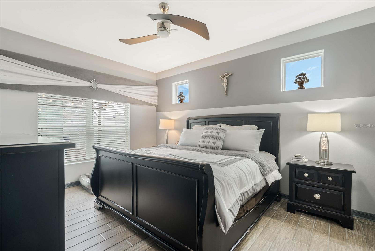
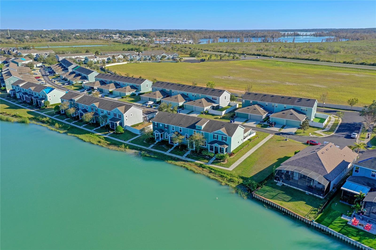
Active
565 JUNIPER SPRINGS DR
$378,000
Features:
Property Details
Remarks
This stunning corner unit townhouse offers 3 bedrooms, 2.5 baths, and a 2-car garage, overlooking the serene Memory Lake. Here’s what makes this home stand out. • Upgraded lighting and flooring throughout. • Kitchen with 42” espresso cabinets, a spacious island, stainless steel appliances, and two pantries. • Sealed Silestone countertops in the kitchen and bathrooms. • New saltwater softener, updated faucets, and matching hardware throughout the TH. • New washer and dryer included. • Master bedroom on the first floor with a newly upgraded en-suite bathroom. • Bonus loft area on the second floor. • Heavy-duty hanging storage racks in garage. • Upgraded hot water system with a cooling fan to keep the garage cool. • Screened-in front porch offering stunning views of Memory Lake. • Community amenities include a boat ramp to Crystal Lake for small boats (10hp or less) and fishing. Storage for RVs, boats, and trailers is also available. • Gated neighborhood with a clubhouse, exercise room, tot lot, sports courts, tennis court and open fields. • Resort-style pool area featuring a water slide tower. • Nearby access to Lake Minneola and its public boat ramp to the chain of lakes. • Home comes with extra tiles for upgrades. • Custom window blinds, fireplace, and TV mount are included. • Owners are open to selling the home fully furnished. If you’re looking for a move-in-ready property with breathtaking waterfront views and exceptional community amenities, this is the one!
Financial Considerations
Price:
$378,000
HOA Fee:
355.66
Tax Amount:
$5245.7
Price per SqFt:
$232.04
Tax Legal Description:
WATERSIDE POINTE PHASE I PB 63 PG 13-21 LOT 194 ORB 5924 PG 2393 ORB 6052 PG 1102
Exterior Features
Lot Size:
6774
Lot Features:
N/A
Waterfront:
Yes
Parking Spaces:
N/A
Parking:
N/A
Roof:
Shingle
Pool:
No
Pool Features:
N/A
Interior Features
Bedrooms:
3
Bathrooms:
3
Heating:
Central
Cooling:
Central Air
Appliances:
Dishwasher, Disposal, Microwave, Range, Water Softener
Furnished:
No
Floor:
Ceramic Tile, Laminate
Levels:
Two
Additional Features
Property Sub Type:
Townhouse
Style:
N/A
Year Built:
2013
Construction Type:
Block, Wood Frame
Garage Spaces:
Yes
Covered Spaces:
N/A
Direction Faces:
North
Pets Allowed:
No
Special Condition:
None
Additional Features:
Irrigation System
Additional Features 2:
Buyer and Buyers agent are responsible for verifying all rules and regulations pertaining to the community and community HOA
Map
- Address565 JUNIPER SPRINGS DR
Featured Properties