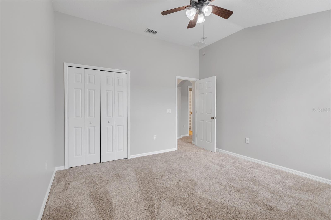
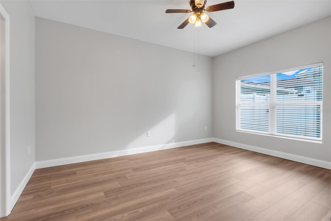



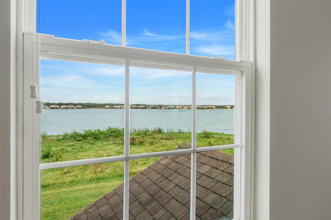
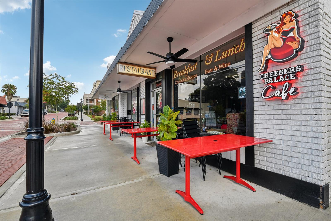


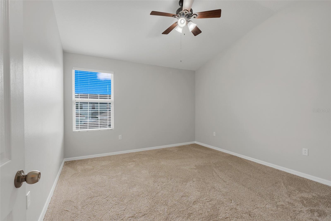
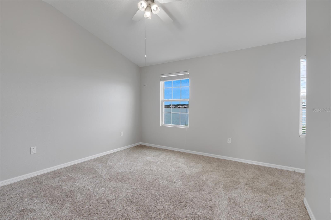


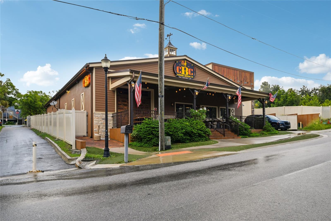

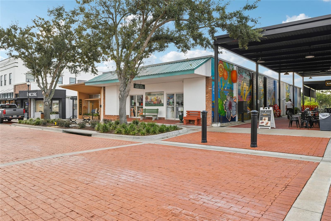
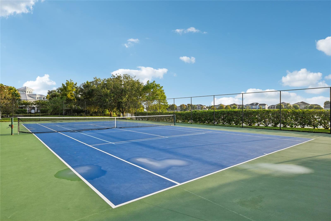

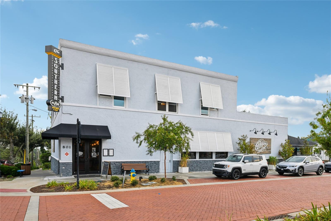
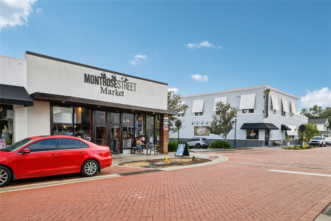

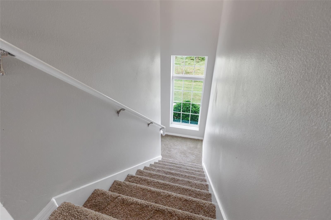

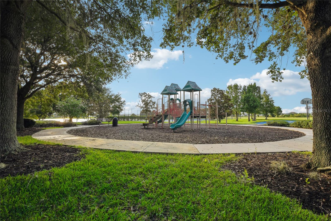
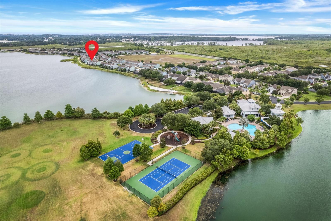

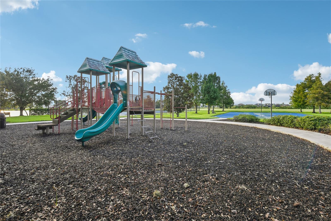
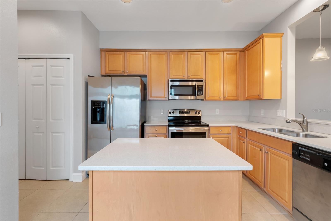




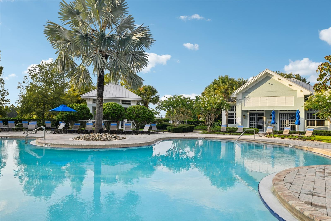

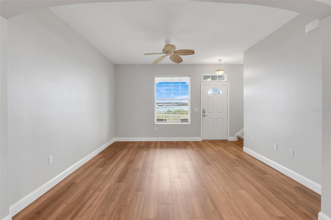


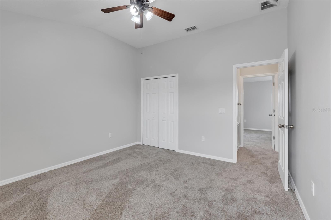
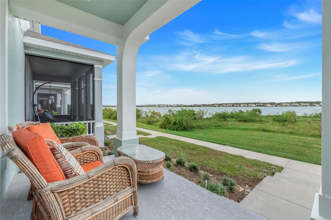
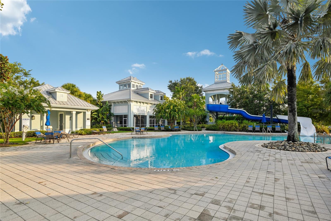
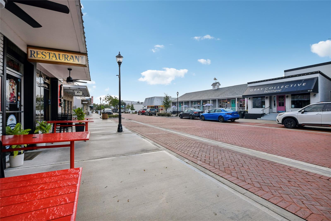
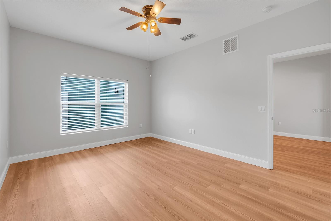
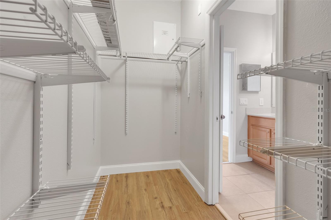
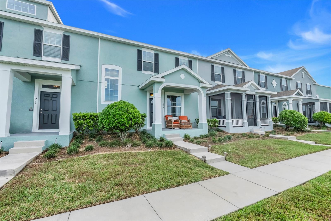

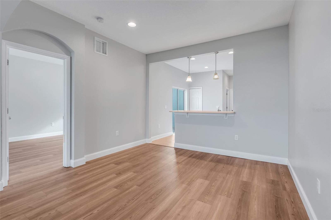


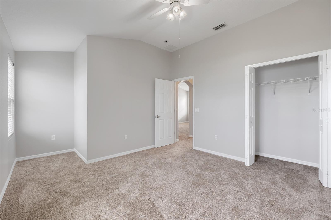

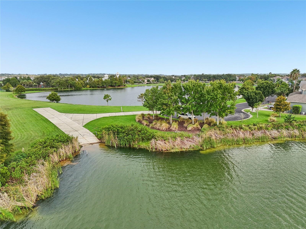
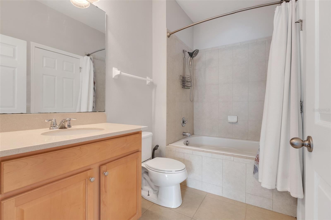


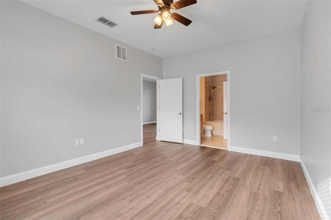
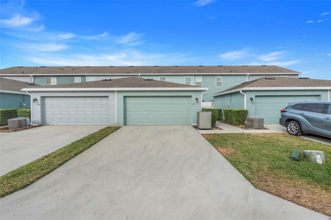
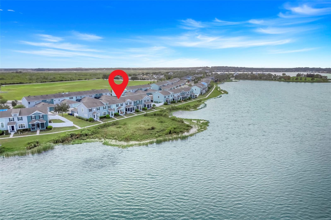



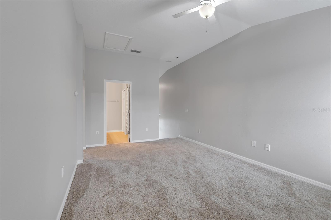



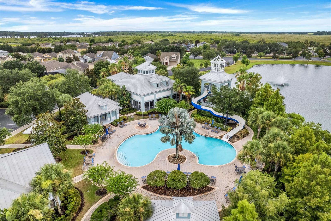
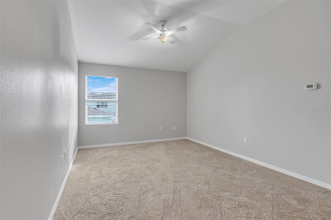
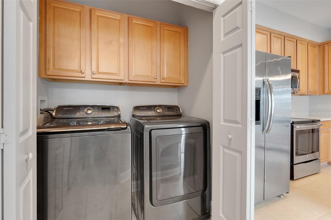




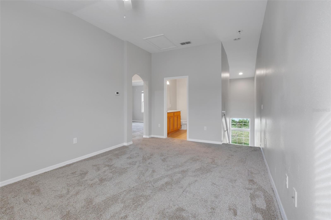

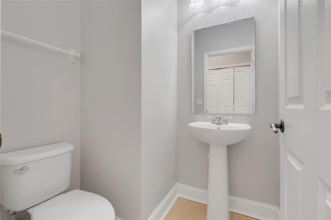

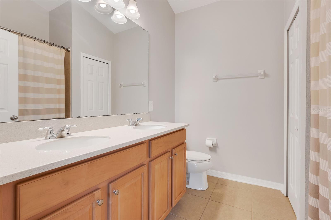
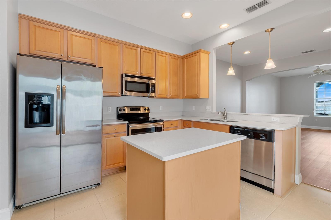

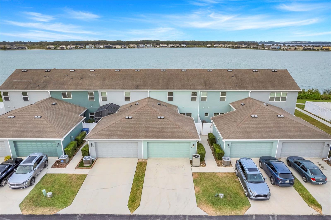


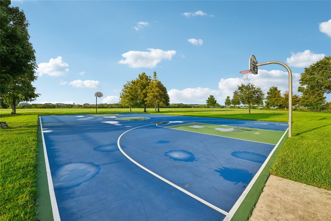

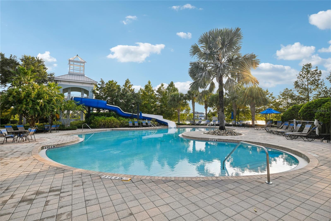
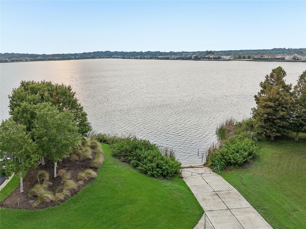


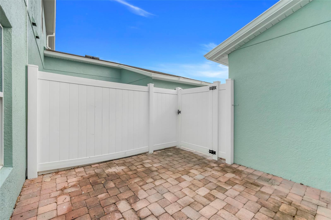

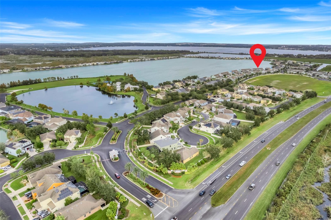

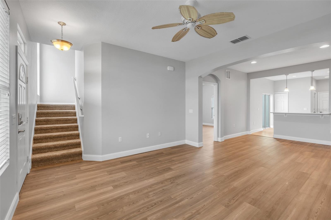



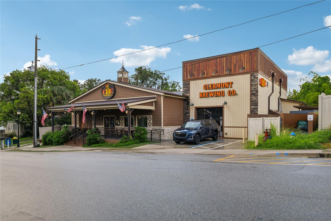
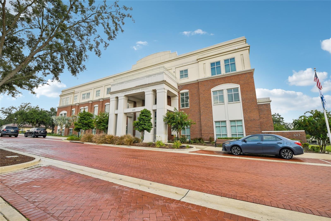
Active
513 JUNIPER SPRINGS DR
$335,000
Features:
Property Details
Remarks
LAKEFRONT LIVING IS NOW IN YOUR REACH! Enjoy resort-style living in this lakefront townhome, in the gated community of Waterside Pointe. Three bedrooms, two full bathrooms, one half bathroom, with a 2 car garage. The spacious loft upstairs can be used an additional bedroom, or bonus room. One of the guest rooms is oversized with an amazing view of Lake Memory. Your kitchen features stainless steel appliances, an island, and 42" cabinets. The kitchen, living, and dining room all boast a lake view. Open floor plan with the Primary bedroom on the first floor, featuring a walk-in closet and large soaking tub. Lined with luxury vinyl flooring downstairs and brand new carpet upstairs, and new interior paint in every room; this home is move in ready! Relax on the front patio while taking in the lake breeze! Amenities include a pool, gym, clubhouse with a pool table and kitchen that can be rented for your larger events. Fitness center, yoga room, playgrounds, tennis/pickle ball, basketball, soccer, a private boat ramp to Lake Memory, and a boat dock to the Clermont Chain of Lakes. Golf cart, gated, community with a true neighborhood feel! Minutes away from Downtown Clermont featuring dining, shopping, night life and entertainment. HOA covers lawn maintenance, exterior paint, wear and tear roof maintenance, & amenities! Schedule your private showing today and start fishing from your front yard!
Financial Considerations
Price:
$335,000
HOA Fee:
1067
Tax Amount:
$2752
Price per SqFt:
$205.65
Tax Legal Description:
WATERSIDE POINTE PHASE I PB 63 PG 13-21 LOT 169 ORB 4990 PG 122
Exterior Features
Lot Size:
5874
Lot Features:
N/A
Waterfront:
Yes
Parking Spaces:
N/A
Parking:
N/A
Roof:
Shingle
Pool:
No
Pool Features:
N/A
Interior Features
Bedrooms:
3
Bathrooms:
3
Heating:
Central, Electric
Cooling:
Central Air
Appliances:
Dishwasher, Dryer, Microwave, Range, Refrigerator, Washer
Furnished:
No
Floor:
Carpet, Ceramic Tile
Levels:
Two
Additional Features
Property Sub Type:
Townhouse
Style:
N/A
Year Built:
2014
Construction Type:
Block, Wood Frame
Garage Spaces:
Yes
Covered Spaces:
N/A
Direction Faces:
South
Pets Allowed:
No
Special Condition:
None
Additional Features:
Lighting
Additional Features 2:
N/A
Map
- Address513 JUNIPER SPRINGS DR
Featured Properties