
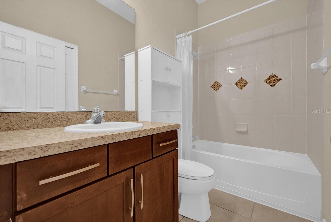
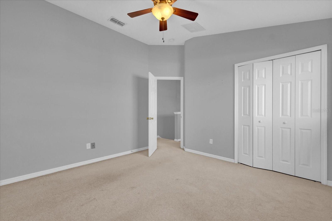

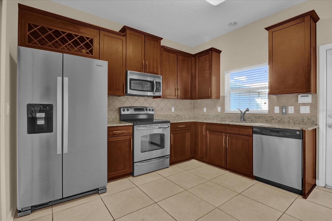
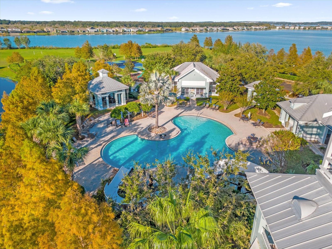
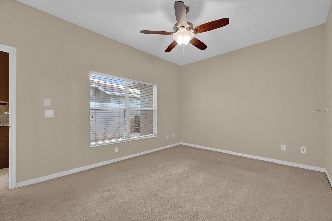

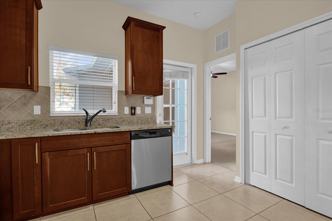

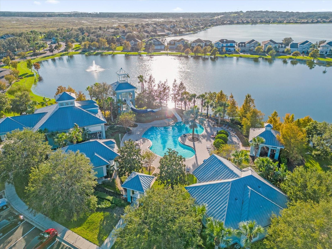
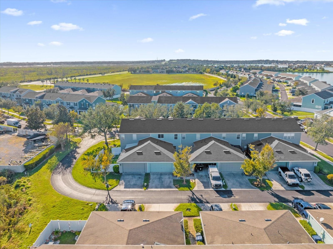
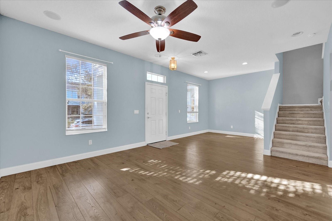

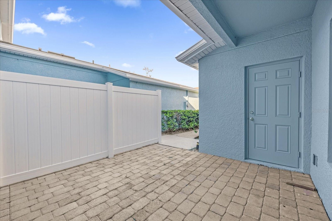

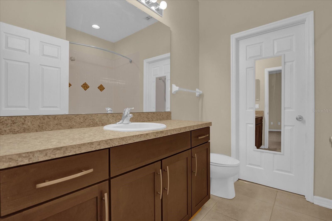

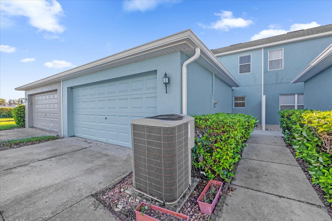
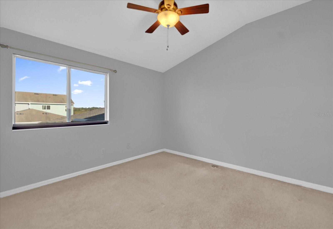
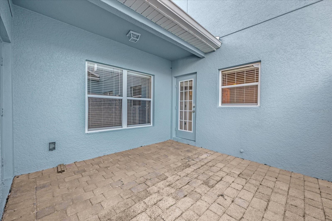


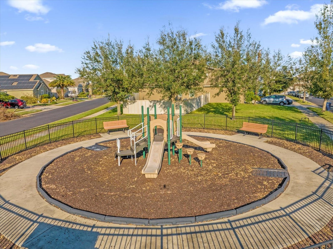

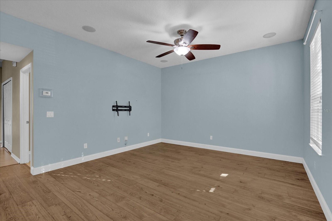

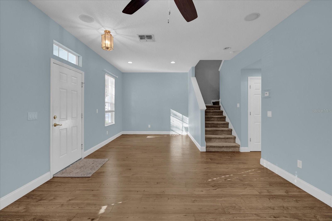


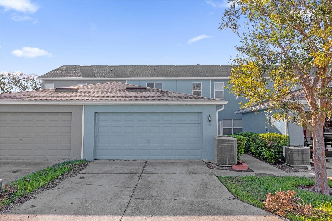

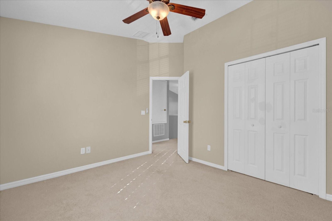

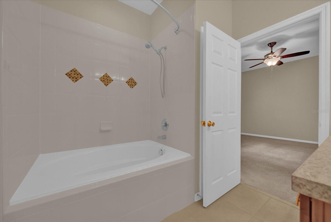
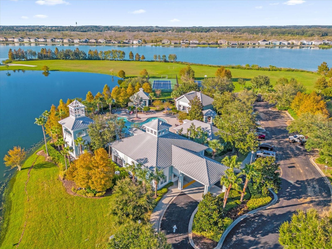
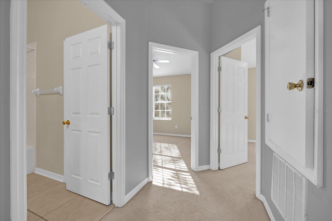





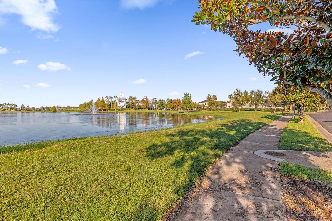

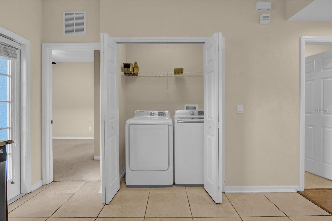
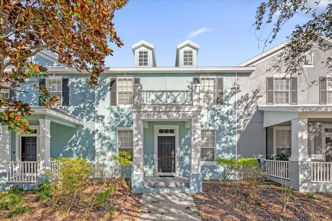




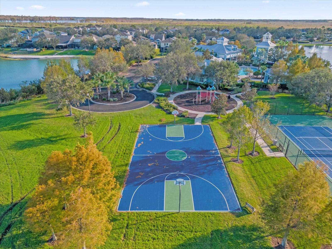




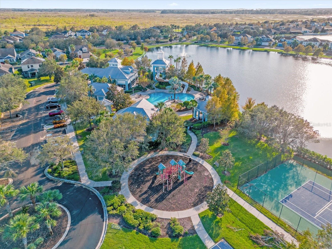
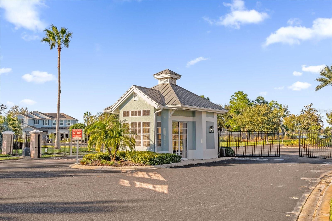
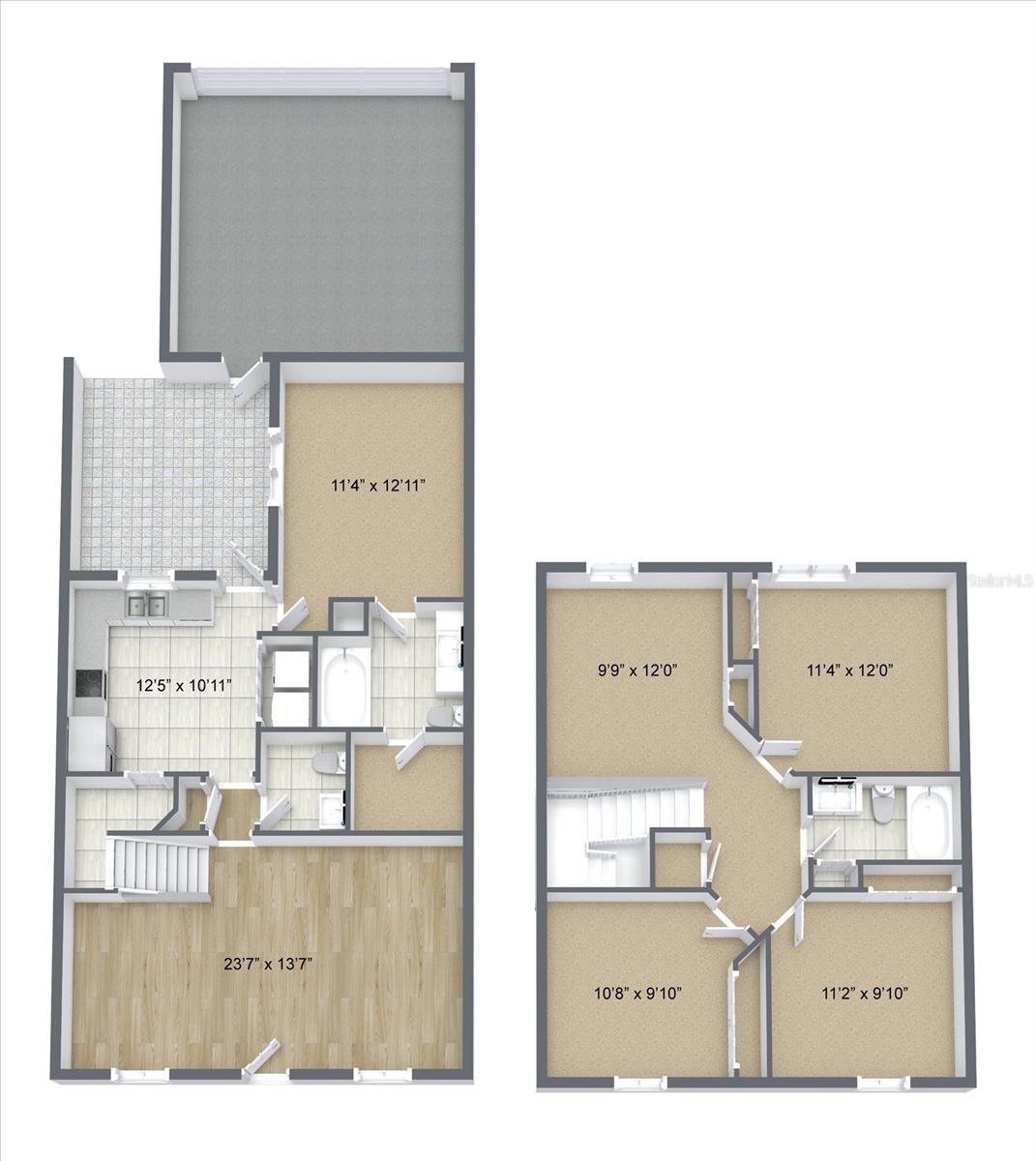

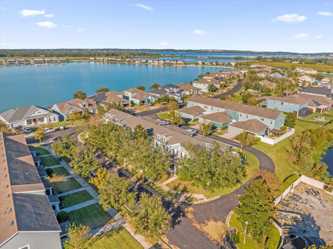

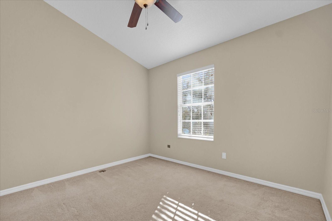

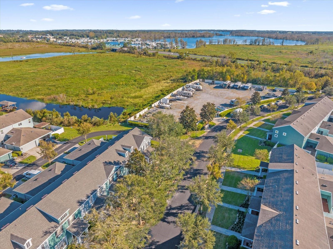
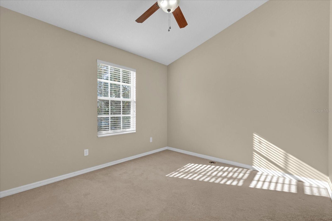



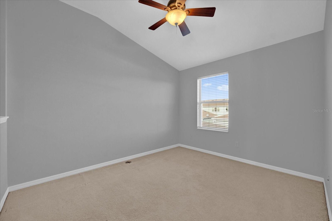

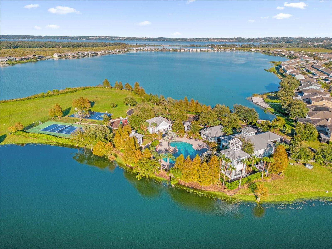
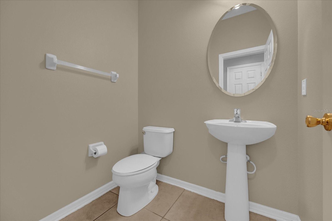

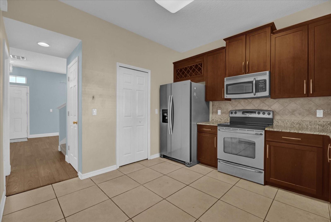
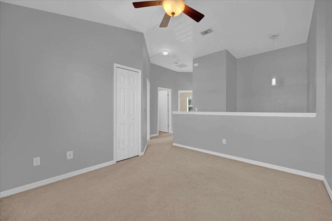


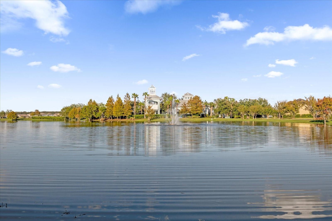




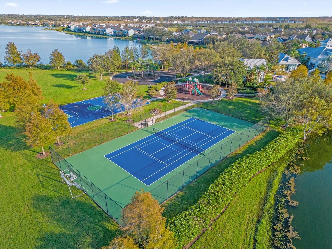





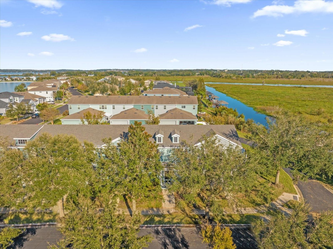
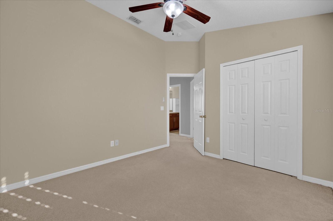
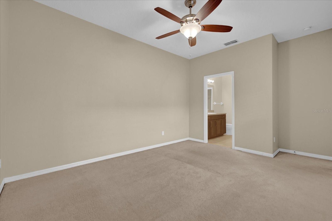
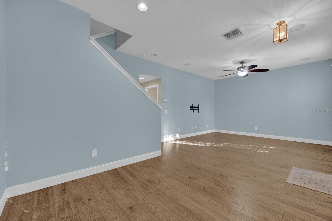

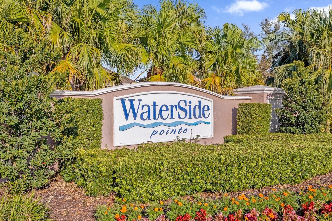
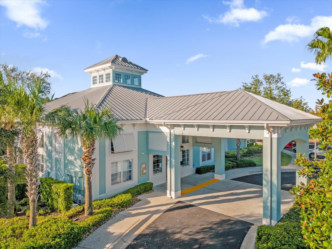
Active
543 RAINBOW SPRINGS LOOP
$325,000
Features:
Property Details
Remarks
GATED COMMUNITY - RESORT-STYLE LIVING - WATERFRONT COMMUNITY - ENGINEERED HARDWOOD - FRESH PAINT - NATURAL LIGHT - GRANITE COUNTERTOPS - STAINLESS STEEL APPLIANCES (NEW REFRIGERATOR 2024) - UPSTAIRS LOFT/SECOND LIVING ROOM - 2-CAR GARAGE - PAVED COURTYARD - NEWER ROOF 2023 - MOVE-IN READY - Welcome to this immaculate 4-bedroom, 2-story townhome located in the highly desired GATED COMMUNITY of Waterside Pointe in beautiful Groveland/Clermont. Offering RESORT-STYLE LIVING, this WATERFRONT COMMUNITY features an amenity center with a pool, fitness center, yoga studio, dog parks, walking trails, playground, basketball and tennis courts, community boat ramp and limited lake access for fishing and outdoor fun. Step into a spacious living/dining area with ENGINEERED HARDWOOD flooring, FRESH PAINT, and abundant NATURAL LIGHT, with a powder room conveniently located for guests. The kitchen, with shaker cabinets wrapped in crown molding, a wine rack, decorative backsplash, GRANITE COUNTERTOPS, and STAINLESS STEEL APPLIANCES (including a new refrigerator in 2024), is the heart of the home. The primary bedroom on the main floor boasts fresh paint, a walk-in closet, and an en-suite bath with a shower/soaking tub combo. Upstairs, you'll find a LOFT/SECOND LIVING ROOM, three additional guest bedrooms, and fresh paint throughout. The rear-entry 2-CAR GARAGE opens to a PAVED COURTYARD, perfect for outdoor gatherings. With a NEWER ROOF 2023, this smoke- and pet-free home is MOVE-IN READY for its new owners. Enjoy the welcoming community feel and all the amenities Waterside Pointe has to offer!
Financial Considerations
Price:
$325,000
HOA Fee:
1067.22
Tax Amount:
$2723.12
Price per SqFt:
$190.5
Tax Legal Description:
WATERSIDE POINTE PHASE I PB 63 PG 13-21 LOT 121 ORB 4796 PG 622
Exterior Features
Lot Size:
2875
Lot Features:
Sidewalk, Paved
Waterfront:
No
Parking Spaces:
N/A
Parking:
N/A
Roof:
Shingle
Pool:
No
Pool Features:
N/A
Interior Features
Bedrooms:
4
Bathrooms:
3
Heating:
Central, Heat Pump
Cooling:
Central Air
Appliances:
Dishwasher, Disposal, Microwave, Range, Refrigerator
Furnished:
No
Floor:
Carpet, Hardwood
Levels:
Two
Additional Features
Property Sub Type:
Townhouse
Style:
N/A
Year Built:
2008
Construction Type:
Block, Stucco
Garage Spaces:
Yes
Covered Spaces:
N/A
Direction Faces:
West
Pets Allowed:
Yes
Special Condition:
None
Additional Features:
Courtyard, Sidewalk
Additional Features 2:
Verify with HOA
Map
- Address543 RAINBOW SPRINGS LOOP
Featured Properties