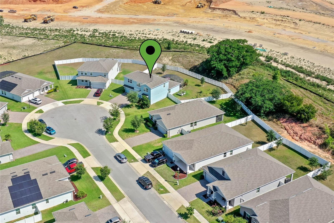
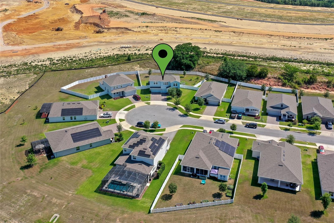
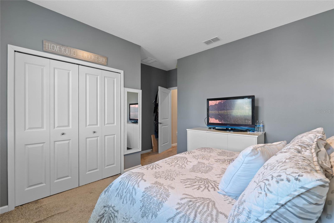
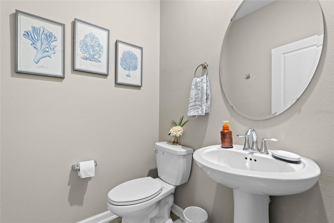
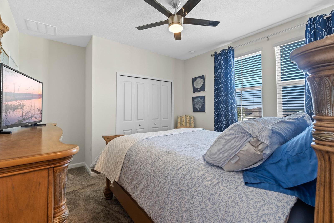
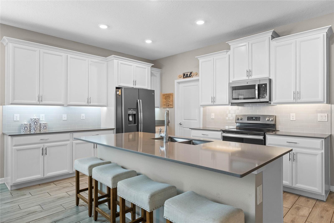
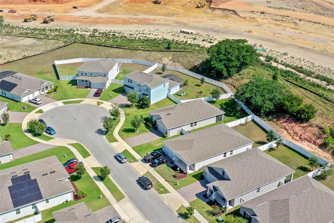
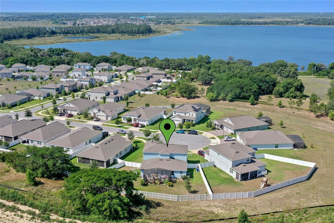
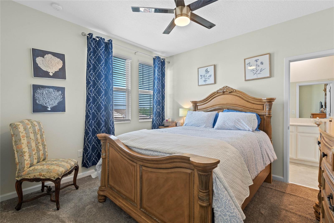
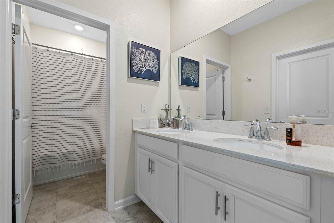
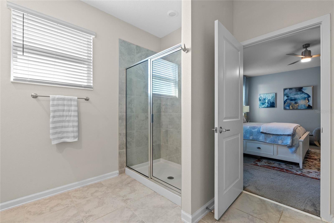
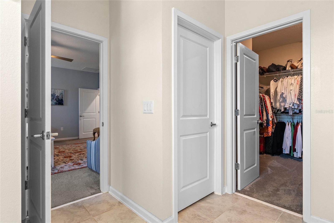
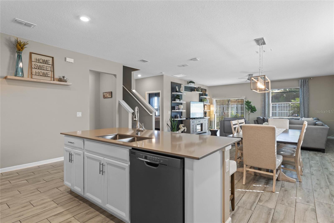
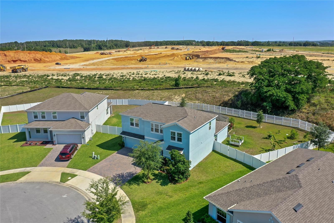
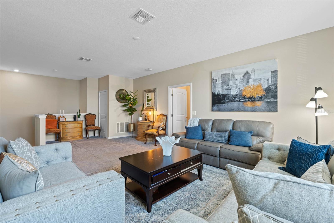
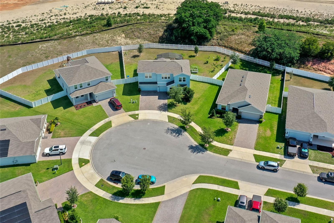
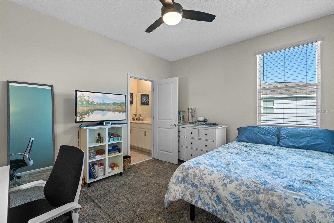
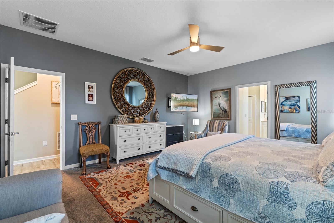
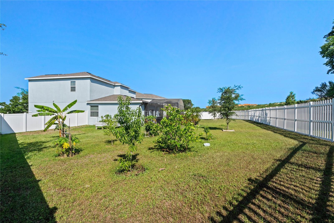
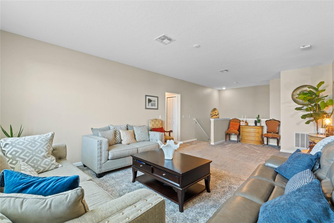
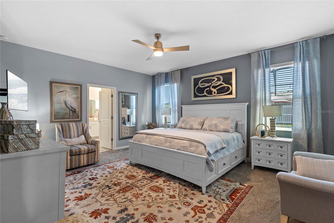
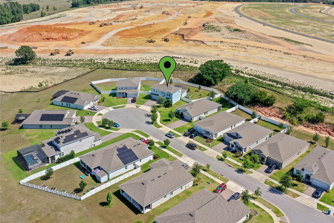
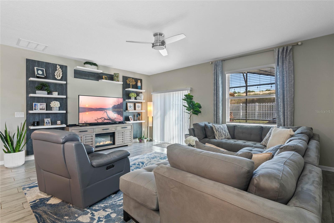
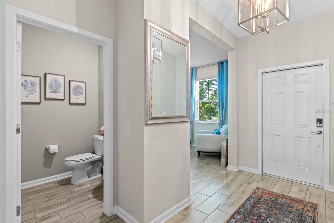
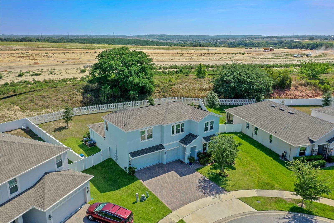
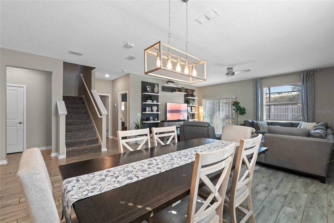
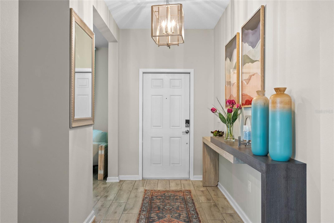
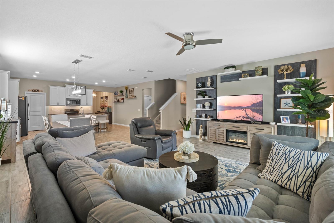
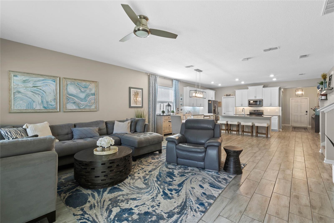
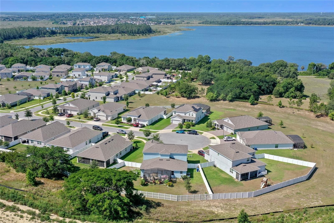
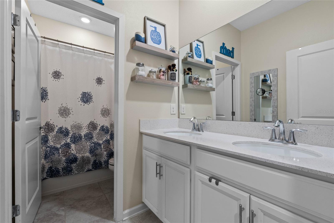
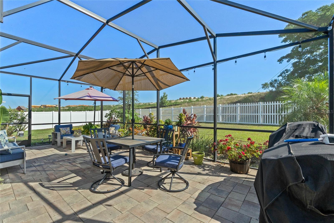
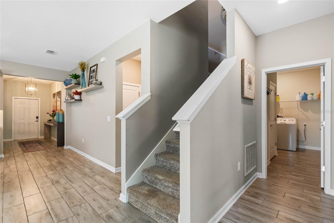
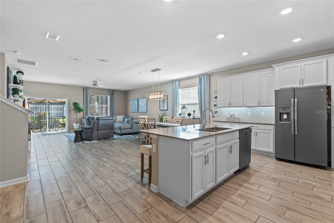
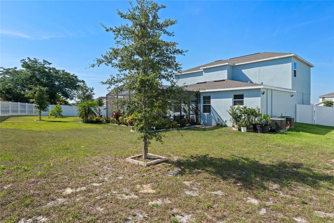
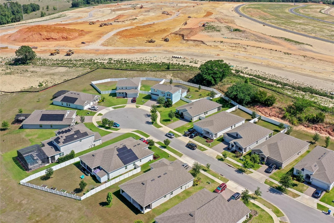
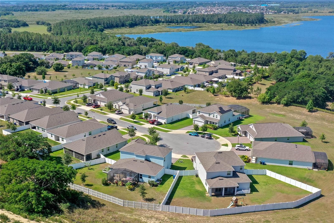
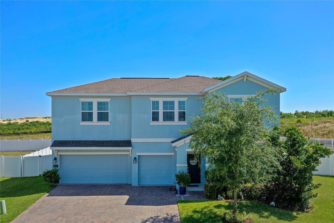
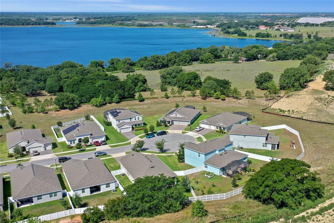
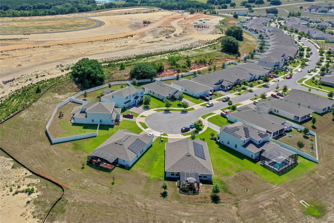
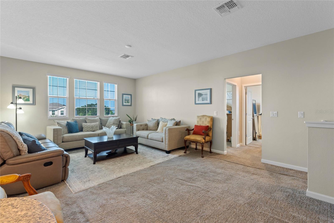
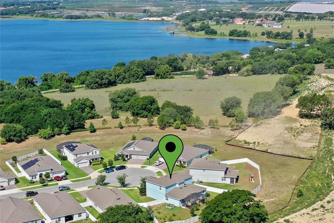
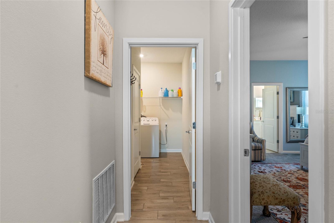
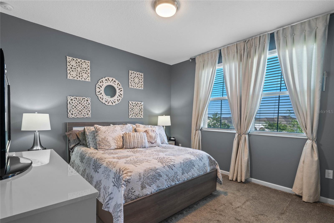
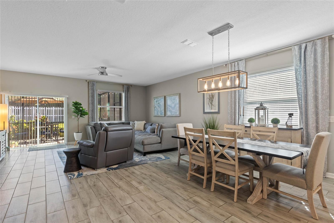
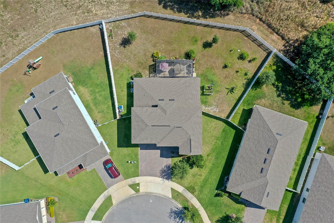
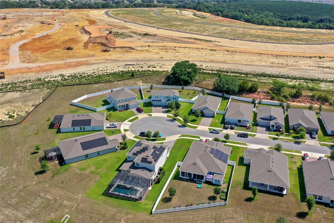
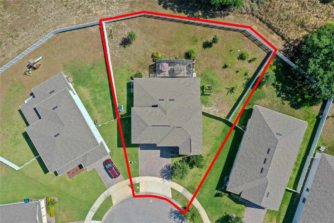
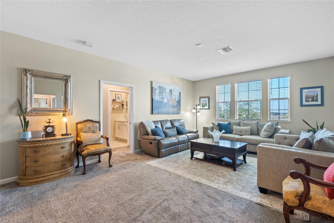
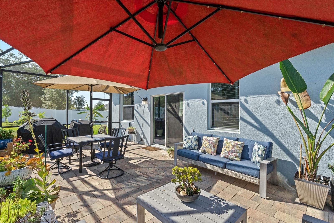
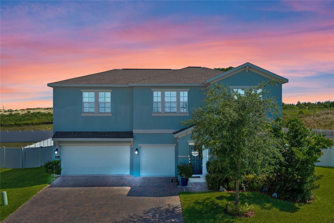
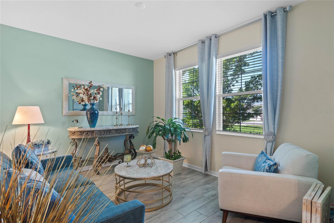
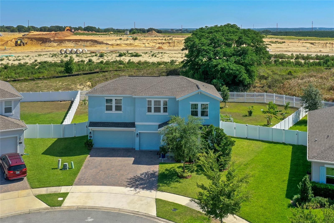
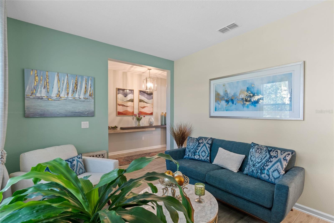
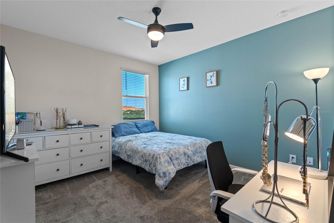
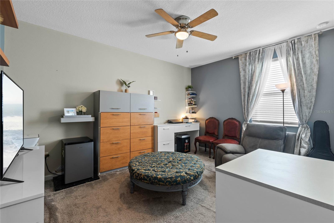
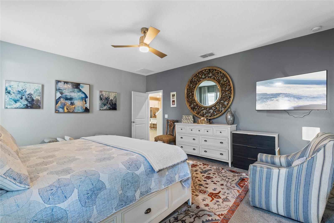
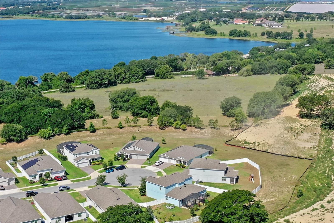
Active
816 CARMILLION CT
$589,999
Features:
Property Details
Remarks
Welcome to your new home! This fabulous 5 bedrooms, 3.5 baths, bonus room, immaculate maintained and decorated will impress you! Pavers on the driveway welcomes and guides you to the front door. As soon as you enter the house beautiful wood plank tile floors throughout (with exception of the primary room) welcomes you. Wide foyer entrance invites you to explore the house. To your right you find the flex room (study, den, office, etc.) presently used as sitting area, next the half bath and following the foyer the open kitchen, dining and family room combo. Kitchen w/quartz counters tops, lots of prep space, back splash and walk in pantry. To the left lots of storage space walk in under the stairs with lots of shelves & a separate door to access the 3 car garage. The family room sliding glass door opens up to a screen covered pave area 15' x 28' with pavers with access screen doors to the fenced in backyard. Upstairs 4 bedrooms & 2 full baths (two bedrooms connected in between with one full bath). Bonus room open area for your enjoyment. Just minutes away from Cherry Lake Park, residents have access to walking/biking trails, playgrounds, and picnic areas. Plus, close proximity to downtown Clermont and easy access to the Turnpike for commuters and minutes away from the Lakeridge Winery. Experience the epitome of comfortable multigenerational living in this stunning and unique Next Gen home.
Financial Considerations
Price:
$589,999
HOA Fee:
62
Tax Amount:
$5995
Price per SqFt:
$177.12
Tax Legal Description:
WATERSIDE AT ESTATES AT CHERRY LAKE PB 70 PG 41-46 LOT 27 ORB 5582 PG 2449
Exterior Features
Lot Size:
12033
Lot Features:
N/A
Waterfront:
No
Parking Spaces:
N/A
Parking:
Driveway, Garage Door Opener
Roof:
Shingle
Pool:
No
Pool Features:
N/A
Interior Features
Bedrooms:
5
Bathrooms:
4
Heating:
Central, Heat Pump
Cooling:
Central Air
Appliances:
Dishwasher, Disposal, Dryer, Electric Water Heater, Microwave, Range, Refrigerator, Washer
Furnished:
Yes
Floor:
Carpet, Tile
Levels:
Two
Additional Features
Property Sub Type:
Single Family Residence
Style:
N/A
Year Built:
2020
Construction Type:
Block, Stucco
Garage Spaces:
Yes
Covered Spaces:
N/A
Direction Faces:
Southwest
Pets Allowed:
No
Special Condition:
None
Additional Features:
Irrigation System, Sidewalk, Sliding Doors
Additional Features 2:
N/A
Map
- Address816 CARMILLION CT
Featured Properties