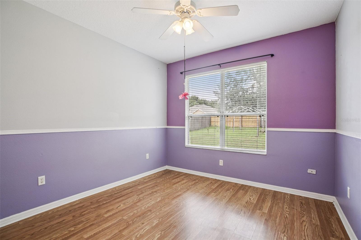
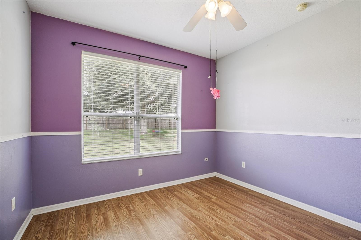
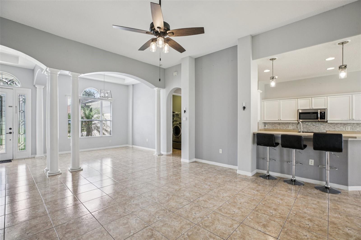
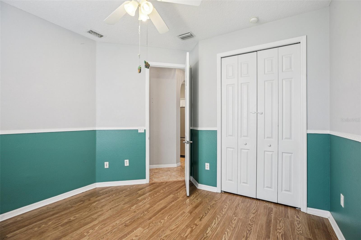
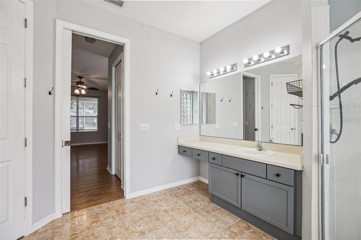
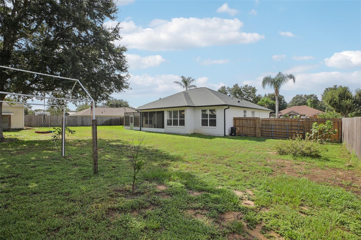
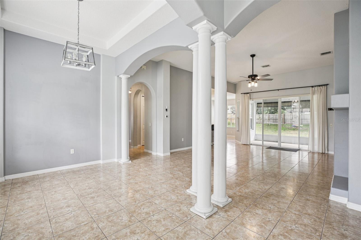
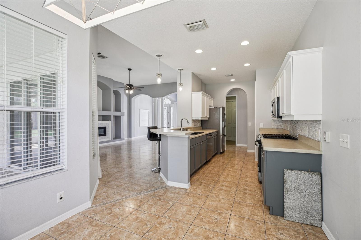
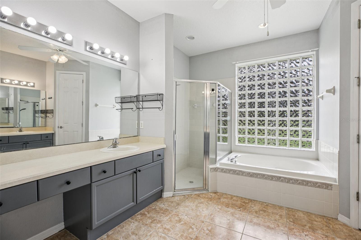
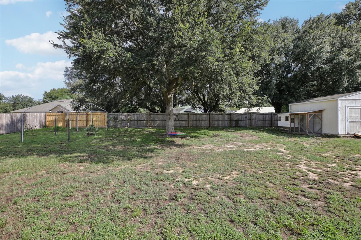
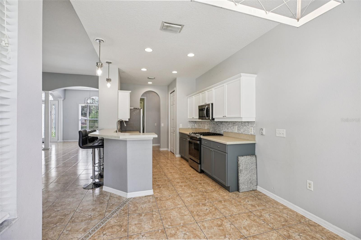
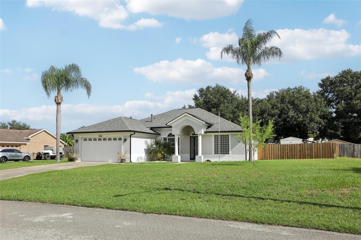
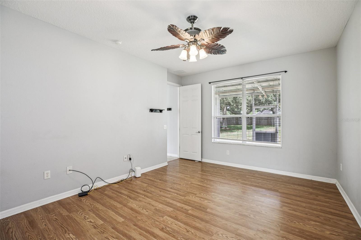
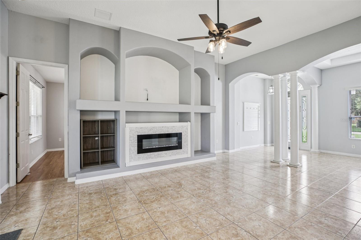
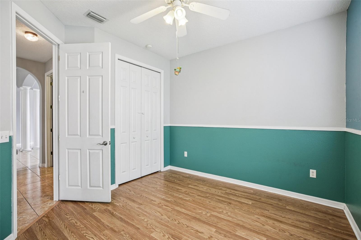
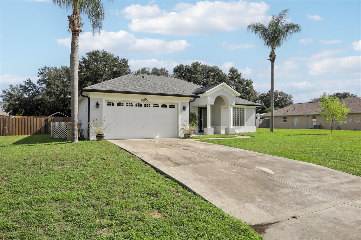
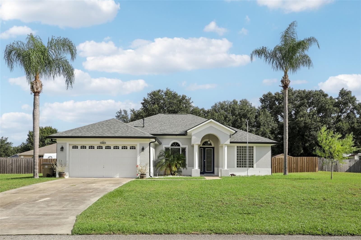
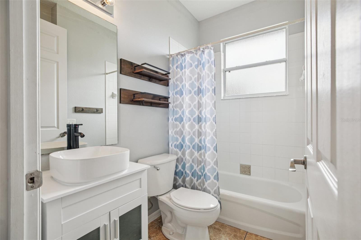
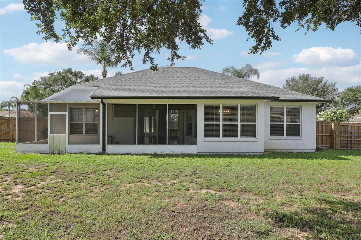
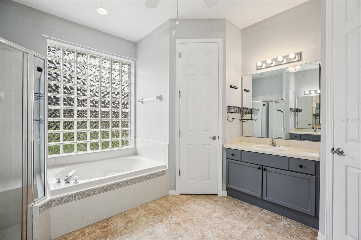
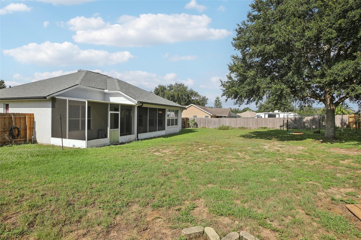
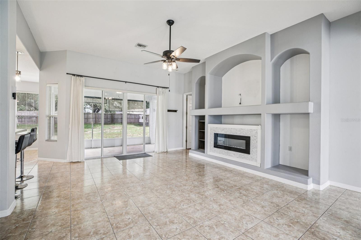
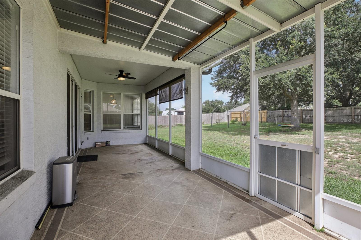
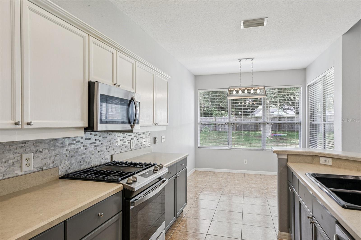
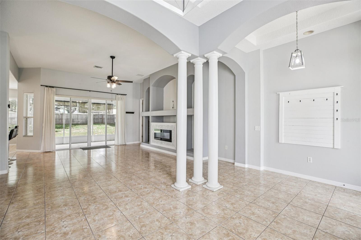
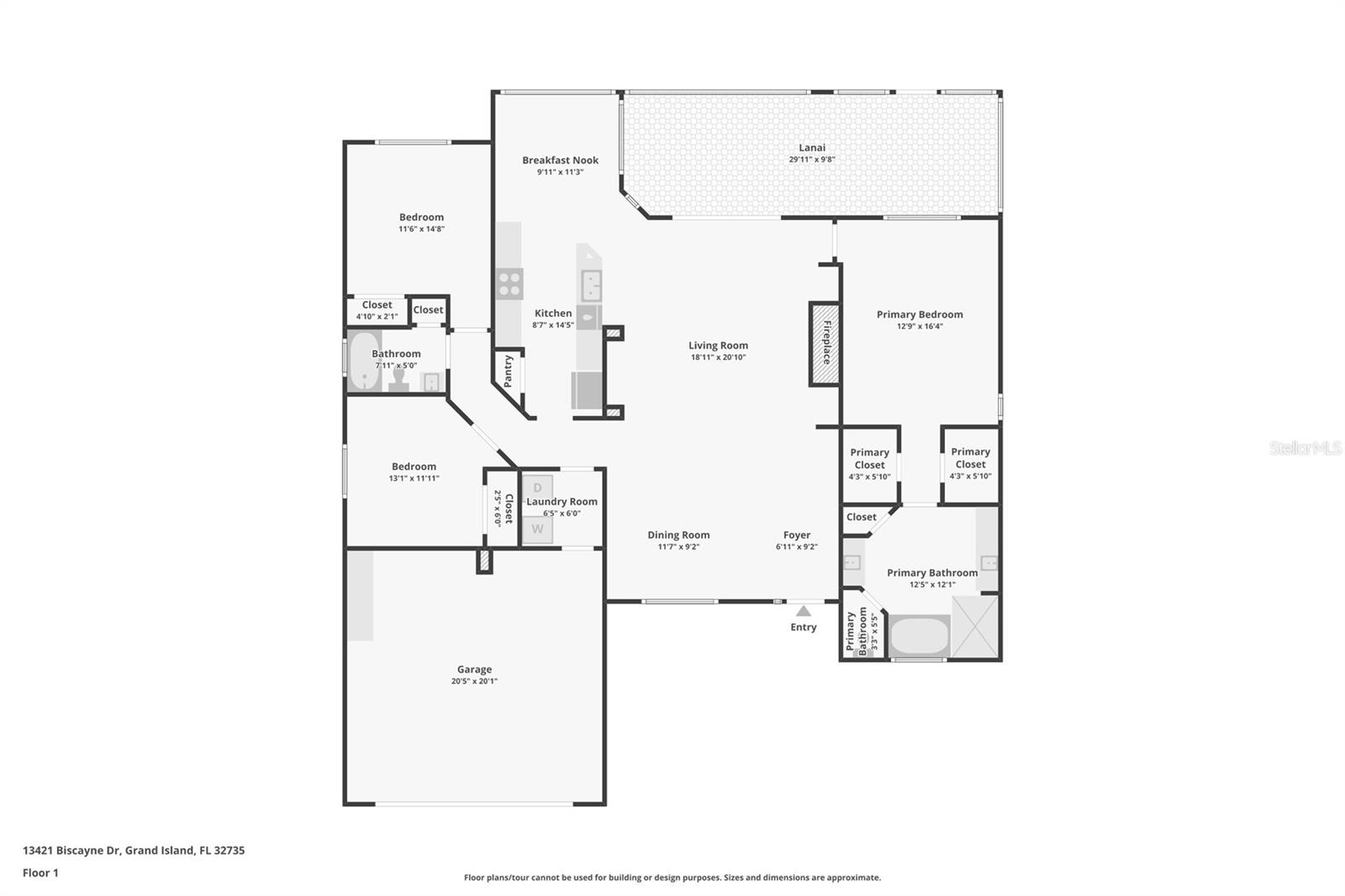
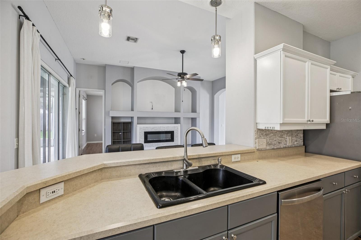
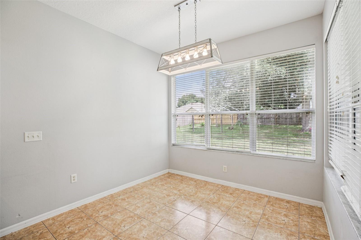
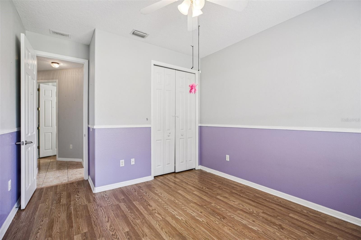
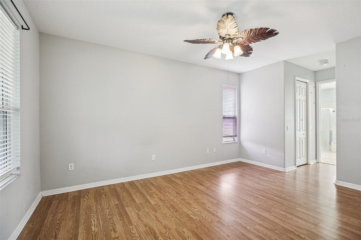
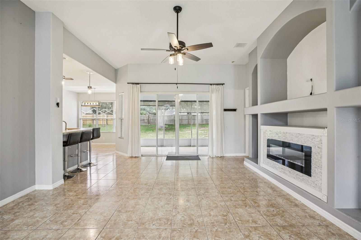
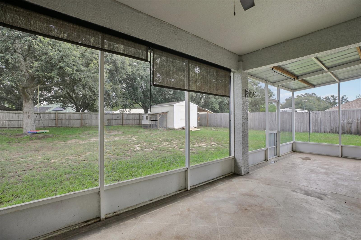
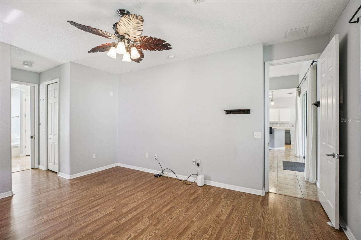
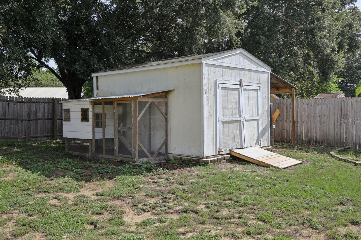
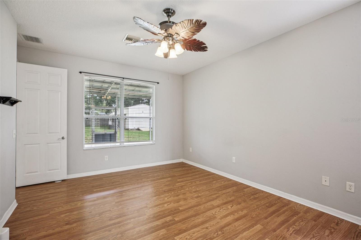
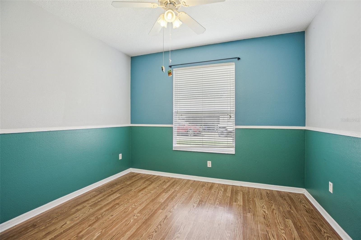
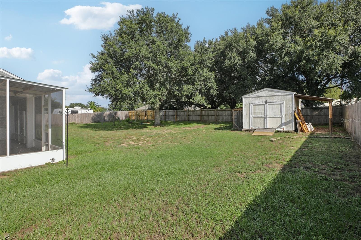
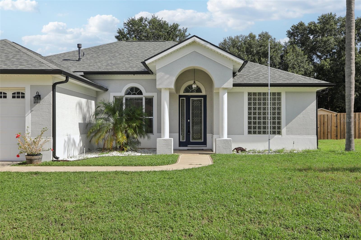
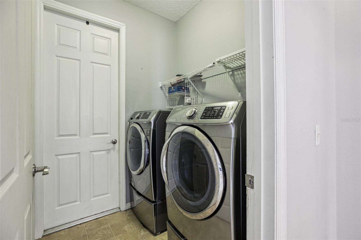
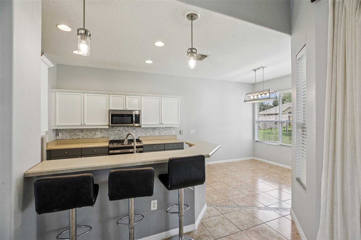
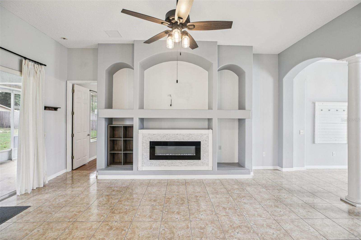
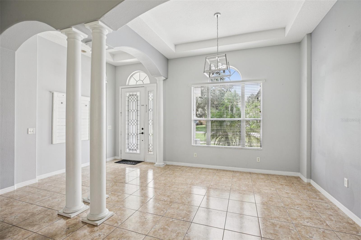
Active
13421 BISCAYNE DR
$350,000
Features:
Property Details
Remarks
Welcome to Biscayne Heights! This stunning 3-bedroom, 2-bath home combines comfort, space, and style with a bright open floor plan, soaring vaulted ceilings, and elegant architectural details throughout. Step inside to find a formal dining room to the left, highlighted by Palladian windows and triple columns that define the space while keeping it open to the main living area. The galley-style kitchen comes fully equipped with all appliances, a pantry, and a cozy breakfast nook. A long breakfast bar provides additional seating—perfect for casual meals or entertaining. The split-bedroom layout ensures privacy, featuring a spacious master suite with two walk-in closets and a luxurious en suite bath. Enjoy the garden tub, glass-enclosed shower, dual comfort-height vanities, separate toilet area, and a linen closet. Two additional bedrooms and a full bath are located on the opposite side of the home. Oversized sliders from the living room open to a screened Florida room, ideal for morning coffee or evening relaxation. Step outside to your large, fully fenced backyard—offering plenty of privacy and space to fit a boat, camper, and still have room to spare. It’s perfect for outdoor living, a future pool, or a play area. Recent updates include a new roof (2020) and new water heater (2023). With abundant natural light, thoughtful design, and move-in readiness, this home is available for a quick close
Financial Considerations
Price:
$350,000
HOA Fee:
165
Tax Amount:
$4902
Price per SqFt:
$187.77
Tax Legal Description:
BISCAYNE HEIGHTS PHASE II PB 48 PG 40-43 LOT 116 ORB 6131 PG 1482
Exterior Features
Lot Size:
16200
Lot Features:
N/A
Waterfront:
No
Parking Spaces:
N/A
Parking:
N/A
Roof:
Shingle
Pool:
No
Pool Features:
N/A
Interior Features
Bedrooms:
3
Bathrooms:
2
Heating:
Central
Cooling:
Central Air
Appliances:
Dishwasher, Dryer, Gas Water Heater, Microwave, Range Hood, Refrigerator, Washer
Furnished:
No
Floor:
Ceramic Tile, Laminate
Levels:
One
Additional Features
Property Sub Type:
Single Family Residence
Style:
N/A
Year Built:
2003
Construction Type:
Stucco
Garage Spaces:
Yes
Covered Spaces:
N/A
Direction Faces:
South
Pets Allowed:
Yes
Special Condition:
None
Additional Features:
Rain Gutters, Sliding Doors, Storage
Additional Features 2:
N/A
Map
- Address13421 BISCAYNE DR
Featured Properties