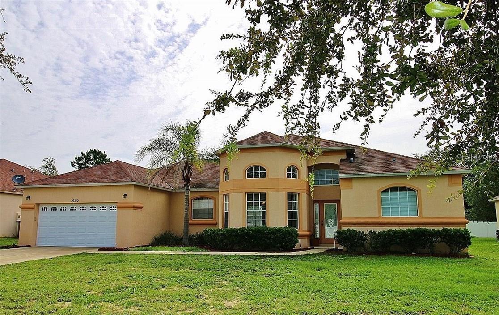
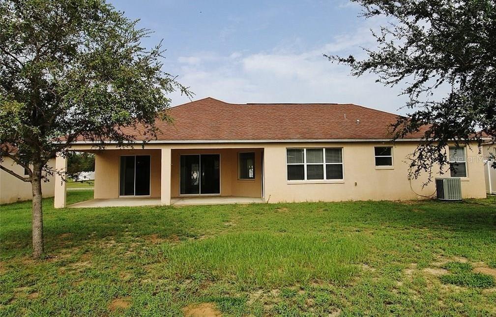
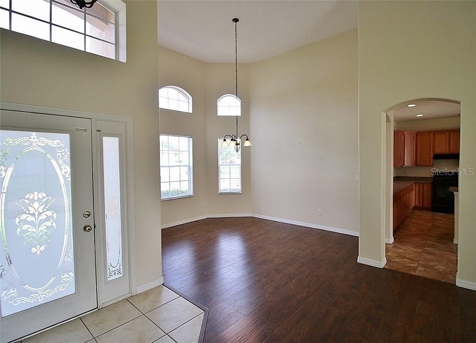
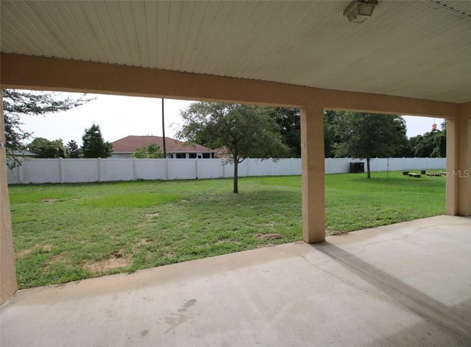
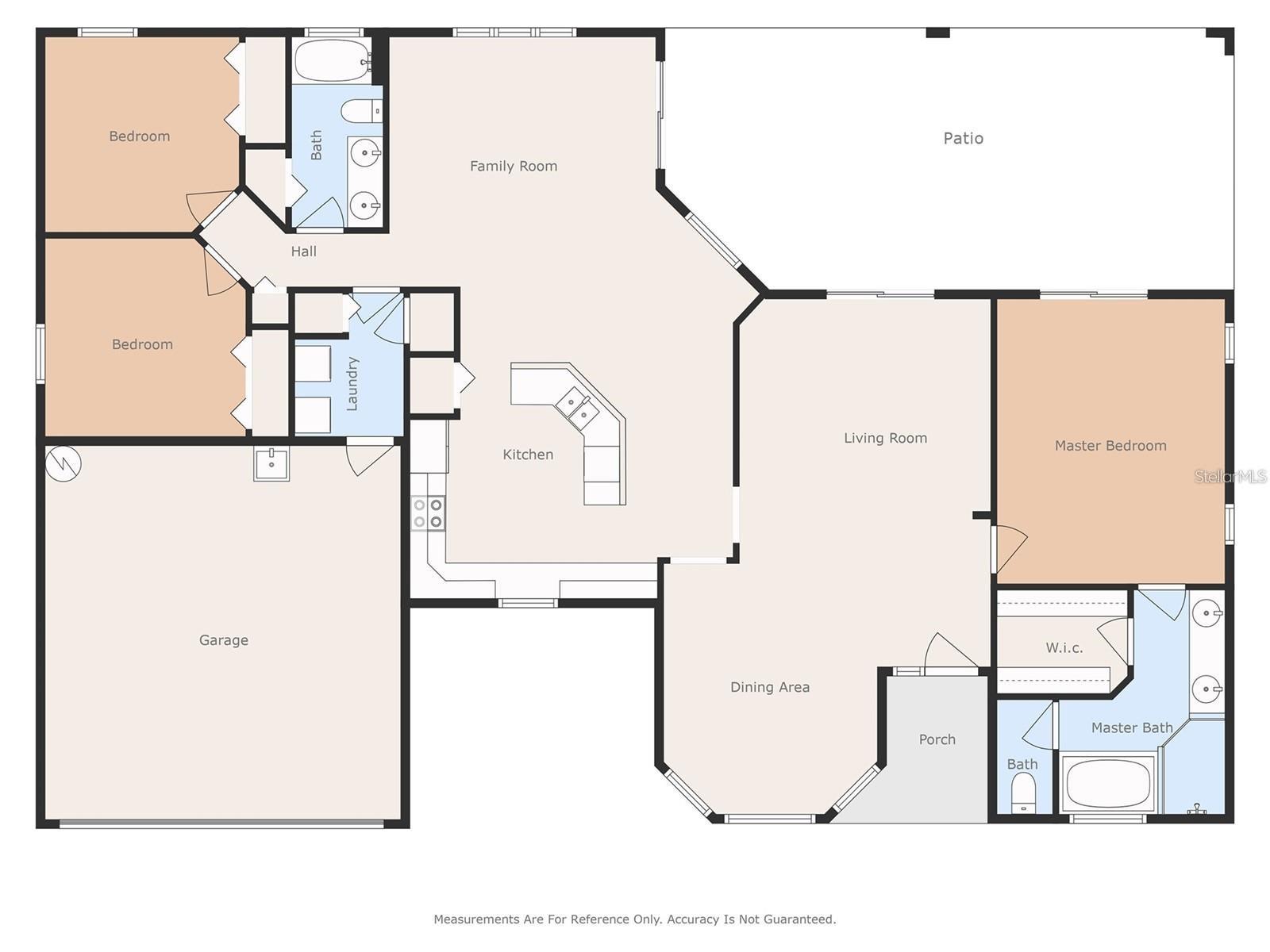
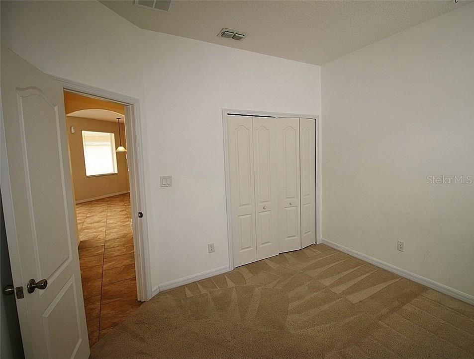
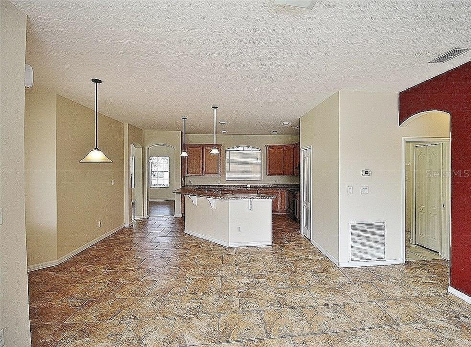
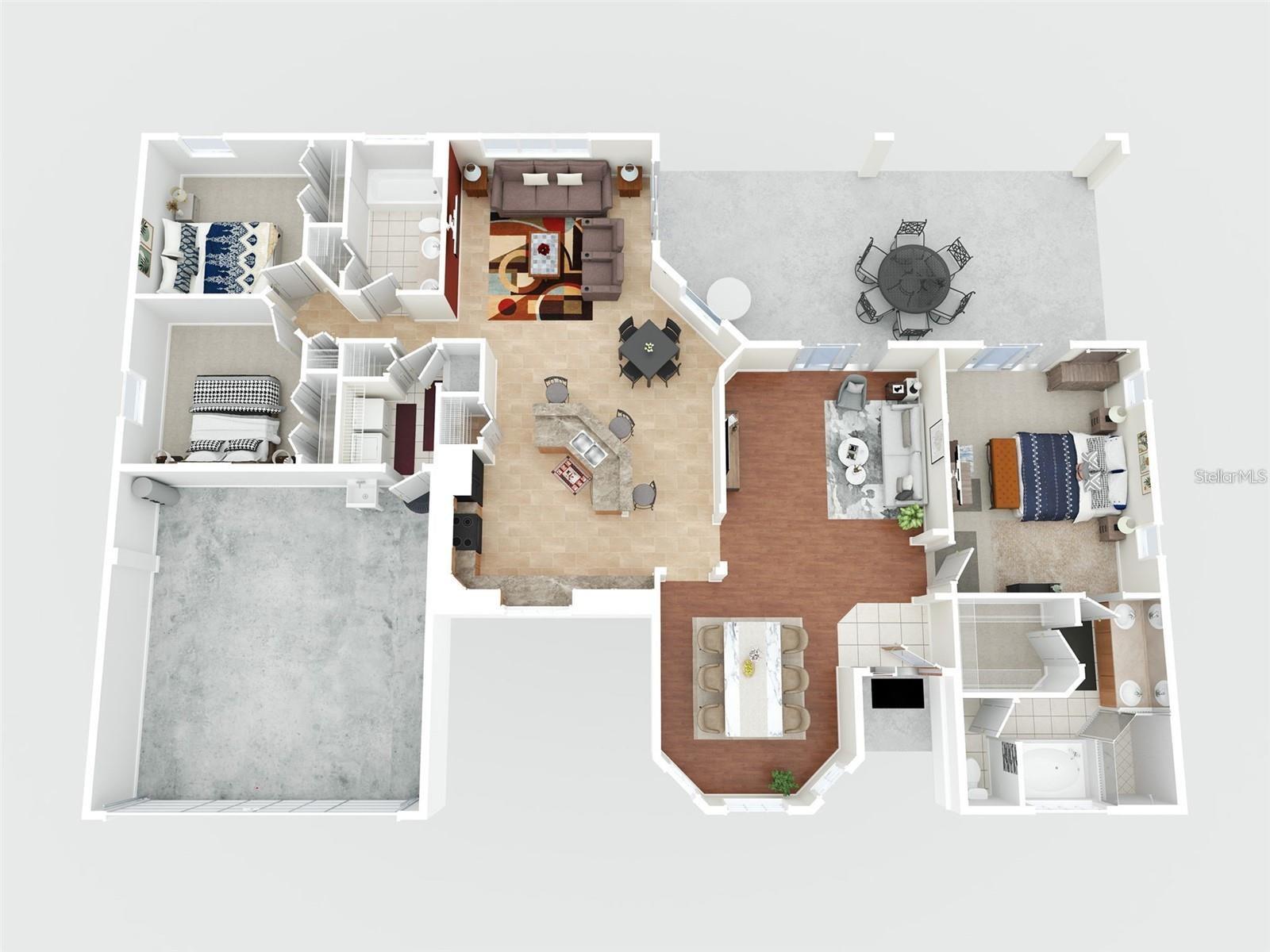
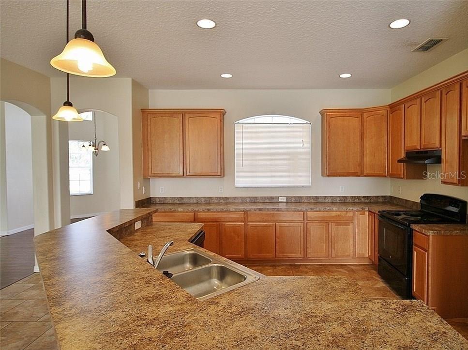
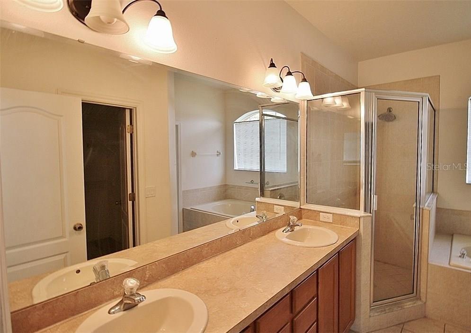
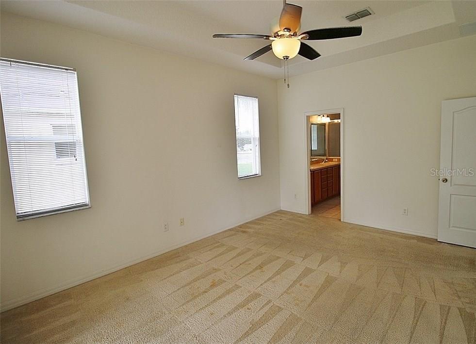
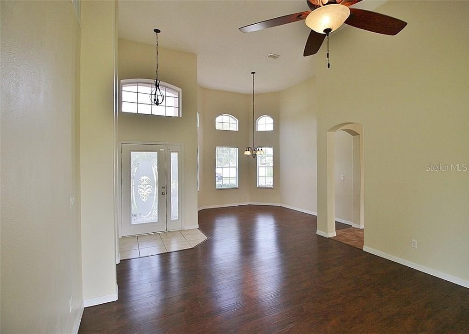
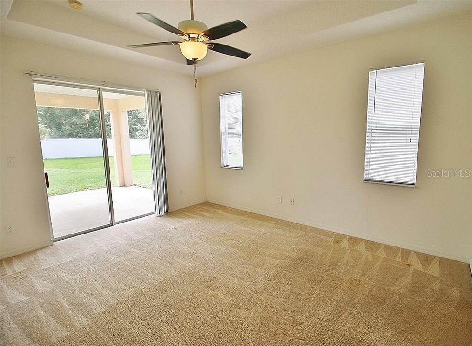
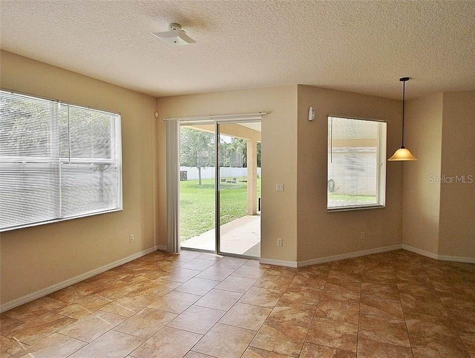
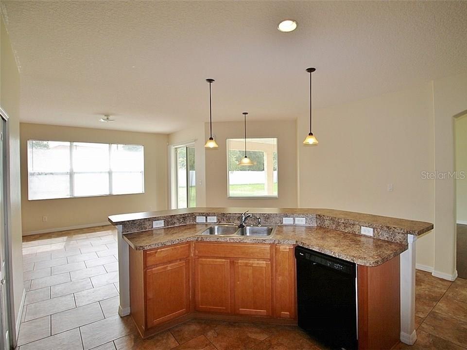
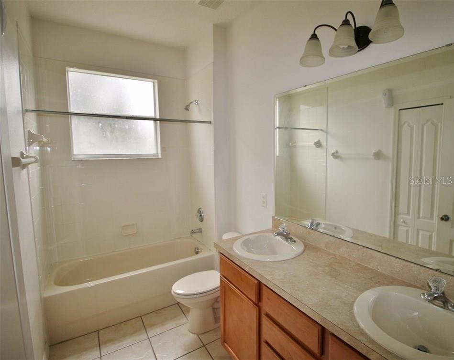
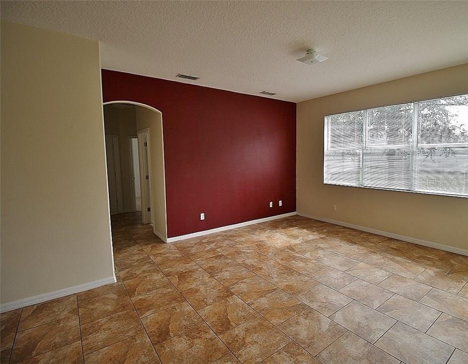
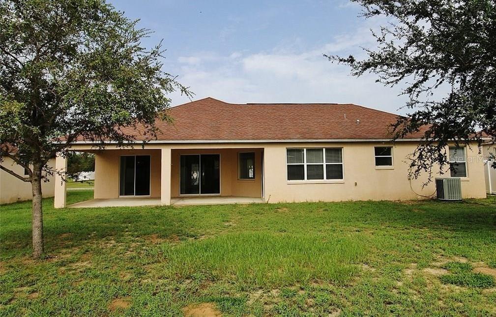
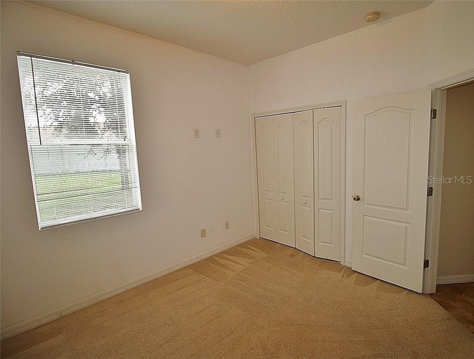
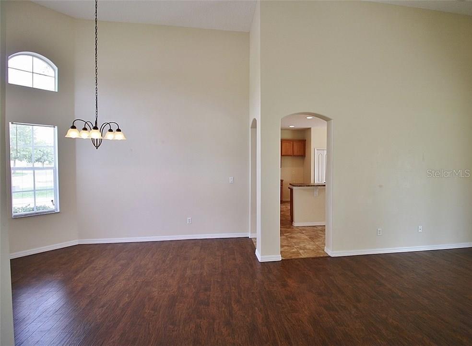
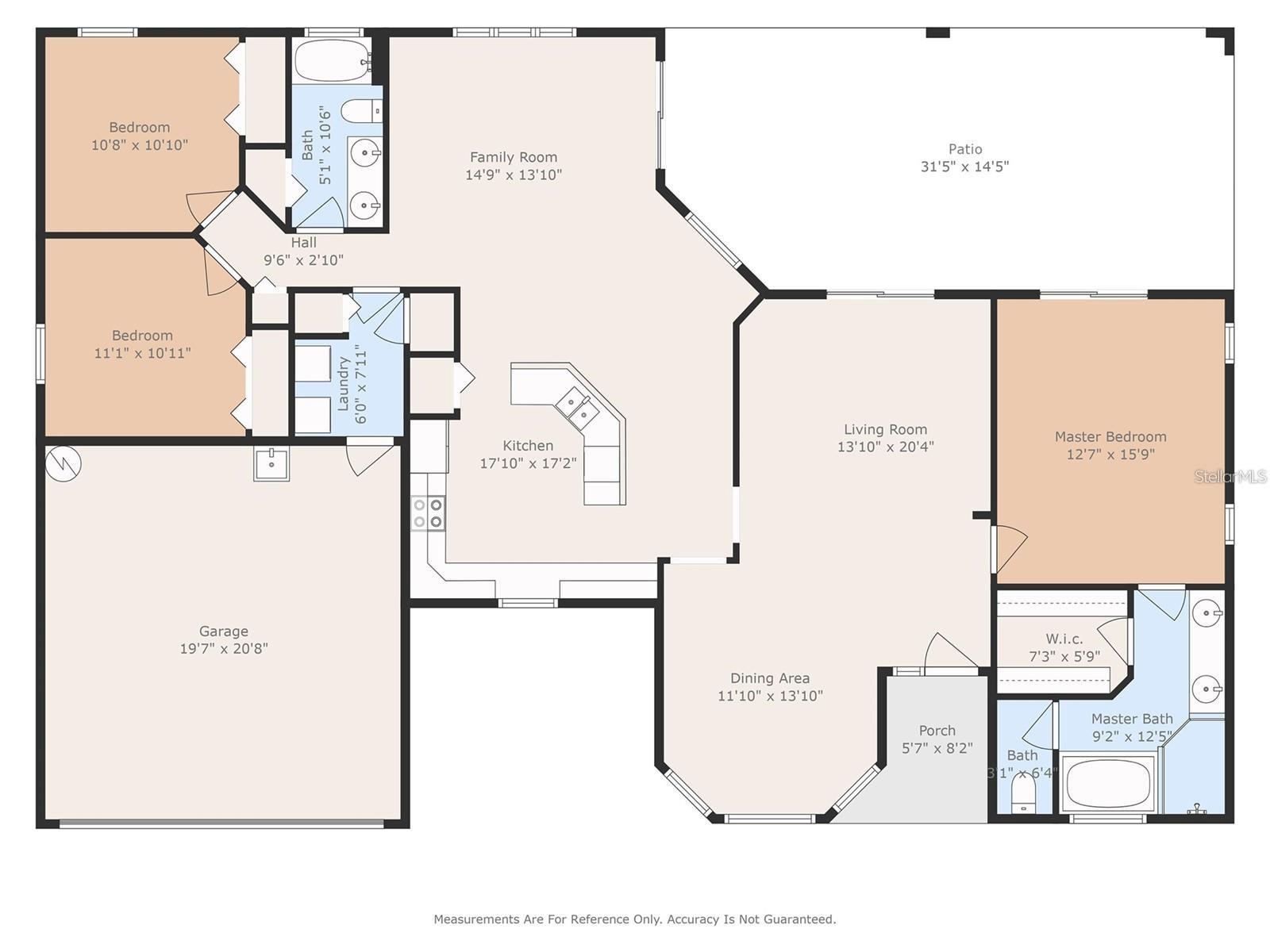
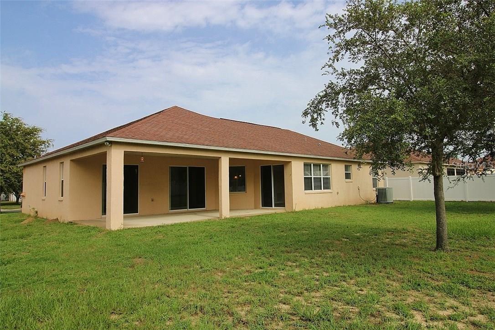
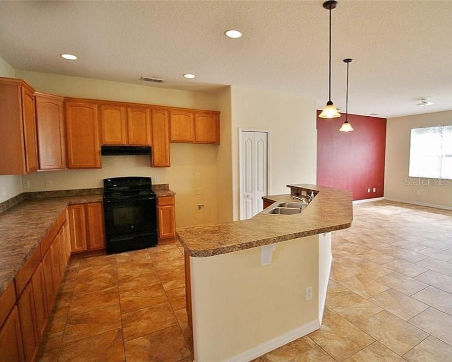
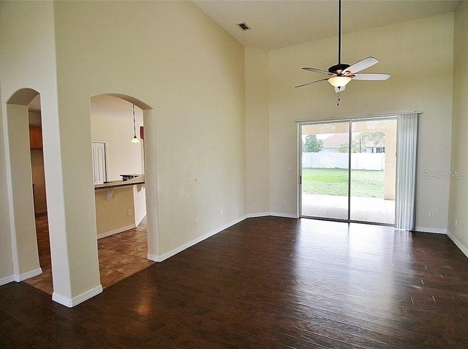
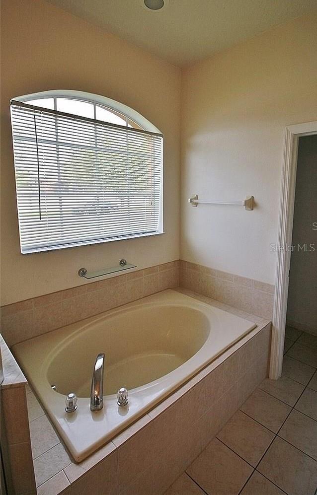
Active
36310 CAVALIER
$358,900
Features:
Property Details
Remarks
OWNER MOTIVATED. NEW PRICE, NEW ROOF (2024), NEWLY REFURBISHED AC UNIT 2024, 1 YEAR HOME WARRANTY. Welcome to your new home nestled in the quiet cul-de-sac of Grand Island Ridge, a highly desirable community in the growing Grand Island area. This beautifully maintained 3-bedroom, 2-bath split floor plan home offers 1,914 sq ft of living space on an oversized lot with no rear neighbors and plenty of privacy. The home features a new roof and AC system for added peace of mind and efficiency. Step inside to soaring ceilings, natural light, and an inviting Living & Formal Dining combo that flows to a covered back lanai. The spacious kitchen features abundant cabinetry, an island with bar seating, a pantry, and a breakfast nook perfect for entertaining and everyday living. The open Family Room overlooks the backyard, ideal for relaxing or watching the kids and pets play. The Master Suite boasts tray ceilings, a walk-in closet, sliding doors to the lanai, and an en-suite bath with double sinks, a soaking tub, a separate shower, and an interior laundry room to complete the layout. Enjoy morning coffee on the porch or dream up your future pool—there’s room to expand! Call today to schedule your private tour!
Financial Considerations
Price:
$358,900
HOA Fee:
250
Tax Amount:
$2841
Price per SqFt:
$187.51
Tax Legal Description:
GRAND ISLAND RIDGE PB 56 PG 32-34 LOT 35 ORB 5047 PG 1562
Exterior Features
Lot Size:
10880
Lot Features:
Sidewalk, Oversized Lot, Cul-De-Sac, City Limits, In County, Paved, Landscaped
Waterfront:
No
Parking Spaces:
N/A
Parking:
Driveway, Garage Door Opener
Roof:
Shingle
Pool:
No
Pool Features:
N/A
Interior Features
Bedrooms:
3
Bathrooms:
2
Heating:
Central, Electric
Cooling:
Central Air
Appliances:
Dishwasher, Disposal, Dryer, Electric Water Heater, Microwave, Range, Range Hood, Refrigerator, Washer
Furnished:
Yes
Floor:
Carpet, Ceramic Tile, Laminate
Levels:
One
Additional Features
Property Sub Type:
Single Family Residence
Style:
N/A
Year Built:
2006
Construction Type:
Block, Stucco
Garage Spaces:
Yes
Covered Spaces:
N/A
Direction Faces:
West
Pets Allowed:
Yes
Special Condition:
None
Additional Features:
Sidewalk, Sliding Doors
Additional Features 2:
Check HOA Guidelines
Map
- Address36310 CAVALIER
Featured Properties