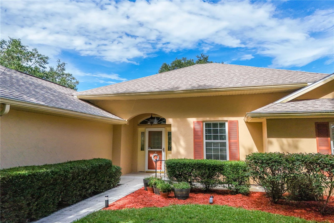
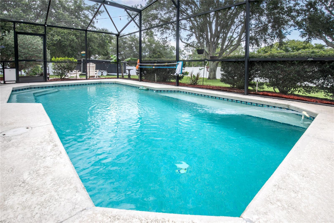
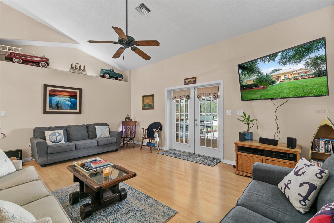
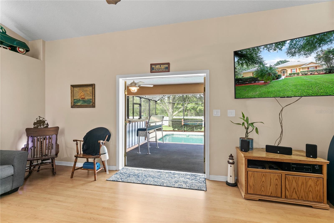
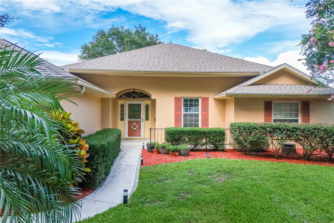
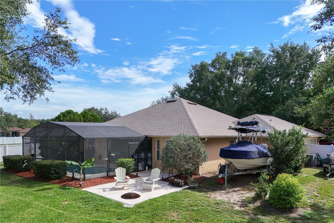
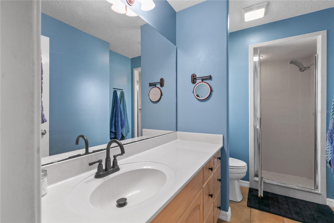
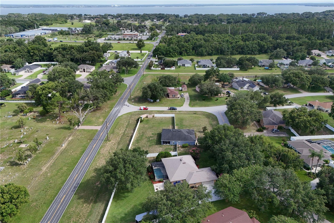
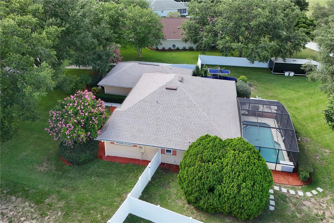
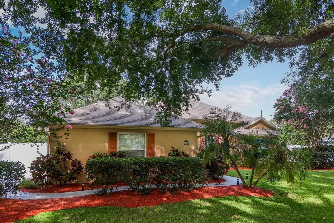
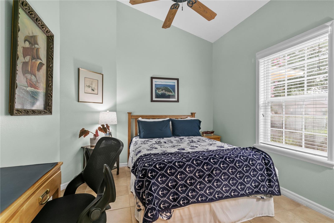
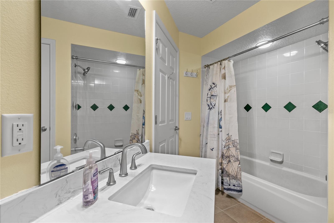
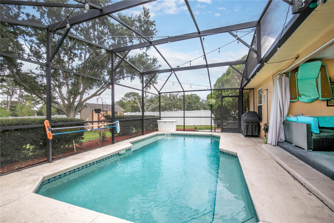
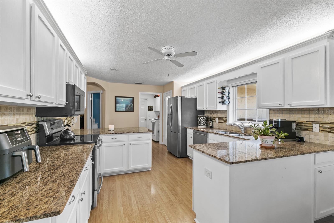
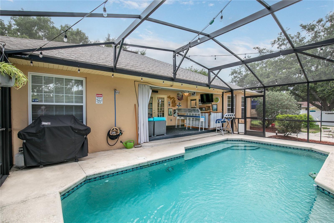
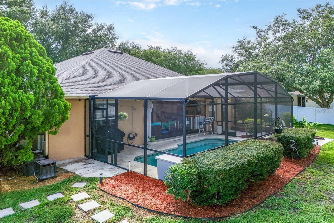
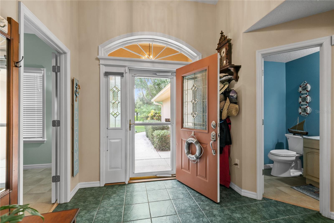
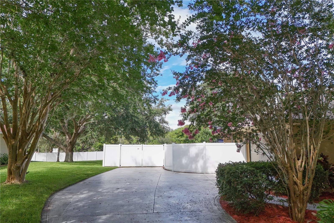
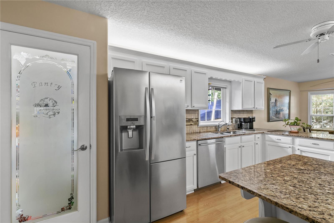
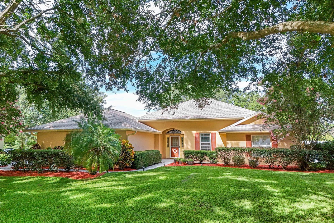
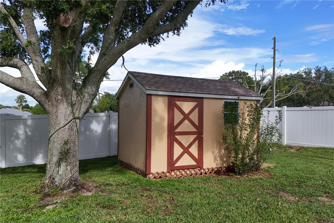
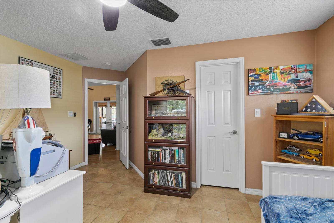
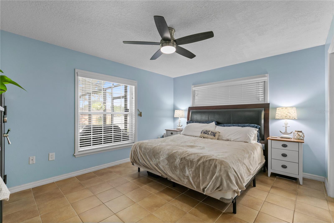
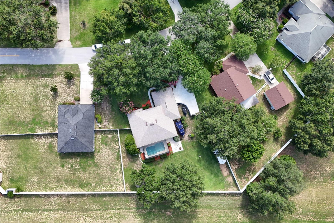
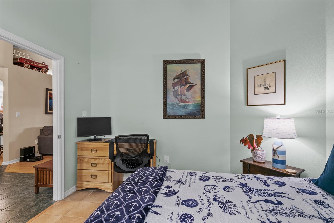
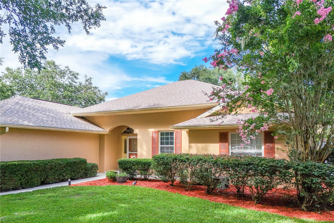
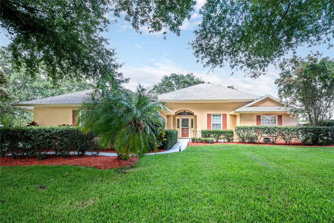
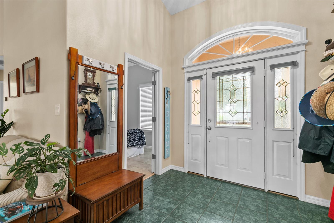
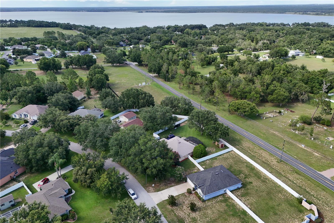
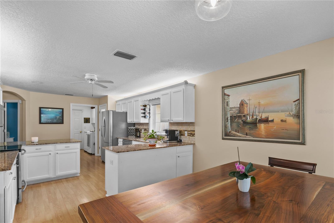
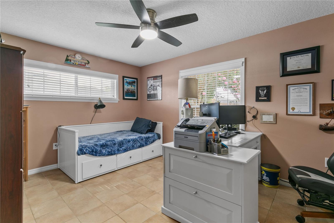
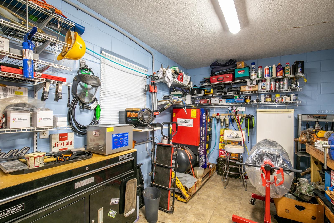
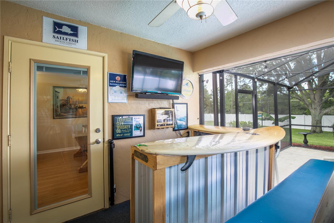
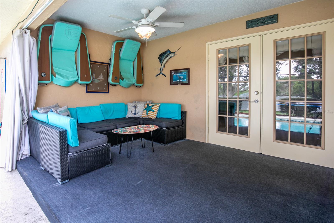
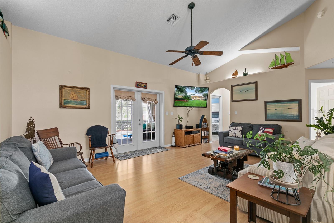
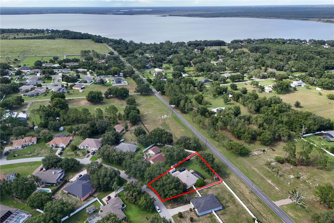
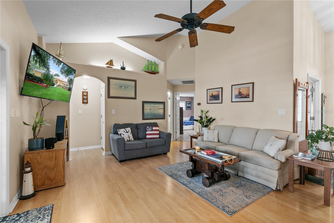
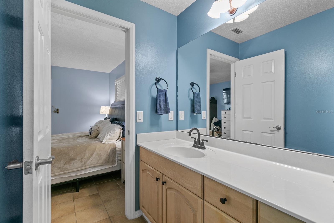
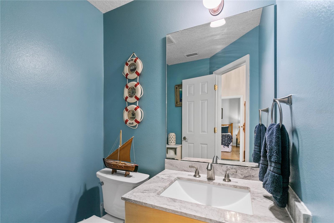
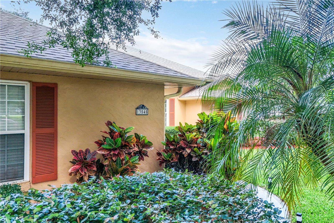
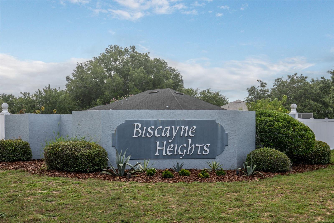
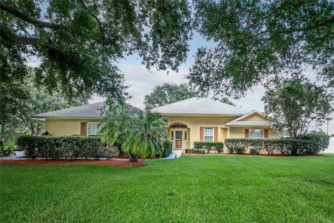
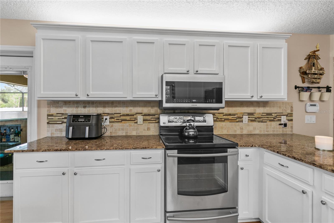
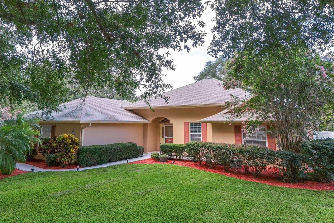
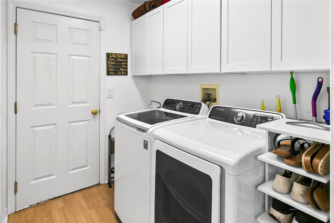
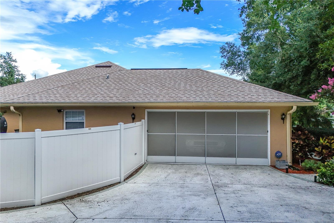
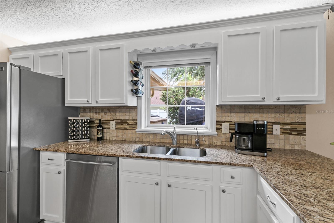
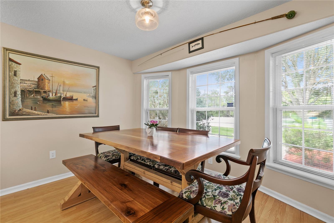
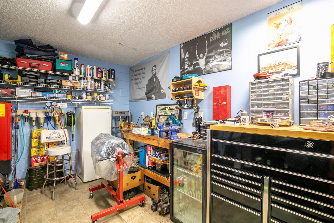
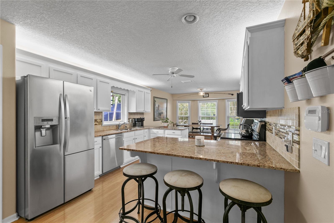
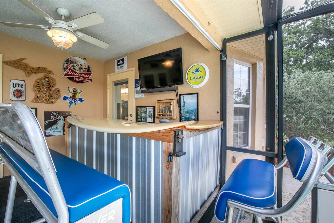
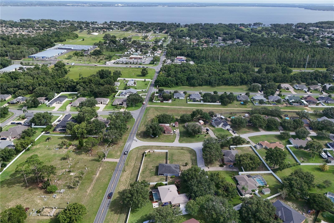
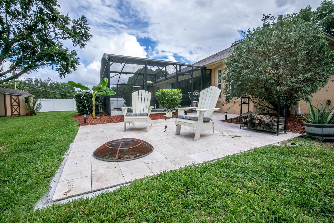
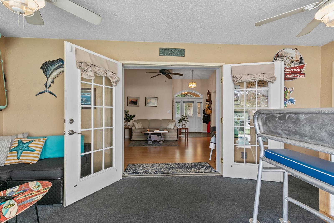
Active
13545 OAK BEND DR
$405,000
Features:
Property Details
Remarks
Welcome to this beautifully maintained pool home in the sought-after community of Biscayne Heights in Grand Island. Nestled on a fully fenced, oversized 0.45-acre lot with mature landscaping and no rear neighbors, this property offers the perfect blend of privacy, space, and outdoor living. Step outside to enjoy a screened-in pool with a built-in bar setup, ideal for weekend gatherings, and a cozy firepit area—the perfect spot to relax under the stars. Inside, the home features high ceilings and easy-care laminate and tile flooring throughout. The spacious living room is warm and inviting, with French doors that open to the covered lanai and pool, creating a seamless indoor-outdoor flow. The kitchen is filled with natural light and boasts granite countertops, white cabinetry with accent lighting, stainless steel appliances, and a breakfast bar. The bay-window dining nook provides a charming space for meals and also opens to the outdoor area. The primary suite includes a large walk-in closet and en-suite bathroom, while two additional bedrooms, a full guest bath, and a half bath offer flexibility for family or guests. Other highlights include a new roof (2022), an extended driveway with room for a boat or RV, a 2-car garage with an air-conditioned workshop, a separate storage shed, and a water filtration/softener system. With a low HOA and convenient access to shopping, dining, public boat ramps, parks, schools, and major highways, this home is a perfect mix of comfort, function, and location.
Financial Considerations
Price:
$405,000
HOA Fee:
165
Tax Amount:
$4318
Price per SqFt:
$250.77
Tax Legal Description:
BISCAYNE HEIGHTS SUB LOT 2 PB 37 PGS 17-18 ORB 5096 PG 672
Exterior Features
Lot Size:
19383
Lot Features:
In County, Level, Paved
Waterfront:
No
Parking Spaces:
N/A
Parking:
Driveway, Garage Door Opener, Garage Faces Side, Workshop in Garage
Roof:
Shingle
Pool:
Yes
Pool Features:
Auto Cleaner, Gunite, In Ground, Pool Sweep, Screen Enclosure
Interior Features
Bedrooms:
3
Bathrooms:
3
Heating:
Central, Electric
Cooling:
Central Air, Attic Fan
Appliances:
Dishwasher, Disposal, Dryer, Electric Water Heater, Microwave, Range, Refrigerator, Washer, Water Filtration System, Water Softener
Furnished:
No
Floor:
Ceramic Tile, Laminate
Levels:
One
Additional Features
Property Sub Type:
Single Family Residence
Style:
N/A
Year Built:
1998
Construction Type:
Block, Stucco
Garage Spaces:
Yes
Covered Spaces:
N/A
Direction Faces:
West
Pets Allowed:
No
Special Condition:
None
Additional Features:
French Doors, Rain Gutters
Additional Features 2:
Buyer to verify lease restrictions with HOA.
Map
- Address13545 OAK BEND DR
Featured Properties