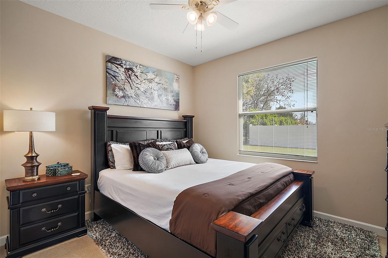
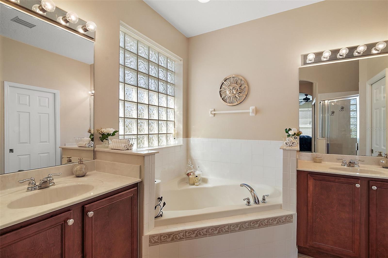
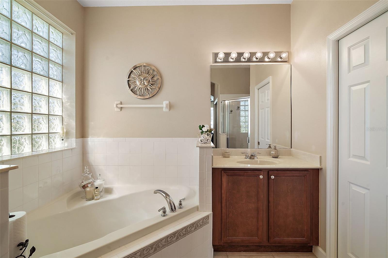
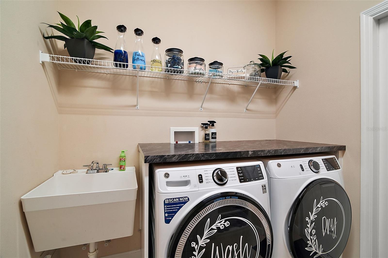
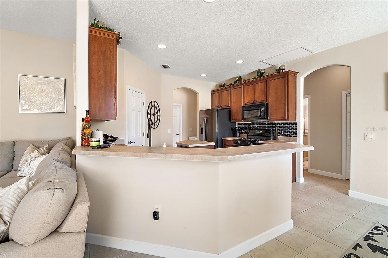
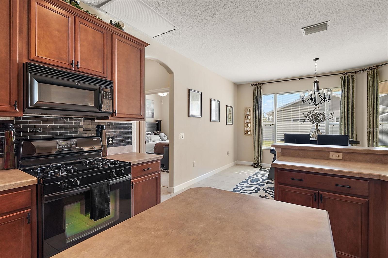
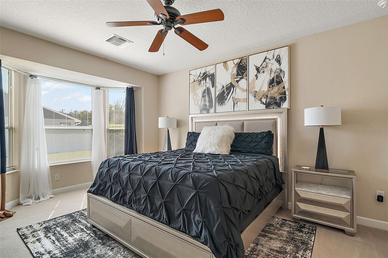

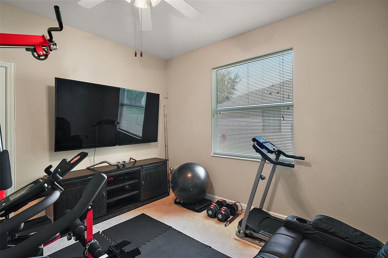
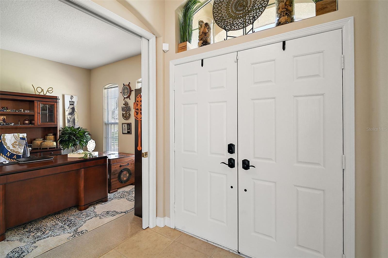
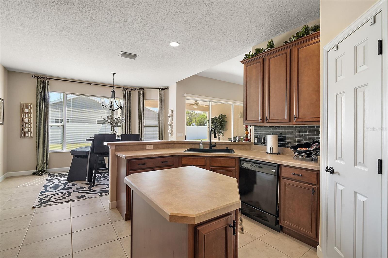
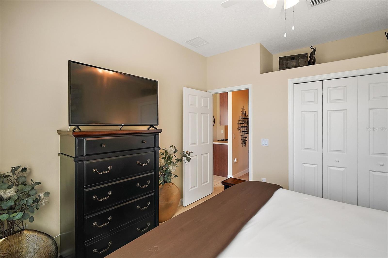
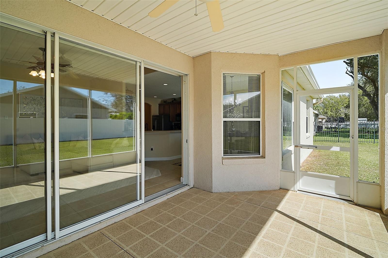
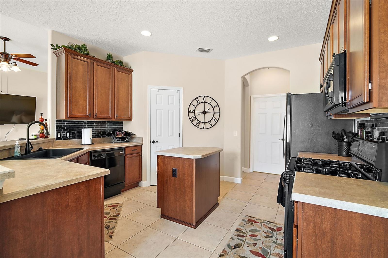
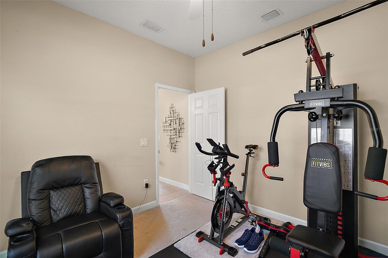
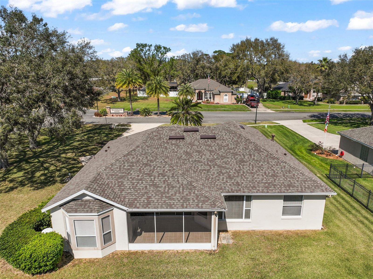
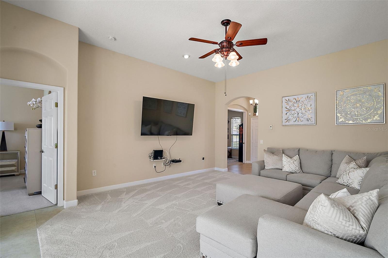
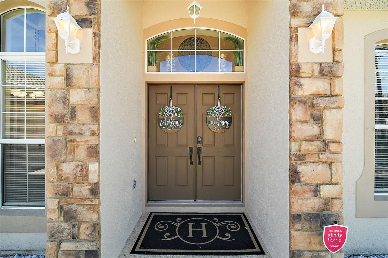
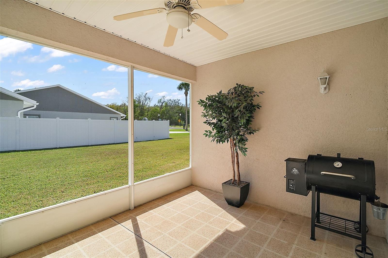
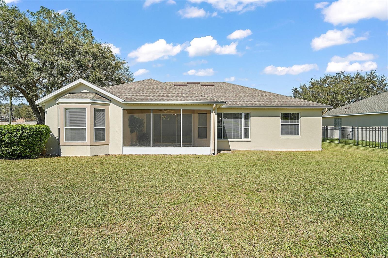
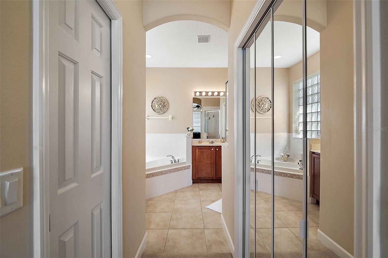
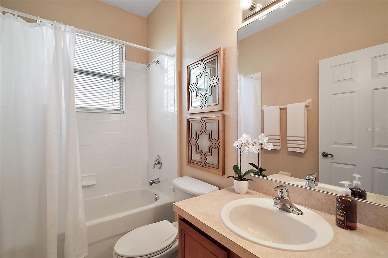
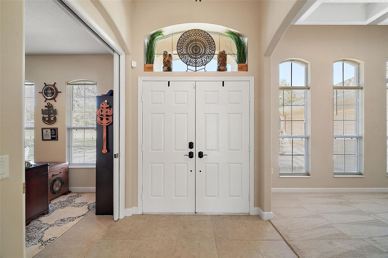
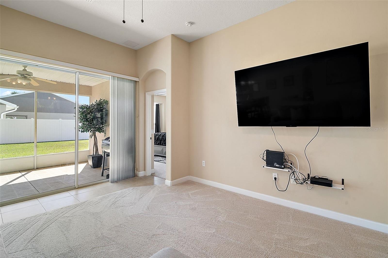
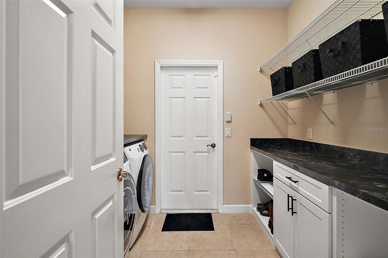
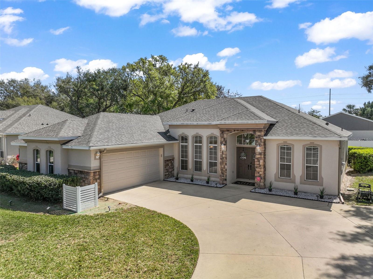
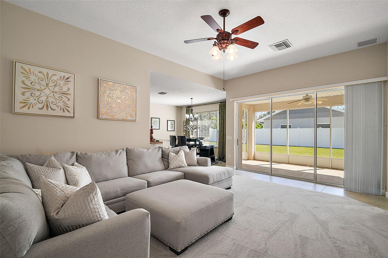
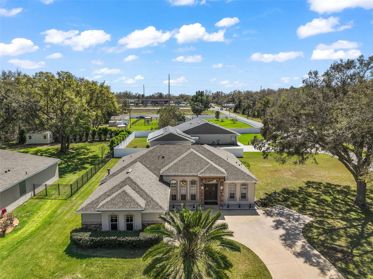
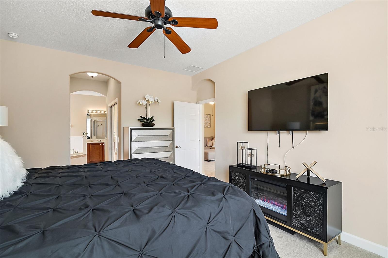
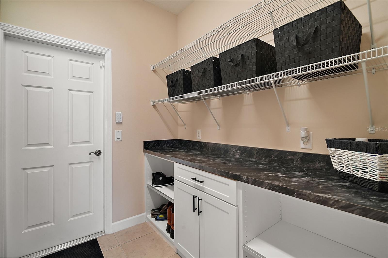
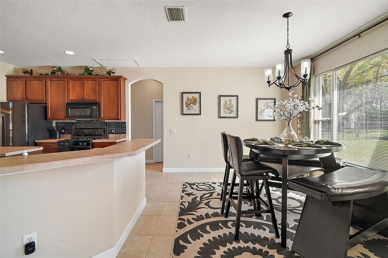
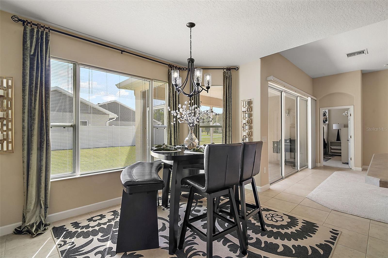
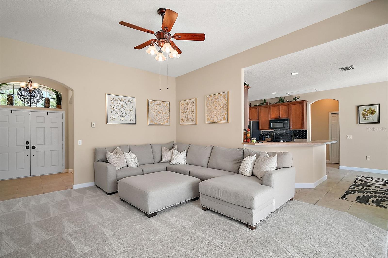
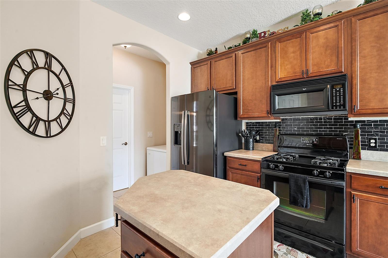
Active
13800 WELLINGTON LN
$415,000
Features:
Property Details
Remarks
Step into this beautifully designed 3 bedroom, 2 bath, 2 car garage home, where an open floor plan and abundant natural light create a warm and inviting atmosphere. Architectural details like rounded corners, arched windows and doorways, and 6-inch baseboards add elegance throughout. Double-entry front doors lead to a tiled foyer, setting the stage for the spacious living areas. The kitchen is a chef’s dream, featuring new tile flooring, ample cabinetry, a large island, a breakfast bar, a gas stove, a walk-in pantry, a cozy nook, and a new farmhouse sink. A butler’s pantry connects the kitchen to the inside laundry room for added convenience. The formal dining room boasts a coffered ceiling, while the living room seamlessly flows into the kitchen and dining areas, with sliding doors opening to a generous screened-in lanai—perfect for outdoor enjoyment. The primary suite offers a private retreat with two walk-in closets and an en-suite bathroom featuring dual vanities, a garden tub, and a walk-in shower. A dedicated office with double sliding doors provides a quiet workspace. Throughout the home, new carpet enhances comfort and style. The exterior features charming stone accents on the front of the home, an extensive driveway, and a side-entry two-car garage. The irrigation system is on a well, helping you save on water bills. Situated in a serene community of just 47 homes with no pass-through traffic, this property offers peace and privacy while being close to the Harris Chain of Lakes and public boat ramps. A new roof in 2022 ensures peace of mind. Don’t miss out on this exceptional home!
Financial Considerations
Price:
$415,000
HOA Fee:
450
Tax Amount:
$760
Price per SqFt:
$206.47
Tax Legal Description:
GRAND ISLAND ESTATES PB 53 PG 28-29 LOT 1 ORB 2960 PG 1887
Exterior Features
Lot Size:
12231
Lot Features:
Corner Lot, In County
Waterfront:
No
Parking Spaces:
N/A
Parking:
Garage Door Opener, Oversized
Roof:
Shingle
Pool:
No
Pool Features:
N/A
Interior Features
Bedrooms:
3
Bathrooms:
2
Heating:
Central, Electric, Natural Gas
Cooling:
Central Air
Appliances:
Dishwasher, Disposal, Gas Water Heater, Microwave, Range, Refrigerator
Furnished:
Yes
Floor:
Carpet, Ceramic Tile
Levels:
One
Additional Features
Property Sub Type:
Single Family Residence
Style:
N/A
Year Built:
2005
Construction Type:
Block, Stucco
Garage Spaces:
Yes
Covered Spaces:
N/A
Direction Faces:
Northeast
Pets Allowed:
Yes
Special Condition:
None
Additional Features:
Irrigation System, Lighting, Sliding Doors
Additional Features 2:
Please refer to Community Deed Restrictions
Map
- Address13800 WELLINGTON LN
Featured Properties