
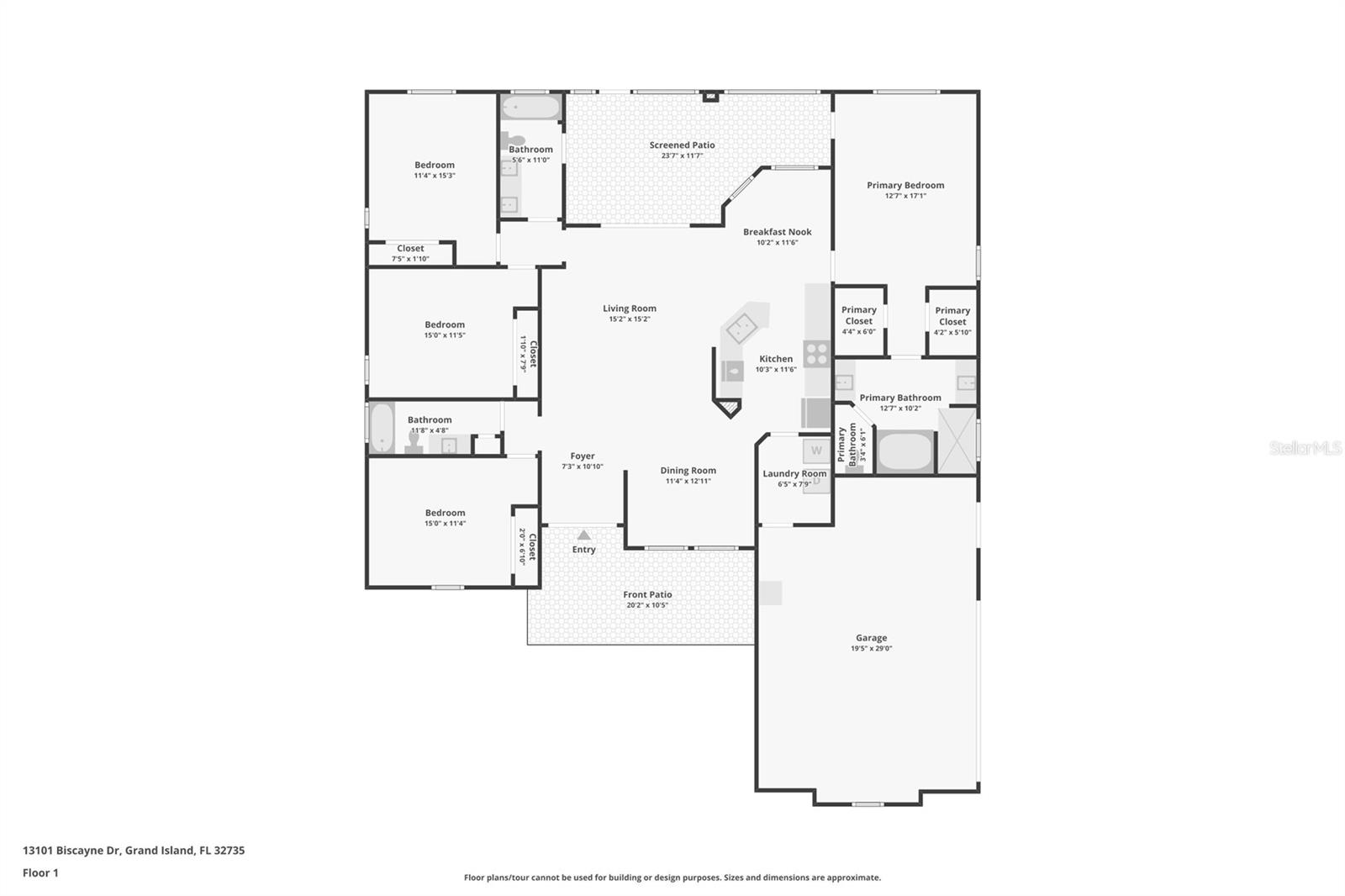
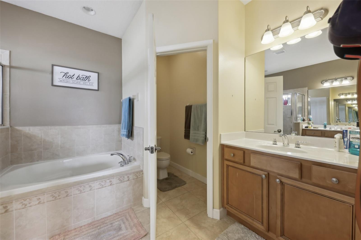
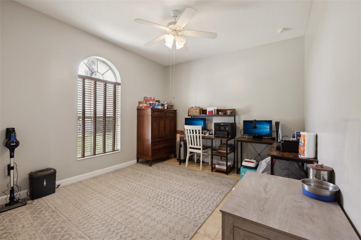
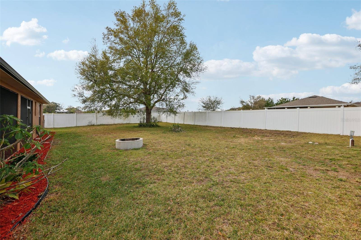
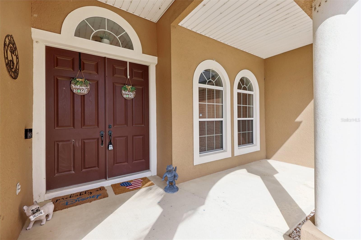
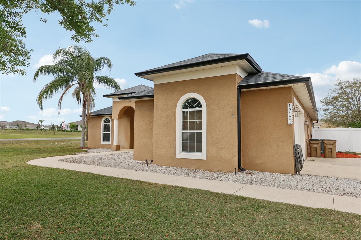
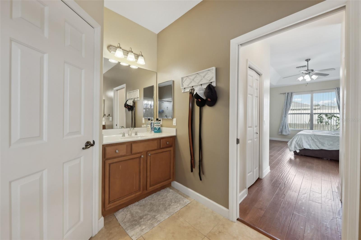
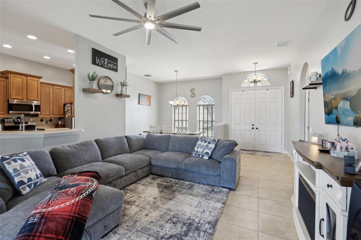
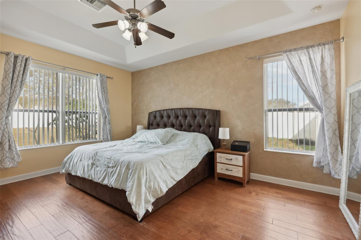
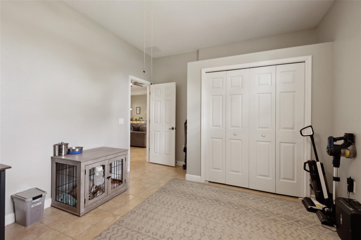
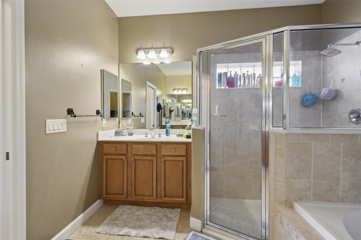
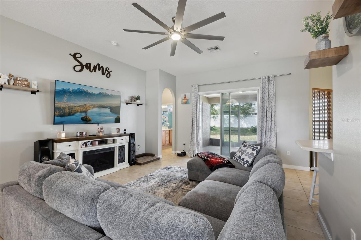



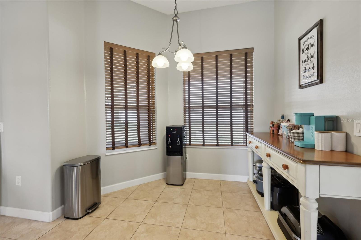

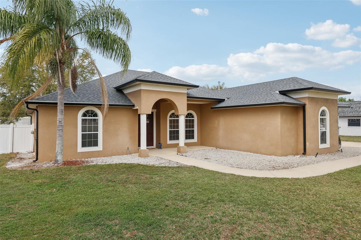



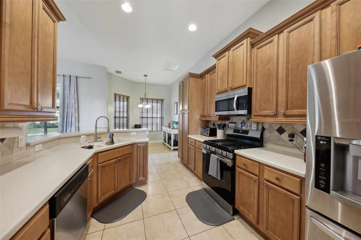

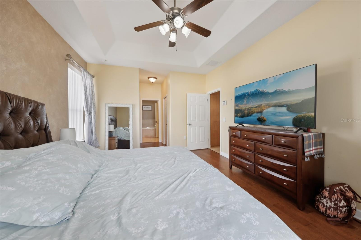
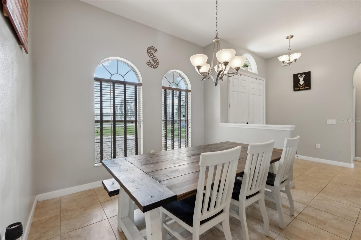

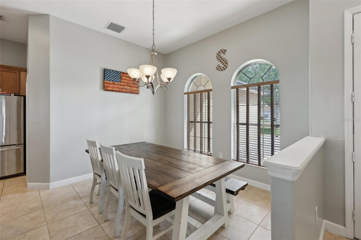
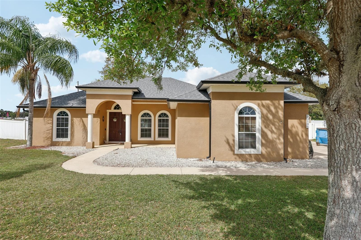
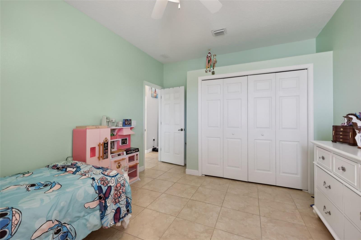
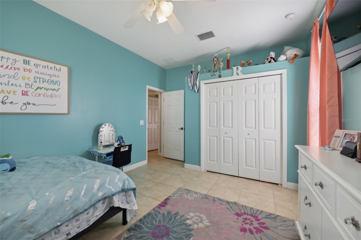
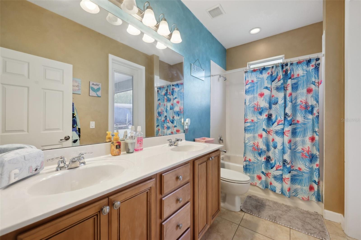


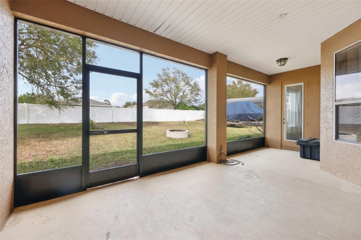
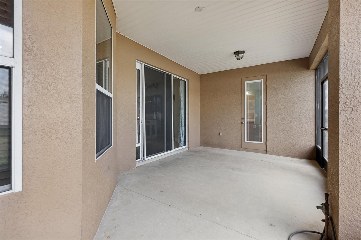

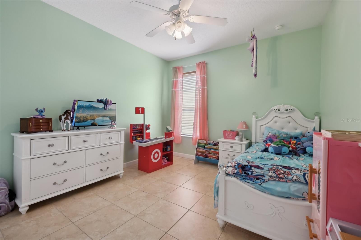
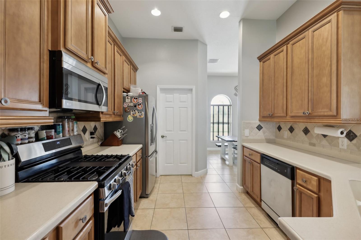

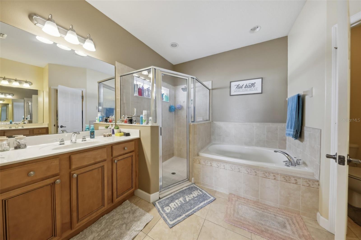

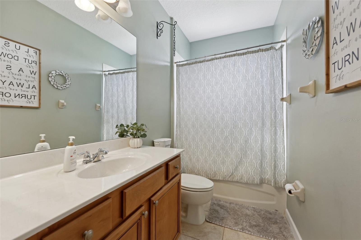
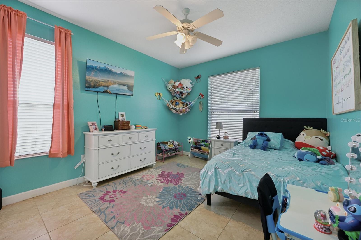

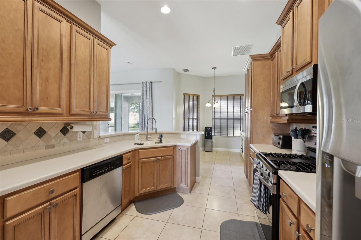
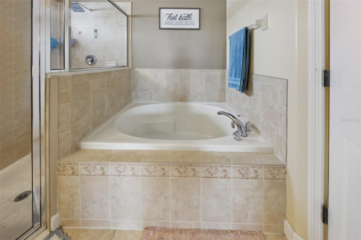
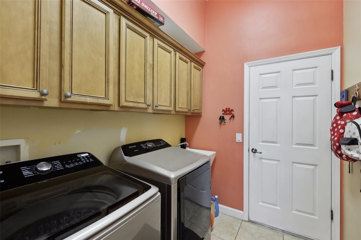
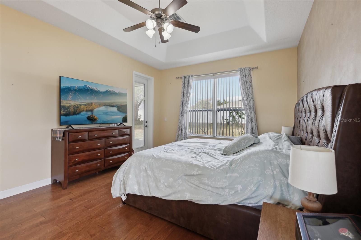


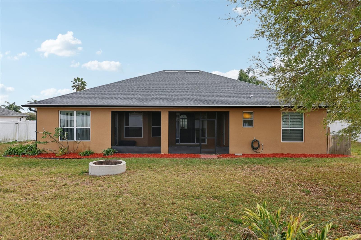
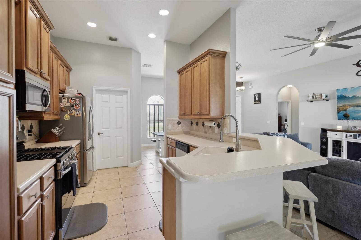
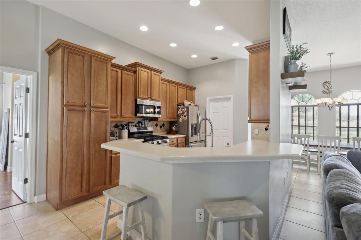
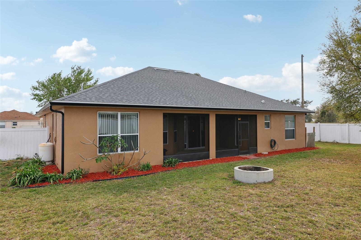
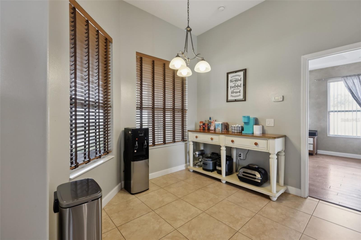
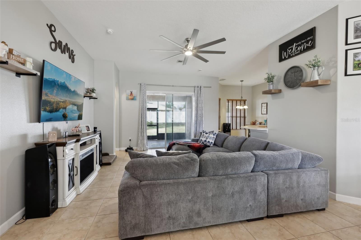

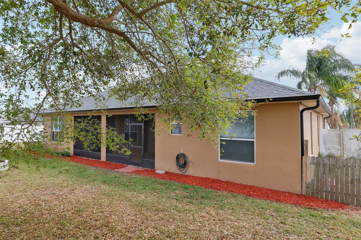
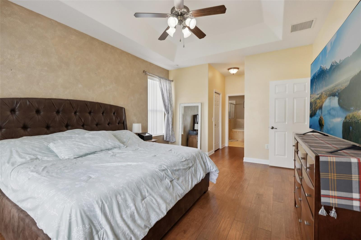
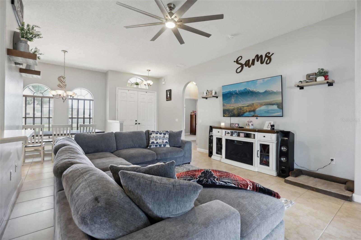
Active
13101 BISCAYNE DR
$399,000
Features:
Property Details
Remarks
Welcome to your dream home! This beautifully maintained 4-bedroom, 3-bathroom residence offers a desirable split floor plan, ideal for families who value both space and privacy. Designed with comfort and functionality in mind, the home features spacious living areas and thoughtful upgrades throughout. At the heart of the home is an open-concept eat-in kitchen and dining area, perfect for hosting or everyday living. Enjoy ample cabinetry, stainless steel appliances, and generous counter space for all your culinary needs. The adjacent living area provides a warm, inviting space to relax or gather with friends and family. The private master suite serves as a peaceful retreat, complete with two walk-in closets and a luxurious en-suite bath. Three additional bedrooms are generously sized, offering versatile space for guests, a home office, or hobbies. Step outside to the screened-in back porch, ideal for enjoying the outdoors year-round. The fully fenced backyard, bordered by a vinyl fence, offers privacy and peace of mind. Recent upgrades include a new roof (2021) and new gutters (2024), adding to the home's long-term value and durability. Located in a quiet, established neighborhood with convenient access to shopping, dining, and local amenities, this home truly has it all.
Financial Considerations
Price:
$399,000
HOA Fee:
165
Tax Amount:
$3839
Price per SqFt:
$190.54
Tax Legal Description:
BISCAYNE HEIGHTS PHASE II PB 48 PG 40-43 LOT 89 ORB 5499 PG 746
Exterior Features
Lot Size:
17884
Lot Features:
Corner Lot
Waterfront:
No
Parking Spaces:
N/A
Parking:
N/A
Roof:
Shingle
Pool:
No
Pool Features:
N/A
Interior Features
Bedrooms:
4
Bathrooms:
3
Heating:
Central, Natural Gas
Cooling:
Central Air
Appliances:
Built-In Oven, Gas Water Heater, Microwave, Refrigerator
Furnished:
No
Floor:
Tile, Vinyl
Levels:
One
Additional Features
Property Sub Type:
Single Family Residence
Style:
N/A
Year Built:
2007
Construction Type:
Block, Stucco
Garage Spaces:
Yes
Covered Spaces:
N/A
Direction Faces:
South
Pets Allowed:
No
Special Condition:
None
Additional Features:
Rain Gutters, Sliding Doors
Additional Features 2:
N/A
Map
- Address13101 BISCAYNE DR
Featured Properties