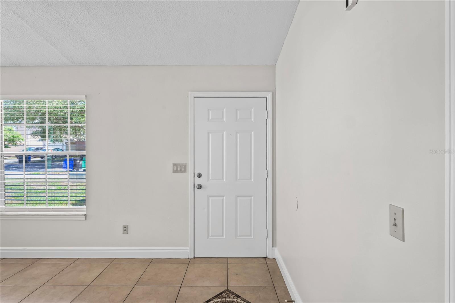
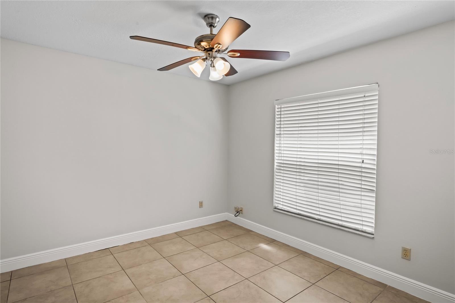
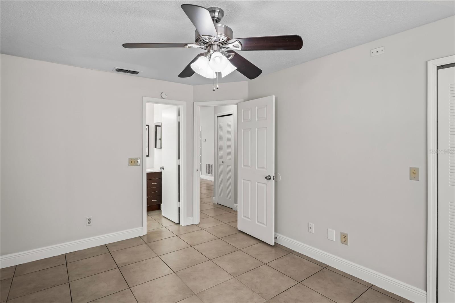
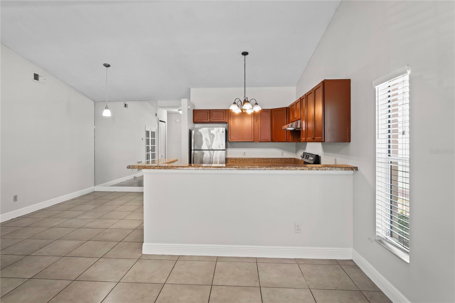
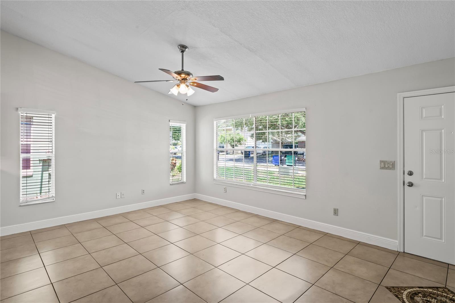
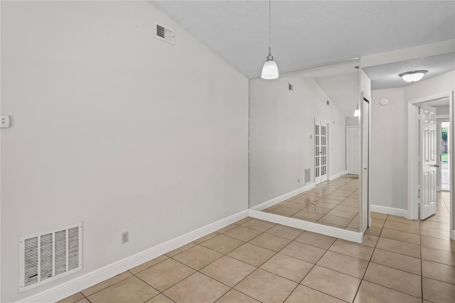
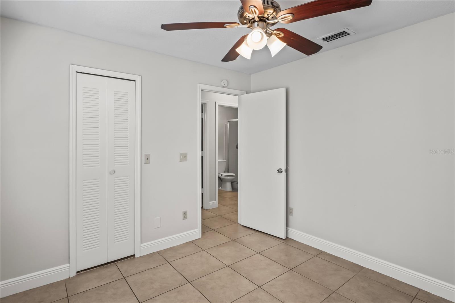
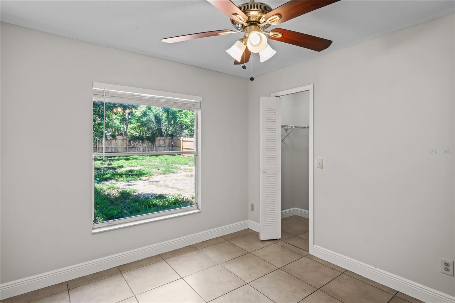
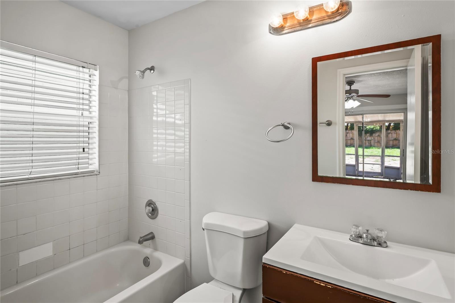
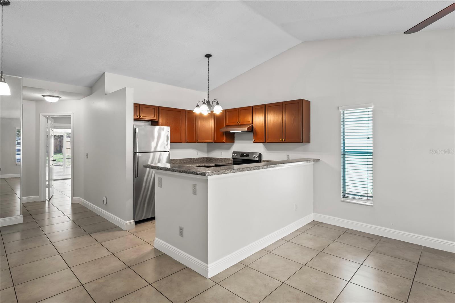
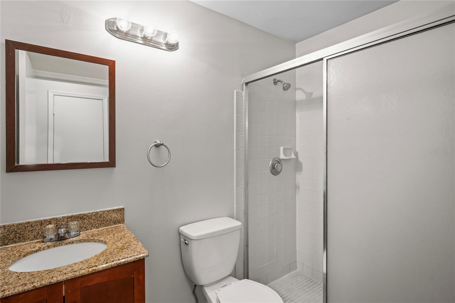
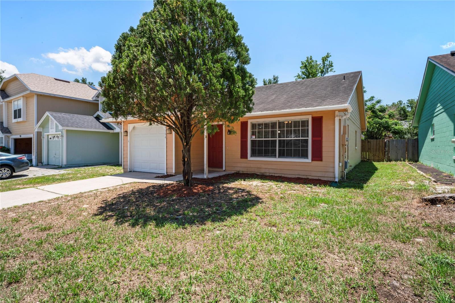
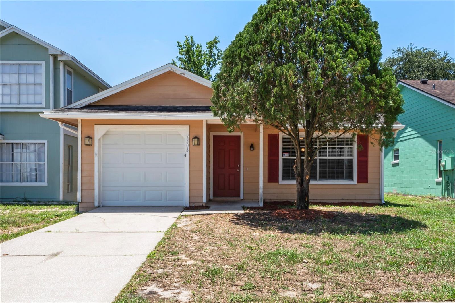
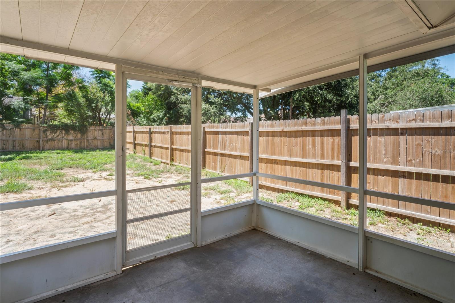
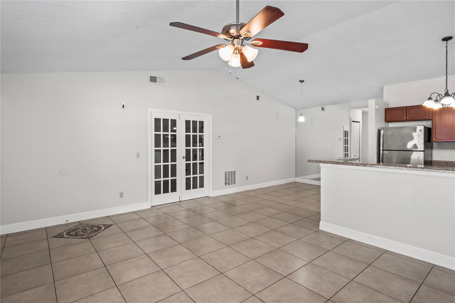
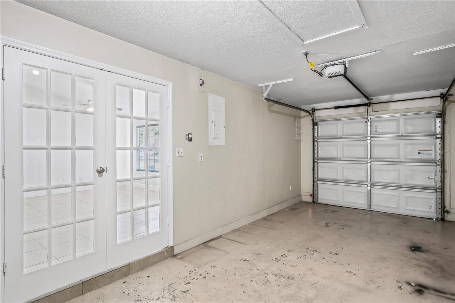
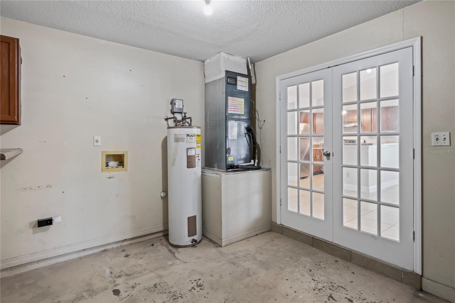
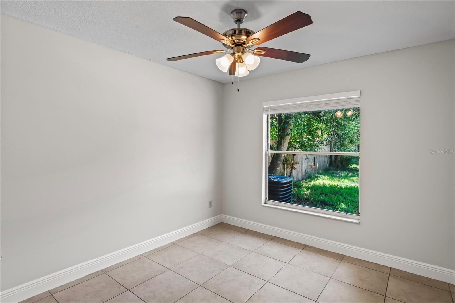
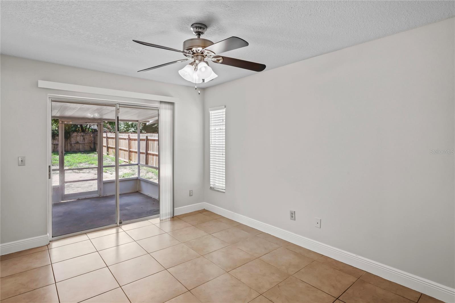
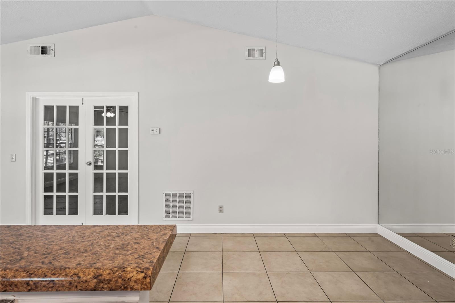
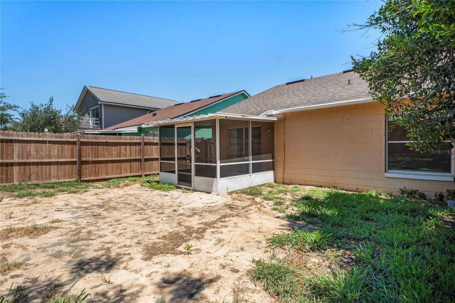
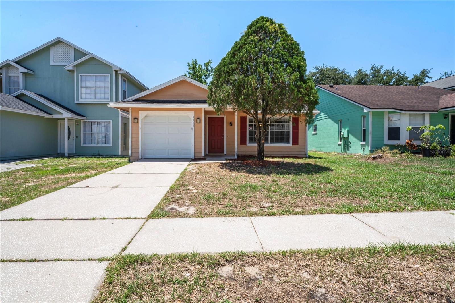
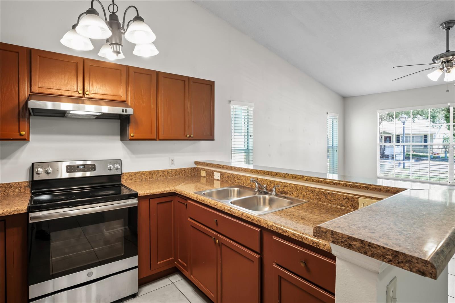
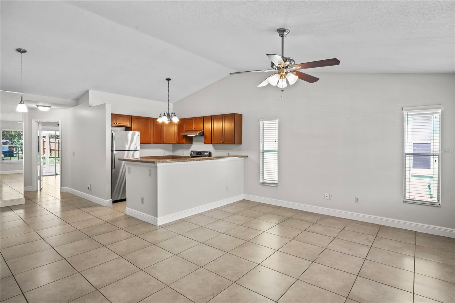
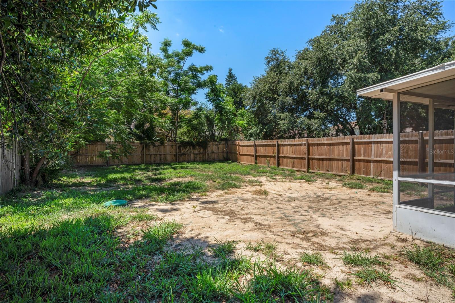
Active
9304 DANEY ST
$315,000
Features:
Property Details
Remarks
Welcome to your dream home! Nestled in a desirable community setting, this adorable 3 bedroom, 2 bath sanctuary awaits you. Step inside and be enchanted by the spaciousness and allure this split floor plan offers. With its thoughtful layout, this home ensures privacy and comfort for every member of the family. The master suite boasts tranquility with its own private bath, while the remaining bedrooms provide ample space for rest or play. Imagine cozy evenings spent in the inviting living area, perfect for entertaining guests or simply unwinding after a long day. The well-appointed kitchen is a chef's delight, featuring modern appliances and plenty of storage space for all your culinary essentials. Outside, a lush backyard offers endless possibilities for outdoor enjoyment, whether it's a barbecue with friends or a quiet morning coffee on the patio. Located convenient proximity to schools such as Thornbrooke Elementary, Whispering Oak Elementary, Gotha Middle School, and Olympia High School. They also provide easy access to shopping centers like The Grove at Isleworth, Winter Garden Village, Lakeside Village Shopping Center, and West Oaks Mall. These areas cater to families with various housing options and amenities. Don't miss the chance to make this attractive abode your own. Schedule a viewing today and discover why this home is the epitome of comfort and style in a coveted community setting. Call now to make it yours!
Financial Considerations
Price:
$315,000
HOA Fee:
282
Tax Amount:
$3705.69
Price per SqFt:
$274.63
Tax Legal Description:
CITRUS OAKS PHASE THREE 25/1 THE W 39.15FT OF LOT 14
Exterior Features
Lot Size:
5480
Lot Features:
N/A
Waterfront:
No
Parking Spaces:
N/A
Parking:
N/A
Roof:
Shingle
Pool:
No
Pool Features:
N/A
Interior Features
Bedrooms:
3
Bathrooms:
2
Heating:
Electric
Cooling:
Central Air
Appliances:
Range, Range Hood, Refrigerator
Furnished:
No
Floor:
Tile
Levels:
One
Additional Features
Property Sub Type:
Single Family Residence
Style:
N/A
Year Built:
1991
Construction Type:
Block
Garage Spaces:
Yes
Covered Spaces:
N/A
Direction Faces:
West
Pets Allowed:
Yes
Special Condition:
None
Additional Features:
Rain Gutters, Sliding Doors
Additional Features 2:
Verify all leasing instructions with HOA rules & Regs
Map
- Address9304 DANEY ST
Featured Properties