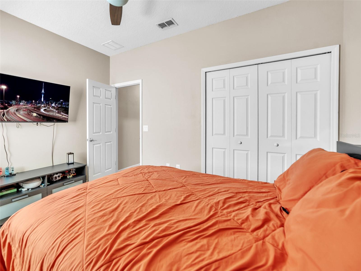
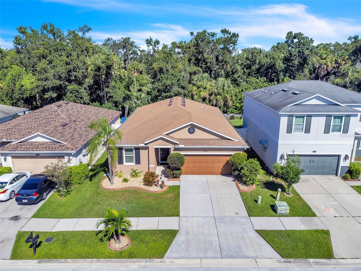
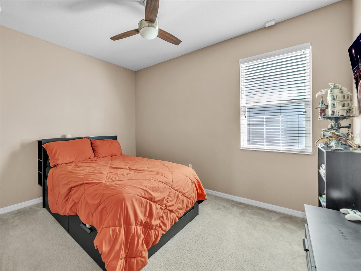
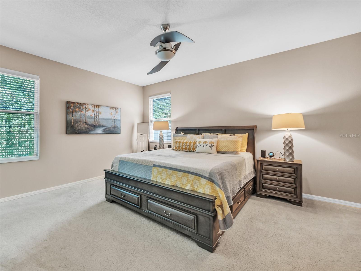
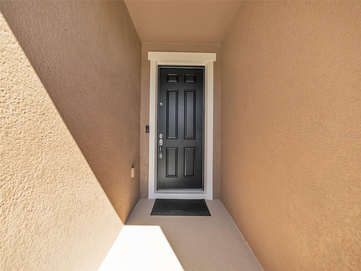
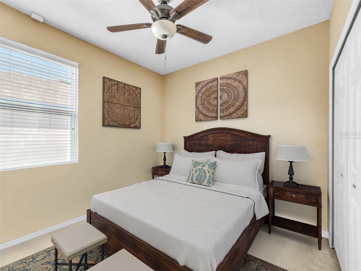
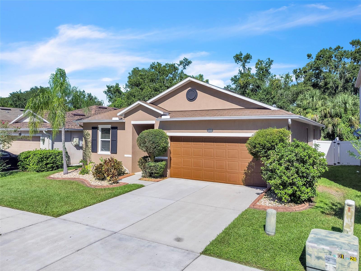
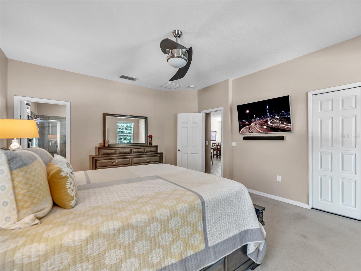
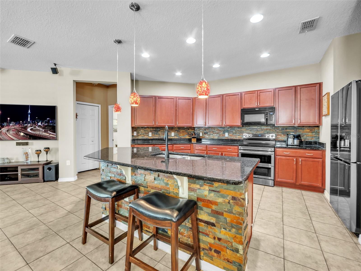
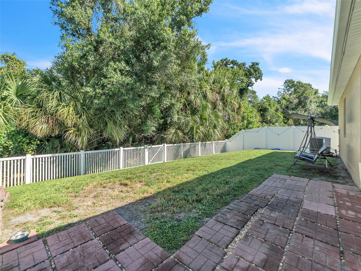
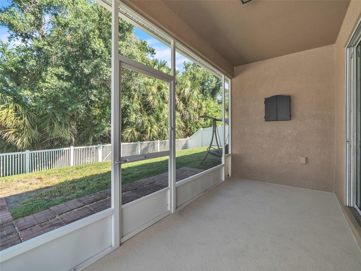
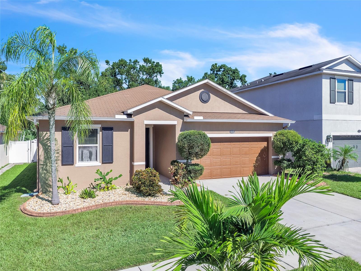
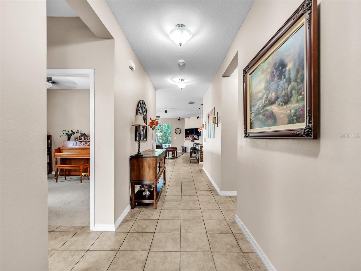
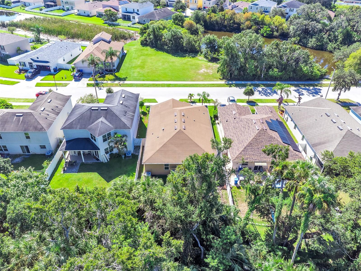
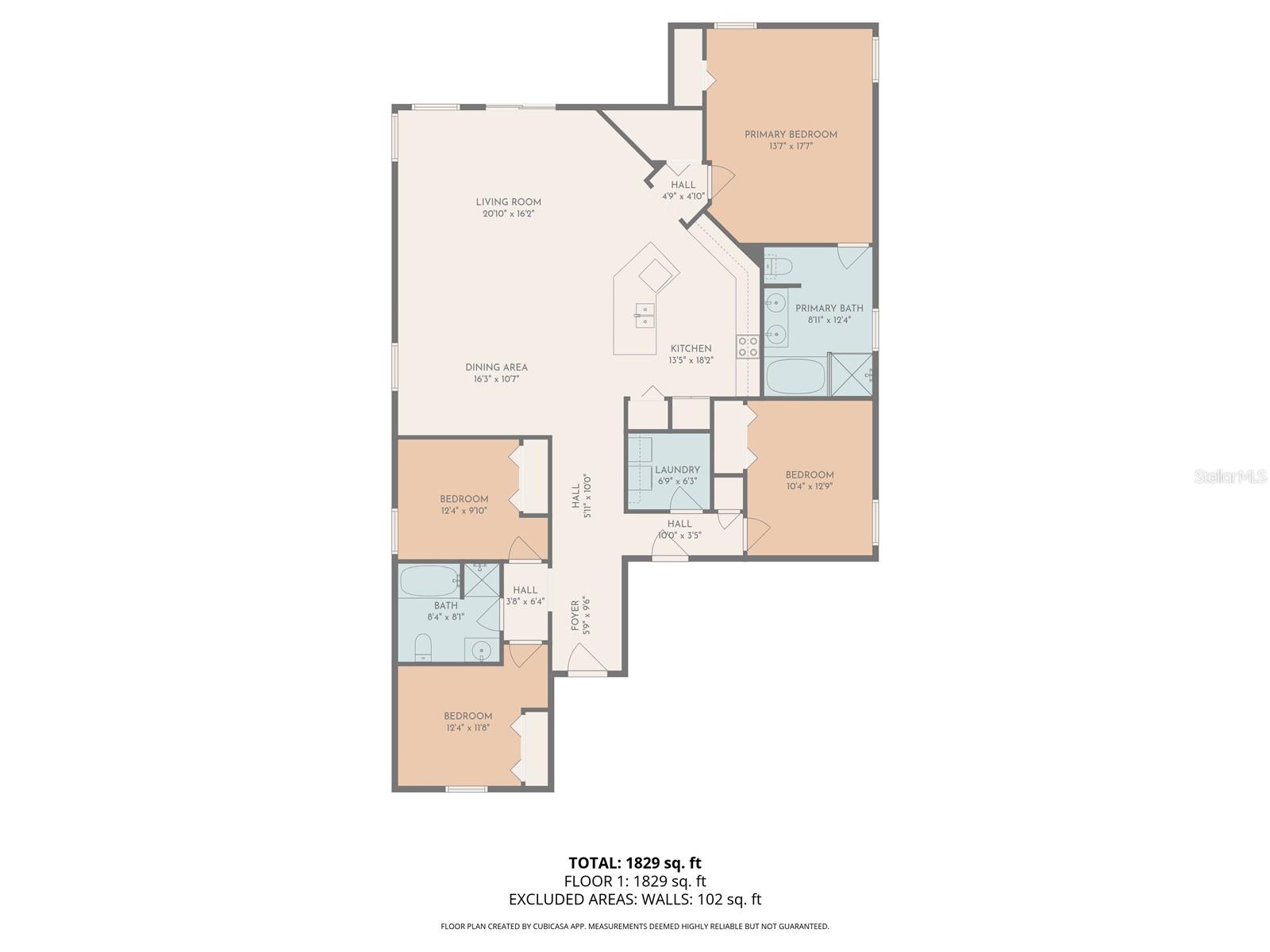
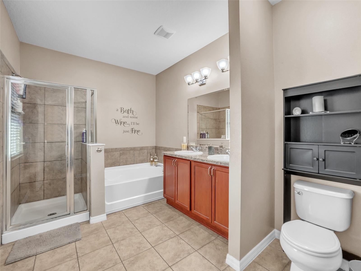
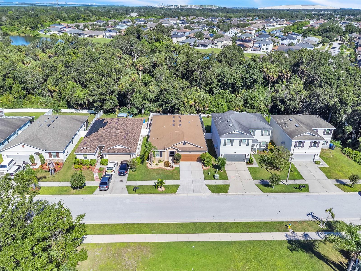
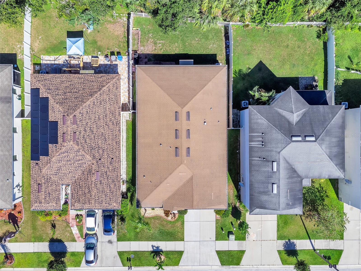
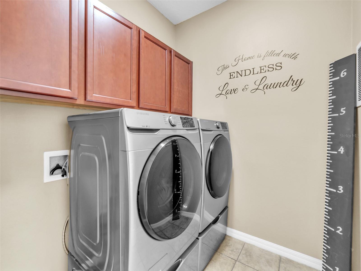
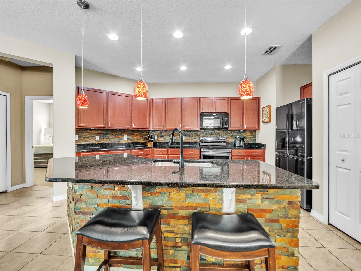
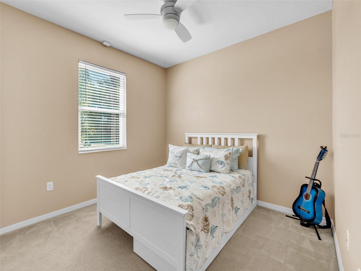
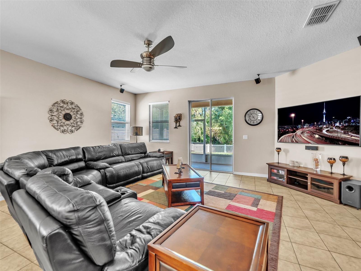
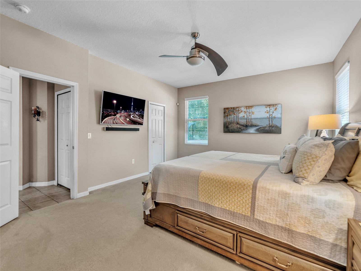
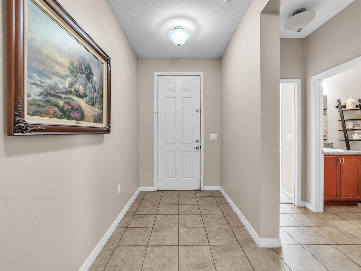
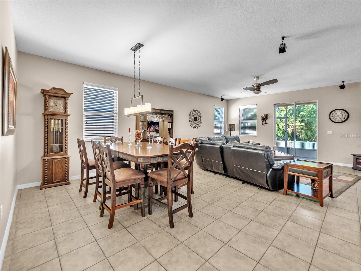
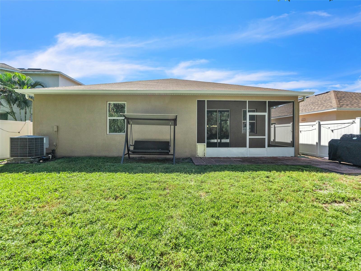
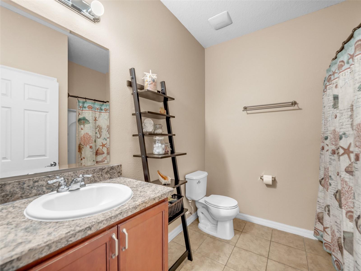
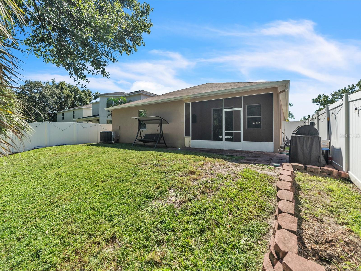
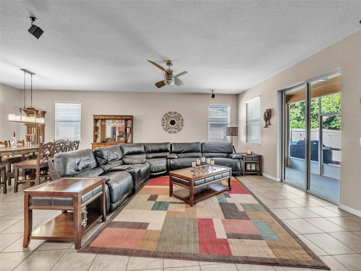
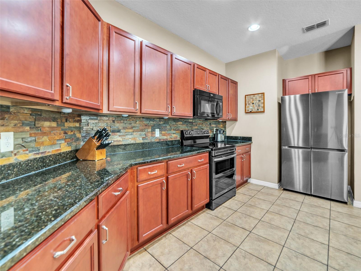
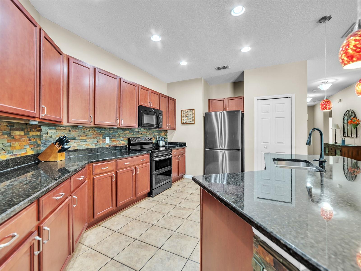
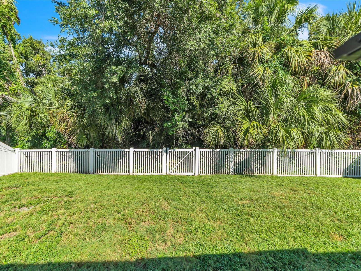
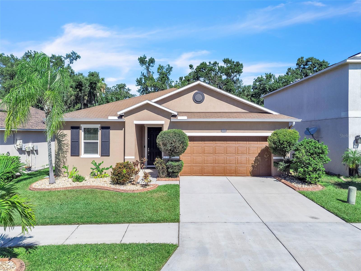
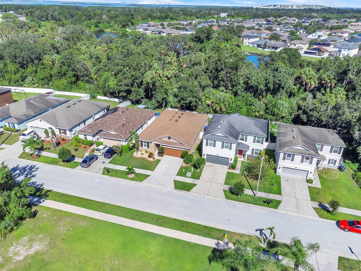
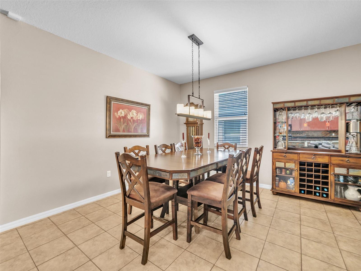
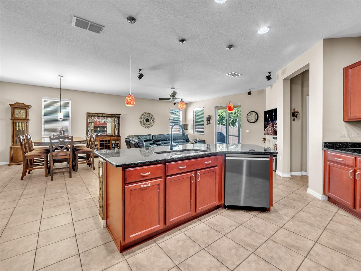
Active
7518 TANGLE BROOK BLVD
$339,500
Features:
Property Details
Remarks
One or more photo(s) has been virtually staged. Impressive Gibsonton home situated on a gorgeous conservation lot with no front neighbors. You will find your long awaited and sought-after Florida dream home. All your new home awaits is your personal décor. 4 bedrooms, 2 bathrooms, 2 car garage. KB Built home. Freshly painted exterior, landscaped front yard with concrete curbing, palm trees, and outdoor lighting. The well designed split bedroom floor plan maximizes privacy with its private master retreat in the back of the home. The secondary bedrooms are located towards the front of the home, along with the laundry room for added convenience. The entry hallway opens up to a huge great room, dining space and kitchen with ceramic tile flooring. The entire living space opens up with sliding glass doors out to the large covered screened patio that's perfect to watch the sunrise across conservation. Lots of natural light in this home with the 9' ceilings and windows around the home. The oversized kitchen with island with stone access, 42" maple cabinets, with hardware, stone backsplash, black stainless range with double oven, black granite counter top, double bowl sink with black pull down faucet, recessed lighting, walk in pantry, pendant lighting. The oversized master suite offers a walk in closet, en suite bathroom with maple cabinets with nickel hardware, gentleman's height vanity with two sinks, chrome faucets and light fixtures, ceramic tile floor. Walk in shower with crown frame, soaking tub. The secondary bedrooms share a bathroom with a tub/shower combo, with maple cabinets with nickel hardware, crome light and faucet, ceramic tile flooring. Ceiling fans included. Washer and dryer in laundry room included, maple cabinets above washer and dryer are perfect for storage. Fully fenced backyard. No CDD fee's and low HOA fee's. Refrigerator, dishwasher and range 2023.
Financial Considerations
Price:
$339,500
HOA Fee:
74
Tax Amount:
$2299.42
Price per SqFt:
$169.41
Tax Legal Description:
TANGLEWOOD PRESERVE LOT 83 BLOCK 11
Exterior Features
Lot Size:
6150
Lot Features:
Conservation Area, In County, Landscaped, Sidewalk, Paved
Waterfront:
No
Parking Spaces:
N/A
Parking:
Driveway, Garage Door Opener
Roof:
Shingle
Pool:
No
Pool Features:
N/A
Interior Features
Bedrooms:
4
Bathrooms:
2
Heating:
Central, Electric, Heat Pump
Cooling:
Central Air
Appliances:
Dishwasher, Disposal, Dryer, Electric Water Heater, Microwave, Range, Refrigerator, Washer
Furnished:
No
Floor:
Carpet, Ceramic Tile
Levels:
One
Additional Features
Property Sub Type:
Single Family Residence
Style:
N/A
Year Built:
2013
Construction Type:
Block, Stucco
Garage Spaces:
Yes
Covered Spaces:
N/A
Direction Faces:
Southeast
Pets Allowed:
Yes
Special Condition:
None
Additional Features:
Hurricane Shutters, Lighting, Private Mailbox, Rain Gutters, Sidewalk, Sliding Doors
Additional Features 2:
N/A
Map
- Address7518 TANGLE BROOK BLVD
Featured Properties