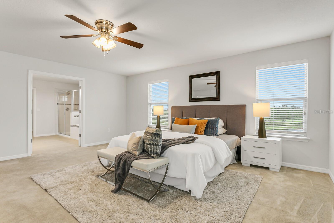
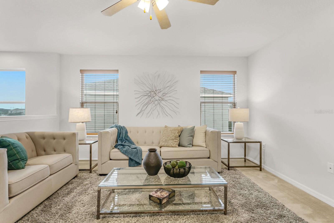
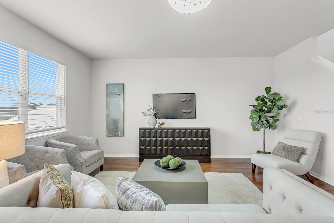
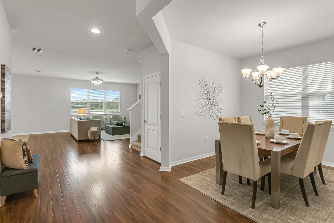
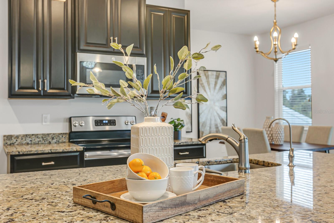
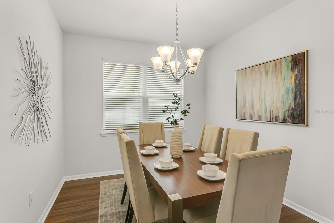
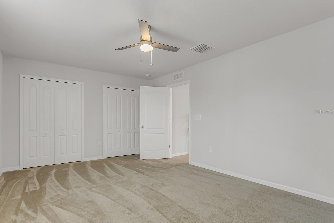
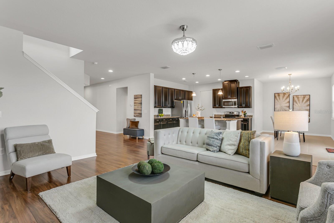
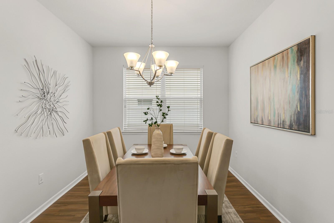
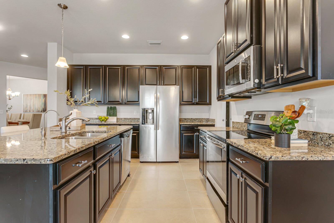
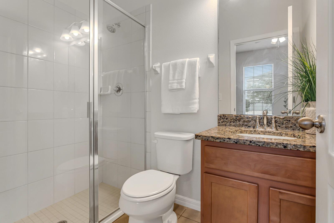
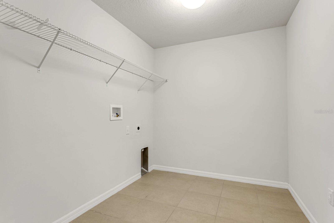
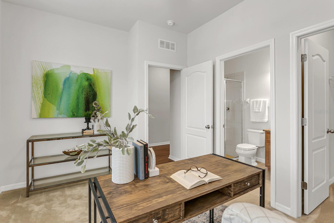
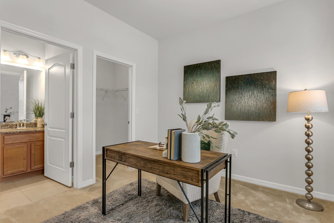
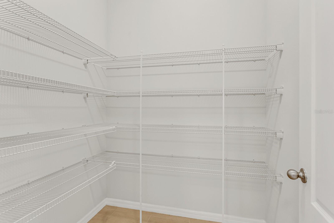
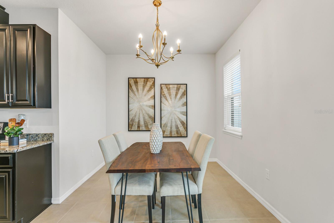
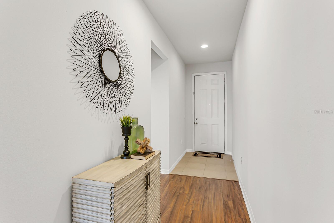
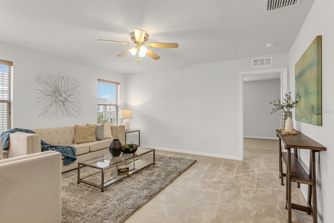
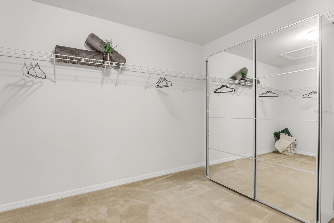
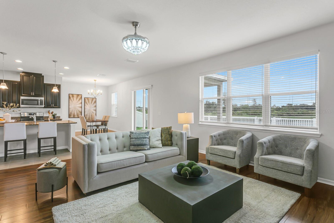
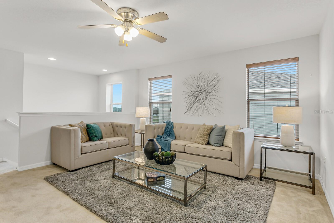
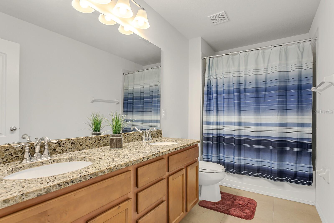
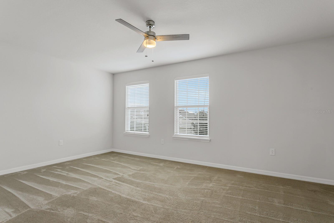
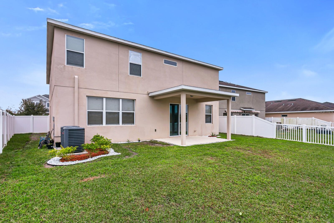
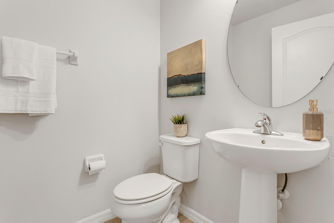
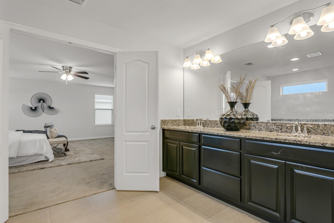
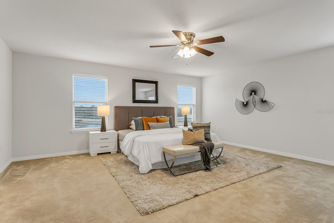
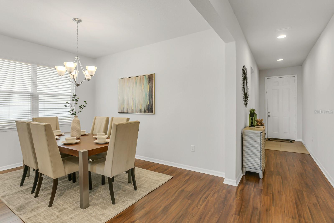
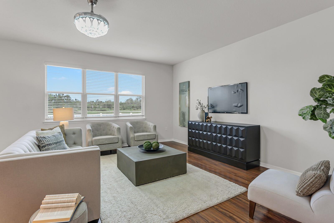
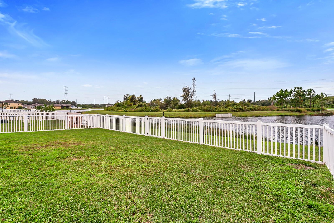
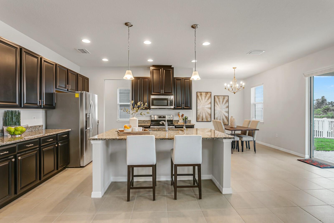
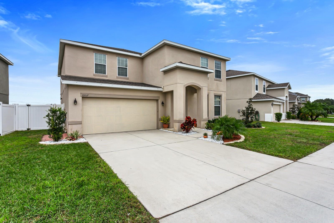
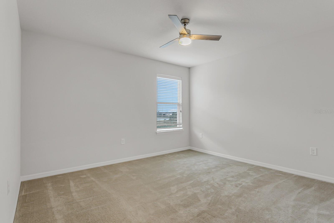
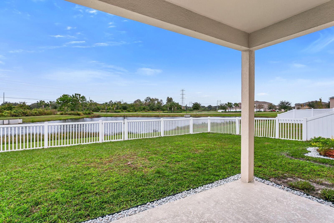
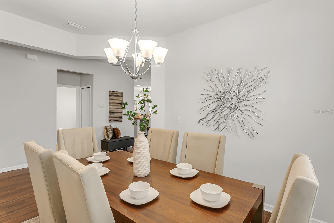
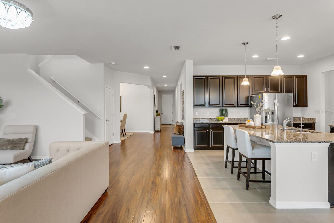
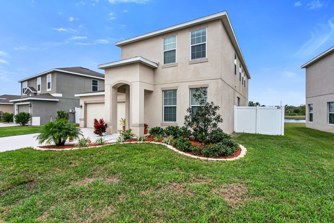
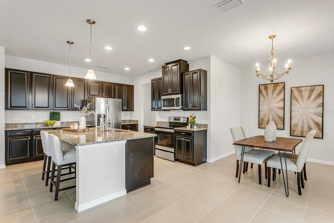
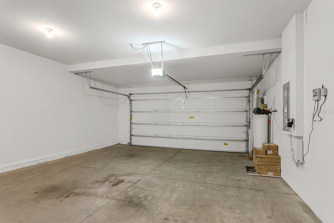
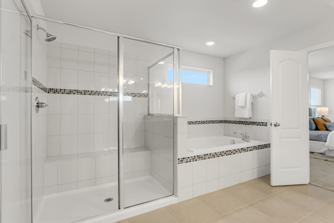
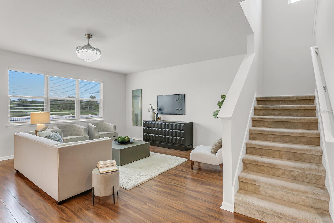
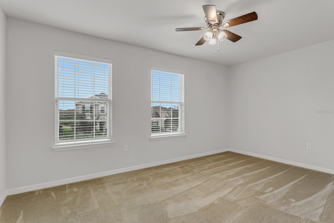
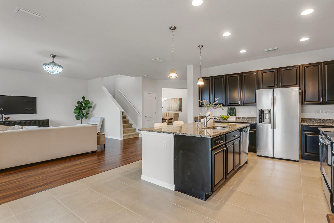
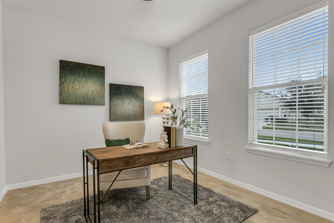
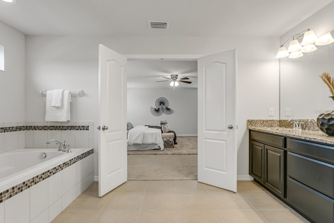
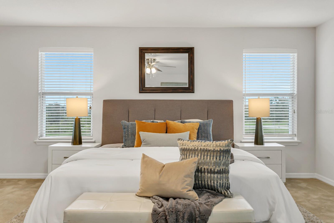
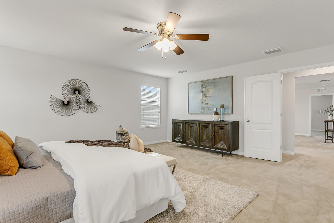
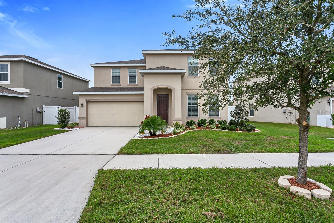
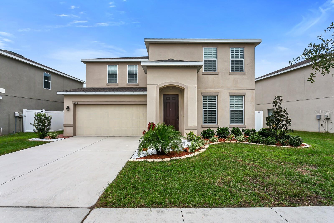
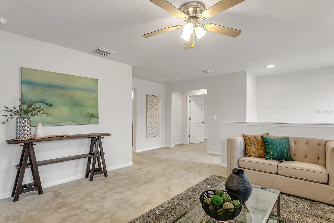
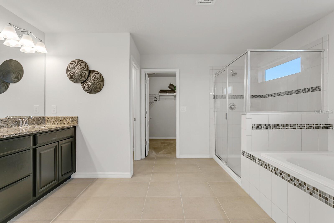
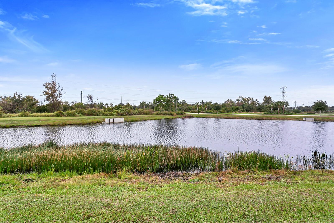
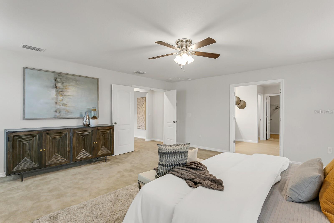
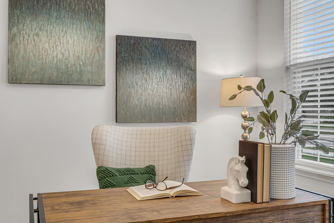
Active
12017 GRAND KEMPSTON DR
$469,000
Features:
Property Details
Remarks
One or more photo(s) has been virtually staged. Welcome to Carriage Pointe! This stunning Sanibel model by Ryan Homes offers the perfect blend of comfort, style, and location. Nestled on a serene pond with no rear neighbors, the home provides breathtaking water views and exceptional privacy. Inside, the open-concept first floor features a spacious great room, modern kitchen, walk-in pantry, and a guest suite with private bath which is ideal for visitors or multigenerational living. Upstairs, you’ll find a large loft, generously sized bedrooms, and a luxurious master retreat with panoramic water views, dual sinks, walk-in shower, and walk-in closet. Enjoy outdoor living on the covered patio overlooking the fully fenced backyard. Added perks include double-pane windows, hurricane panels, ceiling fans throughout, and plenty of storage. Carriage Pointe offers resort-style amenities, including a pool, clubhouse, fitness center, playground, basketball courts, and miles of sidewalks. Conveniently located near I-75, US-301, US-41, shopping, dining, top-rated hospitals, MacDill AFB, Tampa, and area beaches, this home combines peaceful surroundings with vibrant community living. Don’t miss your chance to own this spacious, move-in ready home in one of Gibsonton’s most desirable neighborhoods!
Financial Considerations
Price:
$469,000
HOA Fee:
11.17
Tax Amount:
$7389
Price per SqFt:
$134.85
Tax Legal Description:
CARRIAGE POINTE SOUTH PHASES 2C 2E 2F AND EKKER ROAD LOT 77 BLOCK S
Exterior Features
Lot Size:
6291
Lot Features:
N/A
Waterfront:
No
Parking Spaces:
N/A
Parking:
N/A
Roof:
Shingle
Pool:
No
Pool Features:
N/A
Interior Features
Bedrooms:
5
Bathrooms:
4
Heating:
Central, Electric
Cooling:
Central Air
Appliances:
Dishwasher, Disposal, Electric Water Heater, Microwave, Range, Refrigerator
Furnished:
No
Floor:
Carpet, Laminate, Tile
Levels:
Two
Additional Features
Property Sub Type:
Single Family Residence
Style:
N/A
Year Built:
2017
Construction Type:
Block, Stucco
Garage Spaces:
Yes
Covered Spaces:
N/A
Direction Faces:
East
Pets Allowed:
No
Special Condition:
None
Additional Features:
Private Mailbox, Sliding Doors
Additional Features 2:
Must verify with HOA
Map
- Address12017 GRAND KEMPSTON DR
Featured Properties